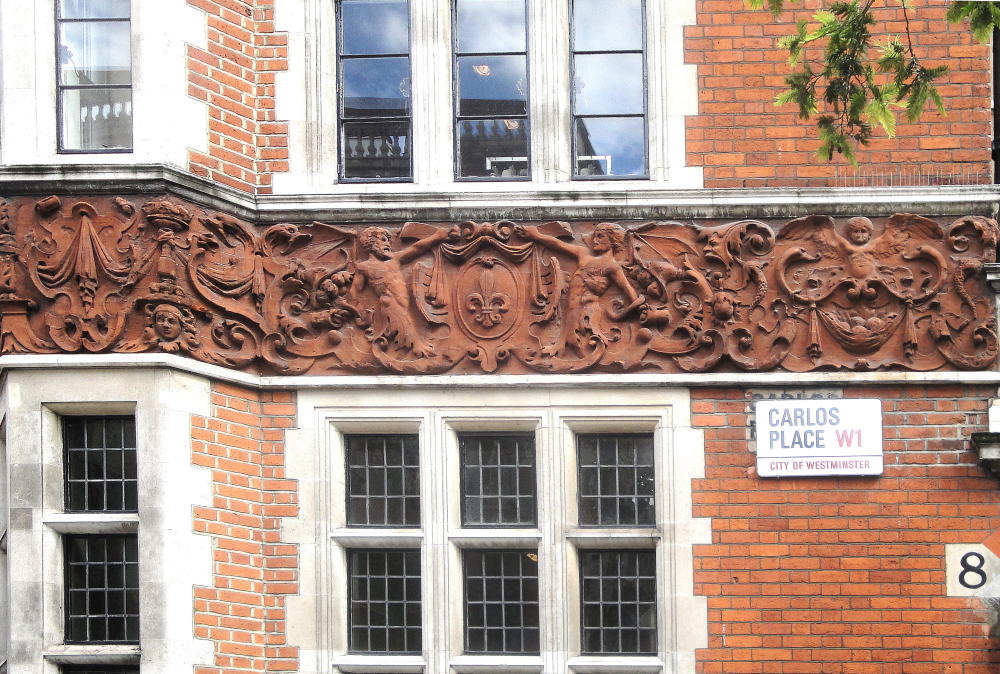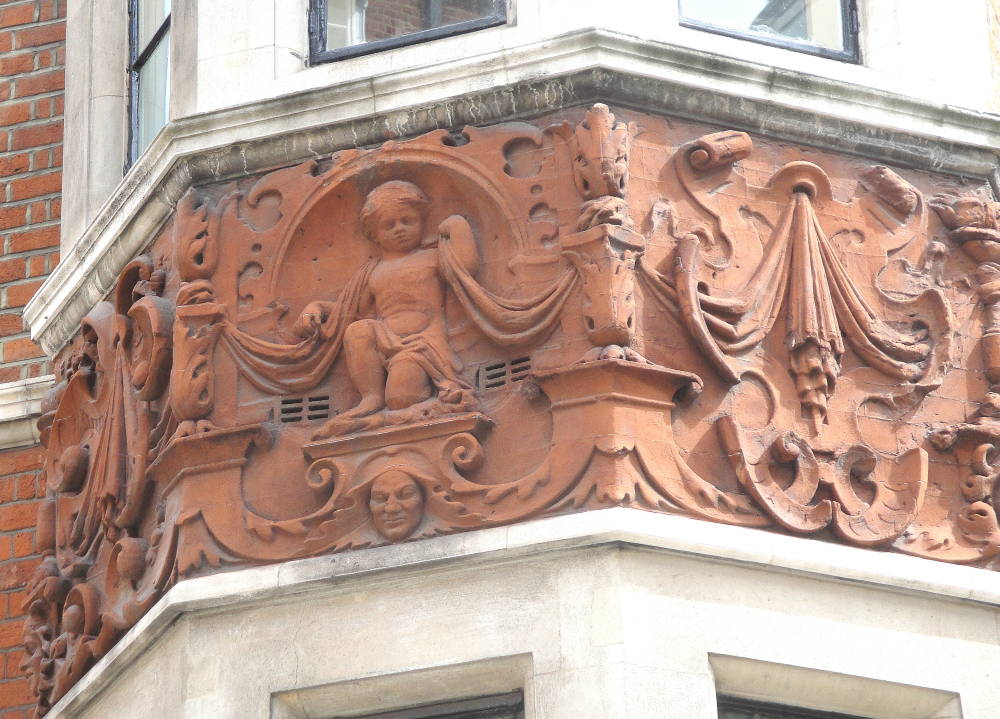

1-8 Carlos Place, London W1. Listed Building. 1891-93. Architect: J.E. Trollope of Giles, Gough & Trollope. [Click on this image and those below to enlarge them.]
According to Volume 40 of The Survey of London, which British Listed Buildings has made available online, this four-story prominently sited “quadrant block of houses . . . [in a] free English/Flemish Renaissance style” is constructed of red brick with lavish Portland stone dressings and slate roofs, and it praises its“effective rhythm of canted bay windows through storeys, balustraded parapets and gables, enlivened on alternate houses by bands of carved brick Renaissance decorative ornament.”
Examples of “bands of carved brick Renaissance decorative ornament.”

Detail of a carved red-brick frieze with Renaissance decorative ornament.


Friezes on numbers 4 and 6 Carlos Place.


“No 8 has a polygonal bay window to corner”
Photographs and research by Robert Freidus. Text, perspective correction, and formatting by George P. Landow. You may use this image without prior permission for any scholarly or educational purpose as long as you (1) credit the photographer and (2) link your document to this URL in a web document or cite the Victorian Web in a print one.]
Bibliography
"2-8, Westminster." British Listed Buildings. Listing NGR: TQ2857480665. Web. 29 September 2012.
Bradley, Simon, and Nikolaus Pevsner. London 6: Westminster. “The Buildings of England.” New Haven and London: Yale University Press, 2003.
Last modified 18 October 2011