The Architect as Builder
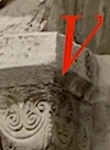
ictorian architects served a technological revolution, an expanding economy and a growing, mobile, population; there was plenty of opportunity for architects. When providing public buildings such as municipal offices, railway stations or churches, patrons often favoured having them dressed in a medieval style, which would distinguish their new buildings clearly from public buildings of the Regency which had tended to follow classical, Greek or Roman, models; a medieval style also served national pride. Earlier in the nineteenth century, Romanesque or Norman forms as well as Gothic were among those used as models, but that was to change.
The Houses of Parliament burned down in 1834, and were rebuilt in a late Gothic or Elizabethan style, to accord with the nearby Westminster Abbey and Hall. The architect was Sir Charles Barry with detailing and furnishings by Augustus Welby Pugin; their building is recognised world-wide. Pugin’s advocacy of Gothic in his book of 1841, The True Principles of Pointed or Christian Architecture, meant that, of all medieval styles, Gothic became the most fashionable. The "First Pointed" style or early Gothic was seen as the peak of artistic perfection and even as somehow morally superior. Thus, everywhere and for any purpose, curiously out of context, the hand-carved stone features of medieval churches came to be reproduced in stone and in moulded or machine-cut red, cream or black brick.
Victorian buildings were undeniably better than their models, being stronger and hygienic, designed as a piece and not piecemeal; they were medieval externally and probably more convenient internally — but they were hardly ever intended to be accurate reproductions of a medieval predecessor: this can be seen in the way they employed eclectic sources for details and made conscious changes in plan and function. Copying a medieval model could never be enough, but size and detail were emphasised. The imagination was also free in creating "medieval" furnishings and fittings in woodwork and stained glass; even coal-fired iron stoves for houses or churches could be given medieval architectural form and details.
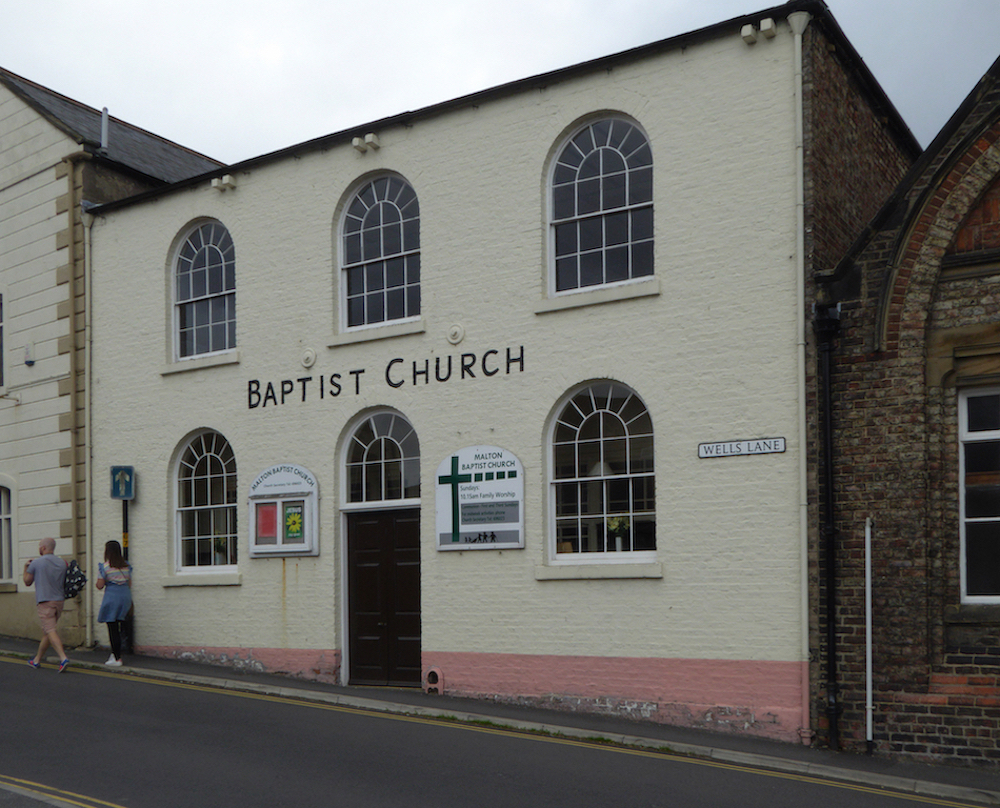

Left: Baptist church, Wells Lane, Malton, Yorkshire (1822). Right: Former Methodist chapel, Victoria Bar, York (1880)
Round-headed Romanesque was definitely not to be confused with "Pointed," as Pugin had characterised Gothic architecture in 1841. For Pugin and the advocates of Anglican high church principles, the Gothic style was spiritual, whereas Romanesque was solid and therefore materialist. "Architecturally, Romanesque was in danger of being confined to gaols and to cheap medievalizing of Georgian churches" (Cooke, 364). Nonconformists favoured Classical styles along with Romanesque for their chapels, probably to distinguish them from the neo-Gothic Anglican churches; an example is the Congregational church (now the United Reformed Church) of 1859 at Saltaire; in smaller nonconformist chapels, as shown above, the round-headed windows and doorways wave the same banner.



Left to right: (a) Corn mill beside the Derwent, Malton, Yorkshire (c. 1870). (b) Alf Cooke’s Printing Works, Leeds (1892). (c) Compressor house, Snailbeach Lead Mine, Shropshire (1881). Photo by Colin Sherwood.



Left to right: (a) Miners’ Hall, Monkwearmouth, Sunderland (1894). Photo by Richard McElheran. (b) Ebor Hall, public rooms, off Coney Street, York (c. 1860). (c) Rutland Worsted Spinning Mill, Wakefield (1872-5).
Round-headed arches, being sturdy and earth-bound, were seen as appropriate for industrial buildings, if these had anything more than rectangular windows (as in the first row of examples above). Secular public buildings might be elaborated with detail derived from Romanesque, as was the Miners’ Hall, Monkwearmouth, which, unusually, has corbels (see immediately above, left); elsewhere Italianate, Byzantine or even Moorish styles might be applied to a building and, of course, these styles were being used merely as decoration and without their cultural associations. The riverside building of Ebor Hall, York, advertising itself as "Billiard and News Rooms" c. 1860, has brickwork evoking chevron mouldings, along with features of other styles (see immediately above, middle; see also Wilson 120-1, 170). The use of a keystone at the head of the arch is a Classical touch, and one was never used in the Romanesque so far as I know, but it is present, if not obvious, in the façade of the Rutland Mill, Wakefield (seen immediately above, right); Victorian housing often has round-headed windows or doorways, but usually with a prominent keystone. The windows of a provender mill in Leeds (see immediately below, left) are grouped in threes and reminiscent of surviving merchants’ housing in Tournai (see immediately below, right) or Cluny.

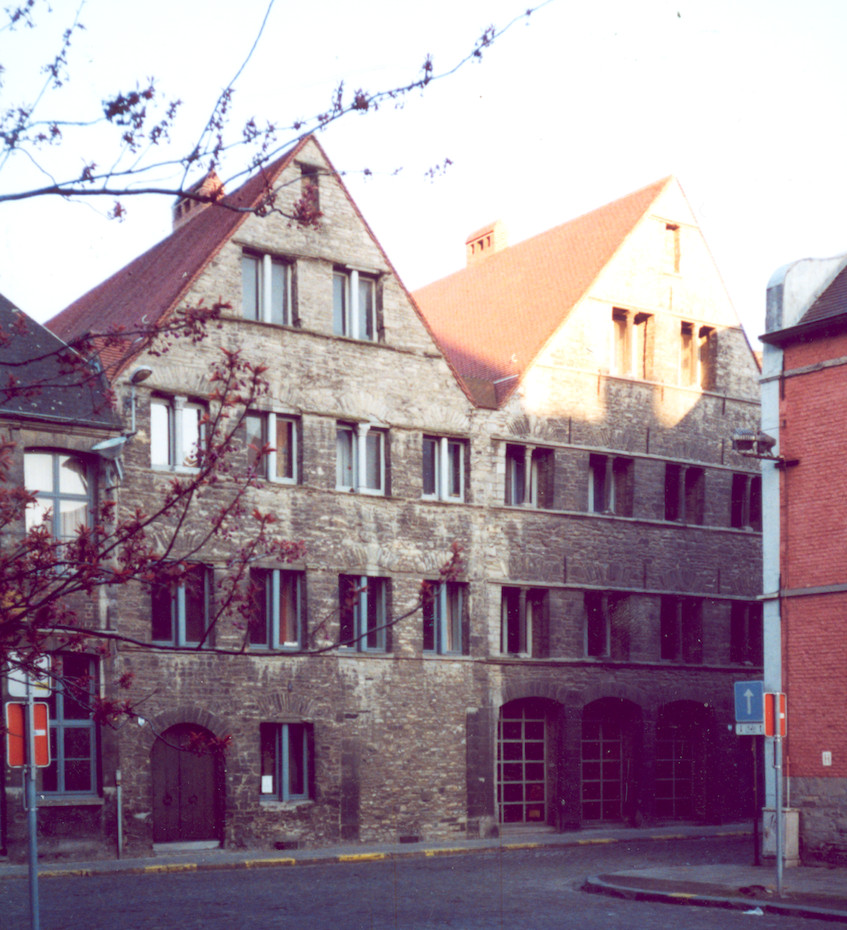
Left to right: (a) Chandler’s Warehouse, Provender Mill, Leeds (1876). (b) Tournai merchants’ housing, late 12th century.
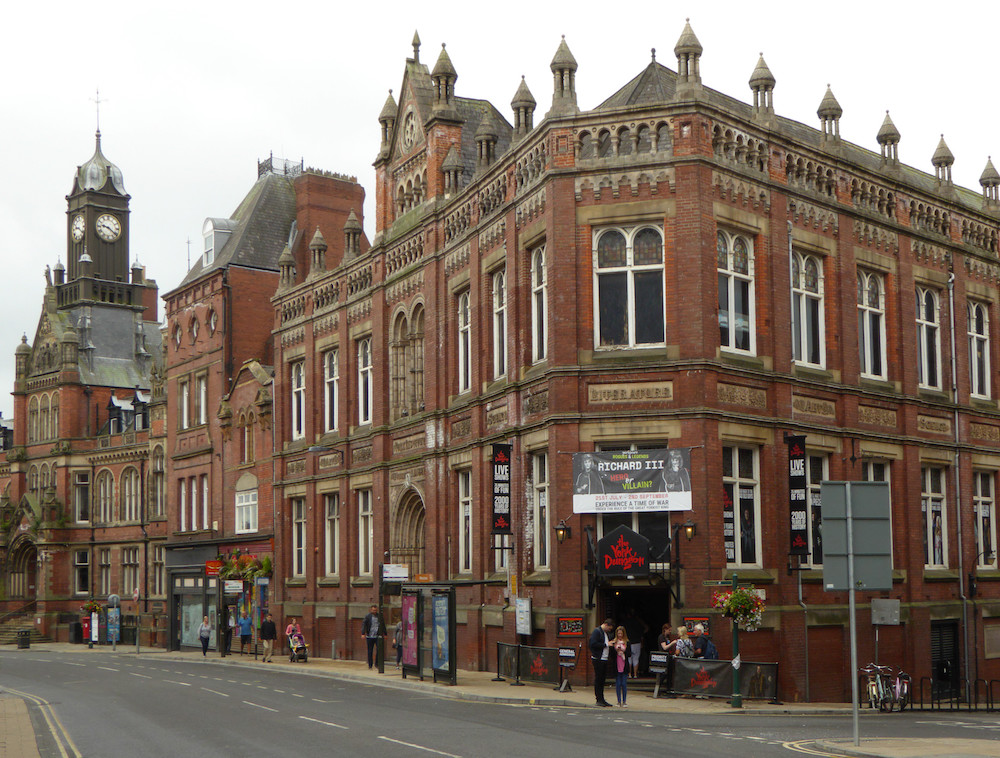
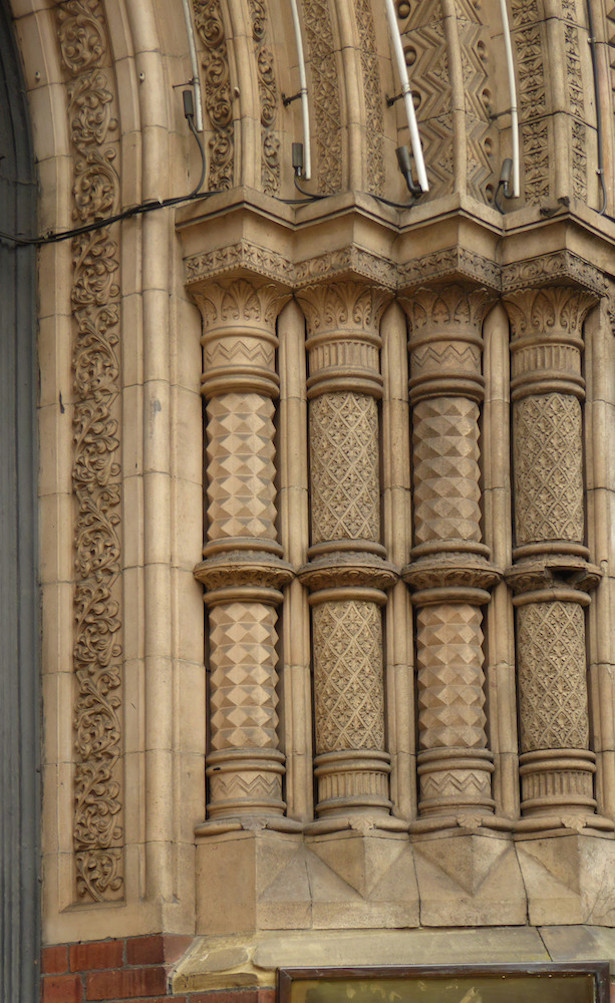

Left to right: (a) Clifford Street, York with the Magistrate’s court (1890-2), and the Institute of Art, Science and Literature (1883-4). (b) Detail of the main doorway at the Institute of Art, Science and Literature. (c) Capitals on building adjacent to the Grand Opera House, York (1902).
Later in the century, as buildings became ever more extravagant, the more decorative expressions of Romanesque became useful. The south-west side of Clifford Street, York, has a series of late Victorian public buildings which favour these features of Romanesque (see immediately above, left) (Pevsner and Neave 195-6, 199, 214). Designs that were developed for moulded brickwork at the Institute of Art (see immediately above, middle) owe a lot to the Romanesque in south-west France; the capitals of the Opera House and adjacent frontage verge on the Gothic but include a scallop capital, though of a form not seen in Yorkshire (see immediately above, right)
.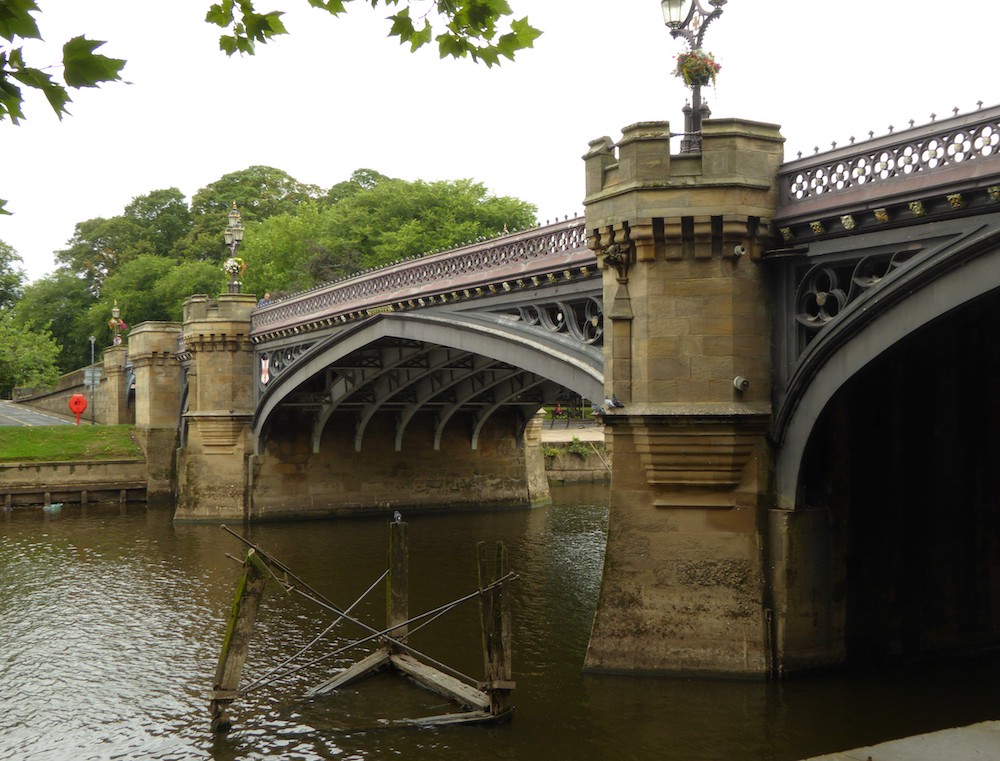
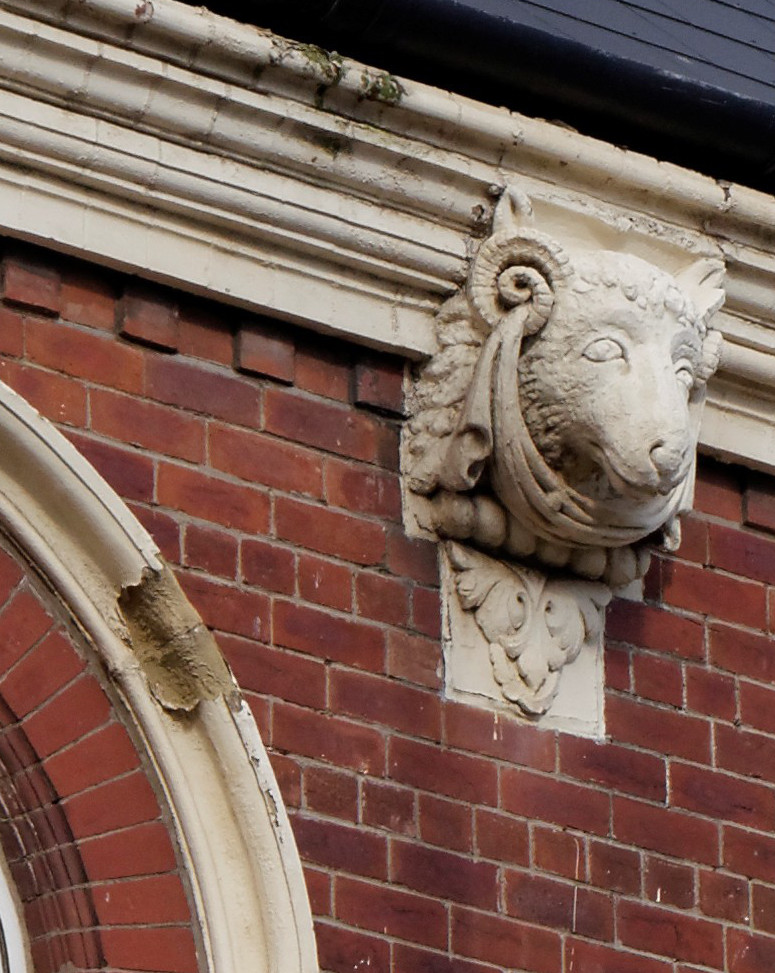

Left to right: (a) Skeldergate bridge, York (c. 1881). (b) Victorian corbel on the Miners’ Hall, Monkwearmouth (1894). Photo by Richard McElheran. (c) Twelfth-century corbel from Beverley, Yorkshire, in the Hull and East Riding Museum.
Clifford Street was opened up in 1881, together with Skeldergate Bridge (above left); the bridge has a main arch which is borrowed from the later, mercantile, period of Gothic. The situation in Leeds on New Briggate was similar, the street being set out in 1868 and the Grand Theatre built in 1877-78. Individual corbels on the Miners’ Hall in Monkwearmouth recall genuine Romanesque forms, but they are larger and have additional foliage and drapery compared to the original (above, middle and right). Romanesque details were mixed, multiplied and enlarged without restraint.
The Architect as Restorer
Transformation and exaggeration are all very well when building anew, but Victorian architects were often asked to repair, enlarge or rebuild medieval churches, and some architects specialised in restoration: what would be the effects of the prevailing romantic credo of medievalism on such work? Despite Pugin’s early favourable mention of medieval hand-work, it was not until the last decades of the century that John Ruskin, William Morris or the Arts and Crafts movement became influential: Victorian building practices were technically advanced, some materials were new, and the all-powerful patron wanted something fashionable as well as functional, there was often little that an architect sympathetic to the old building could achieve. With so much new wealth being created nationwide, and hundreds of medieval churches standing in need of repair and alteration, it is perhaps understandable that many of the simpler Romanesque parish churches have gone, usually to be replaced by neat Victorian-Gothic ones.
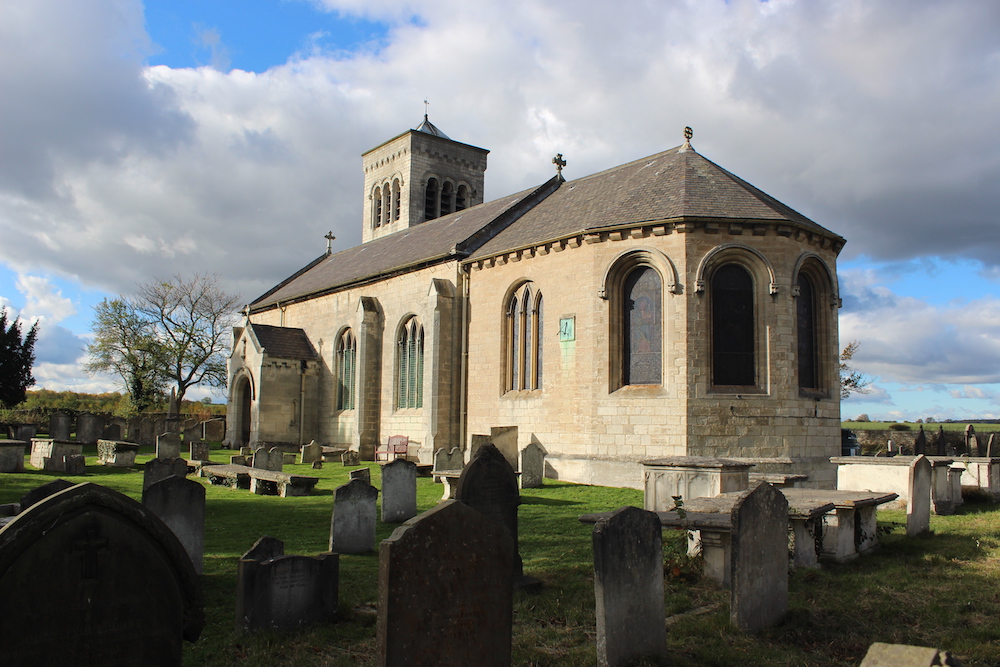

Two views of Firbeck church (1820-1900). Photos by David Mercer.
Before the era of Pugin, however, a more sympathetic and rational attitude had existed. For example, a restoration in the 1790s at Tickencote in Rutland (now Leicestershire) retained and emphasised the elaborate Norman chancel, although a nave doorway disappeared (Pevsner and Williamson 510-12). A small church at Firbeck in South Yorkshire was new-built in 1820 on the site of the medieval one, and its nave windows have recognisable Romanesque round-headed arches. The church was altered and extended in 1844, 1887 and 1900 (Harman and Pevsner 249), and two of these phases also have some Romanesque component, as seen above — perhaps acknowledging the antiquity of the lost building. There are, of course, other examples of Victorian architects respecting Romanesque remains: the restoration of the apse at Felixkirk, North Riding, in the 1860s by William Hey Dykes was based on excavation and a small length of curved wall with blank arcade, though the apse arch is an invention (Pevsner 161), while at Lastingham the "beautiful" vaults on nave, chancel and apse by J. L. Pearson in the 1880s stand squarely on the famous crypt of the 1070s (Pevsner 225). Neither of these apses is a truly archaeological or accurate restoration — but that was not the aim, and we have to appreciate them for what they are.
Standards and knowledge were different then, of course. In the nineteenth century, archaeological examination of any particular church by patron or architect probably meant little more than that there was a search for the earliest ground plan in order to speculate on the antiquity of the foundations, or to ensure that old work did not physically conflict with later constructions. During the demolition and excavation any trace found of a Gothic style could justify the style of the whole new building — this was not archaeology or restoration as we now understand them. If an inquisitive architect found Romanesque work he might not expect to rebuild it. The next part of this paper consists of a series of individual case studies illustrating the conflicting pressures on restorers, between their own interest in the past and the demands of contemporary taste; and both affected by the undeveloped state of archaeological knowledge at the time.
Created 15 January 2019