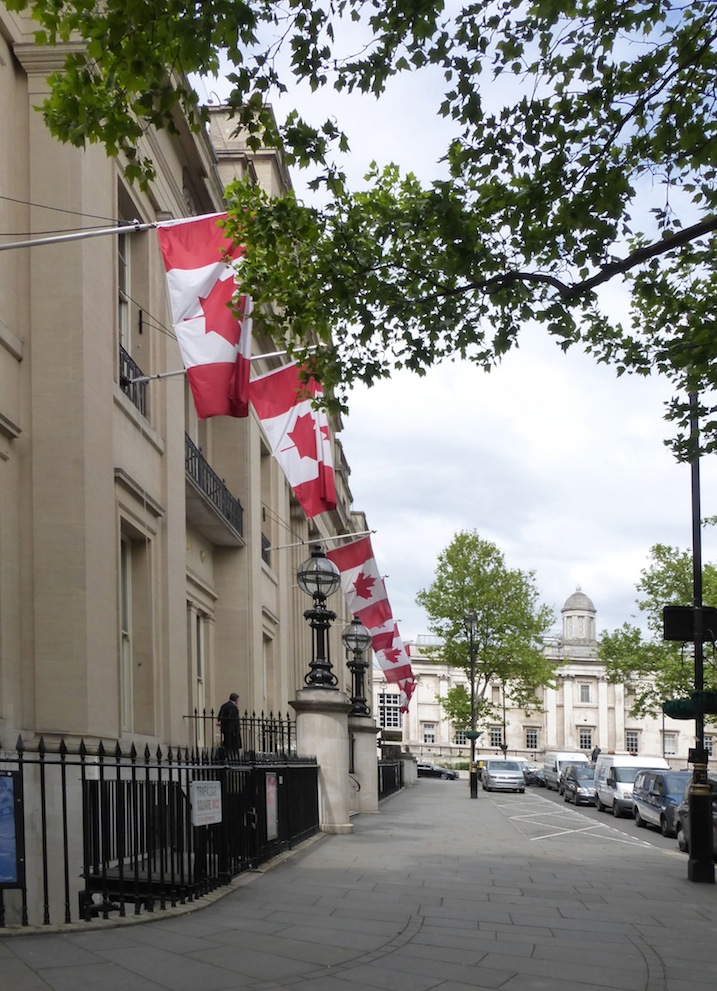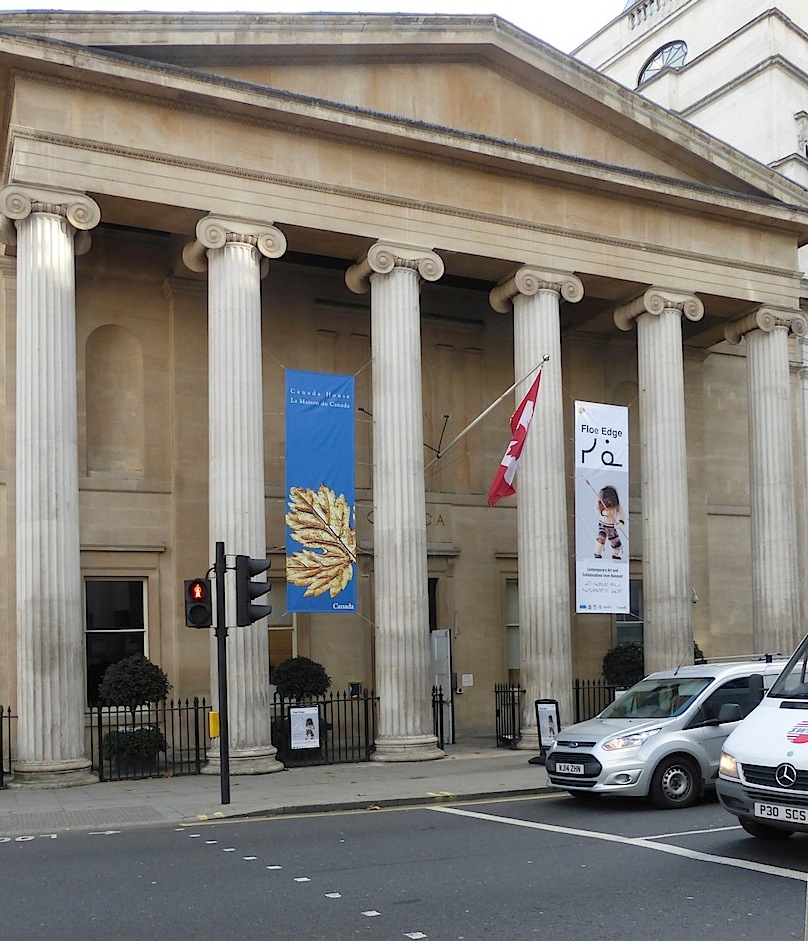
Canada House. Robert Smirke (1781-1867). 1824-27. Trafalgar Square, London WC2/SW1. This Grade II* listed building was originally built to house the Union Club (on Cockspur Street to the the south), and the Royal College of Physicians (on Pall Mall East to the north). The Union Club side was later converted for use as Canada House by Septimus Warwick (1820-1935), an architect who had spent seven years in Canada. Then, after World War II, the rest of the building was sold to the Canadian High Commission. It is of Bath stone with slate and lead roofs, and occupies the whole west side of Trafalgar Square. As the listing text says, it has porticoed entrances on both south and north elevations, that is, on Cockspur Street and Pall Mall East respectively.


Left: The Cockspur Street entrance to Canada House, where the Union Club was once. Source: Mee, facing p. 129. Right: Looking along the front of Canada House from the Cockspur Street side, as it fronts Trafalgar Square.
The listing text describes this monumental building as being in "in dignified and scholarly Greek Revival characteristic of Smirke," with two storeys, basement and wings. The extra attic spaces over the centre were added for the conversion to Canada House, and the original central entrance on Trafalgar Square is now windowed, "in tetrastyle portico." The Cockspur Street entrance was adopted as the main entrance instead, and rebuilt for that purpose by Warwick.


Left: Entrance on Trafalgar Square. Right: The Pall Mall East entrance, formerly for the Royal College of Physicians.
Alterations were also made inside. Again according to the listing text, "[t]he interior of the former Royal College of Physicians is least altered with fine entrance hall with Greek Doric column screen to staircase, of Club design..."; another important area where Smirke's design has been retained is the High Commissioner's Room. Arthur Mee writes in more detail, both about the interior on the Cockspur Street side, and the outlook from the doorway there:
The old staircase is still here. The main doorway has a portico of four columns and magnificent bronze doors with the maple leaf in their design. From this doorway in Cockspur Street is a vista of 100 feet into the building, the ground floor being open throughout. The floor is of black and white marble, and ten yellow columns hold up the ceiling. In the office of the High Commissioner is a finely-cut crystal and candelabra of 48 arms in five tiers. On the first landing is a bronze statue of General Wolfe, and there are paintings of George the Third, Edward the Fourth, and George the Fifth. Facing Canada House across Cockspur Street is the P & O Office, with two fine bronze figures guarding its doorway; and a few doors west is a fine bronze figure of St Olaf in a niche of Norway House. Here is the shipping quarter, with windows that are a traveller's delight, especially by night.... [132]
Despite its repurposing, this major institutional building still gives Trafalgar Square a fine western aspect. It was what John Nash himself had envisaged, in his Metropolitan Improvements of 1824-26.
Photographs, scanned image and text by Jacqueline Banerjee, 2017. [You may use these images without prior permission for any scholarly or educational purpose as long as you (1) credit the photographer and (2) link your document to this URL in a web document or cite the Victorian Web in a print one.]
Bibliography
"Canada House (including the Former Royal College of Physicians)." Historic England. Web. 28 May 2017.
Mee, Arthur. London: Heart of Empire and Wonder of the World. London: Hodder and Stoughton, 1937.
"Warwick, Septimus." Biographical Dictionary of Architects in Canada, 1800-1950. Web. 28 May 2017.
Weinreb, Ben, et al. The London Encyclopaedia. 3rd ed. London: Macmillan, 2008.
Last modified 28 May 2017