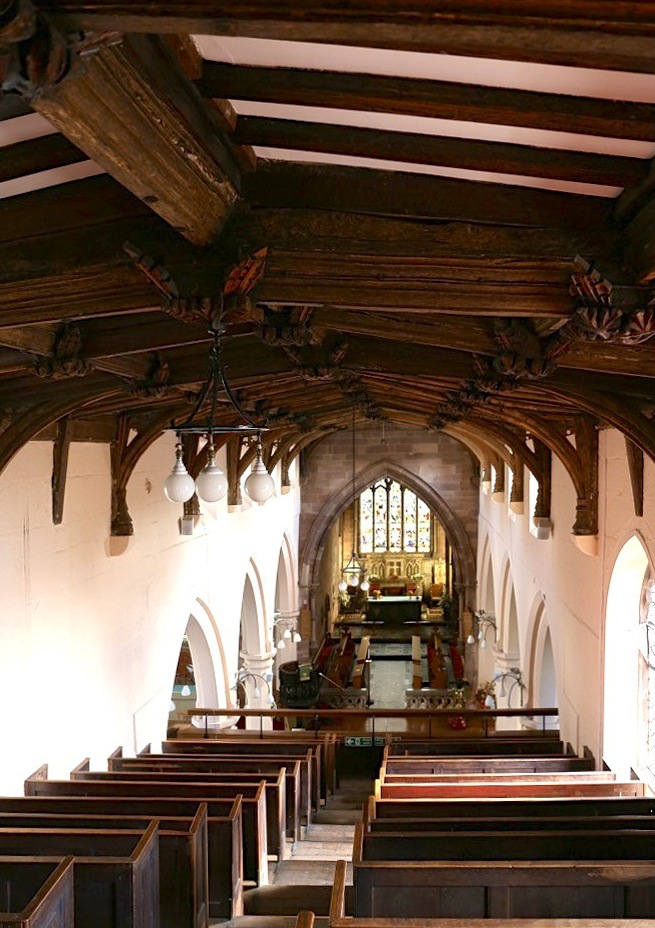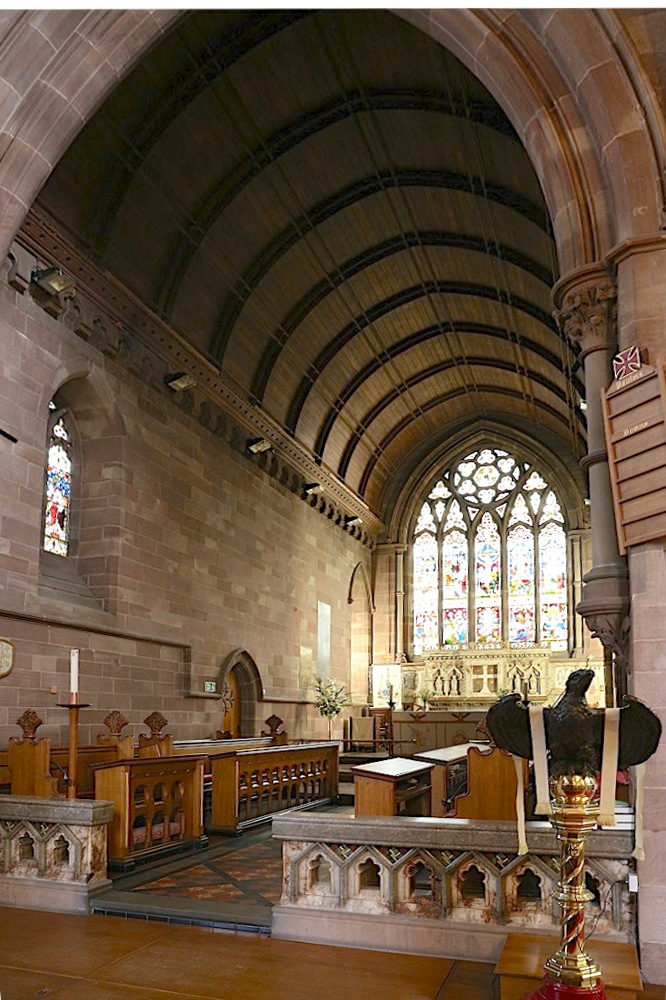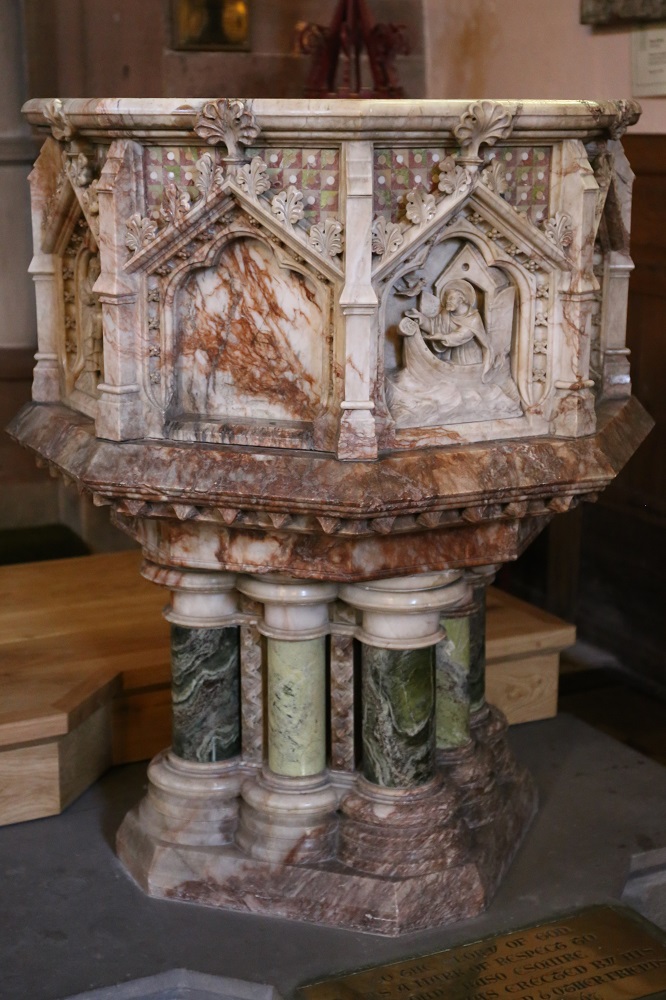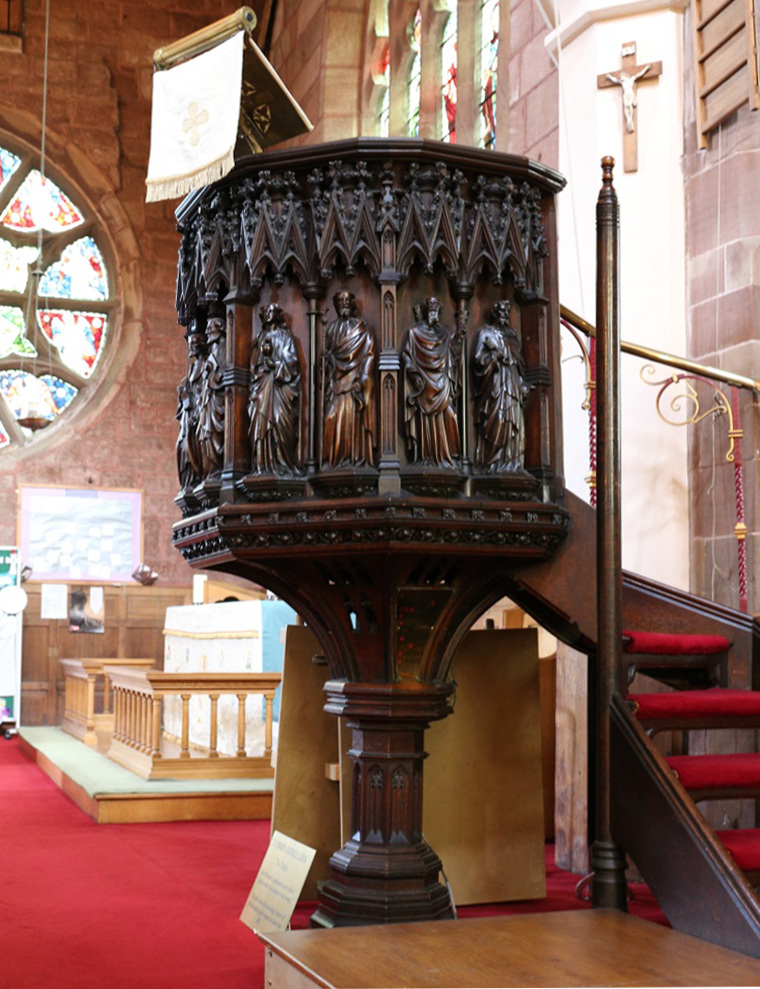Photographs taken and kindly sent in by Michael Critchlow. [You may use these images without prior permission for any scholarly or educational purpose as long as you (1) credit the photographer and (2) link your document to this URL in a web document or cite the Victorian Web in a print one.]
Interior

Looking towards the east end, from below the gallery.
The parish church of St Edward the Confessor, Church Street, Leek, Staffordshire is Grade II* listed. The focal point of the interior is the chancel, which was rebuilt and extended by George Edmund Street in 1867; since Street also designed new church fittings at this time, this interior is of special interest to Victorianists. By the time Street was working here, the nave roof had already been restored (in the mid-1850s or early 1860s) by the diocesan architect, Ewan Christian (see Kelly's Directory, 231; listing text).


Left: Looking down from the front of the gallery. Right: Looking down at a slight angle from the back of the gallery.
From the gallery it is easier to get an impression of the whole interior, including Ewan Christian's restored nave roof, described in the listing text as having "deep panels between moulded principals, purlins and ridge, with bosses at their intersections." Also apparent from the front of the gallery is the fact that there is (naturally) as much irregularity inside the church as there is outside. Not only do the aisles start late, two bays from the west end, but they are of different widths: the north aisle is wider than the south aisle, ending with a large five-light east window for which there is no equivalent on the south aisle.


Left: Looking into the chancel, with the lectern, designed by Street, on the right. Right: Looking west from the chancel, showing the length and height of the west gallery, and with a good view of the nave roof.
Note the wagon roof of the chancel, the lovely pinkish, dark-veined marble of the low chancel screen, and the elegant choir-stalls. The view west is also impressive. This is mainly because of the unusually deep gallery, starting high up right against the east wall of the tower, and descending in tiers, like seating in the upper part of a theatre. As with the external features of the church, such internal ones can be evaluated in different ways. The imbalances that they create can either be seen as "compositionally unsatisfactory" and "not quite right" (Pevsner 168-69) or, again, and more positively, as endearingly picturesque. They certainly speak of the long history of the church and the work of all the hands that have shaped it at different times over the centuries.
Fittings




Left to right: (a) The marble and alabaster font. (b) The intricately wrought metalwork font cover. (c) and (d) The pulpit, with its fine carvings.
According to the listing text, all the fittings were designed by Street himself. The font on its differently coloured marble columns, with biblical scenes carved round the octagonal bowl, was a gift in memory of a parishioner, John Cruso of Foxlowe. It replaced an eighteenth-century one and the "plain, undecorated, tub shaped font" that preceded it (Bednall). The scene visible here is very fine. It is of Noah in his ark, the cabin door wide open behind him, receiving the dove. The font cover, though not in use now, and apparently unused for some time — A. W. Bednall says that the font "now lacks 'the richly wrought metal canopy' it once had" — is typical of Street's designs for this medium. Compare it with the very top of the still more elaborate cover at St James the Less in London.
Working here with Street, as at St James's a few years earlier, was his preferred stone- and wood-carver, Thomas Earp. Earp is believed to have carved the font, the marble reredos and the low marble chancel screen, as well as the canopied figures around the lovely oak and walnut wooden pulpit (see Kelly's Directory, 231). These figures, also of about 1867, are definitely credited to him (see "Conservation Area Appraisal," 26; Pevsner 169). Shown in the photograph on the far right above are full-length representations of the apostles. St John the Evangelist, holding his chalice, stands third from the left, while St Peter, holding his key, stands at the other end. Between them are probably St James with his pilgrim's staff, and St Andrew with one end of the transverse cross, on which he was crucified, showing behind him.

The reredos.
This is an exceptionally refined and delicately carved piece, with inlaid and incised marble, a great deal of intricate openwork, and just the four figures in the niches, two either side of the central cross. The ones closest to the cross would be St John (again, with his chalice) and the Virgin Mary. Of the flanking figures, the king on the left would perhaps be Edward the Confessor, and the bishop on the right St Augustine.
Finally, one source tells us that Street himself designed the east window for his rebuilt chancel, shows the crucifixion and ascension, and other biblical scenes ("St Edward's Church. Leek").

Related Material
- St Edward the Confessor: Exterior
- South rose window designed by G. F. Bodley for Morris & Co.
- North rose window designed by G. F. Bodley for Morris & Co.
- North aisle east window with designs by Edward Burne-Jones
- South aisle window designed by John Henry Dearle
- Embroidery by the Leek School of Embroidery
Bibliography
Bednall, A. W. "Leek's 18th Century Missing Font." The Bednall Archive. Web. 24 January 2016.
"Conservation Area Appraisal: Leek." Web. 24 January 2016.
Kelly's Directory of Staffordshire. 1896. University of Leicester Special Collections Online. Web. 24 January 2016.
Pevsner, Nikolaus. The Buildings of England: Staffordshire. New Haven and London: Yale University Press, 2002.
"St Edward's Church, Leek." Staffordshire Past Track (Staffordshire County Council). Web. 27 January 2016.
"St Edward the Confessor, Leek." British Listed Buildings. Web. 24 January 2016.
Last modified 27 January 2016