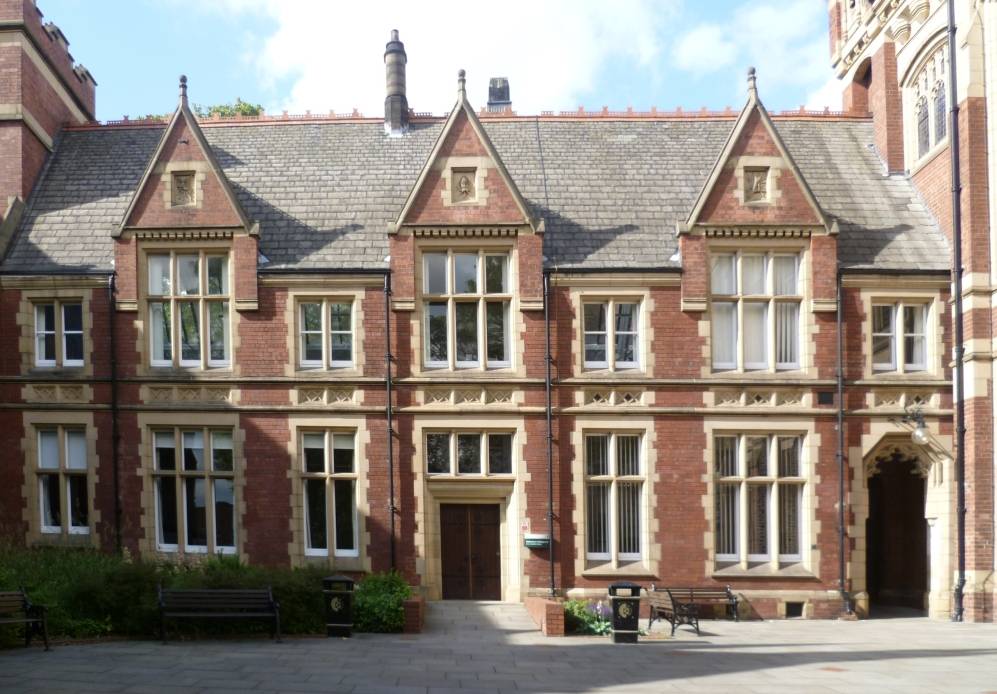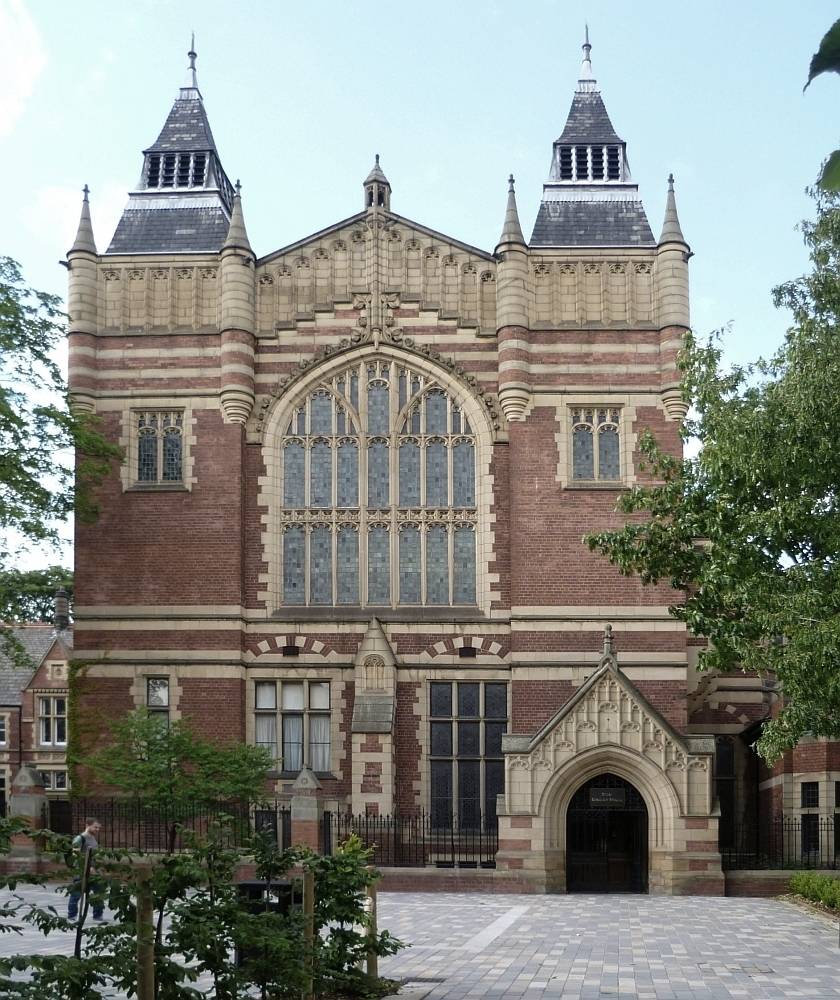Photographs by the author. [You may use these images without prior permission for any scholarly or educational purpose as long as you (1) credit the photographer and (2) link your document to this URL in a web document or cite the Victorian Web in a print one. Click on the thumbnails for larger images.]

School of Art and Design, University of Leeds, with the weaving sheds behind the arcading here. Alfred Waterhouse (1830-1905). Completed 1879, but with an extension to the west for the Spinning Department by Waterhouse's son Paul, completed in 1911 — note the slightly richer coloured brick of the "freer" Gothic tower to the left of the picture (Leach and Pevsner 472). This range stands at the west end of University Road, Leeds, on its north side, and is followed to the east by more Waterstone buildings: Clothworkers Court (1879-80), the Great Hall (1890-94), the Edward Baines Memorial Wing (1881-850) and the former Agriculture Building by Michael Waterhouse (1923-27). Commissioned for what was then the Yorkshire College of Science, which had been founded in 1873, the Waterhouse buildings are part of the legacy of an architectural dynasty which provided three presidents of RIBA (the Royal Institute of British Architects): Alfred himself, his son Paul, and his grandson Michael. All of these are represented here.

Left: The Clothworkers Building (1879-80). This stands in Clothworkers Court, joining Waterhouse's Great Hall on the east. As befits a town which derived its wealth from the textile industry, and had built five Cloth Halls for this trade during the previous century (Leach and Pevsner 49), these first buildings were erected with the support of the Clothworkers' Company — though the support was driven by their alarm "at the threat to their trade demonstrated by the Paris International Exhibition of 1876" (Cunningham and Waterhouse 128).


Arched entrance to Clothworkers Court. Right: The side of the adjacent Great Hall of 1890-1894. Whereas Clothworkers Court is in "Waterhouse's domestic Gothic mode of steeply pitched roofs and decorated dormers" (Cunninham and Waterhouse 128), the Great Hall is in a much grander "Collegiate" style similar to the one Waterhouse had used at Pembroke College, Cambridge.


Left: The Great Hall. Right: The Great Hall from another angle. The listing text describes it like this: "gabled porch right, paired square windows, buttress between on ground floor, characteristic bands of stone, large Perpendicular traceried window flanked by towers with tall pyramidal roofs." The chapel-like window and the detailing in the stonework, especially the way the bartizans rise from the banded brick, are particularly effective.. Since much of this, including of course the pale stone banding, is "characteristic," it is hard to agree with Reginald Turnor's claims that "Waterhouse's buildings are recognised by their uncompromising ugliness" and that this architect "lacked, simply, taste" (91).


Right: The Edward Baines Memorial Wing. Left: Entrance to the Baines Wing. This building was named after its major benefactor, Sir Edward Baines, then Chairman of the College Council (see Barker 106). Its central tower has corner turrets, and it has gabled dormers, features that harmonise with other buildings in the row. This impressive group was completed not only by the extension on the west for the Spinning Department, but by an extension of the Baines Wing and a link to the Great Hall, again by Paul Waterhouse, in 1908 and 1912 respectively; and finally (as noted above, in 1923-27) by the former Agriculture Building, now the Geography Department, designed by Paul's son Michael Waterhouse.
Alfred Waterhouse's original structures here do not really constitute the first "redbrick university" buildings, as is sometimes suggested. Waterhouse was using local stone with the brick — though he had suggested terracotta here as well: "The decision to abandon terracotta was not taken until 1878" (Cunningham and Waterhouse 128n.). The term comes rather from Waterhouse's Victoria Building for Liverpool University [1889], for which he did use red terracotta as well as red brick.
References
Barker, Paul. Leeds. London: Frances Lincioln, 2010. Print.
Cunningham, Colin, and Prudence Waterhouse. Alfred Waterstone, 1830-1905: Biography of a Practice. Oxford: Clarendon, 1993. Print.
Leach, Peter, and Nikolaus Pevsner. Yorkshire West Riding: Leeds, Bradford and the North. The Buildings of England series. New Haven & London: Yale University Press, 2009. Print.
"Leeds University, Clothworkers Court, Great Hall, Baines Wing, Leeds." British Listed Buildings. Web. 2 March 2012.
Turnor, Reginald. Ninetenth Century Architecture in Britain. London: Batsford, 1950.
Last modified 13 August 2017