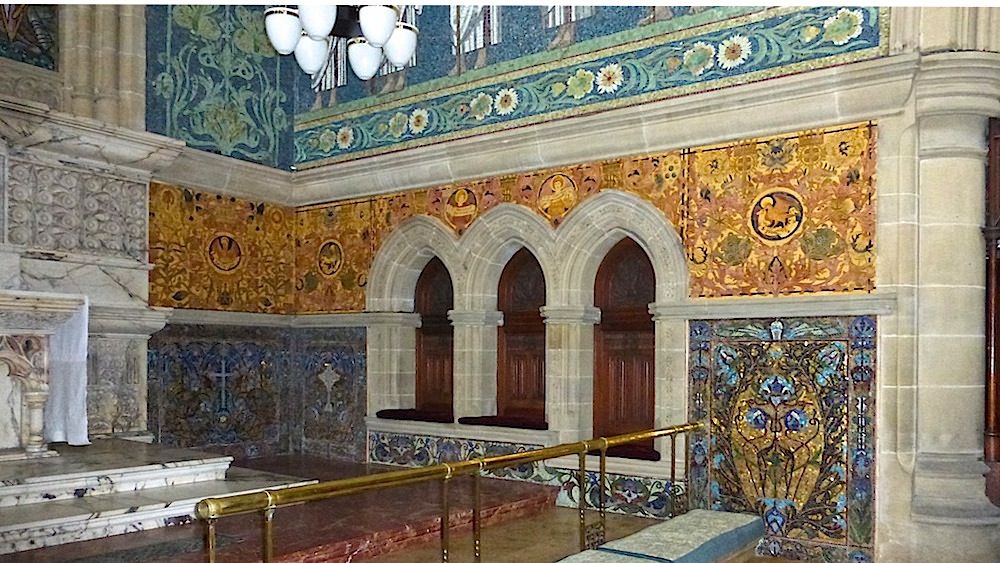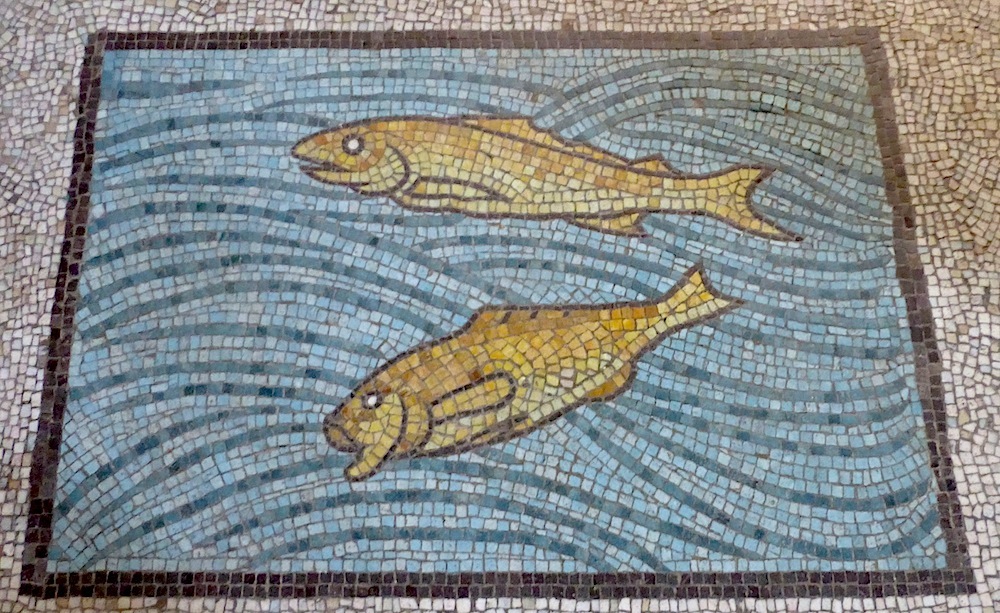Photographs by the author. You may use these images without prior permission for any scholarly or educational purpose as long as you (1) credit the photographer and (2) link your document to this URL in a web document or cite the Victorian Web in a print one. [Click on the images to enlarge them.]
[This document is available in a Macedonian translation.]



Left to right: Looking across the choir to the north side of the chancel. (b) Looking into the chancel from the back of the choir. (c) The dado, a lower panel of scintillating glass mosaic on the south wall by the altar rail, designed by Spence and installed in 1891 to replace the marble that was there initially.
The chancel of St George's Church, Osborne Road, Jesmond, in Northumberland. General design by T. R. Spence (1845-1918). Like the figures in the stained glass, some of the figures in the rich mosaic-work were designed by the northern PreRaphaelite artist Charles William Mitchell, son of the church's benefactor (see Pevsner et al. 508). The mosaic-work was executed by Messrs Rust & Co. of Battersea. Bishop Wilberforce blessed the foundation stone of the church in January 1887, and the church was fully completed in 1891.
Neil Moat is surely right in finding Islamic and other influences here (see p. 173), but in general these mosaics reflect the enthusiasm for such work in the late nineteenth and early twentieth century when Byzantine influence was at its height. Wholeness of effect was very important, so it was a huge and very expensive undertaking. The upper or higher-level mosaics were assembled in the workshop, but the lower ones,"contemporaneous with the start of William Blake Richmond's (1842-1921) series of mosaics at St. Paul's Cathedral," were "fixed by the ancient 'direct method,' i.e. the tesseræ were applied individually by the artist and his assistants working in situ" (175).

The altar, with its rich surround.
Carved by the Newcastle firm of Emley & Sons, the altar is a work of art in itself, made of "Pavonazza marble ... carefully selected ... its colours, by delicate gradations of yellow and rosy tones, melt into grey-blue markings"(qtd. in Moat 151). But the surround is gorgeous, the lowest band being of beautiful mosaics as described above, followed by glazed tile-panels designed by Spence, painted and gilded by George Wooliscroft Rhead (1855-1920), with Christian symbolism and floral patterns. The central medallion emblems of the apostles echo the carved roundels in the marble reredos. On the north and south walls is a narrow floral band, with life-size figures above, depicting processions of the apostles leading the way towards the central figure of the reredos, the risen Christ. The first figure on the south side, for example, is St Peter, easily identifiable by his keys to the gates of heaven; the last, holding an evil-looking knife, is St Bartholomew, whose instrument of martyrdom was a butcher's knife.

The mosaics above the altar.
The mosaic figures above the altar are those of the risen Christ, as mentioned above, flanked by the archangels Gabriel on the left and Michael on the right (see Moat 158). Gabriel holds a lily that reminds us of his role as annunciating angel, and Michael is in full armour holding a sword piercing the dragon's mouth (with a good set of teeth), and bearing a red-cross shield. See here for closer view of the reredos figures. On either side on the east wall are the towering designs that Moat describes as Spence's "branching ornament," budding and climbing right up to the crown of the roof (a further thirty-nine feet); as he notes, "the switchback curves" anticipate "Art Nouveau designs of a decade or more later" (173), something that the church's own website presumes to have been "very daring" for the time.

The south wall of the sanctuary, with the decorative scheme continuing round to the organ.
Note that even the inner arches or of the clerestory windows are included in the scheme. This can also be seen in clerestory windows in Westminster Cathedral, a similarly dazzling Byzantine-inflenced creation of the period. Moat tells us that another important architect of this time, John Pollard Seddon (1827-1906), particularly favoured the firm used by Spence, Messrs Rust & Co., for such work (163, n.102), and it is easy to see why, and a shame that Rust & Co. was later overtaken by Powell & Sons and Salviati & Co.


The south wall again, showing the sedilia. Right: The organ and south wall, viewed from beside the pulpit, the upper part of which was carved, like other woodwork here, by Ralph Hedley.
Richmond also has angels in the spandrels at St Paul's. This seems to have been a good way to accommodate their outspread wings, making a dramatic display and marking the entrance into the holiest part of the church, a foretaste of heaven itself with its predominately blue, sky-like background. All in all, Rust & Co. covered "well over two thousand square feet of wall" (Moat 171).


Mosaics in the church floor by the baptistry. Left: Floral mosaic. Right: Design with fish.
Stripping away the marble revetment in the chancel to make room for the lower panel of mosaics may sound like an extravagance. But bear in mind Seddon's criticism of the kind of piecemeal ornamentation of churches taking place elsewhere. Although contributions by different hands were inevitable in churches with any length of history, Seddon maintained that where possible "one mind, or at least minds of the same order" should control the whole (qtd. in Sladen 85). Not only the highly decorated roof, which is panelled, coffered, stencilled and gilded in the chancel, but the flooring too should be part of the scheme. The large unfurling floral pattern above left prepares the worshipper for the more elaborate mosaic-work laid in the chancel (as seen in the first two pictures at the top here, with the colour in the large circle coming not from a flower but from a blue peacock with outspread tail) which in turn sweeps the gaze towards the altar and then upwards to the grand wall mosaics reaching to the roof. On a lighter note, the fish design, echoing fish motifs elswhere in the church, could apparently have been a nod to Bishop Wilberforce's love of angling (see Moat 183, n.3), as well as carrying the usual Christian associations.
The rewards for this enormous and enormously challenging work were less than expected. Moat writes, "Spence seems to have received only one further commission for mosaic decoration on a scale comparable to St. George's, and that for the great hall of St. Paul's School, Hammersmith (1896-1905), but this has unfortunately been demolished (although it is known from photographs)." Moat does go on to say that Spence was still "counted amongst the artists chiefly responsible for the modern revival of mosaic as a contemporary art-form in Britain" (172), but he also admits that recent critics of church mosaic-work have overlooked him.
Related Material
- St George's Church, Jesmond
- Pulpit and other woodcarving in St George's
- Stained Glass in St George's
- Memorial to Charles Mitchell, the benefactor of St George's
- Memorial to Charles William Mitchell, son of the benefactor
Bibliography
Moat, Neil. A Theatre for the Soul: St George's Church, Jesmond: The Building and Cultural Reception of a late-Victorian Church. Newcastle University: Doctoral thesis, 2011.
"Chancel and Sanctuary." St George's Church website. Web. 13 October 2015.
Pevsner, Nikolaus, and Ian Richmond. The Buildings of England: Northumberland. 2nd ed., rev. John Grundy et al. New Haven: Yale University Press, 2002.
Sladen, Teresa. "Byzantium in the Chancel: Surface Decoration and the Church Interior." In Churches 1870-1914, the Victorian Society's journal, Studies in Victorian Architecture & Design. Vol. III. 2011. 81-99.
Created 13 October 2015