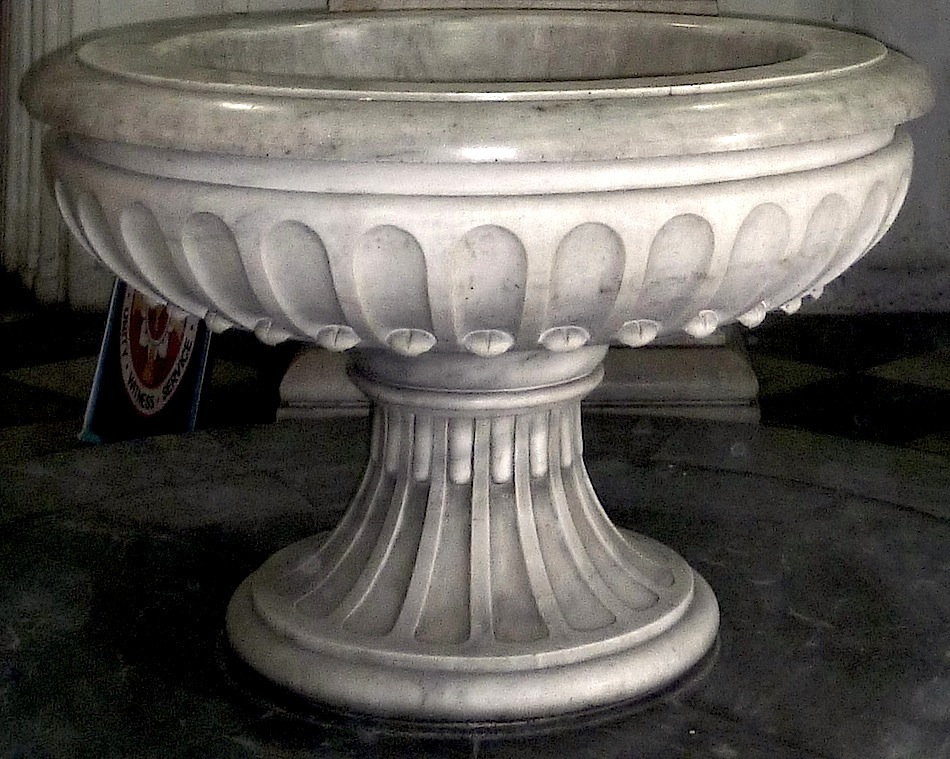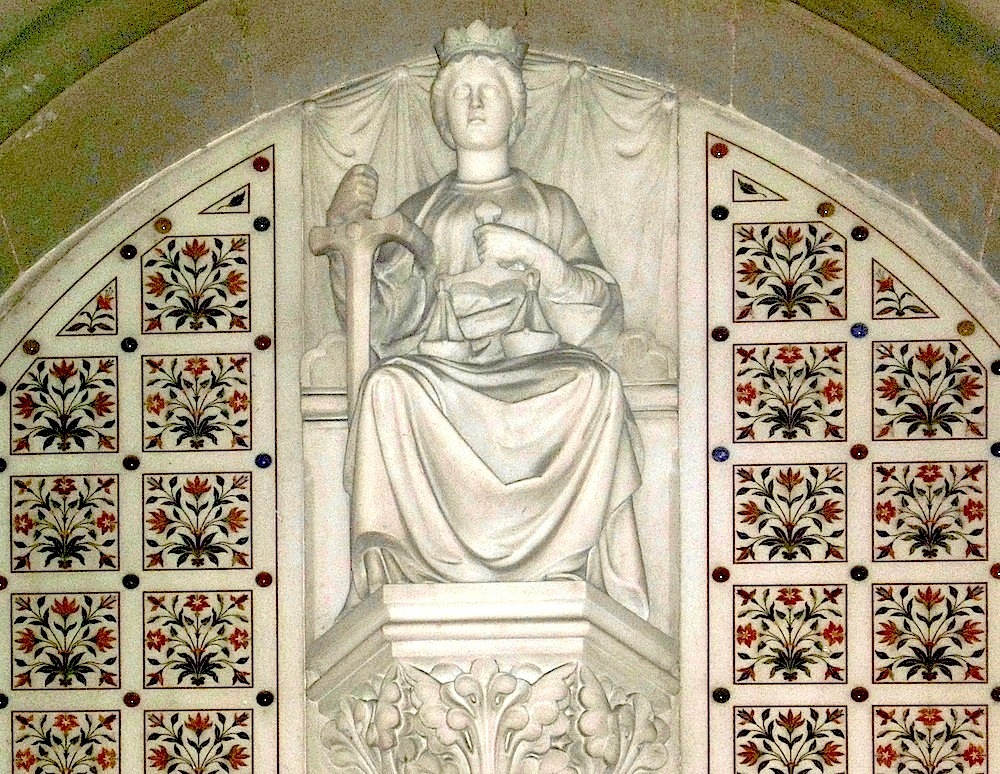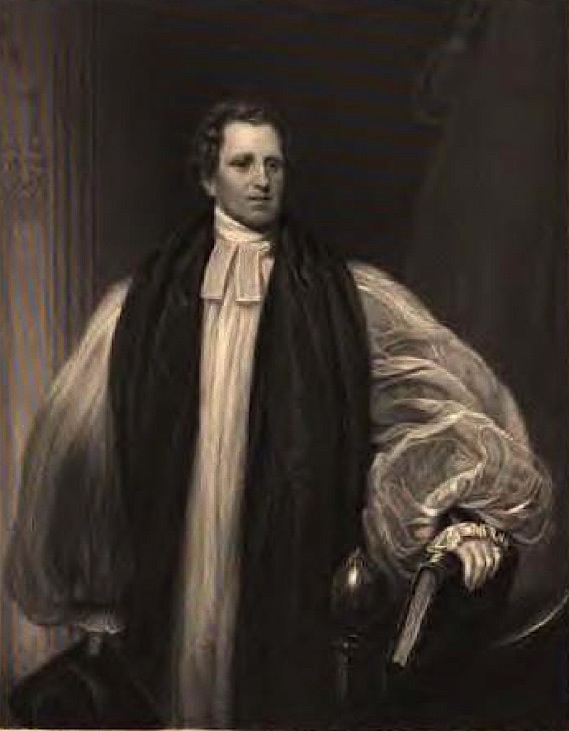Unless otherwise noted, all photographs and image scans are by the author. Click on the images to enlarge them. [You may use these images without prior permission for any scholarly or educational purpose as long as you (1) credit the photographer and (2) link your document to this URL or credit the Victorian Web in a print one.]
Exterior

St Paul's Cathedral, Calcutta. Photograph of by Tim Willasey-Wilsey.
St Paul's Cathedral, Kolkata, India. Architect: William Nairn Forbes (1796-1855), with C. K. Robinson, who was one of the Magistrates of Calcutta. Forbes, "a product of the East India Company's military school at Addiscombe," is seen as a "versatile genius in architecture" (Ghose 243), while Robinson's name was felt to stand "high as a scientific amateur in civil architecture" (Firminger 60). Forbes had drawn up plans for a cathedral at Calcutta as early as 1819, at that time at the behest of the the Marquess of Hastings, then Governor-General of Bengal. But the planned building would have been costly, and was not sanctioned. He undertook the present cathedral later, on a modified scale, at the request of the Bishop Daniel Wilson of Calcutta. The first stone was laid in 1839, and the building was completed in 1847. This makes St Paul's the first Anglican cathedral of the Victorian age. Materials: "The building was constructed in a peculiar brick especially prepared for the purpose, which combined lightness with compressional strength; the dressings were of Chunar stone, and the whole edifice was covered inside and out with polished chunam" (Davies 151). The latter is a kind of stucco, and it gives the cathedral almost an ethereal aspect. St Paul's is ideally placed on Cathedral Road near the Victoria Memorial, close to the main parts of the city but in an open setting.


Left: Photograph of St Paul's Cathedral, Calcutta, as it was in the very early twentieth century, when it still had its spire (Blechynden, facing p. 139). Right: St Paul's Cathedral as it is today.
St Paul's was built because James Agg's St John's Church of 1787, still remembered affectionately as the "old cathedral," was never in fact intended as one, and was now too small to serve the burgeoning European community in Calcutta. It was built when that community in Bengal would not have numbered more than a thousand or so, whereas in 1810 the number had already jumped to 4000 men and 300 women (see Groseclose 136, n.4). The new grand house of worship was intended to seat at least 800 people, and up to 1000. It has been termed "the original metropolitan church of British India" (Morris 172). In style too it was a new departure. St John's, like Holy Trinty, Quebec, which was consecrated in 1804 and preceded St Paul's as the very first Anglican cathedral outside Britain, was inspired by James Gibbs's St Martin's-in-the-Fields by Trafalgar Square in London. St Paul's, on the other hand, is English Perpendicular Gothic in style. Its architects consulted Norwich and Canterbury Cathedrals, and York Minster. The cathedral was to lose its steeple later on, as a result of earthquakes, but the redesigned early twentieth-century tower is still "on the pattern of the Bell Harry Tower of Canterbury Cathedral" ("St Paul's Cathedral"). It might be somewhat backward-looking in its Gothicism, as Philip Davies suggests (149) — perhaps the kind of "cardboard" or superficial Gothic that marked the early days of the Gothic Revival in Britain — but this was largely because the engineer Forbes had to take into account the ground and climate. Its style is therefore summed up by one early commentator as "spurious gothic adapted to the exigencies of the Indian climate" (Cotton 586). Nevertheless, it is undeniably "a noble structure," which usefully "broke the mould of Gibbs derivatives which hitherto had dominated church design in India" (Davies 151).
Interior

The interior of St Paul's today, with its wide roof-span and generally open feel.
"The roof is unusual. It is a shallow curve spanned by iron trusses adorned with Gothic tracery," explains Davies: "when built, it was one of the largest spans in existence" (151). This is because there was some doubt whether the ground here could bear the weight of pillars and heavy arches: the design was therefore for one big basilican hall, with no side aisles. The Viceroy's wife, Lady Dalhousie, may have likened it to a railway station (Morris 172), but it is spacious and airy.
Some Fittings and Monuments

The marble font. One that was "eight foot square at the base" was presented in (Bateman 290) to the new cathedral, and another is dated 1915 in the cathedral's own leaflet.
Bishop Wilson's full title was "5th Bishop of Calcutta and the 1st Metropolitan" ("St Paul's Cathedral"), and for this important mother church only the best would do. Among its many beautiful and arresting sights are the east window, designed by Clayton and Bell (a replacement for an earlier one destroyed by a cyclone), the much-admired west window of 1880 designed by Edward Burne-Jones, an alabaster and mosaic reredos of 1879 depicting the Annunciation, Adoration of the Magi, and Flight into Egypt, attributed to Sir Arthur Blomfield (see Davies 151), mosaic panels of 1886 on the east wall depicting the life of St Paul, also by Blomfield, and a splendid Willis organ. An elegant font, shown above left, stands just in front of the kneeling figure of Bishop Heber, an earlier Bishop of Calcutta.
Monuments such as Heber's contribute greatly to the cathedral's atmosphere. Barbara Groseclose writes generally of the sense of "wholeness and completeness" they give, saying of St Paul's: "the plethora of neo-Gothic frames and settings, enriched here and there with a vague allusion to the inlaid stone common in Mughal decorative art, lends stylistic unity to the interior ... and indeed confers cathedral status on it" (38). The very cream of British designers and sculptors were commissioned to provide these (see Related Material below), and there were also local funerary masons, such as Llewellyn and Company, undertakers and stonecutters — the two branches of the funeral trade being commonly combined in the earlier days (Groseclose 47).



Left to right: (a) Monument to John Paxton Norman. (b) Close-up of the figure of Justice. (c) Close-up of the relief panel.
The large and decorative memorial to John Paxton Norman, erected by the government in memory of an assassinated acting Chief Justice, is a fine example of such a monument's contribution to the cathedral. There had been an outpouring of grief when Judge Norman died: "All the public offices in the city were closed, the standard at Fort William and the flags of the ships in the river hung at half mast, every shop was shut and business entirely suspended" (Cotton 229); the case was widely reported in the British papers, too. As might be expected, an elaborate monument was erected to the judge's memory. This was undertaken by the government, which put the architect William Henry White in charge of the project; John Lockwood Kipling was responsible for the fine sculptural work. Surmounted by a cross, the monument shows the figure of justice with her scales seated against a background of tiles inlaid with a bright floral pattern, perhaps alluding to Judge Norman's love of botany: he was a member of the Botanical Society of London (see Ray 521). The relief panel below, instead of showing servile, prostrated or (alternatively) exotic natives, shows Indians going about their everyday lives in peaceful co-existence. To the left is a Hindu family, with one child feeding a cow, seen against the background of a Hindu temple. To the right are Muslim merchants negotiating or just talking, with a camel and a mosque in the background. Judge Norman was apparently murdered in revenge for what was considered an overly severe punishment, and the monument may seek to convey the fair-mindedness that his friends found in him (see Collyns, for example). At any rate, the role of justice in the subcontinent is beautifully portrayed here without condescension, and, despite the present context, with respect for the beliefs of the people. Interestingly, Norman, whose main published works were reports of cases brought before the Courts of Exchequer, also wrote a book on copyright in designs, and the copyright and registration of sculpture. This mural monument looks rather like an arched door. It is certainly shows openness to another culture.
The Consecration


Left: Bishop Wilson as a younger man (frontispiece of Bateman I). Right: "The Chancel of the Cathedral, showing the stone over Bishop Wilson's tomb" (Bateman II, facing 420).
The consecration of St Paul's on 8 October 1847 was a splendid occasion: "It would have been most gratifying to the Queen's religious and benevolent heart, could Her Majesty have honoured the Consecration with her presence," wrote Bishop Wilson wistfully to Queen Victoria. The presence of the Queen would have been too much to hope for, but he was delighted by the turn-out of local people. "Such a sight had never been seen in India. A crowded audience filled the sacred edifice, pressed around the doors, and in the lantern and transept, to obtain a sight of what was taking place, and hear the Divine Word. The impression made on the minds of the Christian community, and the native population, was electric. I trust a permanent blessing will follow" (qtd. in Bateman II, 299). The Queen had already presented the bishop with "ten pieces of silver-gilt plate" for the cathedral ("St Paul's Cathedral"). The impression his account made on her mind might well have been "electric" too, enouraging her growing fascination with these regions. St Paul's, Kolkata, should not be neglected when discussing cathedrals built in Victorian times. In some ways like, and in other ways unlike, new places of worship on home ground, this first endeavour gives fascinating insights into the history and visual arts of the colonial period.
Related Material
- St Paul's Cathedral, West Window, by Sir Edward Burne-Jones
- Monument to William Nairn Forbes, by William Theed
- Monument to Bishop Heber, by Sir Francis Leggat Chantrey
- Monument to Henry Montgomery Lawrence, by John Henry Foley
- Monument to William Ritchie, by John Henry Foley
- Monument to Lord Elgin, by George Gilbert Scott and John Birnie Philip
- Monument to Colonel Richard Baird Smith, by George Gilbert Scott and John Birnie Philip
- Monument to Sir Patrick Playfair, by Sir William Goscombe John
Bibliography
Bach, Brian Paul. Calcutta's Edifice: The Buildings of a Great City. Kolkata: Rupa, 2006.
Bateman, Josiah, Rev. The Life of the Late Reverend Daniel Wilson, DD. Vol. I. London: John Murray, 1860. Internet Archive. Web. 25 March 2014.
_____. The Life of the Late Reverend Daniel Wilson, DD. Vol. II. London: John Murray, 1860. Internet Archive. Web. 25 March 2014.
Blechynden, Kathleen. Calcutta, Past and Present. London: W. Thacker & Co., 1905. Internet Archive. Web. 25 March 2014.
Collyns, Charles H. "The Murdered Chief Justice." The Times. 26 September 1871: 8. Times Digital Archive. Web. 25 March 2014.
Cotton, H. E. A. Calcutta Old and New: A Historical and Descriptive Handbook to the City. Calcutta: W. Newman & Co., 1907. Internet Archive. Web. 25 March 2014.
Davies, Philip. Splendours of the Raj: British Architecture in India, 1160-1947. London: Penguin, 1987.
Desmond, Ray, ed. Dictionary Of British And Irish Botanists And Horticulturalists Including plant collectors, flower painters and garden designers. Rev. ed. London: Taylor & Francis and the Natural History Museum, 1994.
Firminger, Rev. Walter K. Thacker's Guide to Calcutta. Calcutta: Thacker, Spink & Co., 1906. Internet Archive. Web. 25 March 2014.
Ghose, Saroj. "Technology: What Is It?" Science, Technology, Imperialism, and War. Ed. Jyoti Bhusan Das Guota. Delhi: Centre for Studies in Civilizations, and Dorling Kindersely (India), 2007. 197-259.
Groseclose, Barbara S. British Sculpture and the Company Raj: Church Monuments and Public Statuary in Madras, Calcutta, and Bombay to 1858. Cranbury, NJ: Associated University Presses, 1995.
Massey, Montague. Recollections of Calcutta for over Half a Century. Calcutta: Thacker, Spink & Co., 1918. Open Library (this has another picture of the cathedral, from a different angle, facing p.68). Web. 25 March 2014.
Morris, Jan, with Simon Winchester. Stones of Empire: The Buildings of the Raj. Oxford: Oxford University Press, 2005.
"St Paul's Cathedral." Leaflet available at the cathedral.
Created 27 September 2014
Last modified 10 July 2025