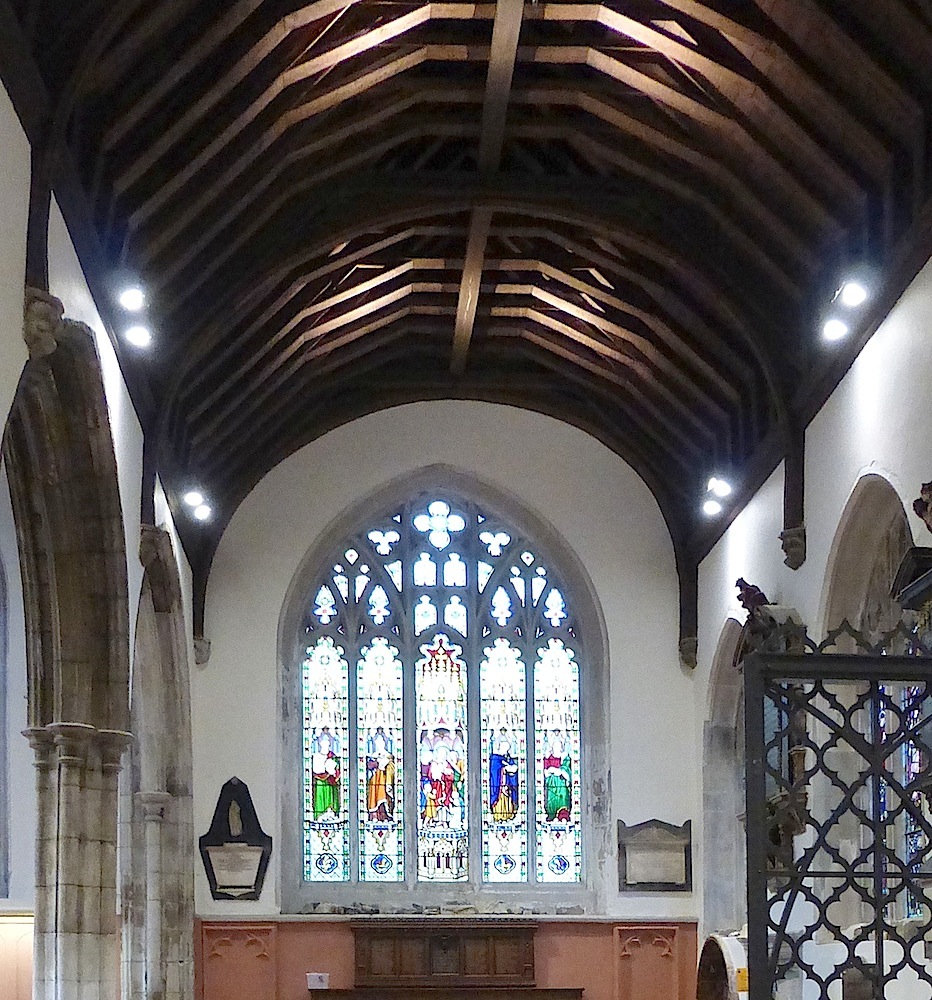Many thanks to Kate Kern, Heritage and Learning Officer at All Saints Church, for her help, and for kindly providing the first dramatic photograph of the church (slightly modified here), and the historic picture of the west door uncovered during Brandon's restoration. The other photographs are by the author. You may use these without prior permission for any scholarly or educational purpose as long as you (1) credit the photographer and (2) link your document to this URL in a web document or cite the Victorian Web in a print one. Click on all the images to enlarge them.
Exterior

All Saints, Kingston-upon-Thames, three-quarter view of east end. Grade I listed, All Saints is an ancient parish church built of flint with stone dressings, with a stone parapet with battlements, slate roofs, and a very early eighteenth-century brick-topped tower (see Nairn and Pevsner 331, and listing text). It stands in an ancient township, the name of which comes from its having seen the crowning of seven Saxon kings. The Royal Borough of Kingston is now in Greater London, though it retains its Surrey postal address.

All Saints, north elevation from Clarence Street.
The church underwent two Victorian restorations, the most radical one by Raphael Brandon (1817-77) in 1862-66, when the church was also extended. This was when the old organ gallery at the west end was removed, and the west window created, with beautiful stained glass by the firm of Lavers & Barraud, designed by John Milner Allen (1827-1902). The same firm was responsible for several other windows of this period, designed by Nathaniel Westlake. It was at this time too that the ceilings were reconstructed. John Loughborough Pearson also worked on the church during 1883, while he was busy with Truro Cathedral. The result of all this is a house of worship that is largely Victorian in character.



Left to right: (a) Historic photograph of the west doorway uncovered during Brandon's restoration. It was felt to be beyond rescue, and demolished. (b) A very early twentieth-century illustration of the church from the market-place, by Hugh Thomson (1860-1920). Source: Parker 245. (c) View from the edge of the market-place today.
Only the south porch, part of the adjoining elevation, and the tower are visible from the Market Square. But the iron gateway, a memorial to the East Surrey Regiment, is an attractive feature. Although the regiment has been subsumed into the The Princess of Wales's Royal Regiment, it still has a chapel inside the church. This fine gateway is absent in the old illustration by Hugh Thomson.
Interior



Left to right: (a) The Chapel of the East Surrey Regiment. (b) Looking towards the east end of the church. (c) The south chapel, east.
The church is cruciform, with both north and south porches at the transepts, as well as an entrance from the west. It is wide inside, with a four-bay nave, a Perpendicular clerestory, a choir, and north and south aisles. The regimental chapel is to the north east. The font, placed centrally, is late seventeenth century (though Nairn and Pevsner point out that the "pillar does not belong," 331). This is a very active and welcoming church, open every day, and with a cafe area.

Looking towards the west end of the church, where Brandon did much of his work.


Left: The west window, inserted by Brandon, with the stained glass installed by Lavers and Barraud. Right: Looking across the west end from the north aisle.
The stained glass here is particularly fine. But there are also some fine brasses, ancient monuments and wall memorials, approaching the Victorian period with John Flaxman's monument to Philip Meadows (1795), Francis Leggatt Chantrey's thoughtful seated figure in memory of Countess Louisa Theodosia of Liverpool (1825), and John Ternouth's memorial to Henry Davidson, who died in 1827. There is also a tasteful memorial to Henry and Elizabeth Shrubsole, whose son Henry has a fine later Victorian sculptural monument, with a drinking fountain, in the nearby market place.
During Brandon's restoration, John Everett Millais painted his much-loved works, My First Sermon (1863) and My Second Sermon (1864), in this very church. However, it is sad and surprising to find that late in the following year "RAPHAEL BRANDON, Regent-street West, and Mincing-lane, City, architect..." appears in the list of bankrupts in the Morning Post (23 December 1865).
Related Material
- Memorial to Countess Louisa Theodosia of Liverpool, by Francis Leggatt Chantrey
- Memorial to Philip Meadows, by John Flaxman
- Memorial to Henry Davidson, by John Ternouth
- [Selected windows:] West Window, by John Milner Allen
- Life of Abraham, by Nathaniel Westlake
- Old Testament Scenes, by Nathaniel Westlake
- Maries at the Tomb, by Nathaniel Westlake
- Andrew, Peter and James, by Lavers and Barraud
- Angels Announce Jesus's Birth to the Shepherds, by William Wailes
References
"Bankrupts." The Morning Post. 23 December 1865: 3. 19th Century British Library Newspapers: Part II. Web. 9 May 2015.
"Church of All Saints, Kingston Upon Thames." British Listed Buildings. Web. 9 May 2015.
Eberhard, Robert. "Stained Glass Windows at All Saints, Kingston." Church Stained Glass Windows. Web. 9 May 2015.
Nairn, Ian, Nikolaus Pevsner, rev. Bridget Cherry. The Buildings of England: Surrey. 2nd ed. London: Penguin, 1971.
Parker, Eric. Highways and Byways in Surrey. Illustrated by Hugh Thomson. London: Macmillan, 1908. Internet Archive. Contributed by Harvard University. Web. 9 May 2015.
Waterhouse, Paul, rev. Anthony Quiney. "Pearson, John Loughborough (1817-1897)." Oxford Dictionary of National Biography. Online ed. Web. 9 May 2015.
Created 9 May 2015