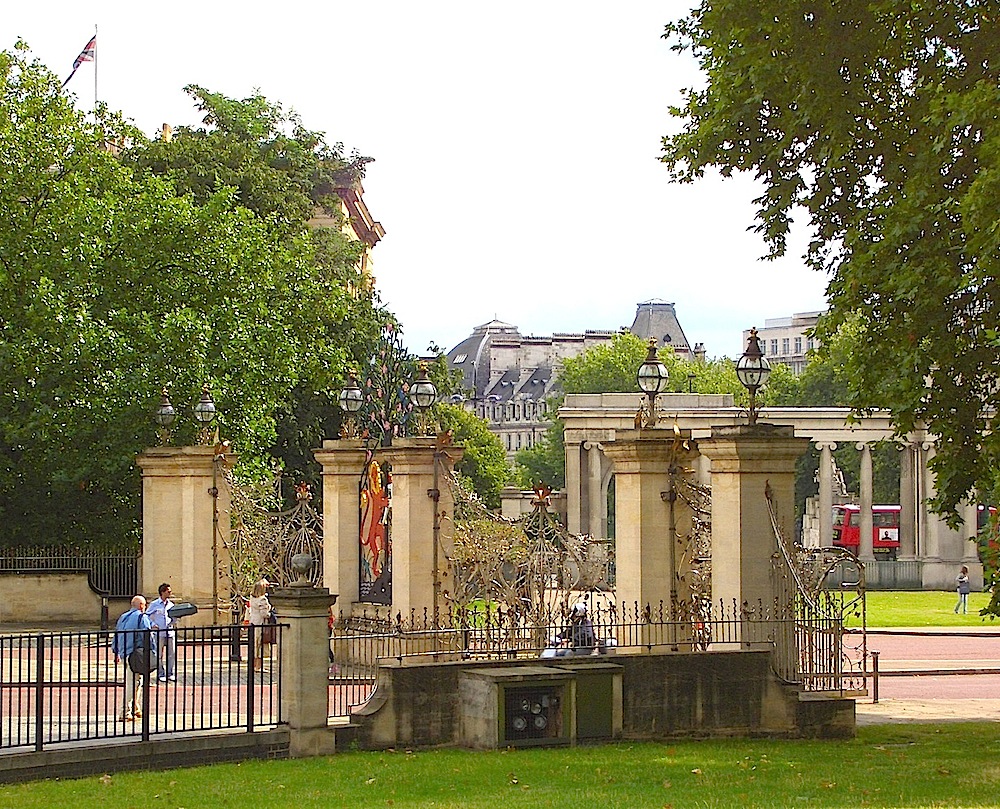Photographs and text by Jacqueline Banerjee. You may use these images without prior permission for any scholarly or educational purpose as long as you (1) credit the photographer and (2) link your document to this URL or cite the Victorian Web in a print document. [Click on the images for larger pictures.]

Hyde Park Screen was designed by Decimus Burton and completed in 1828. There used to be a toll gate here, but after Buckingham Palace was built, the screen with its ionic columns and three arches was erected as an part of the grand approach to it, and as a corner entry to Hyde Park. The elaborate frieze on the central arch's entablature was executed by the Scottish-born sculptors John Henning Snr (1771-1851) and John Henning Jnr (1801-1873), with whom Burton liked to work, and who also worked on the Athenaeum Club frieze for him. The whole structure is often incorrectly called Hyde Park Gate, but that is the name of the nearby neighborhood rather than the of the structure itself.


Two views of the screen from within the park.


Left: The central arch, one of three originally intended for carriages. Right: Closer view of the entablature, with the frieze carved by John Henning the Younger.
Dana Arnold tells us that the design of the frieze was based on the Elgin marbles, which Henning's father had made a cast of when they first arrived in England, though it is not a replica as such. This choice suggests, says Arnold, that "that the original intention was to create a scheme which was classical in essence, underlining the culture and sophistication of London and/or the monarch" (143). Another critic writes that the figures here number "about a hundred," crowding along the frieze "in an endless procession of footmen and horsemen in chariots, as when wending their way up the Acropolis to the festival in the temple of Athene" (Mee 200).

Part of the screen viewed from near Hyde Park's Queen Elizabeth Gate of 1993, with its central feature of a red lion and a white unicorn. The flag on the left is flying over the Duke of Wellington's Apsley House.
Like other commentators, Arnold remarks on the original "compositional relationship between the enlarged Green Park Arch [now known as the Wellington or Constitution Arch] and Hyde Park Screen" (143). Indeed, architectural historians like Reginald Turnor have deplored the fact that relocating the Arch spoiled this relationship (see Turnor 31). Nevertheless, the screen can be enjoyed from many angles, despite all the traffic on the perimeter of the park.
References
Arnold, Dana. Rural Urbanism: London Landscapes in the Early Nineteenth Century. Manchester: Manchester University Press, 2005.
"John Henning Jnr." Mapping the Practice and Profession of Sculpture.
Mee, Arthur. London: Heart of the Empire and Wonder of the World. London: Hodder and Stoughton, 1937.
Turnor, Reginald. Nineteenth Century Architecture in Britain. London: Batsford, 1950.
Weinreb, Ben, et al., ed. The London Encyclopaedia. 3rd ed. London: Macmillan, 2008.
Last modified 30 September 2015