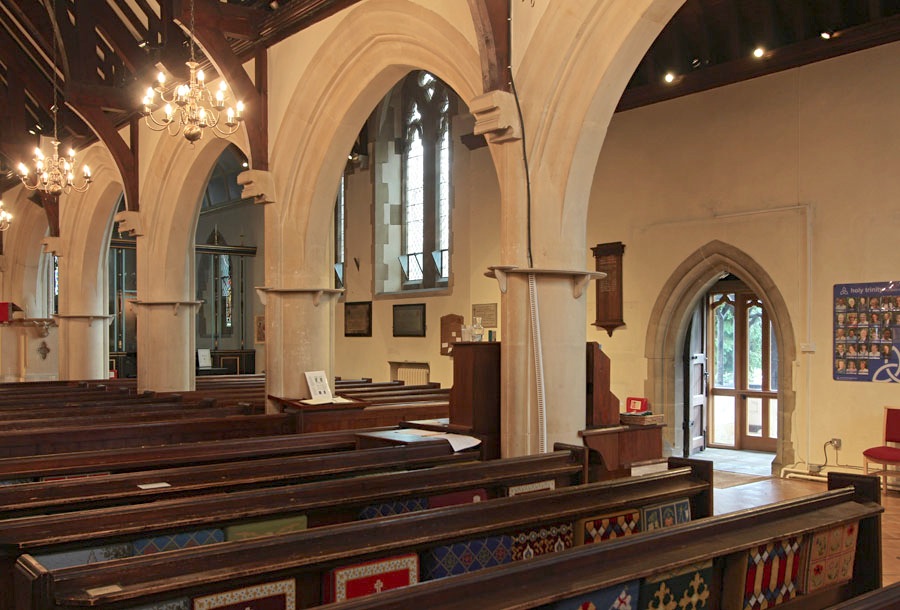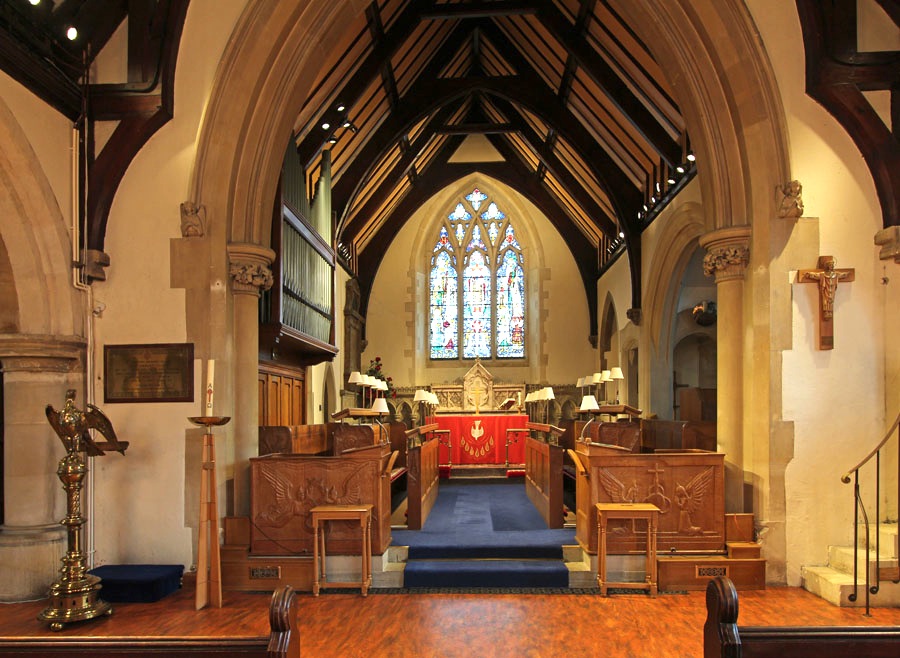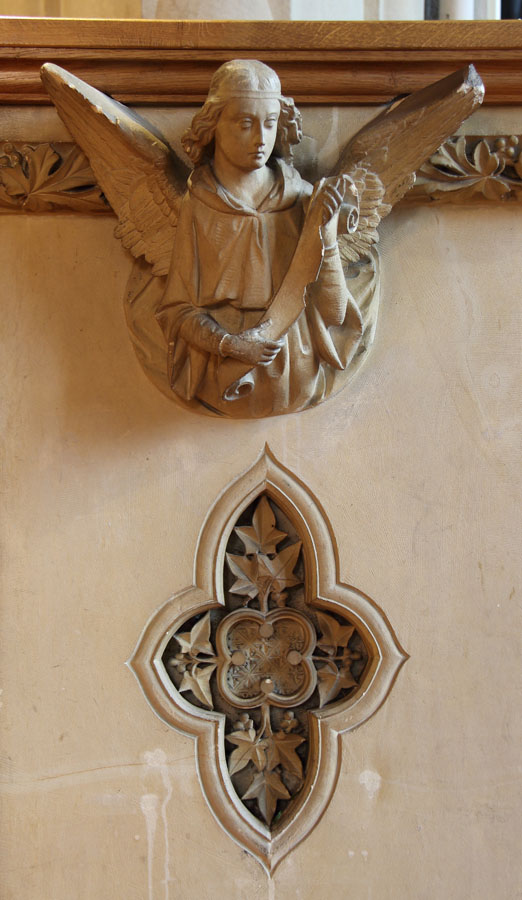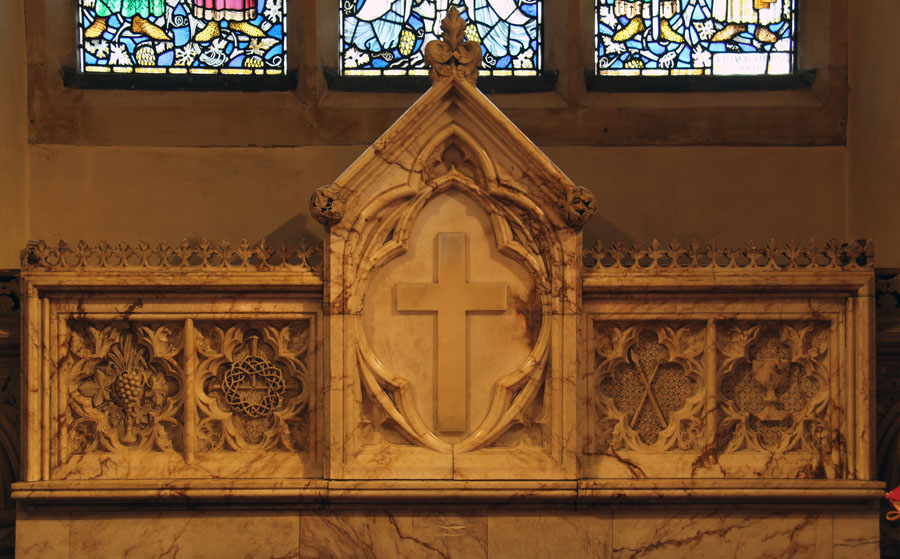Photographs by contributing photographer John Salmon. You may use these images without prior permission for any scholarly or educational purpose as long as you (1) credit the photographer and (2) link your document to this URL in a web document or cite the Victorian Web in a print one. [Click on the images to enlarge them.]
Nave

The nave of Holy Trinity, Northwood, by S. S. Teulon, with the aisles which were added later: the north aisle either by J. E. K. and J. P. Cutts in 1894, or by Messrs Fassnidge of Uxbridge in 1895 (see listing text); the south aisle and baptistry by W. C. Waymouth in 1927.


Left: Looking into the south aisle. Right: Looking into the north aisle.
Interestingly, despite the concern for extending the church in keeping with the original, the south arcade does not match the north one: "The N arcade has double-chamfered arches, and round piers and capitals," while the arches of the south arcade "die into the piers and the N and S faces have shafts rising to the corbels for the wall-posts of the roof" (listing text). But the hammer-beam roof brings all into harmony. The pews too, a few original, the rest of a similar design, perform the same function. As seen below left, the chancel arch is attractively chamfered.


Left: The chancel. Right: The south or Lady Chapel.
Since the window of the chancel was raised in 1835, a new east window was needed here. It was designed by the long-established firm of Powell and Sons; but the reredos is original. The Lady Chapel, dating only from 1927 and refurnished much later than that in 1967 (see Cherry and Pevsner 342), also has a lovely east window by Powell and Sons, and an important treasure from Victorian times: on its south wall is another magnificent window reused from the older church wall. Dating from 1886 (Baker) or 1887 (Cherry and Pevsener 342), it was designed by Sir Edward Burne-Jones and executed by Morris & Co. In general, the stained glass here, designed by various hands, including Teulon's own, is really special.



Left to right: (a) Angel on the chancel arch. (b) The sanctuary. (c) Angel on the other side of the chancel arch.
Even apart from this "notable stained glass" (Cherry and Pevsner 342), the church has many pleasing and interesting features, such as the nicely differentiated carved angels on the chancel arch. For example, there is a piece of the reredos of St Paul's Cathedral [click here to see], given to Holy Trinity after the whole reredos was damaged in the Second World War. There are also a number of poignant war memorial plaques. More recent additions include the carvings on the choir-stalls [click here to see].

Looking west from the choir.
Fitments




All these are known or thought to be from the original church. Possibly they were even designed by Teulon himself. Left to right: (a) Font. (b) Pulpit. (c) Detail of pulpit, with another carved angel. (d) Reredos, with relief carvings of the instruments of the Passion.
The "principal reasons" given in Historic England's text for granting the church its listing are as follows: "*An early Victorian church by SS Teulon, added to sensitively in the late C19 and early C20. *It is an imposing building, prominently visible on the main A404 road. *It has a good collection of stained glass by leading C19 and C20 artists and makers."
Related Material
- Holy Trinity: Exterior
- East window, by James Powell & Sons (replacing an earlier one)
- Lady Chapel east window, by James Powell & Sons
- Lady Chapel window (south): the Grosvenor Memorial Window, by Burne-Jones/Morris & Co. (trumpeting angels)
- Lady Chapel window depicting the feeding of the 5000, by Teulon
- South aisle window depicting St George, by Shrigley & Hunt
- South aisle window depicting a soldier, by Leonard Walker
- Baptistry window, by Comper
- North aisle quatrefoil depicting angel with open book, by James Powell & Sons
- North aisle window depicting a star shining on water, by Gerald Moira
- North aisle window depicting Jesus teaching, and Jesus being baptised, by Teulon
- North aisle window depicting the flight into Egypt, by Teulon
- St Chad of Lichfield, by James Powell & Sons
- St Hugh of Lincoln by James Powell & Sons
Sources
Baker, T. F. T., et al., ed. County of Middlesex: Volume 4: Harmondsworth, Hayes, etc. London, 1971. British History Online. Web. 23 November 2015.
Cherry, Bridget, and Nikolaus Pevsner. London 3: North West. London: Penguin, 1991.
Eberhard, Robert. "Stained Glass Windows at Holy Trinity." Church Stained Glass Windows. Web. 23 November 2015.
"List Entry" (for Holy Trinity). Historic England. Web. 23 November 2015.
Created 24 November 2015