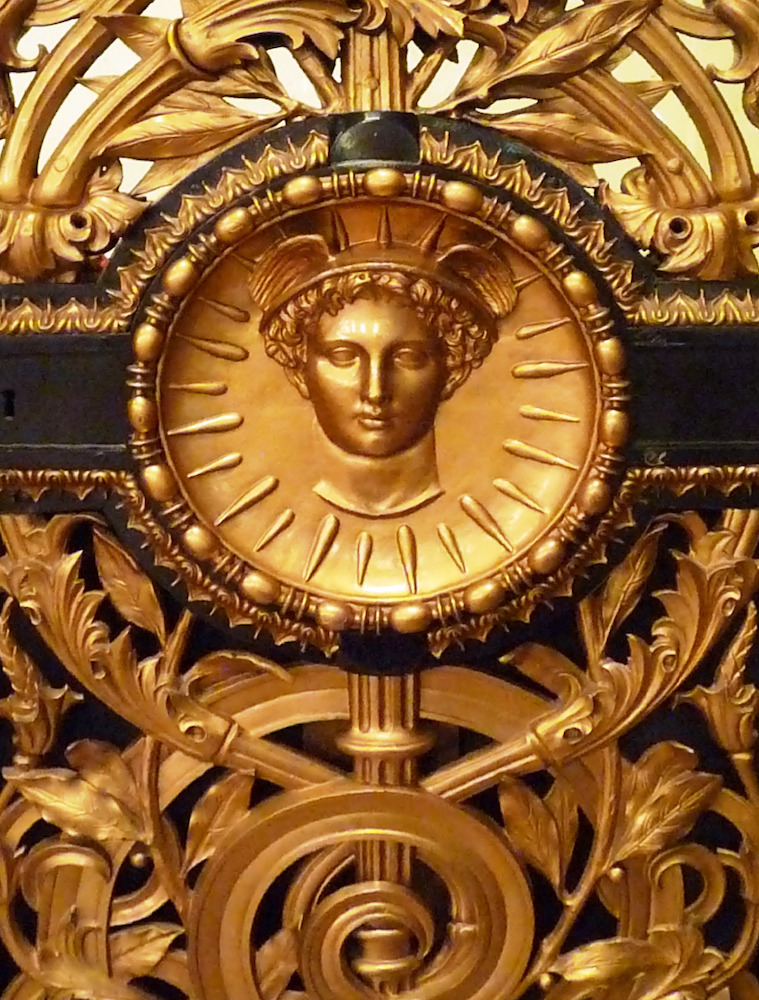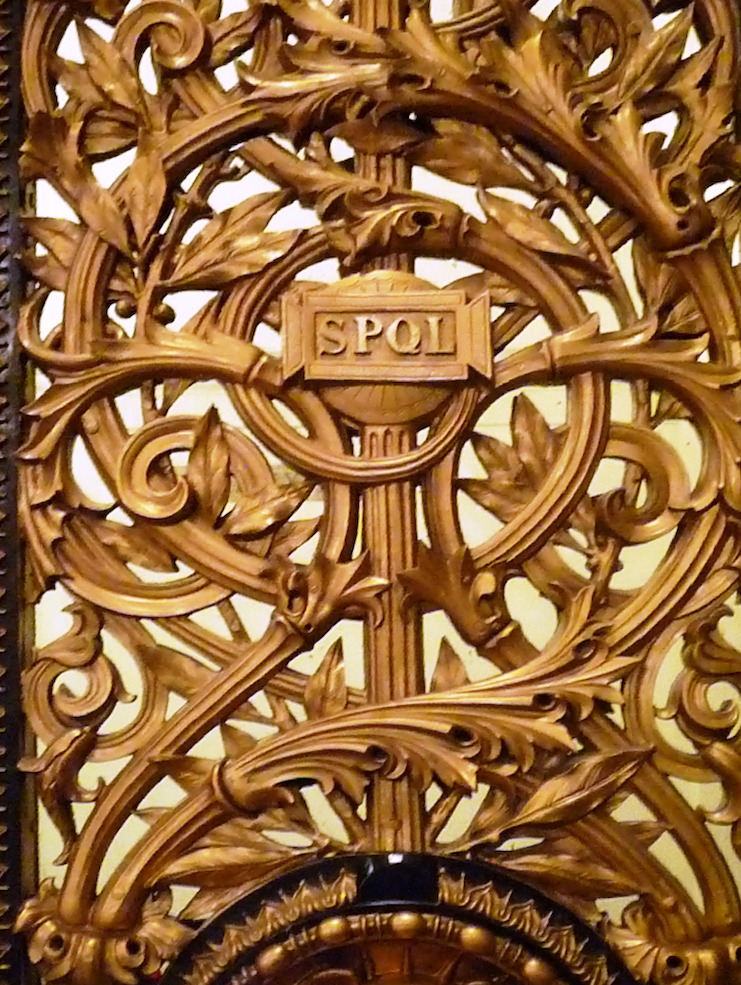Click on all the images to enlarge them. You may use the images without prior permission for any scholarly or educational purpose as long as you (1) credit the photographer and (2) link your document to this URL in a web document or cite it in a print one.

Designed by C. R. Cockerel, and executed by Thomas Potter in 1854, the doors to St George's Hall, Liverpool are as splendid as its famous Minton-tiled floor.

They stand at the three entrances to the Hall, each having frames which are glazed on the outside, each measuring "about twelve feet eight inches high, by six feet four inches wide" ("St George's Hall"). The engraving in the Illustrated London News is accompanied by a full description of their structure:
The frames are very bold, of a reed form, with a rich leafage moulding, terminating against the marble jambs, with a bold ovola moulding. The doors are hung to the frames with gun-metal joints, with steel centres; they are two and a half inches thick, but not of solid brass; they have a hollow core, with a covering of sheet brass; the core is compressed metal of one and a half square metal, which is put together in a form to prevent cracking.


Left: The head of Mercury. Right: "SPQL," standing for the Latin, "Senatus Populusque Liverpudliensis" (in English, "Senate and People of Liverpool," adapted from "SPQR," standing for "Senate and People of Rome").
Following this account are details of the elaborate ornamentation:
Each door has a disc in the centre, with a head of Mercury, surrounded by a glory. The panels above and below the disc, are extremely beautiful; the trident, forming a centre, around and about which a rich scroll ornament plays, intermixed with oak and laurel-leaves. The upper panel, or fanlight. is equally rich, the Liver, the symbol of Liverpool, forming the centre, around which is a wreath of oak; from the centre, below this, springs a handsome spiral ornament, blended with flat rush-leaves, oak, and laurel.
This fails to mention the intertwined fish at the bottom, so appropriate to the port city. The details of the door were sketched by Cockerel (see Carson 15), who also supervised their making, although the details in the sketch as shown do not quite match the finished article. For example, the sketch has "SenPopQLIV" rather than the final monogram, which probably turned out to be more convenient. It is to be seen at various other places in the hall.

The Liverbird takes centre place in the upper panel.
Besides these doors, the article concludes, there is a screen of the same “design, dividing “the Assize Court from the Hall. Each pair of doors weigh 43 cwt. The total cost will be about £6000." Samuel Huggins gives a little more detail about this, saying that it is 21 feet long and 12 feet high, and has one pair of folding doors and two single doors, and weighs 74 cwt. Again, Patrick Carson reports documentary evidence for the work, a handwritten note found in the frame of the screen to the Crown Court saying, ”This screen was made at Mr Potter’s factory, South Molton Street, London 1854,” and listing nine of the men involved in creating both the screens and doors of the Great Hall (15) — a pleasant tribute to Potter's skilled artisans.
The hall was expected to "accommodate with ease an audinece of from twelve hundred to fourteen hundred individuals" (Willox 52); it would be interesting to know how many have poured through these magnificent doors since they were first installed.
Bibliography
Carson, Patrick. Thomas Potter: Victorian Craftsman, 1804-1895. Vol. II. Privately printed, 2022.
Huggins, Samuel. "Opening of St George's-Hall, Liverpool." The Civil Engineer and Architect's Journal. Vol. 17 (1854). 359-64. Google Books. Free Ebook.
"St George's Hall. Liverpool." Illustrated London News. 23 September 1854. 280. Internet Arhive. Web. 4 September 2022.
Willox, John. Adams' History and Description of St. George's Hall, Liverpool. Liverpool: Stephen Adams, 1868. Google Books. Free Ebook.
Created 13 September 2020