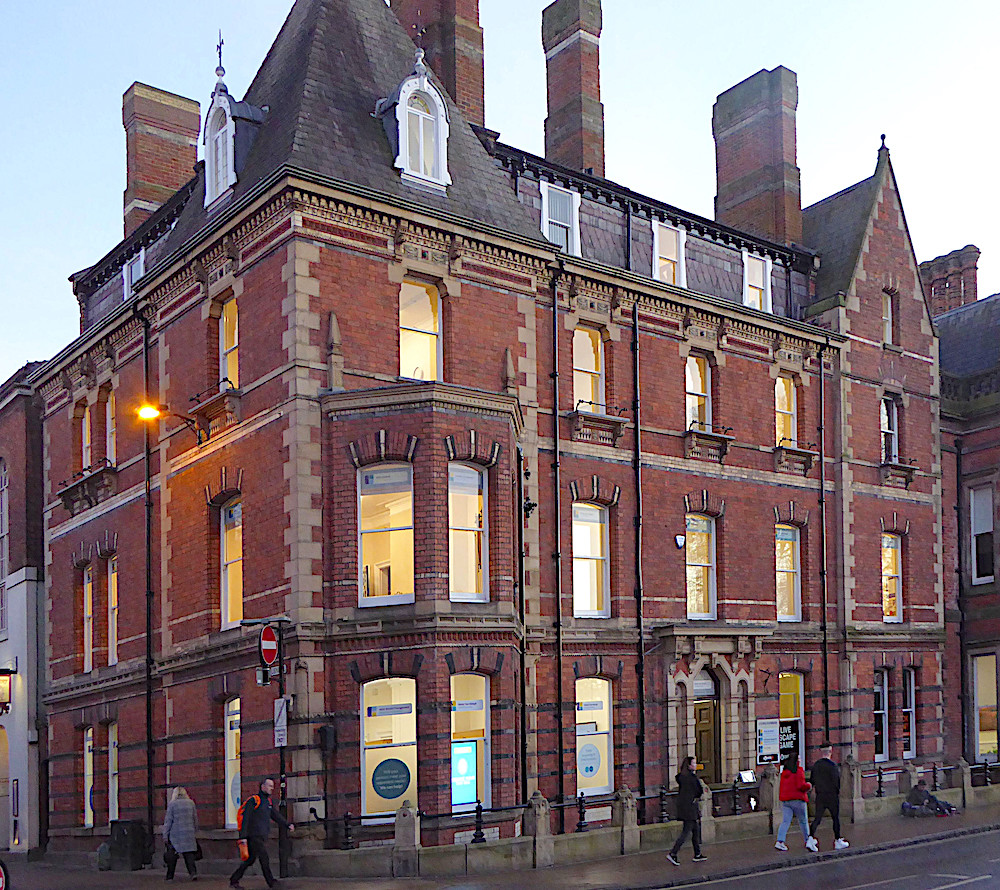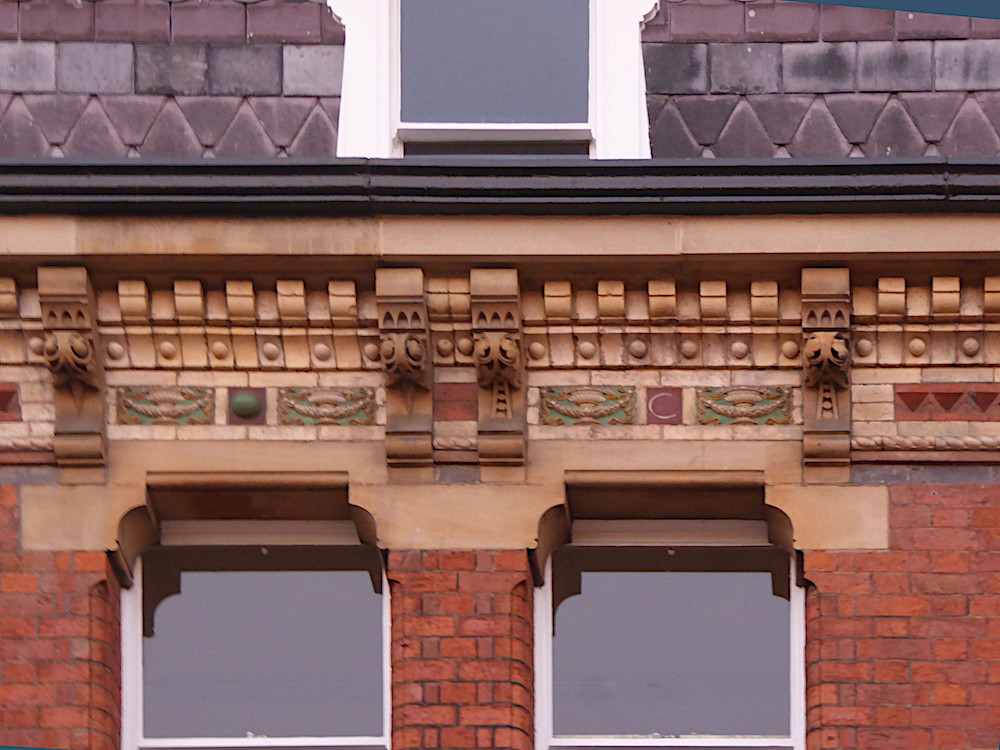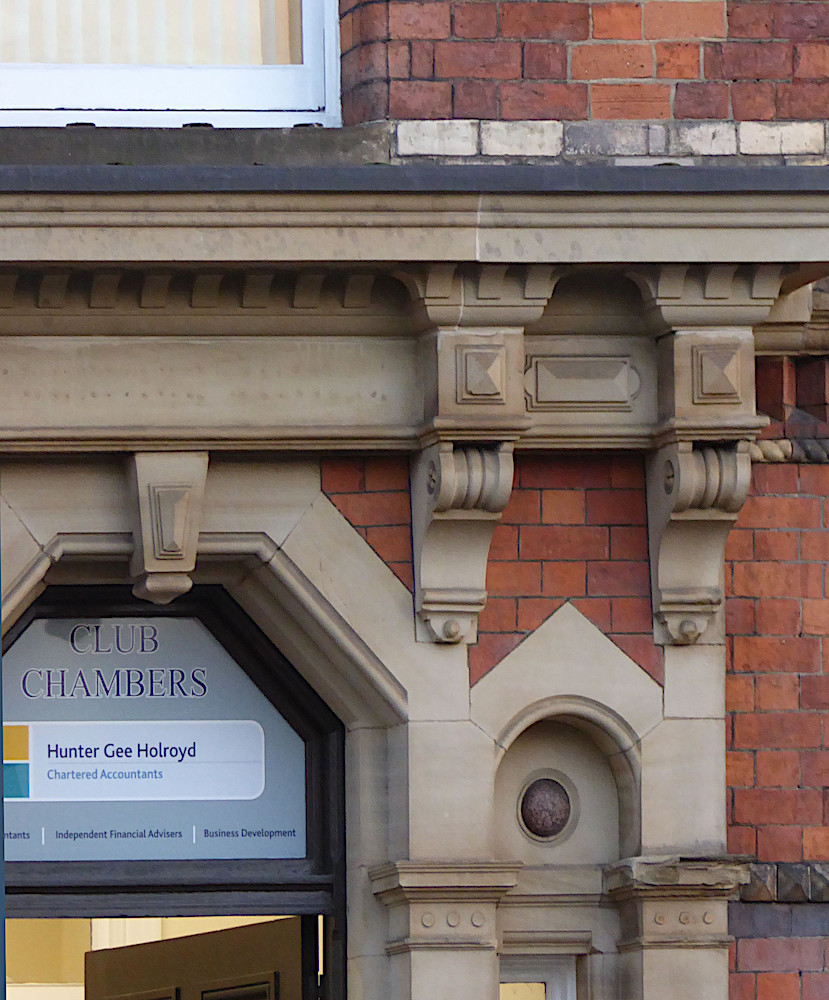

Club Chambers, on Museum Street, at the corner with Lendal. This Grade II listed building was designed by George Fowler Jones (c.1818-1905), who had been born in Aberdeen and practised in Scotland, before developing a large practice in York. The listing text dates this building to 1875. Summarised as "dull, polychrome brick, mildly French Renaissance style" (Pevsner and Neave 226-7), its details are rather lost in the total effect of a building of three storeys, with basement and attic. Nevertheless they are very fine. [Click on images to enlarge them.]

The elaborate use of faience above the third storey suggests an effort to "dress" the chambers as fashionably and elegantly as any club house in London and other major cities. Crediting the English with reviving the use of such tiles, William James Furnival would write early in the Edwardian period that
at no period in the past, so far as we know, has there ever been a time when the use of decorative tiles and faience for interior service and embellishment was really so widespread as at present. These pleasing and hygienic architectural accessories are not now exclusively reserved for the enrichment of palaces and mosques, but are found in some form or other in almost every recently erected public or private building, worthy of the name, in Europe or the United States of America. [180, emphasis added]
Here, glazed tiling forms a part of a complex decorative programme to which stone dressings and quoins, coloured brick banding (even to the chimney stacks), and typically Victorian wrought-iron finials, all contribute.


Left: Decorative work of different kinds, both above and below the cornice. Right: The windows are emphasised and differentiated at each storey, constituting a notable feature in themselves.


Left: Embellishment below the third-storey windows is particularly noticeable, with a mask at the centre of two geometrically decorated panel. Right: Even the drainpipes, neatly framing the windows, seem to add to the presentation of the façade.

Above the third storey is the attic storey with its mansard roof heightened by a pyramidal tower at the corner with Lendal, and a gabled end bay to the last bay on Museum Street. The pyramidal tower's windows are round-headed dormers with finials (see top photographs), while the ground floor entrance, shown on the right, has a dentilled ledge, elaborate "console brackets" (term from the listing text), a prominent keystone over the impressive main doorway, and two flanking glazed panels. Jones had the reputation of being a fine draughtsman (see "George Fowler Jones") and has outdone himself in the detailing here, at every stage — even if it is not very apparent at first glance.
Related Material
Photographs and initial research by Rita Wood 2020, and text by Jacqueline Banerjee. [You may use these images without prior permission for any scholarly or educational purpose as long as you (1) credit the photographer and (2) link your document to this URL in a web project or cite it in a print one.]
Bibliography
"Club Chambers and Railings attached at front." British Listed Buildings. Web. 2 March 2020.
Furnival, W. J. Leadless Decorative Tiles, Faience and Mosaic.... Stone, Staffs.: W.J. Furnival, 1904. Internet Archive. Contributed by the Getty Research Institute. Web. 2 March 2020.
"George Fowler Jones." Dictionary of Scottish Architects. Web. 2 March 2020.
Pevsner, Nikolaus, and David Neave. Yorkshire: York and the East Riding. New Haven and London: Yale University Press, 2002.
Created 2 March 2020