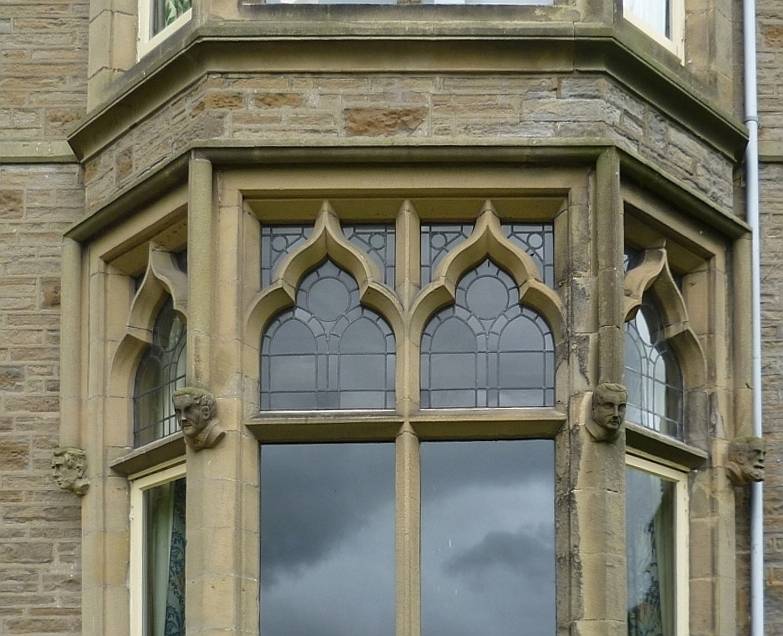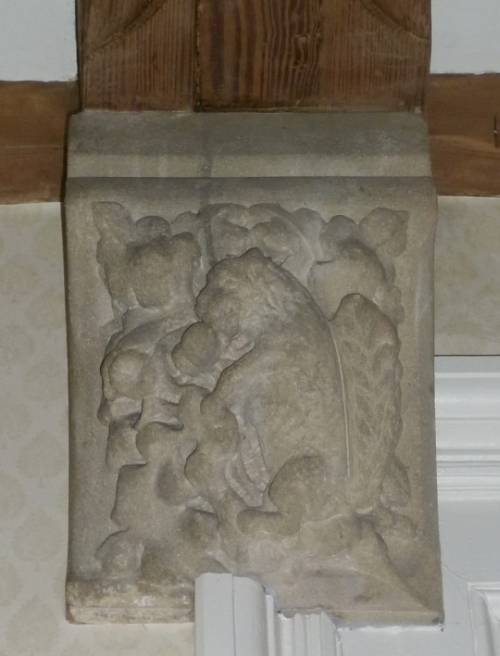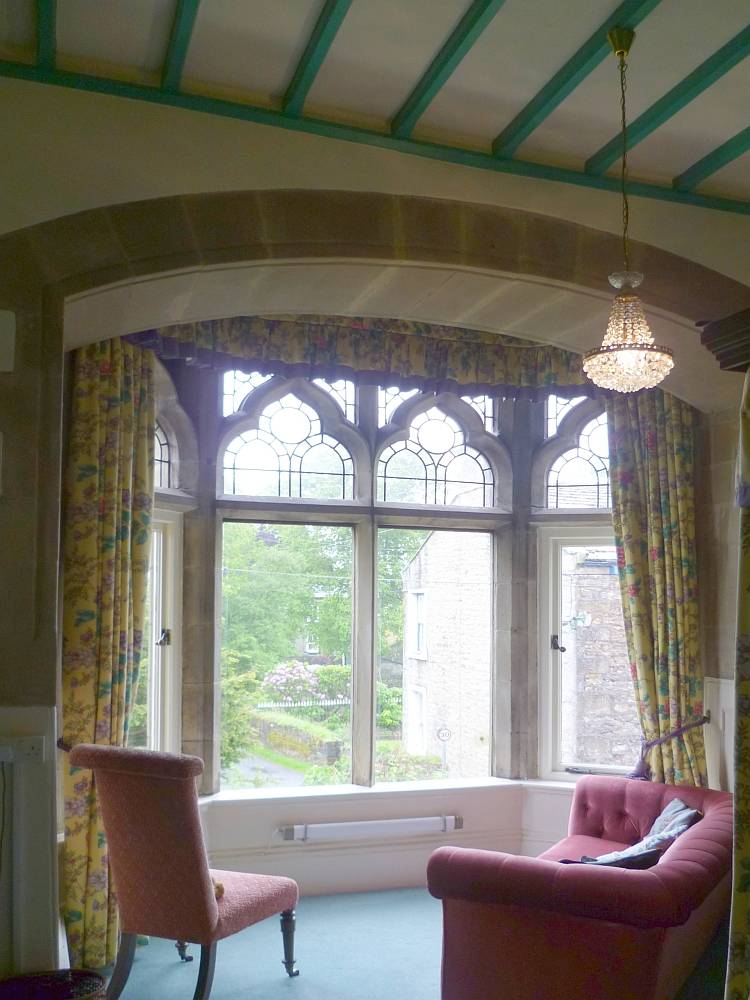All photographs are by the present author. You may use them without prior permission for any scholarly or educational purpose as long as you (1) credit the photographer and (2) link your document to this URL in a web document or cite the Victorian Web in a print one. Click on all images, even the bigger ones, to enlarge them.
Exterior

An intriguing part-Georgian, part-neo-Gothic house in the Yorkshire Dales, built of rubble (irregularly shaped stone) with stone slate/ Westmorland slate roof-tiling.
The later decades of the Victorian period were a great age for improving and extending property. The landed gentry did it on a grand scale (see "The English Country House, New and Improved"). But other well-to-do people might take up a similar project in a somewhat more modest way. The original (left) part of this house in a small village in the Dales dates from 1734. An eighteenth-century date can be found on a date stone over a side door, probably moved there from a more prominent position. The house was owned by a small-time farmer in those days, but even as it first stood, it was rather a substantial three-storey property. This part has mullioned windows and smaller casements at the top. The chimneystack to the left of the original house is mostly hidden behind foliage here.



Left to right: (a) The new two-storey porch projecting from the extension, below a pyramidal roof. (b) Bay window at the back of the extension, with ornamental head-stops on the hood-mould. (c) Close-up of one of the head-stops.
When a Cambridge barrister-at-law took over the house from an uncle in the 1860s, he decided to extend it in a more currently fashionable style. The extension (to the right of the original) dates from about 1870. The building material is similar, except that more expensive Westmorland slate was used for the steeper roof. There are quoins on this side too. But the general appearance has been greatly altered by the neo-Gothic elements, from the impressive doorway through the porch, with its carved foliate border, to the shield and motto above it, and the traceried windows on both floors. From each side of the porch rise large chimneystacks, the two chimneyslabs making a prominent feature. The window hood-moulds to the rear are stopped by four stone heads, each quite distinct, of unidentified people. These could be people connected with the family (compare, for example, the unidentified portraits of men in the stained glass of a house built for the Galsworthy family in Surrey), or they could be rather stylised representations of famous people of the age, as for example on the exterior of the Wool Exchange in Bradford.
Interior


Left: Floor at the main entrance, with the threshold text "By virtue, not by words" (or simply "Deeds, not words") and elaborately bordered tiling. Right: Ironwork on the stairwell.

Text over the fireplace in an upstairs room.
These are fashionable features of the period. The use of texts as a decorative motif, and for their moral, religious or aspirational content, was popular. Pugin had used them in several rooms in The Grange, particularly over the shelving in the library, where texts from Proverbs run all round the walls. Mantelpieces were a favourite spot: above the fireplace in the dining-room of The Grange is a text from the Magnificat. The ironwork balustrade is also very much of its time. See a later example in a public building, at Whitechapel Art Gallery.



A more elaborate mantelpiece, in the narrow room over the hall, includes small figures illustrating the chosen text.
Over this mantelpiece, more deeply carved in high relief, "Duty" from "Duty First and Pleasure Afterwards" is represented by a man with his sleeves rolled up, lifting a spadeful of earth. With its appreciation of manual labour, this is again typical of its age, as shown in Ford Madox Brown's painting Work, in which Carlyle and F. D. Maurice look on approvingly as navvies lay the sewer system. The difference is that the work shown on the mantelpiece is in the field, as befits the rural surroundings of the house. "Pleasure" is represented by a man amid flourishing vines, comfortably dressed in a smoking jacket, seated by a round table with a glass beside him. One elbow rests on the table. His huge pipe is the only touch of grotesquery in this gently humorous scenario. Possibly this was a smoking room.



Left to right: (a) Thick ceiling beams in an upstairs room end with carved corbels, this one of a strangely-proportioned squirrel eating an acorn. (b) Painted beams in the main bedroom, facing east. (c) Another corbel shows a bird on its nest in a tree — probably a blackbird.
Colour was a feature of the neo-Gothic, and the painted ceiling beams in two of the upstairs rooms are perfectly authentic. Consider the brilliance not only of Pugin's interiors in The Grange, but of William Burges's much more lavish decor in Cardiff Castle. The weathered look of the corbels (and the mended crack in one) suggests an authentic feature of a different kind. These carved pieces may originally have been salvaged from an outdoor setting. Antiquarianism was a popular hobby and an important aspect of the Gothic Revival, and the integration of such items into building work was felt to make it more genuine. A good example is Pugin's use of sixteenth-century Flemish stained glass in his library windows, set into a pattern made of his own monogram. Pieces of stained glass, tiles, capitals and corbels were just the sort of things that could be salvaged during the rebuilding or replacement of an old church building. Corbels might well feature natural scenes like these.

From the rear of house, a restful and uninterrupted view across the Dale, with the added interest of a fine monkey puzzle tree.
Even the tree here, ideally positioned to "lift" the landscape without obstructing it, was typically and fashionably Victorian. A nurseryman's advertisement in 1843, when the South American species was only just beginning to be widely cultivated in Britain, claimed that "this noble species of pine will constitute an important element in the scenic character [of the country] ... its branches spreading out in horizontal expansions, rising flight by flight, in successive sheeted steps, into a spiral top" (qtd. in Meyer, n.p.). This was evidently a tree that really appealed to the Victorians, and letters to the Gardener's Chronicle suggest that it was particularly popular among the landed gentry (see Meyer, n.p.).
Related Material
- The Yorkshire Dales in Victorian Times, Part 1: Highways and Byways, and Work
- The Yorkshire Dales in Victorian Times, Part II: Religion
- The Yorkshire Dales in Victorian Times, Part III: Education
Source
Meyer, Bobby. Monkey Puzzle. Collector's Series of Trees. Rye, E. Sussex: Sage, 2001.
Last modified 30 September 2011