Photographs by the author. You may use these images without prior permission for any scholarly or educational purpose as long as you (1) credit the photographer and (2) link your document to this URL, or cite it in a print one. [Click on the images to enlarge them.]

The three houses seen from the south-west corner of the Minster; the tower of St Wilfrid’s is on the left.
The hotel occupies former houses at nos. 1-6 on the north-west side of Duncombe Place but this article discusses only nos. 1-3. Historic England describes the Grade II group as having been built to the designs of "Lewis Cubitt for the Dean and Chapter" in about 1864, but the attribution to J. B. and W. Atkinson is confirmed by the listing in the Carr-Brierley architectural archive of "3 new houses" in Duncombe Place, "now the Dean Court Hotel." Nikolaus Pevsner and David Neave, 215, used that source, naming the Atkinson brothers and saying: “1865, originally three houses. It is high, of brick and stone, with the restless details of domestic gothic of the 1860s and 1870s” (215). The houses are of three full storeys with attics and basement, in red brick. On Duncombe Place there are three entrances with similar facings on their arches; the entrance to no.1 (now signed as ‘The McLeod Suite’) has been altered.

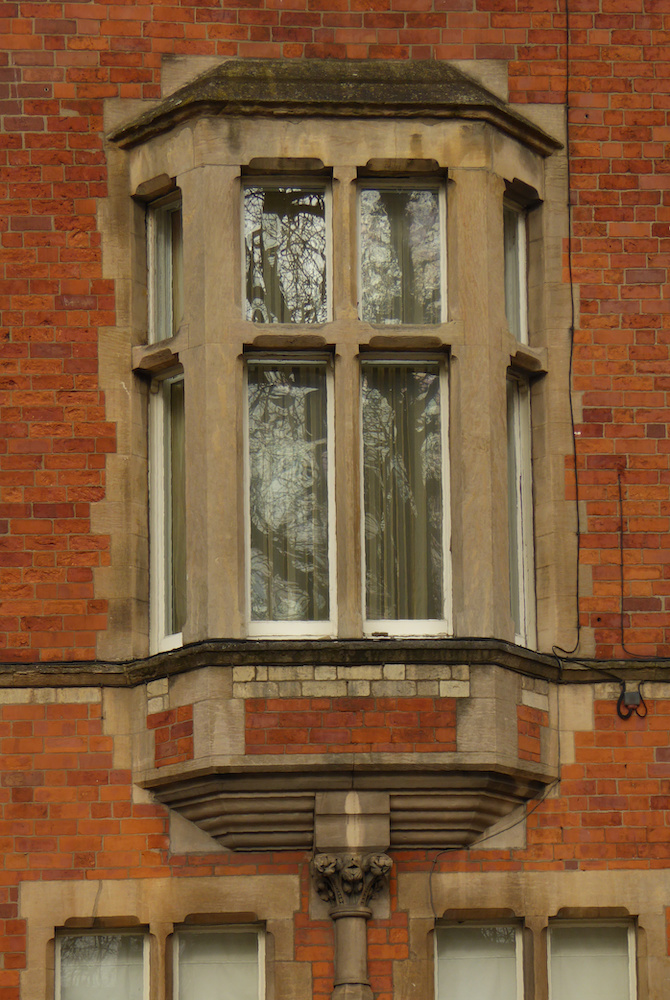
Left: The houses 1-6 Duncombe Place, now form the Dean Court Hotel. Right: Detail of oriel window of no. 1; no. 3 has a similar window.
Under the heading "The Duncombe Street Improvements," the York Herald of 3 June 1865 said that three new houses in the Elizabethan style were to be built on the ground formerly occupied by the houses of Mr Allen and others, by Messrs Atkinson, architects. The newspaper went on to say that it was hoped that further dwellings could be pulled down, up to the Catholic chapel, and more houses in this style built (see p. 5). But that did not happen. Nos. 4 to 6, also part of the Dean Court Hotel, are of the mid-eighteenth century.
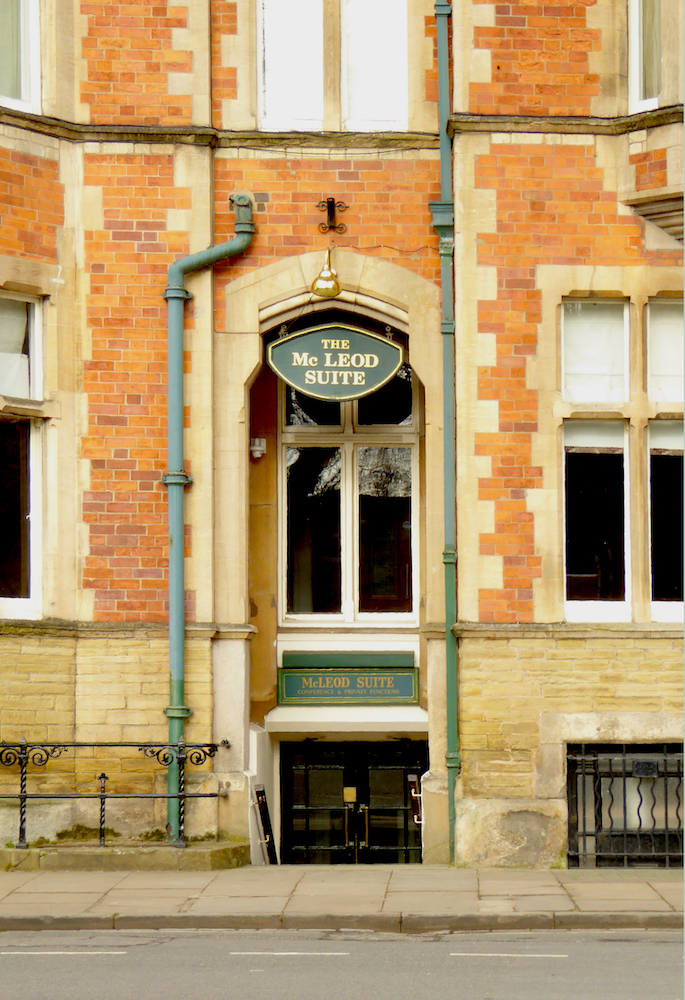
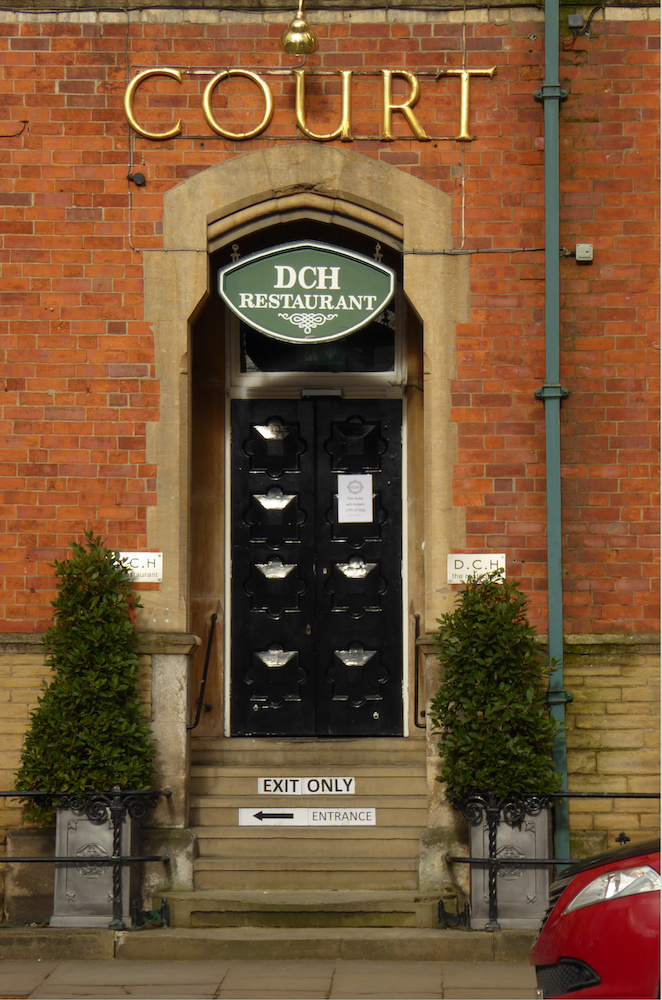
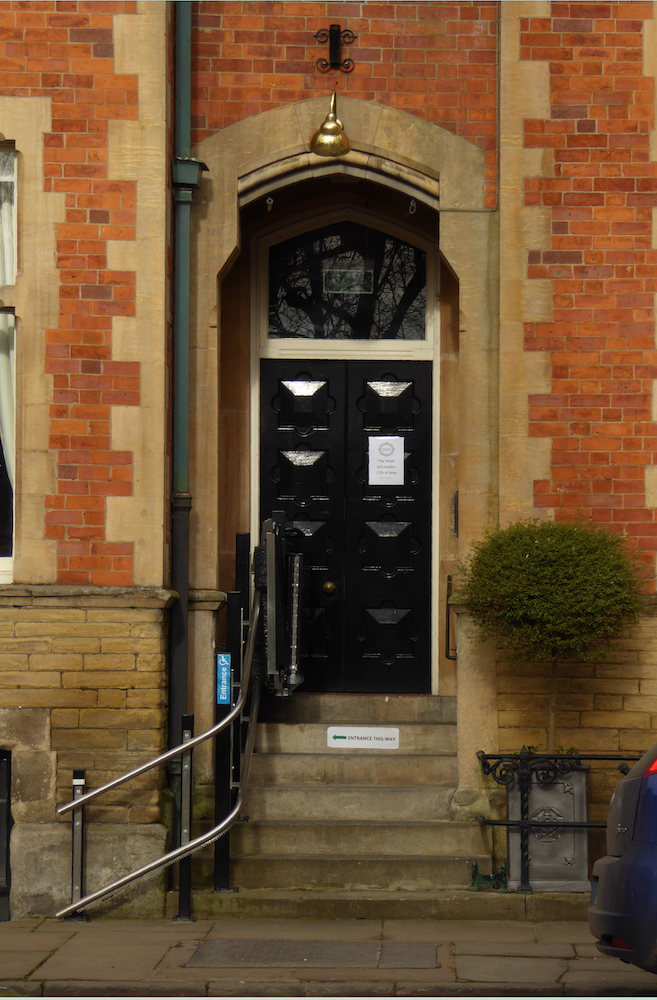
Doorways onto Duncombe Place, Nos 1, 2 and 3. All doorways seem the same, despite the different approaches.
The position is prestigious, on the corner of High Petergate and Duncombe Place (formerly Lop Lane or Little Blake Street), and diagonally opposite the west front of the Minster. The three doorways open onto Duncombe Place. No 1 Duncombe Place would have been the most desirable house of the three, though it is difficult to know from the exterior quite where each of the three houses extended within the block.
Although a date of 1864 is mentioned for the buildings, no entry was found in the 1871 census for inhabitants of the three houses: perhaps the site was in process of building. In the 1870s, auctions were held at “2, Duncombe Street (Near the Cathedral), York” by Mr. Richard Mills, an auctioneer and valuer with premises in Blake Street. He traded in bankrupt stock of fine furniture, and horses for gentlemen, etc., so was not at the lower end of the auction market (Yorkshire Gazette, 22 June 1867: 7). This notice might again indicate that building of the houses had not begun. Demolitions to begin the formation of the new road and the opening up of the prospect of the Minster took place first on the opposite side of Little Blake Street, as can be seen in the article on Duncombe Place, while the site of nos. 1-3 remained untouched for some time.
The 1881 census shows a Mrs Letitia A. Barry and her two adult daughters living at no. 1; all three women are described as "Shareholders." In 1871, Mrs Barry had been a widow living in her father-in-law’s house in Fylingdales. According to the York directory of 1885, the resident of no. 1 was "Miss" L. A. Barry; she, together with the residents of nos. 5 and 6, was also listed in the directory’s Court Register.


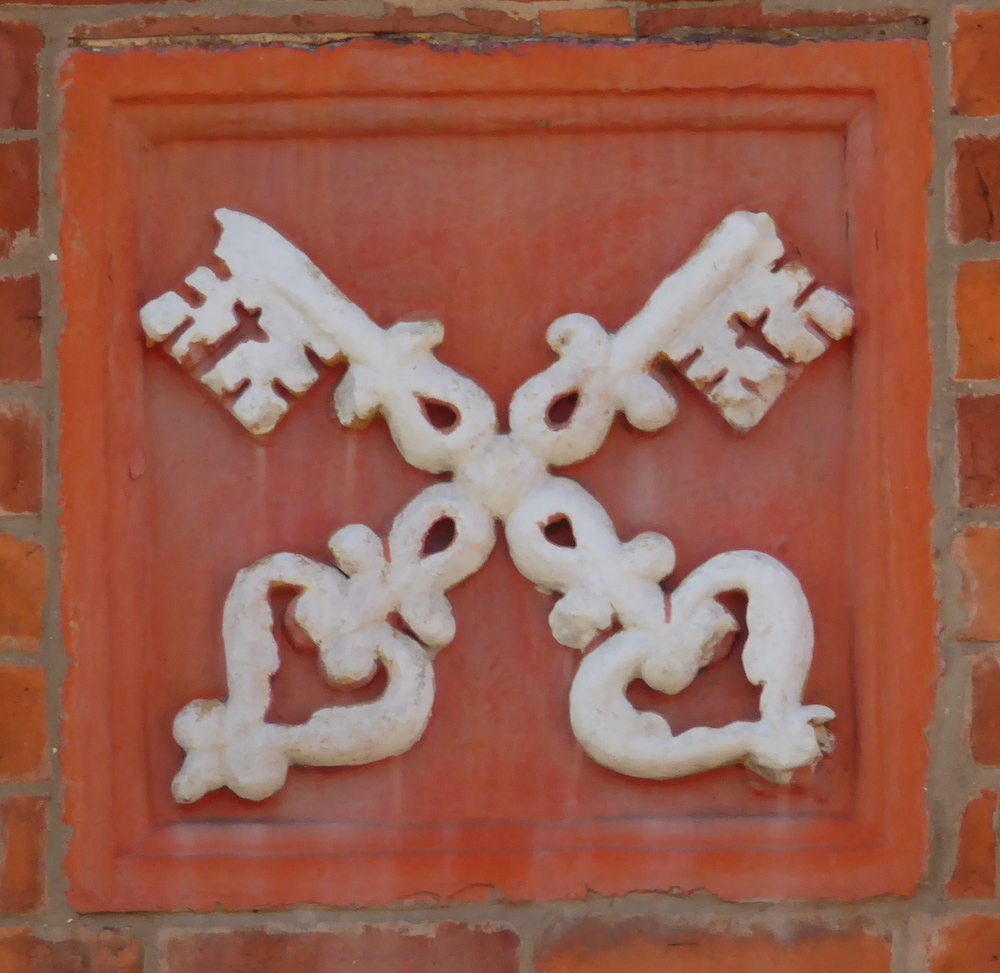
Left to right: (a) Side wall, on High Petergate. (b) The armorial plaque on the chimney wall. (c) The cross keys.
The side wall on High Petergate is blank where the chimneys are massed; windows to back rooms are on the right. The terracotta block with the crossed keys placed under the pointed arch indicate St Peter (the dedicatory saint of the Minster) and hence alludes to the Dean and Chapter of York (not to the York diocese). The site was outside the Minster precinct and is in the parish of St Michael-le-Belfrey, but numerous properties in this area were owned by the Dean and Chapter. Hugh Murray says "between 1864 and 1880 the house at the north corner of Lop Lane and Petergate [i.e. the predecessor of no. 1 Duncombe Place] had the cross keys sculpted in stone above its entrance in Petergate to denote belonging to the Dean and Chapter." Murray identified numerous further instances of this heraldry, for example, on the church of St Michael le Belfrey (dating from 1536) and at the public house, the Cross Keys on the corner of Goodramgate and Deangate (1904) — see Related Material, below, for these. The examples he listed are all variously careless about showing two actual keys crossing in the correct heraldic manner, but use the motif decoratively – the example at no. 1 Duncombe Place extremely so.
Interior

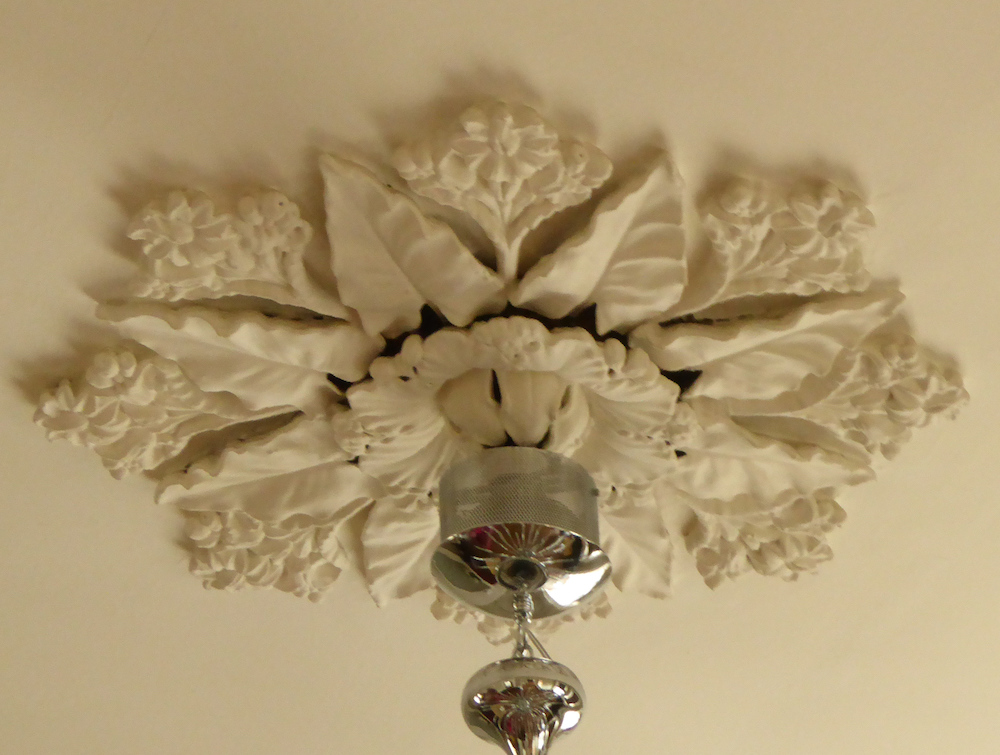
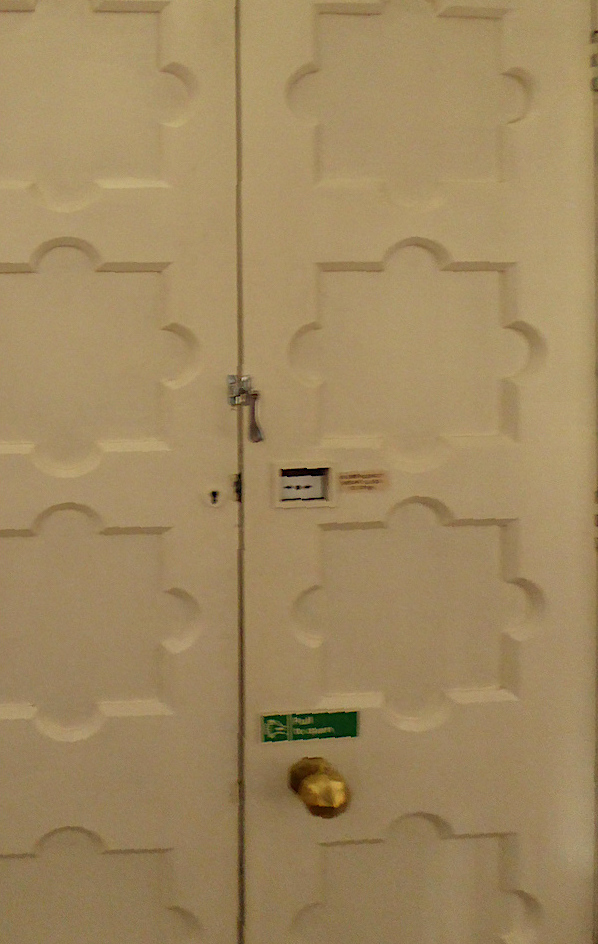
Left to right: (a) Corner window of No. 1. (b) One of the original plaster ceiling roses. (c) The inside of one of the street doors.
Inside, not much original decoration remains to be seen, but there is a window looking onto the War Memorial Garden, and the corner window of No. 1 which looks into Minster Yard towards the south transept. Several plaster ceiling roses, of various designs, have been retained. Another decorative touch is the patterning inside of one of the street doors.
Ironwork
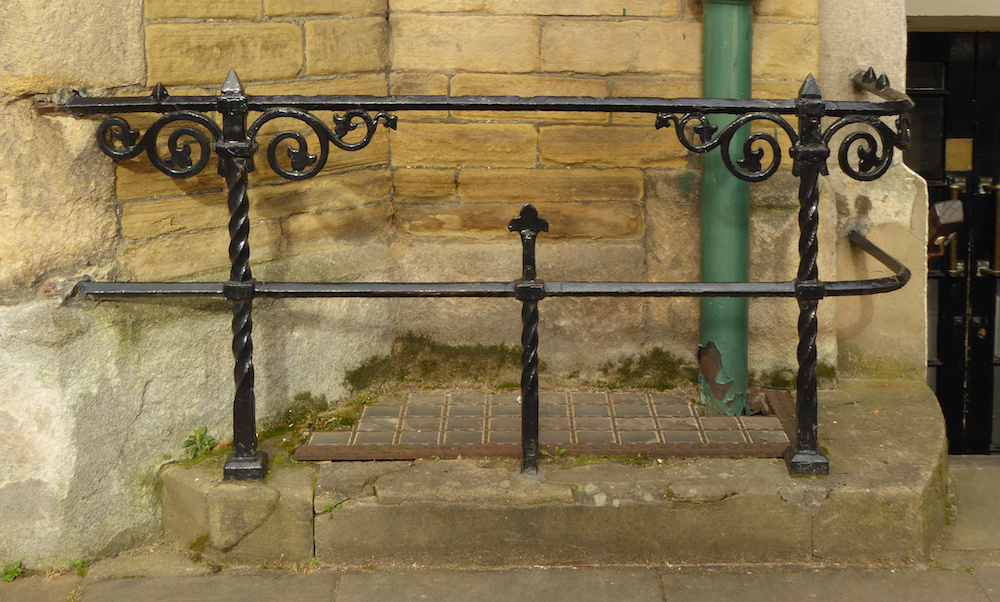
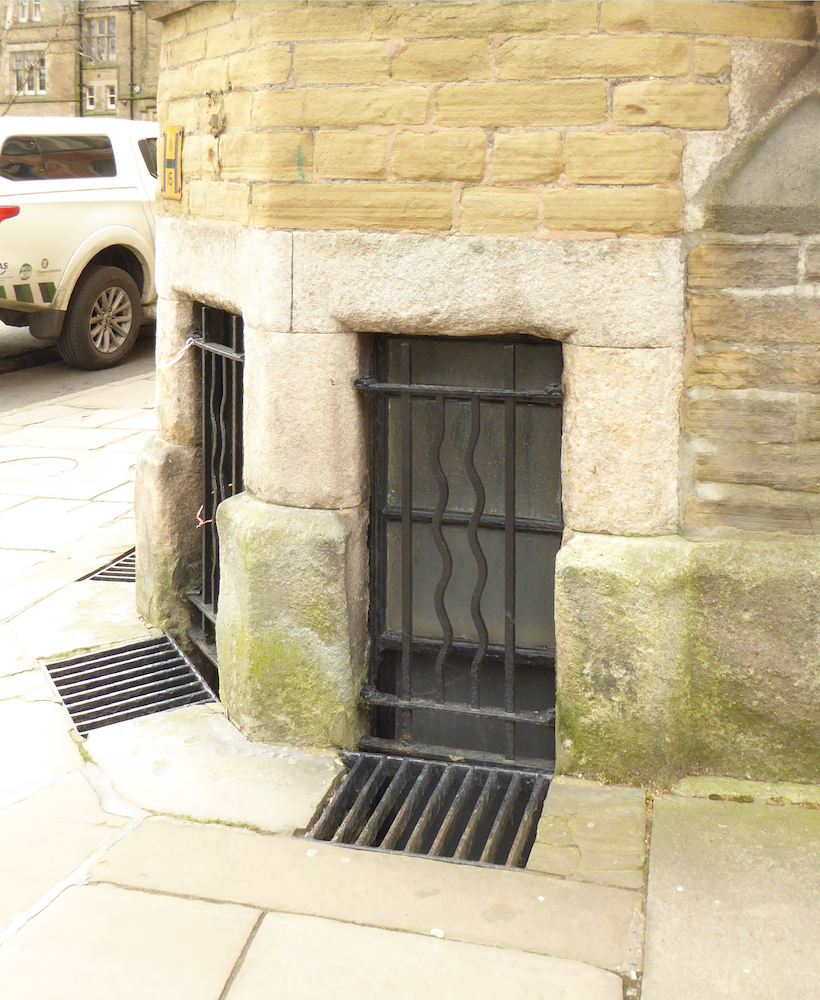
Left: Ironwork outside No. 1, of the same design as the ironwork outside the other two properties. Right: Ironwork to protect the basement windows at No. 1 — the other two properties have straight bars.
Related Material
- Cross keys outside the nearby church of St Michael le Belfrey
- The sign of the Cross Keys public house
Bibliography
"Dean Court Hotel (part) and attached railings." Historic England. Web. 21 May 2021.
Directory of York, 1885, published by George Stevens. 97-98. University of Leicester, Special Collections Online. Web. 21 May 2021.
"The Minster and its Precincts." A History of the County of York: the City of York. Ed. P M Tillott. London, 1961. 337-343. British History Online. Web. 21 May 2021.
Murray, Hugh. Heraldry of the Buildings of York. YAYAS 1985. Plate 2c and p. 17.
Norton, C. "The Anglo-Saxon cathedral at York and the topography of the Anglian City." JBAA 151 (1998), 1-42.
Pevsner, Nikolaus, and David Neave. Yorkshire: York and the East Riding. New Haven and London: Yale University Press, 2002. 215.
York Herald. 3 June 1865: 5.
Created 21 May 2021