
View of the former workhouse from Huntingdon Road. Note the pleasant bay, partially hidden behind the tree on the right, one of two which were added after 1905.
York Union Workhouse was built in 1848-9 to the designs of J. B. and W Atkinson, who also designed some additions in 1857 (see Pevsner and Neave 201). Those buildings that remain are currently student accommodation for the York St John University; the address is 75 Huntington Road, York.

The two remaining blocks from the north.
The contemporary discussion of the need for a new building is recounted in the Yorkshire Gazette for 22 January 1848. The guardians, numbering as many as sixty, met weekly either in York Guildhall, or in a Board Room in Lendal or Museum Street; their meetings were regularly reported in the newspaper under the heading "York Poor Law Union." The Inventory says: “A competition was held for the design and that chosen was by J. B. and W. Atkinson. The work was carried out by Thomas Linfoot and cost less than £6,000; as a contemporary newspaper report [Yorkshire Gazette, 2 June 1849] described it when completed, 'Externally it is perfectly plain, as buildings of this class should be....'" The fabric is largely orange-cream brick with slate roofs; the only ornamentation is on the block nearest the road: two projecting bays on the ground floor and a moulded terracotta window frame for the central window on the first floor, but these features are not present in a photo taken c. 1905, so the initial appearance would have been severe. It is a contrast with the County Hospital also designed by the Atkinsons around this time (1849-51).
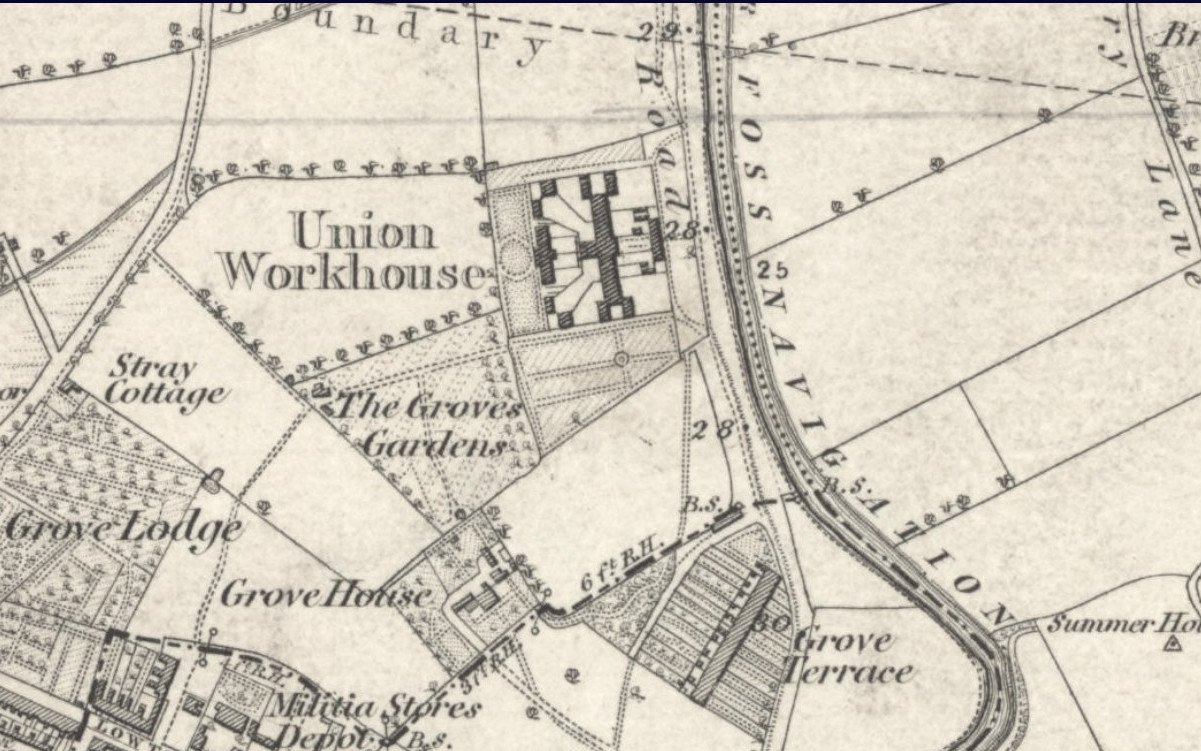
The site of the warehouse, with thanks to the National Library of Scotland (Yorkshire 174, surveyed 1846-1851, published 1853).
The site was distanced by a few fields or gardens from the dense housing of the city to the south. Immediately across the Huntington Road runs the river Foss, but the site is on rising ground and well-drained.
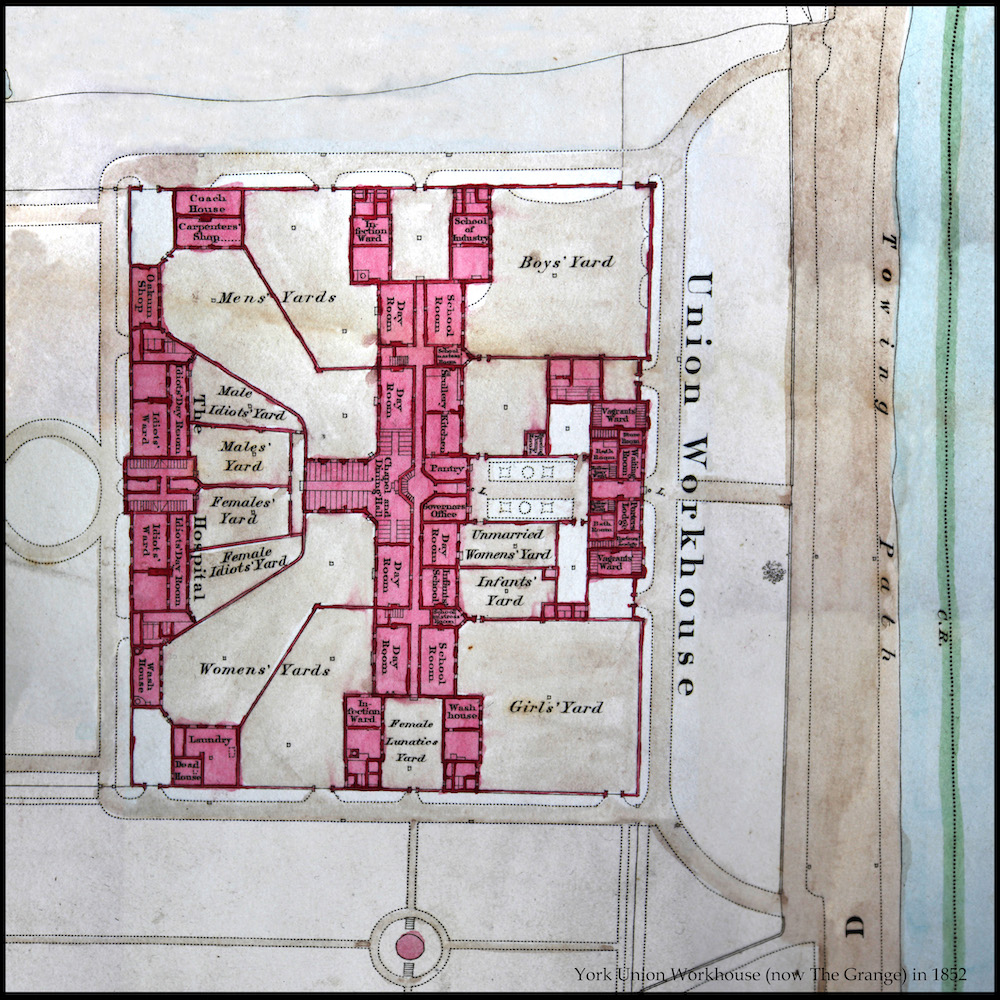
Plan of the Union Workhouse, Courtesy of York St John University.
The Workhouse as first built comprised three parallel ranges lying north-south on a square site within confining boundary walls. The east block is seen from the Huntington Road and is now known as Grange House. It was the entrance and contained administrative offices, also some wards for vagrants, that is, those passing through York and not eligible for full relief; the block was of nine bays but has been lengthened to eleven. The complex remained the York Workhouse until 1929.
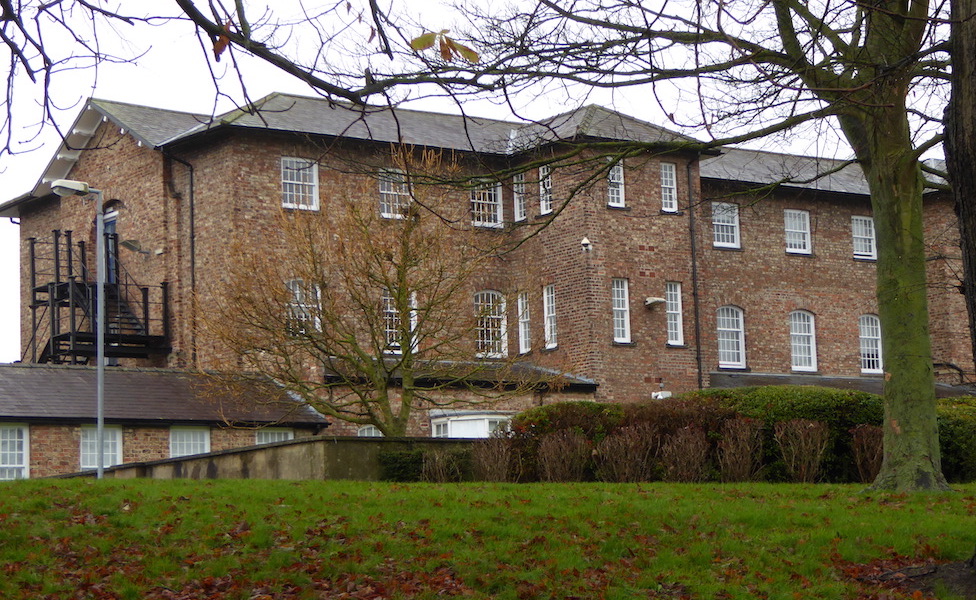
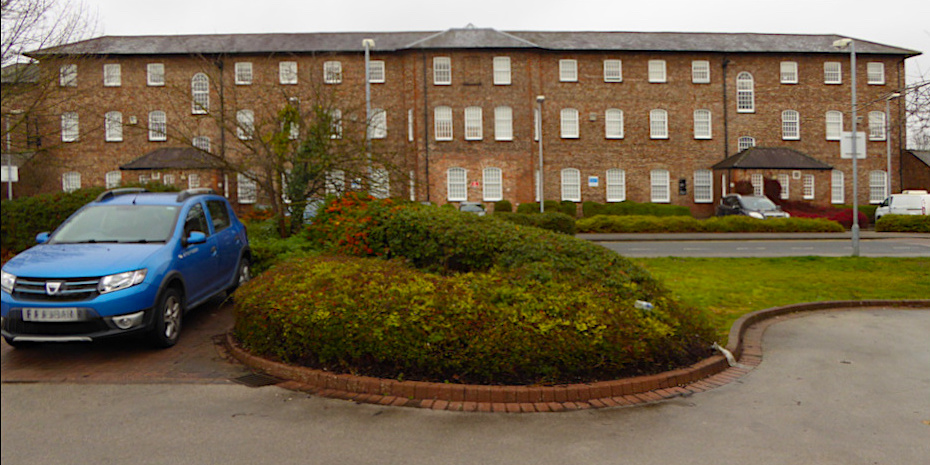
Main building of workhouse. Left: South end of the block from the east, straight-on view. Right: West face of the main building of the workhouse, from the site of its Infirmary or Hospital.
The formerly central block, now known as St Mary’s House, was the longest (twenty-one bays) and has been little altered externally except on the ground floor. The block contained classrooms for teaching children, and also "Day Rooms"; presumably dormitories were in the upper floors. Initially the ground floor included a chapel of T-shaped plan which seems to have alternated in use as the dining hall; its demolished "nave" projected centrally from the west wall of the block, so that as a chapel one faced the octagon formed by the central staircase. The staircase and its glazed roof have been modernised and no original material survives.
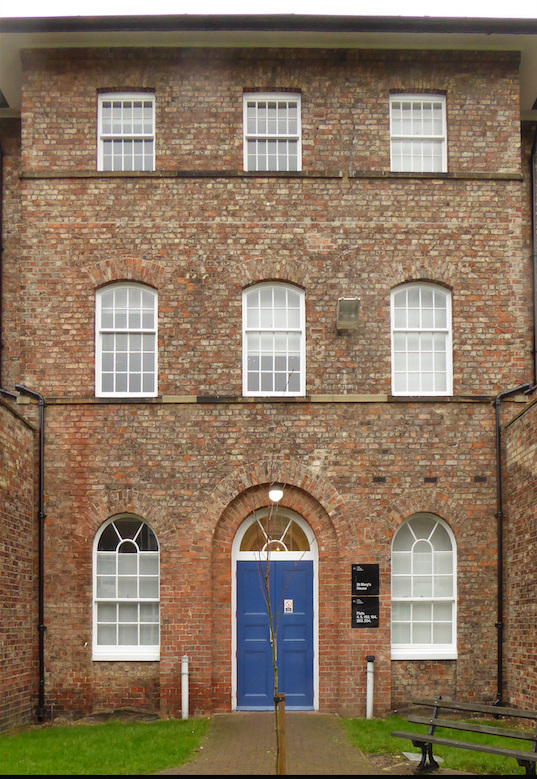
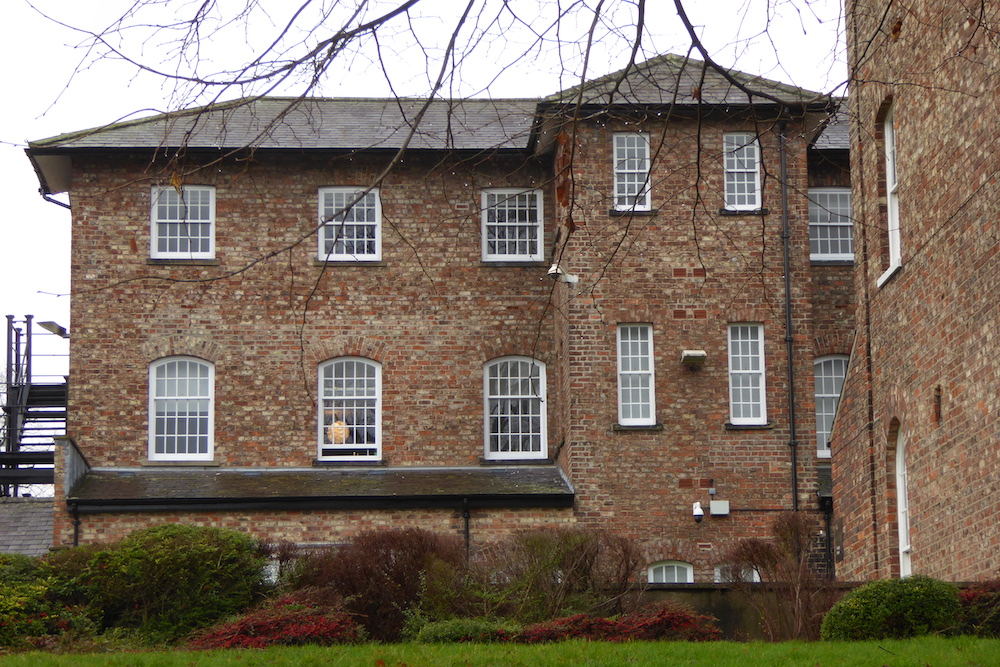
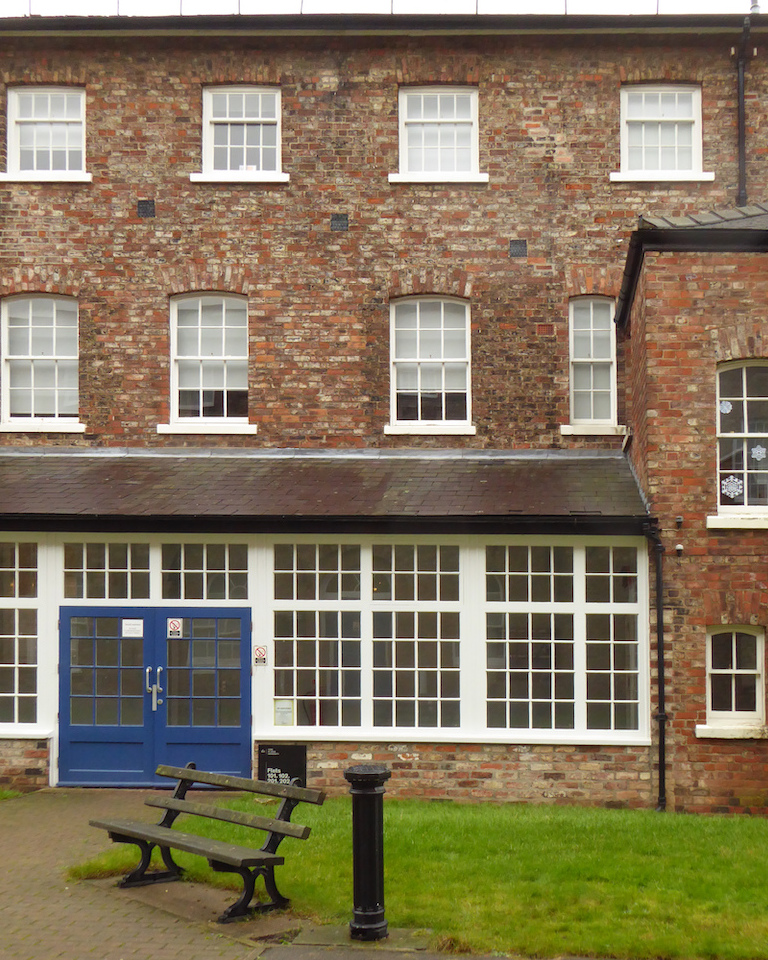
Left to right: (a) Front entrance. (b) South end of the main block from the rear. (c) Back entrance.
The lost west range served as the hospital block or infirmary (see, for example, the Yorkshire Gazette, 23 June 1849: 3). It has disappeared and the internal boundary walls have been pulled down; in its place is an NHS medical centre. The block may have gone, but the line limiting the eastern ends of Walpole Street, Nelson Street and Eldon Terrace show how far west the grounds of the workhouse extended.
Interior
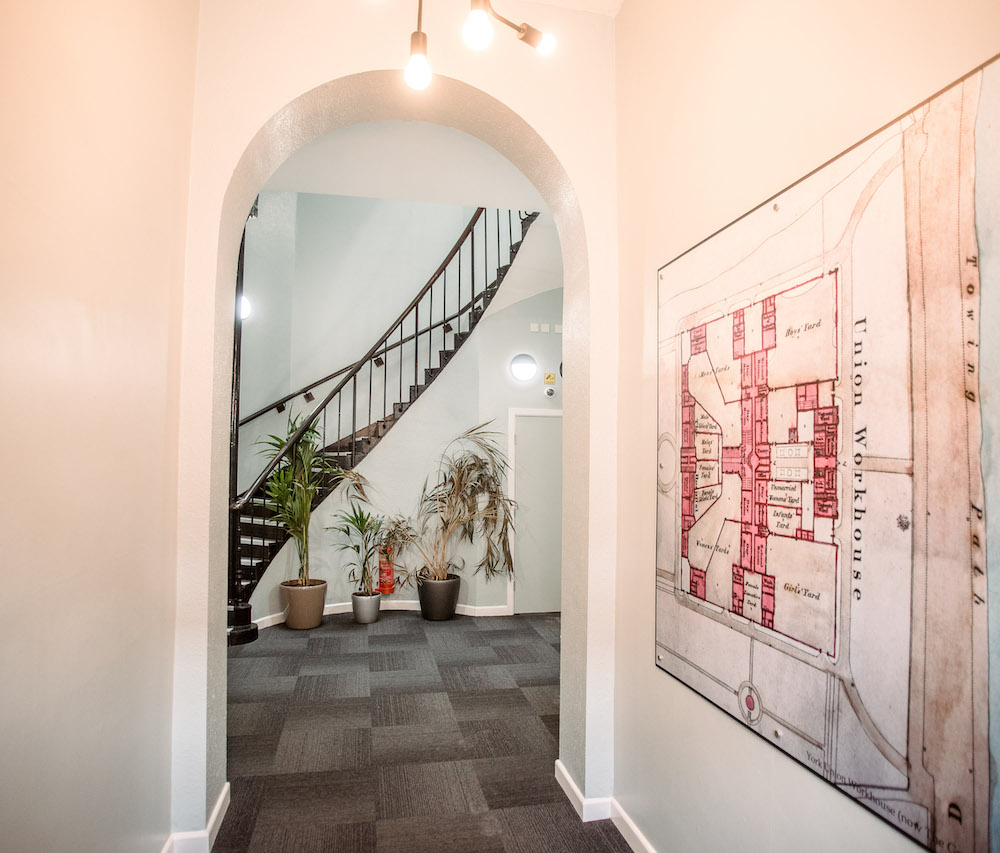
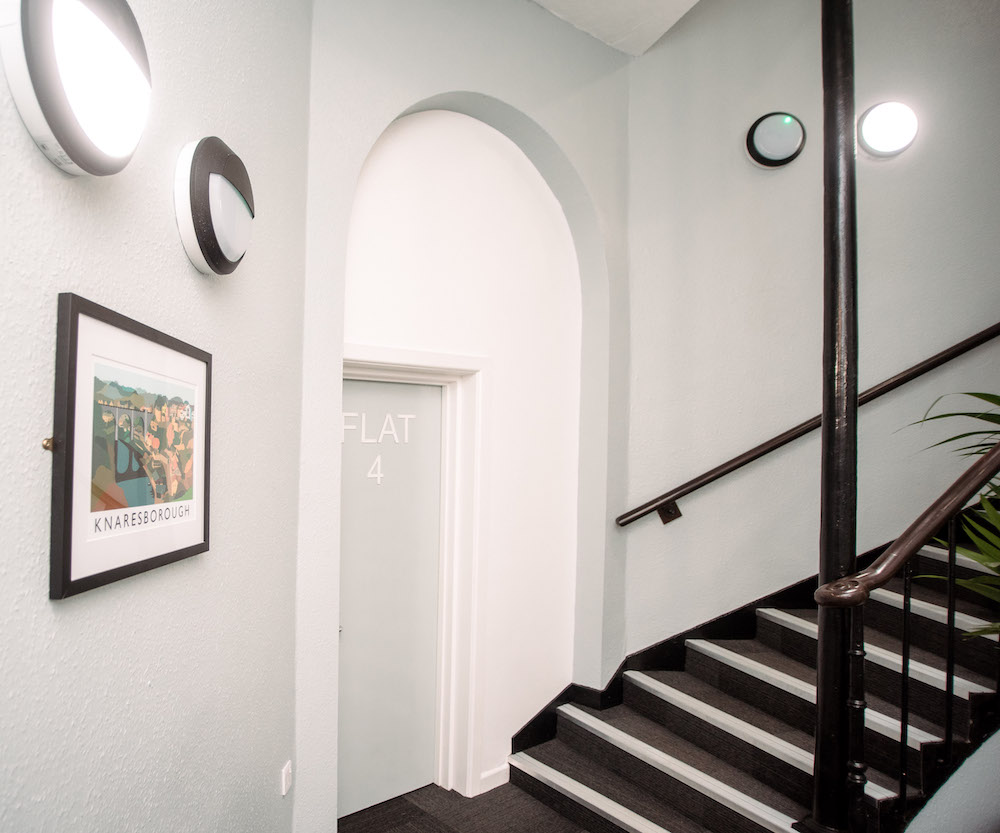

As the hall picture in the photograph on the left shows, the origins of this building have not been forgotten, but it has been handsomely refurbished to meet the needs of today's university students. Although this is not the original "circular staircase" (Pevsner and Neave 201), it is rather an elegant replacement.
Related Material
- Ironwork (original railings, entrance gate)
- The former workhouse chapel (by an unknown architect)
- The earlier workhouse, on Marygate (again, architect unknown)
Photographs by the author, who also researched the plans (sources given in captions). Formatting by Jacqueline Banerjee. You may use these images without prior permission for any scholarly or educational purpose as long as you (1) credit the photographer or source and (2) link your document to this URL, or cite it in a print one. [Click on the images to enlarge them.]
Bibliography
"Grange House, Huntington Road." Historic England. Web. 21 January 2021.
"Miscellaneous Secular Buildings." An Inventory of the Historical Monuments in City of York. Vol. 4. Outside the City Walls East of the Ouse. London: Her Majesty's Stationery Office, 1975. British History Online. Web. 21 January 2021.
Pevsner, Nikolaus, and David Neave. Yorkshire: York and the East Riding. New Haven and London: Yale University Press, 2002.
Tillott, P. M., ed. "Modern York: Local Government 1835-1902." A History of the County of York: The City of York. London, 1961. British History Online. Web. 21 January 2021.
Yorkshire Gazette, 20 November 1847: 4; 22 January 1848: 6; 2 June 1849: 6; 23 June 1849: 3; 30 June, 1849: 4. British Newspaper Archive.
Created 21 January 2021