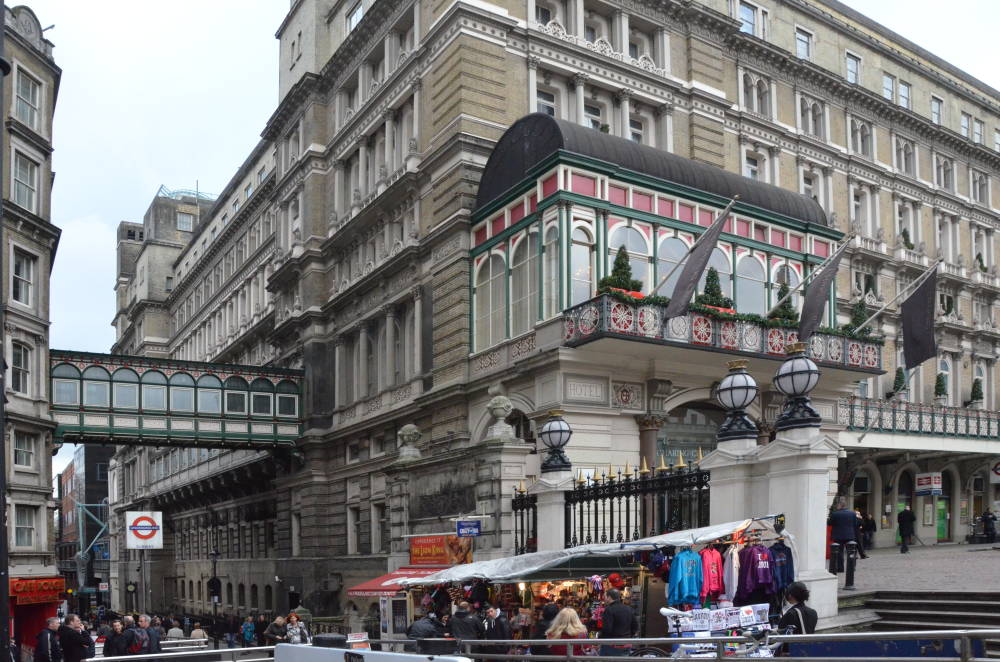

The Charing Cross Hotel is a Grade II listed building by E. M. Barry, built 1863-64, but with later additions in the earlier part of the twentieth century, including an attempt at harmonising with the original style: "the attic storeys rebuilt over front in 1930s.... flat terrace roofs to 1930s part.... the 1930s stepped attics have pavilion massing with aedicules to ends of elevation, recalling original French pavilion roofs and their attic windows" (listing text). Materials: stock brick, but much artificial stone facing, and the use of artificial stone for the dressings as well — making it one of the first buildings to employ it to this extent. As palatial inside as outside, it had public rooms sumptuously decorated by Owen Jones "with coffered or saucer-domed ceilings, marble columns, scagliola pilasters and vigorous ornamental plasterwork" (Denby 50). Some of this survives. The hotel\station complex stands where the old Hungerford Market once stood, at the west end of the Strand near Trafalgar Square. The station itself, designed by John Hawkshaw, brings in the South Eastern Railway from the Kent coast, and is its terminus in the West End.


Left: Strand façade from the West, with the Eleanor Cross (also designed by Barry) opposite. Right: West entrance, to the station concourse, with matching glazed pavilion above.
An early account reads:
It is a noble edifice, the high Mansard roof [since gone] being especially admired. The "Builder" [3 December 1864, p. 876] under the editorship of George Godwin, and not given to exaggerated praise, thought fit to publicly thank the architect for his work. It is worthy of remark that the front of the building facing the West Strand is not parallel with the street, a deviation from the rectangularity of the forecourt concealed in a great measure by the misplaced Cross in or near the centre. This obliquity is, however, noted as being rather advantageous to the effect from the Strand and Duncannon Street. (Macmichael 222-23).

View showing the overhead passage above Villiers Street. This passage links the hotel/station complex with what is now called the Buckingham Wing to its east. The style of the passage matches that of the two pavilions at either end of the main frontage.
The rebuilding in the twentieth century, when the two extra storeys were added, may have compromised the Hotel's "architectural integrity" (Denby 50), but it is still an impressive landmark building at this strategic spot.
Text and all photographs but the last by Jacqueline Banerjee. Formatting and bottom photograph by George P. Landow. You may use these images without prior permission for any scholarly or educational purpose as long as you (1) credit the photographer and (2) link your document to this URL in a web document or cite the Victorian Web in a print one. Click on the pictures to enlarge them.
Sources
"The Charing Cross Station Hotel." British Listed Buildings. Web. 24 June 2013.
Denby, Elaine. Grand Hotels: Reality and Illusion. London: Reaktion Books, 1998. Print.
Macmichael, J. Holden. The Story of Charing Cross and Its Immediate Neighbourhood. London: Chatto & Windus, 1906. Internet Archive. Web. 24 June 2013.
Weinreb, Ben, et al, eds. The London Encyclopaedia. 3rd ed. London: Macmillan, 2008. Print.
Last modified 28 June 2013