All the photographs were generously contributed by Adrian Powter, Churches Conservation Trust area volunteer, whose copyright they remain. [Click on all the images to enlarge them.]

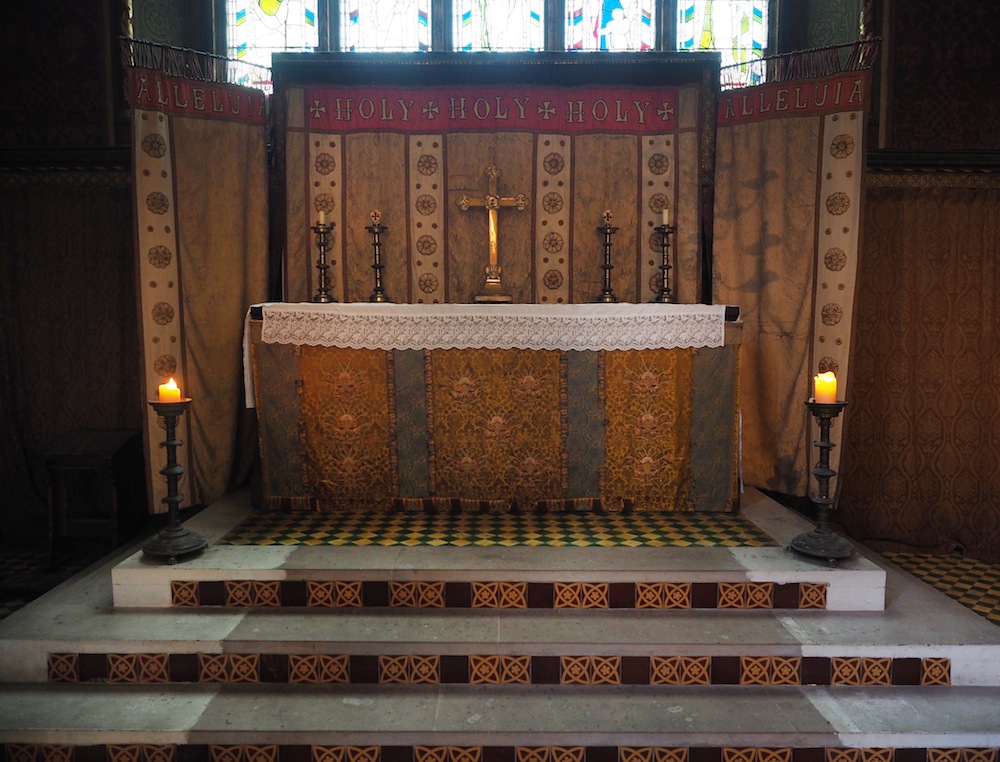
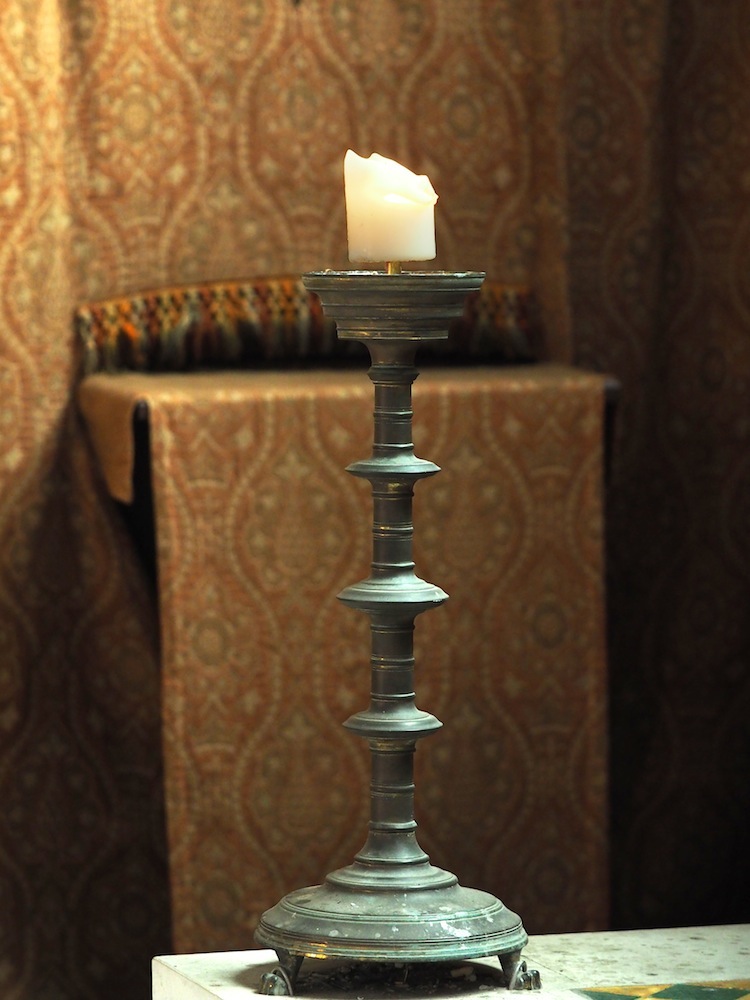
Left to right: (a) Cross on the altar. (b) The altar. (c) One of the altar candles.
The fitments of All Saints, Jesus Lane, Cambridge (built in two phases, 1863-64, and 1869-70), were often designed by the architect himself, George Frederick Bodley (1827-1907), and executed by some of the best craftsmen of the country. One of the chief reasons given for the church's Grade I listing is that, as the listing text says, it has a very well preserved Anglo-Catholic interior. According to the same text, the altar of 1904 was to Bodley's design. So too were the other fittings in the sanctuary, "including the seats, candles and hangings round the altar" (Jenkins 53).
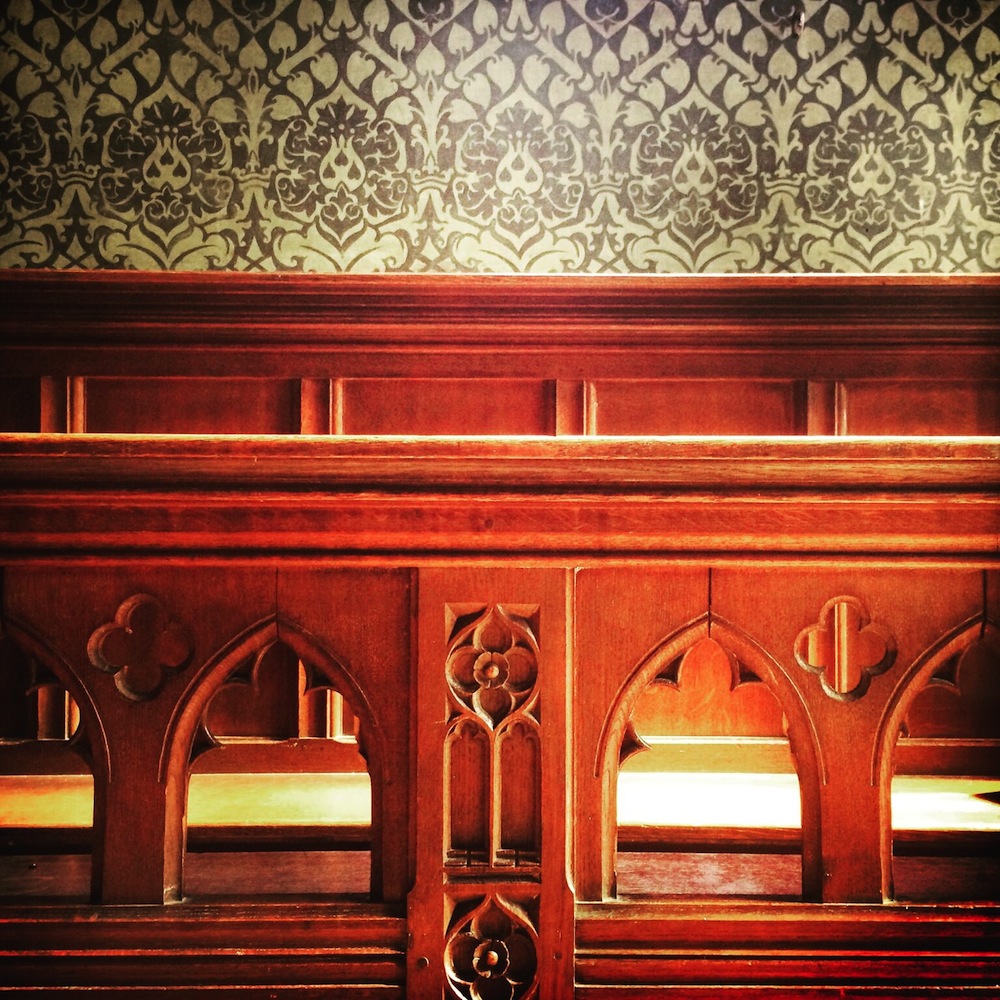
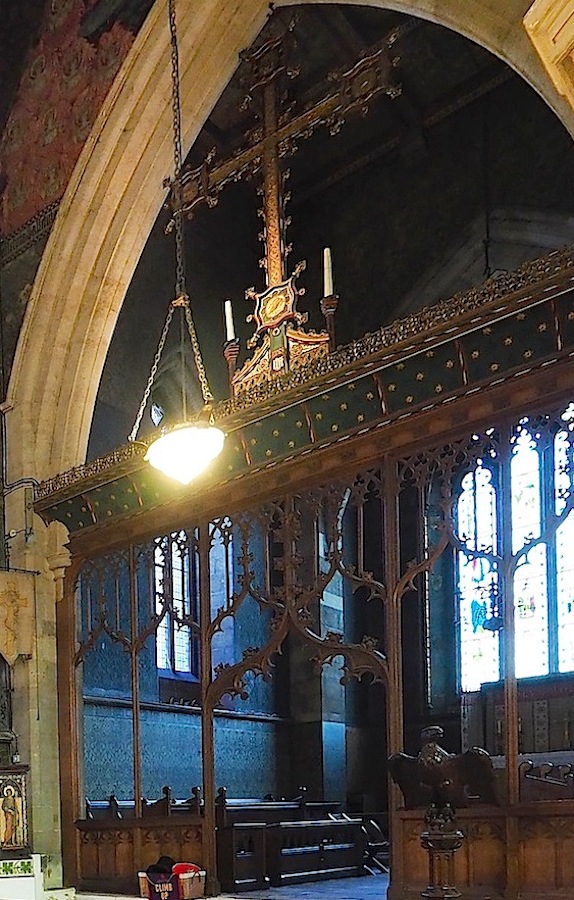
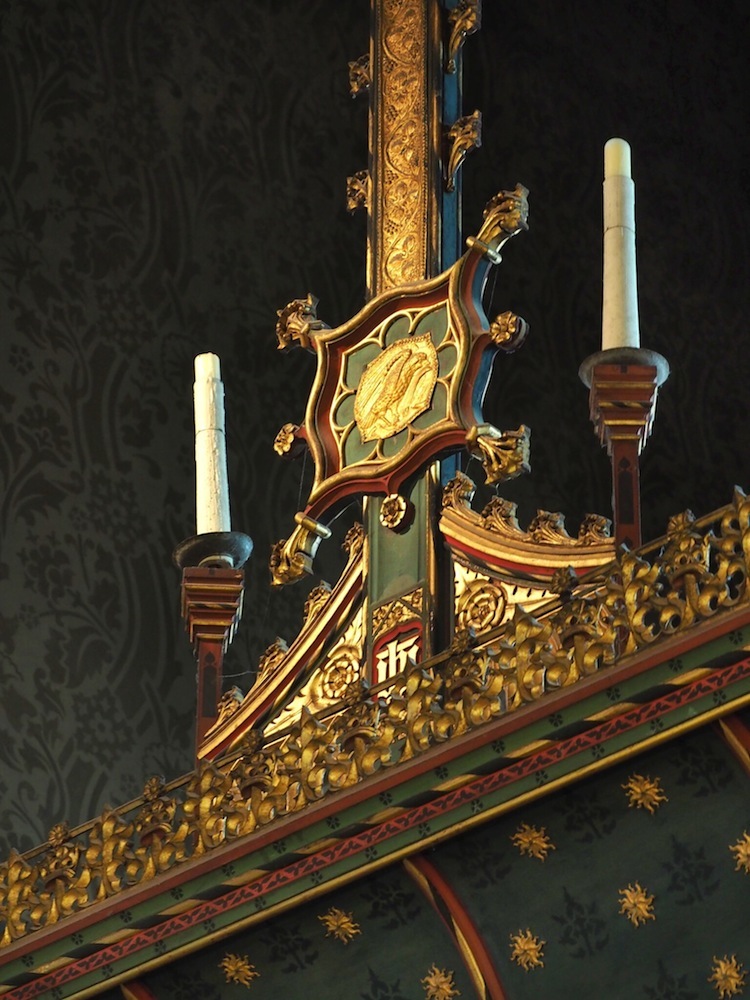
Left to right: (a) Choir stalls. (b) Chancel arch with rood screen. (c) Close-up of ornate base of the rood itself.
The choir stalls were designed by Bodley, then. But, unlike the oak aisle screen, for which he was also resonsible, the chancel screen was designed and carved locally, with local architect John Morley supplying the design, and the work being executed by the local firm of Rattee and Kett in 1904. James Rattee had set up a Wood and Stone Carving Works in 1843, in what is now Station Road — this was a couple of years before the railway came to Cambridge. George Kett went into Partnership with him in 1848. They became very well known, with commissions coming in from (for example) Westminster Abbey and Ely Cathedral. Not surprisingly then, although the screen was intended primarily to strengthen the structure here, this too was a fine work of art. As the listing text says, "It has delicate Art-and-Crafts perpendicular tracery and a coved cornice. Above it is a great cross, also painted."
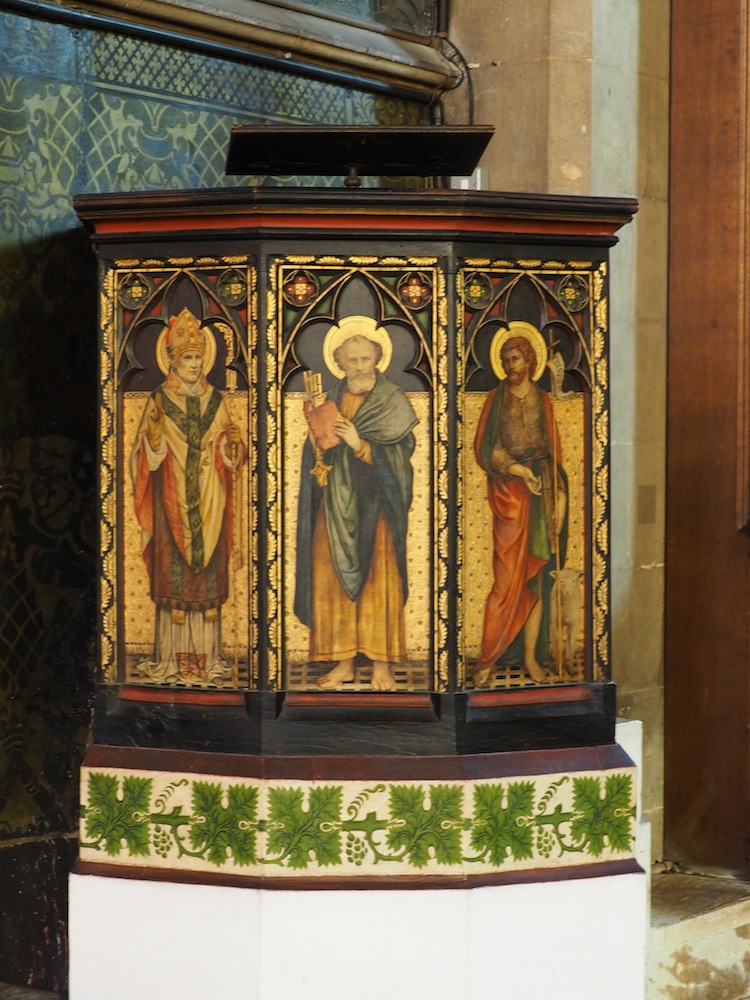
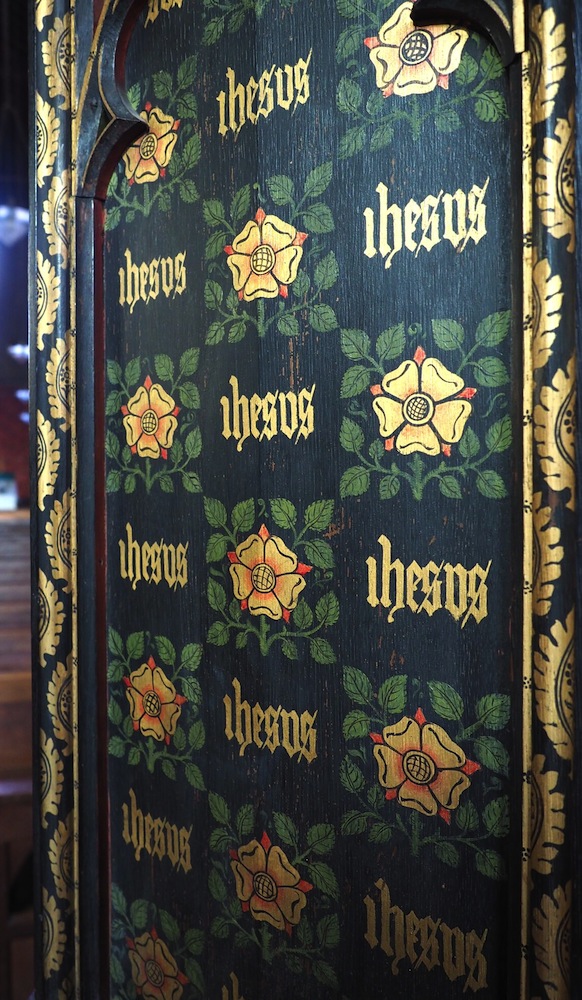
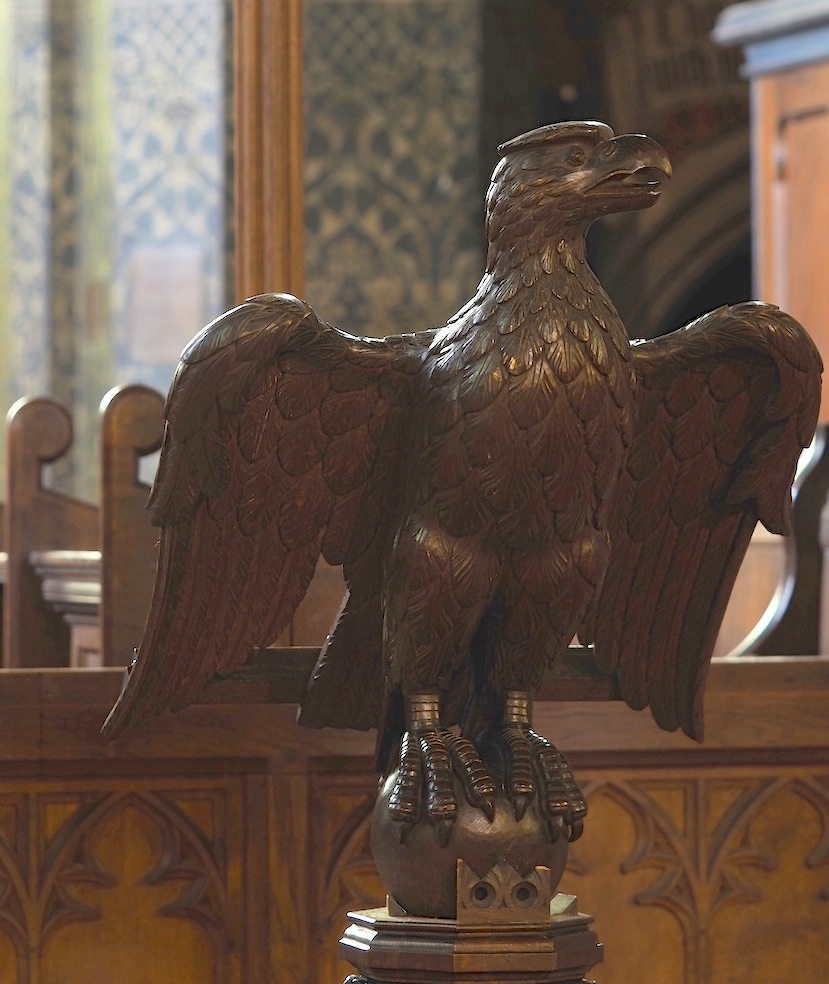
Left to right: (a) The splendid wooden pulpit of 1864, designed by Bodley and painted by Wyndham Hope Hughes with the figures, looking from left to right, of St. John Chrysostom, St John the Baptist and St Peter. (b) A painted panel on the side of the pulpit. (c) The lectern, dating to 1900.
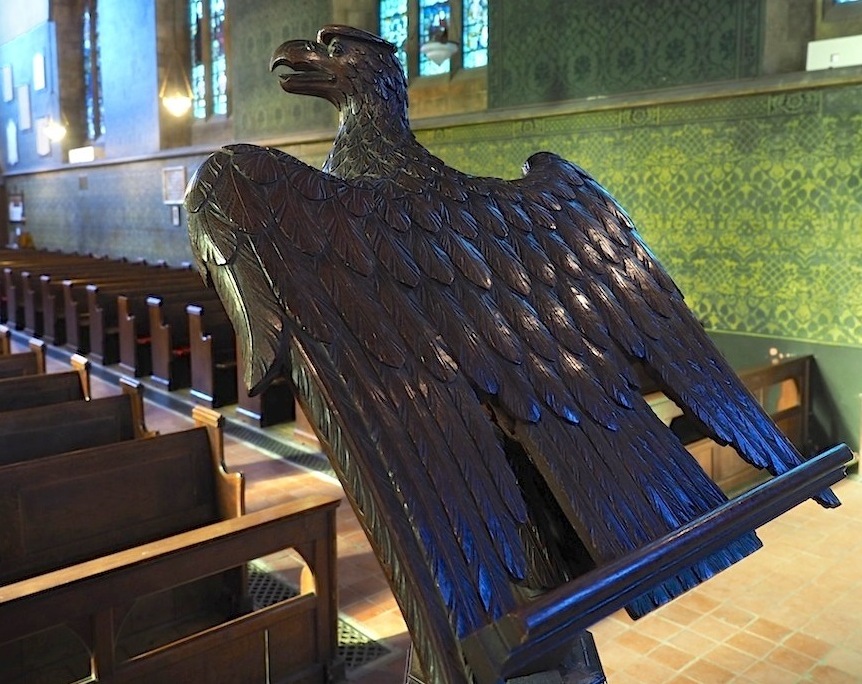
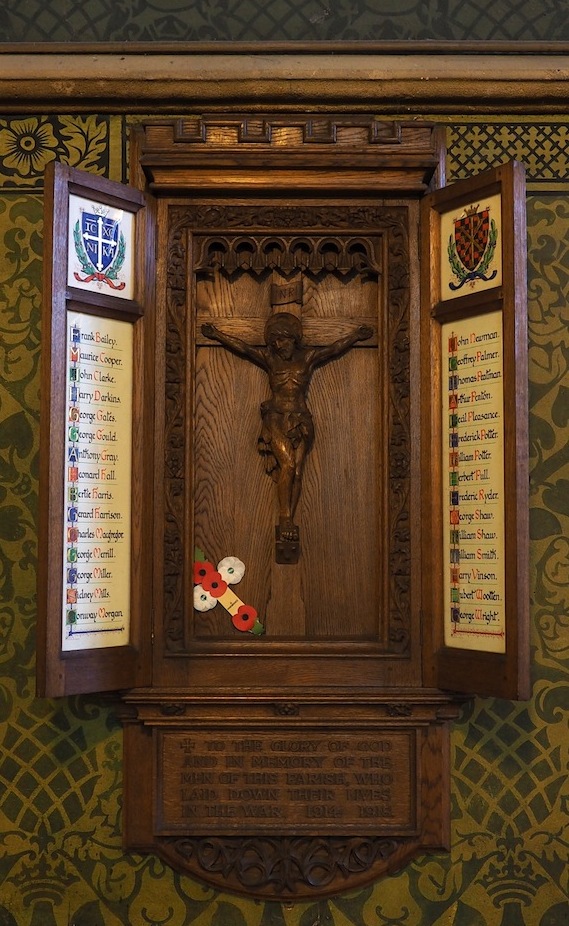
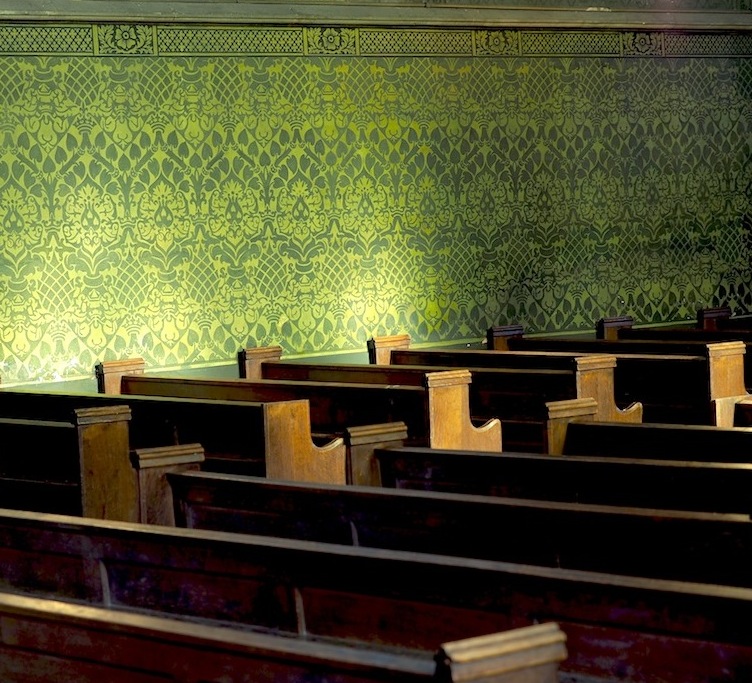
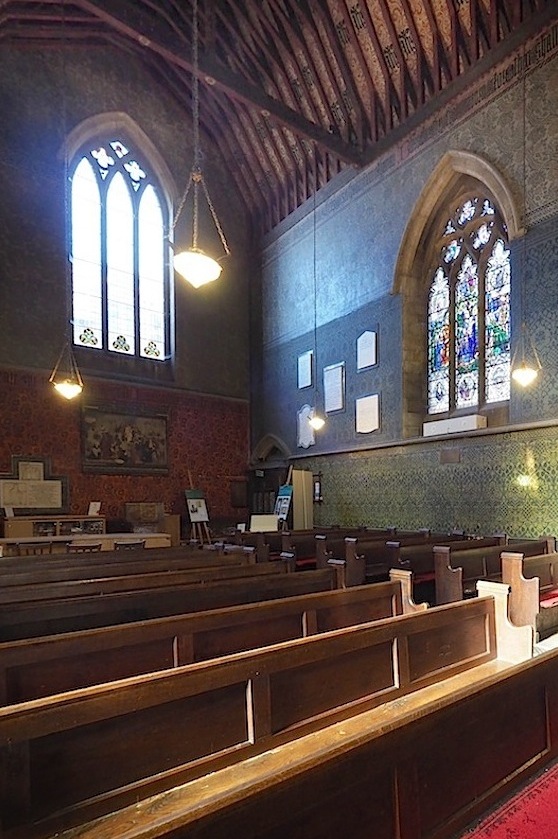
Left to right: (a) The lectern, bought for the church in 1900, and nave pews. (b) War Memorial for the fallen of World War I. (c) and (d) Two views of the nave, with pews designed by Bodley.
Roger Dixon and Stefan Muthesius quote the Ecclesiologist of 1864 as saying that "English Gothic is homely and sweet" (222) and there is much here to bear that out. In particular, Bodley's pews, happily still in place, are simply and sturdy. We learn from Peter Searby that Bodley was "constrained by shortage of money" (41) and this may be one reason. But the contrast between the plain ranks of the pews and the rich painted decoration of the walls seems intentional, and at any rate is a most fortunate result.
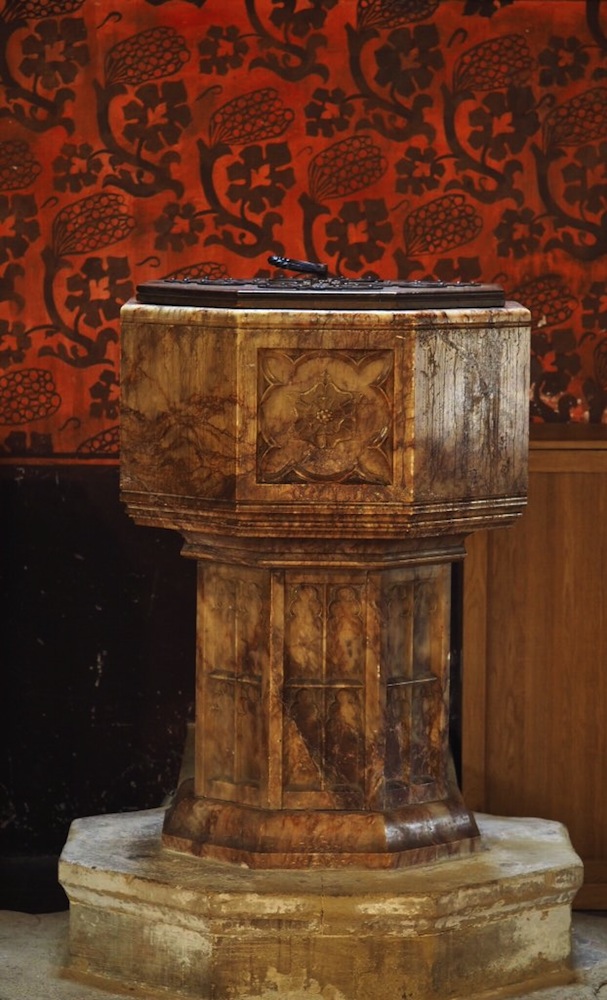
The marble font designed by Bodley, below the west window.
Related Material
- All Saints Church, Cambridge: I, the Church Building
- All Saints Church, Cambridge: III, Stencilled Decorations
- All Saints Church, Cambridge: IV, Christ in Majesty by W. H. Hughes
- All Saints Church, Cambridge: V, Jesus Blessing the Children, painted by W. H. Hughes
- East Window by Morris and Company (also a series)
- West window angels by Morris and Company
- Three windows by Charles Eamer Kempe / Kempe & Co. (see his index)
- Windows by Ward and Hughes (see the firm's index)
- Womanhood window by Douglas Strachan
- Godwin tiling in the sanctuary
Bibliography
"All Saints Church." Historic England. Web. 1 April 2018.
"All Saints Church, Cambridge, Cambridgeshire." Churches Conservation Trust. Web. 1 April 2018.
Dixon, Roger, and Stefan Muthesius.The High Victorian Movement in Architecture, 1850-1870. London: Routledge, 1972.
Garrett, Martin. Cambridge: A Cultural and Literary History. Oxford: Signal Books, 2004.
Jenkins, Simon. England's Thousand Best Churches. Rev. ed. London: Penguin, 2009.
"Rattee and Kett/Kett House (45 Hills Road)" Capturing Cambridge. Web. 1 April 2018.
Searby, Peter. A History of the University of Cambridge, Vol. III: 1750-1870. Cambridge: Cambridge University Press, 1997.
Tricker, Roy, and others. All Saints Church. London: Churches Conservation Trust, 2004 (kindly supplied by Adrian Powter).
Last modified 8 April 2018