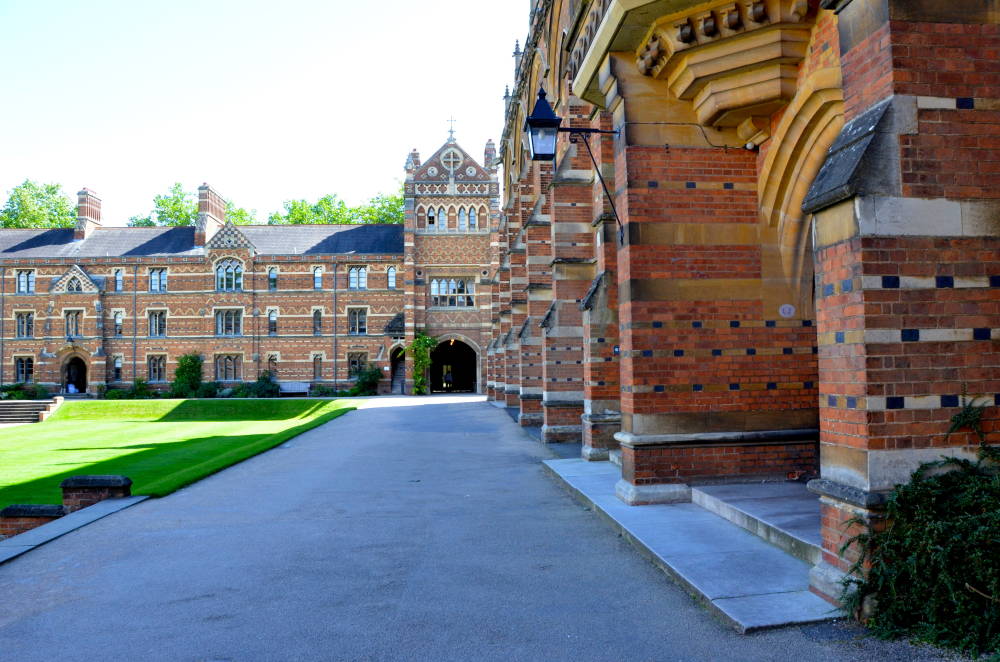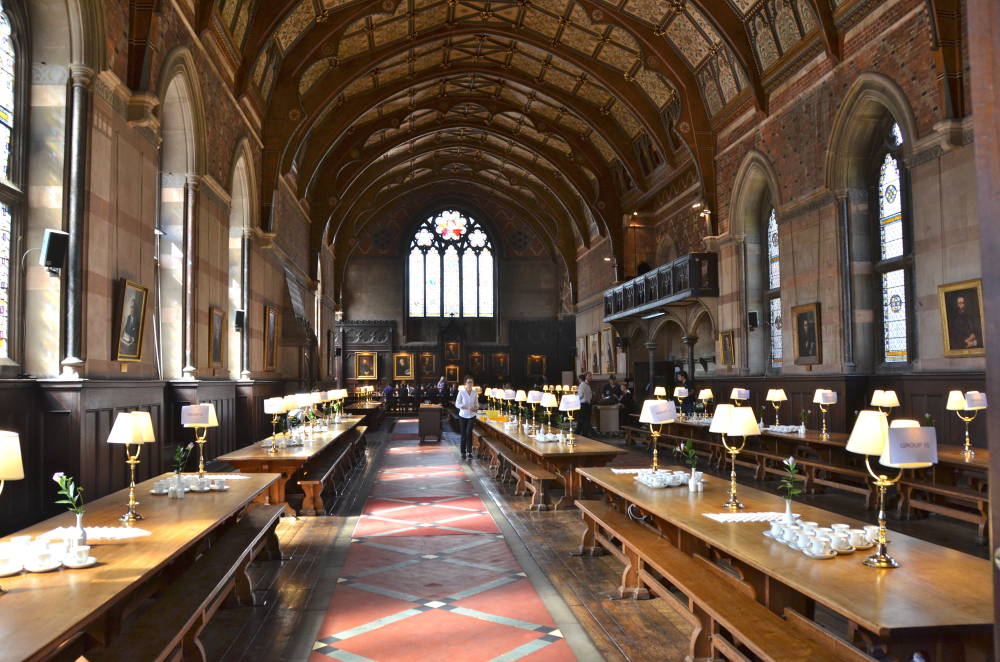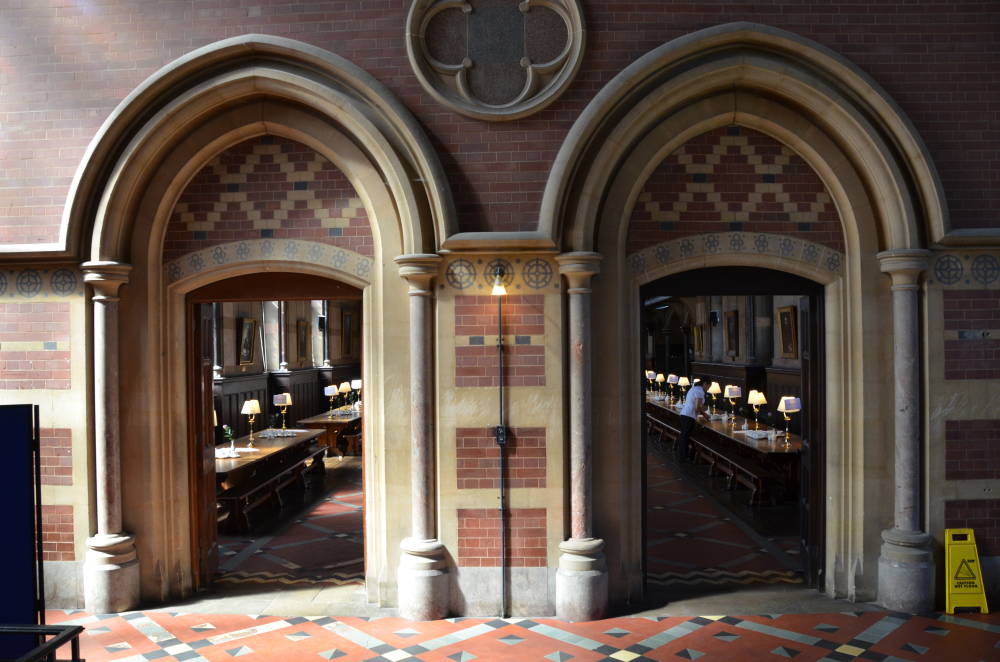Click on images to enlarge them. Photographs, formatting, and text by the author. [You may use these images without prior permission for any scholarly or educational purpose as long as you (1) credit the photographer and (2) link your document to this URL in a web document or cite the Victorian Web in a print one.]

Liddon Quad seen from just inside the main gate.
The hall and library are less monumental than the chapel, fitting more easily into the ranges of sets that surround the two quadrangles. The over-all composition is fairly regular, and there is less coarse or fussy detailing than Scott and Waterhouse used for their 'Collegiate Gothic'. Moreover, the scale of Keble is modestly domestic and, despite its considerable size, the features are simple and crisp; but in the relatively clean air of Oxford Butterfield's polychromy has received less of the desirable mellowing than it gets in London. The banded walls certainly lack the harmony that the softer colours of the materials used in his country church interiors generally produced. [Hitchcock, 186-87]


Left: Looking from the entrance into to the hall back to the main gate and porter's lodge. Right: One of Butterfield's grouped chimneys in the quad.
The Hall

Note the ceiling, tile floor, and head table in the distance.


Left: Hall ceiling. [The curvature is a distortion of the wide-angle lens used to take the photograph.] Right: Entrance to the dining hall.
Other images of Keble College, Oxford, and related materials
- College Exterior
- The Chapel Exterior
- The Chapel Interior
- Pusey Quad
- Victorian Rogue Architecture
- John Keble and the Oxford Movement
Coming soon
References
Crook, J. Mordaunt . The Dilemma of Style: Architectural Ideas from the Picturesque to the Post-Modern. Chicago: University of Chicago Press, 1987.
Hitchcock, Henry-Russell. Architecture: Nineteenth and Twentieth Centuries. “The Pelican History of Art.” Baltimore, MD: Penguin, 1963.
Thompson, Paul. William Butterfield, Victorian Architect. Cambridge: MIT Press, 1971.
Last modified 23 August 2012