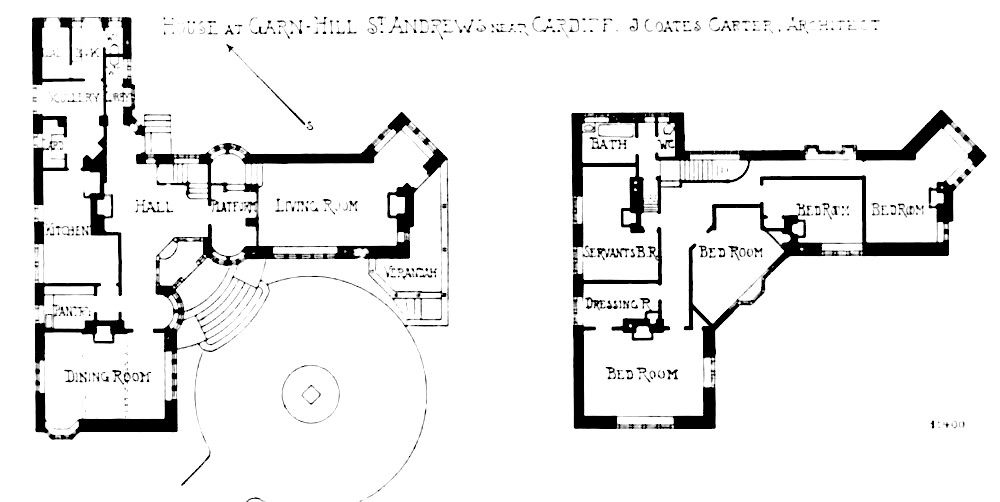Photograph by the author, and scans by Jacqueline Banerjee. You may use these images without prior permission for any scholarly or educational purpose as long as you (1) credit the photographer and (2) link your document to this URL in a web project or cite it in a print one. Click on them to enlarge them.

Garn-hill, St Andrews Major, south elevation - with permission from the owner.
Garn-Hill House is located in St Andrews Major, in the Vale of Glamorgan. Here Coates Carter used an asymmetrical Arts and Crafts style modified "butterfly" or "suntrap" layout for this exquisite family house, of a type "pioneered by Prior and Lutyens" ("Garn-hill and attached garden terrace"). The house occupies an elevated position on a gently sloping hillside, making full use of the idyllic rural location, with its views over the one-and-a-half-acre terraced garden and surrounding pastureland.

The 1904 drawing of Garn-Hill exhibited at the Royal Academy in 1904 by John Coates Carter (Academy Architecture, p. 52).
Plans of the house were published by Alexander Koch of Darmstadt in 1893 and a drawing of the garden elevation was exhibited at the Royal Academy in 1904. It was built for Mr E. H. Clothier, who handled the Irish trade of Spillers (corn and flour merchants) in Cardiff Docks. He sold it to Mr H. Green, whose descendants still reside there, in 1918.

The plans of Garn-Hill, as shown in Academy Architecture, p. 48.
The building is principally constructed of random rubble of Carboniferous Limestone quarried from the nearby hillside, with the downstairs window frames of the garden elevation being of Jurassic limestone from Ham Hill in Somerset. Including a servant's bedroom, the original house had five bedrooms, one with a connecting dressing room. Plans held at Glamorgan Archives indicate that an extension, designed by Ivor Jones and Percy Thomas, was built c.1923. These works included a new bay window for the kitchen and a store and coal house on the ground floor, together with a new bedroom and ensuite bathroom, accessed via a separate staircase, on the first floor. According to the present owner the extensions were also constructed using stone from the nearby quarry.
Internally the house retains many of the original features, though some of the fireplaces have been altered.
Link to Related Material
Bibliography
Academy Architecture and Architectural Review 1904: Vol. 25. Ed. Alex. Koch, London. Internet Archive. Digitising sponsor, the Kahl/Austin Fundation. Web. 20 July 2023.
"Garn-hill and attached garden terrace, Dinas Powys, Vale of Glamorgan." British Listed Buildings. Web. 20 July 2023.
Glamorgan Archives. RCD/S/2/1918/5, Alterations and Additions, Garn Hill, Dinas Powis. 1918.
Listed Buildings - Full Report - HeritageBill Cadw Assets - Reports cadwpublic-api.azurewebsites.net. Web. 20 July 2023.
Created 10 July 2023