Photographs by John Salmon and text by Jacqueline Banerjee, 2016. You may use these images without prior permission for any scholarly or educational purpose as long as you (1) credit the photographer and (2) link your document to this URL in a web document or cite the Victorian Web in a print one. Click on the images to enlarge them.



Left to right: (a) The church seen from Rookwood Road. Entrance in the west tower, showing the separately Grade II-listed piers, railings and gates. (c) Entrance through the west porch.
The (former) Agapemonite Church of the Ark of the Covenant, Upper Clapton, London, a Grade II* listed building by Joseph Morris & Sons. 1892-95. The Berkshire architect Joseph Morris (1836-1913) was joined in his practice by his sons Francis (1872-1908) and Henry Silver (b.1877) (see Brodie 213, 215). The listing text tells us that the west tower, spire and stone sculptures were by A. G. Walker, and the windows (dating from 1896) by Walter Crane. The listing text also describes the materials here as rough coursed rubble, though elsewhere it is seen as rather more distinctive: "Expensively faced with dark stone" (Cherry and Pevsner 485). Both sources however agree on the large amount of Portland stone employed for contrast, as well as in its gleaming spire. Perhaps the best general description is that it is in an "eclectically ornamental Gothic style" (Baker).
Note, above right, the inscription round the west door. It reads, "LOVE IN JUDGMENT AND JUDGMENT UNTO VICTORY," the first part emphasising the sect's focus on love, the last part coming from Matthew 12, 20). The ironwork on the doors is harder to see but also notable. The church has never been an orthodox Anglican one. When the last of the Agapemonites died, it became the Ancient Catholic Cathedral Church of the Good Shepherd (1956-2007), and it is now the Georgian Orthodox Cathedral Church of the Nativity of Our Lord. It is on Rookwood Road in Upper Clapton, London N16 6SS, at the north end of Clapton Common.

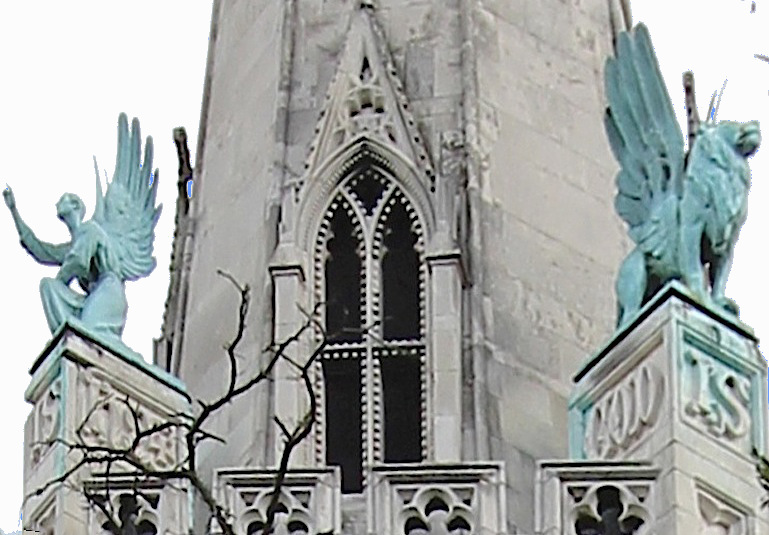
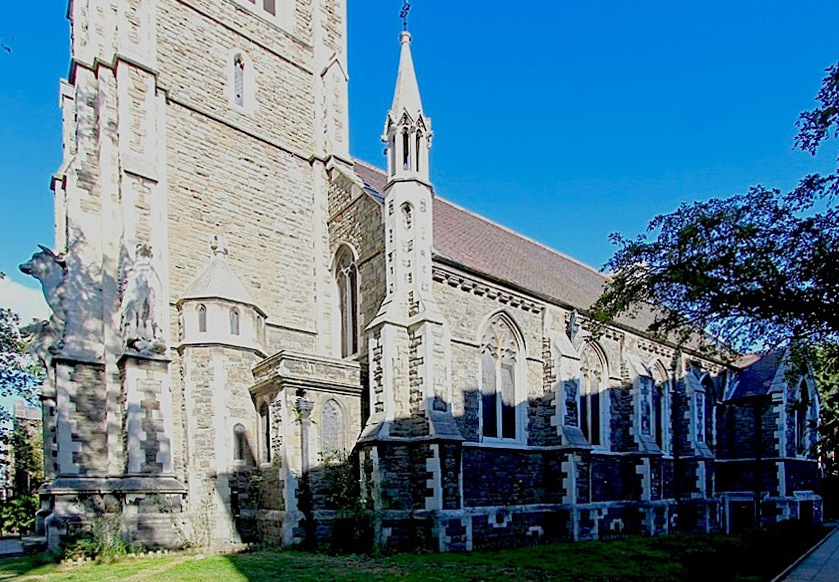
Left to right: (a) The tall slender stone spire at the south-west angle. (b) Figures of St Matthew (as a winged man) and St Mark (as a winged lion) on the front two corners of the spire. (c) South elevation, with an attractive small pyramidal spire at the beginning of the nave (matching one on the other side) and another entrance towards the east.
The corner turrets of the church tower are each inscribed with the words "GOD IS LOVE," and are topped with the traditional bronze symbols of the evangelists: the two seen above are St Matthew as a winged man, and St Mark as a winged lion. On the other angles can be seen St Luke as a winged ox and St John as an eagle. Not visible here because of foliage are two roundels above the west window, with reliefs (according to the listing text) of the chariot of Elijah and the scroll of Enoch. Similar roundels can be seen over the chancel arch inside the church. There is a tall slender Gothic spire of Portland stone.
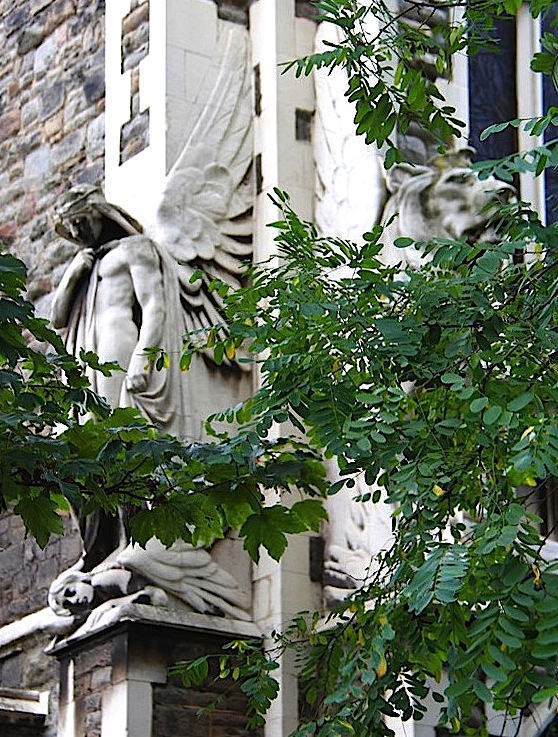
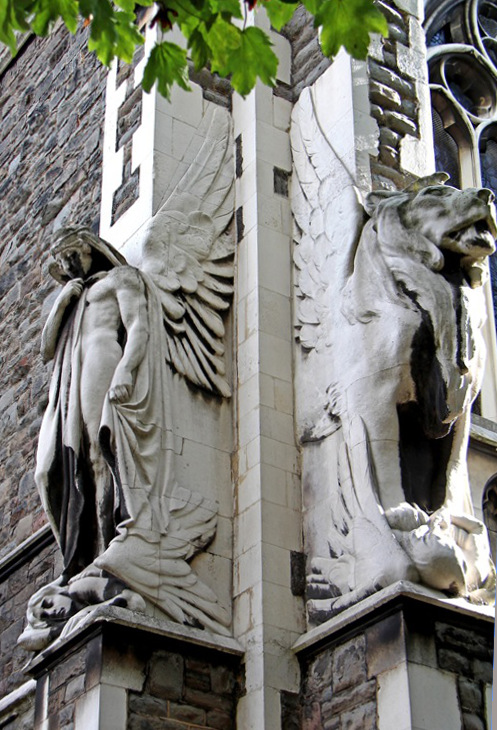

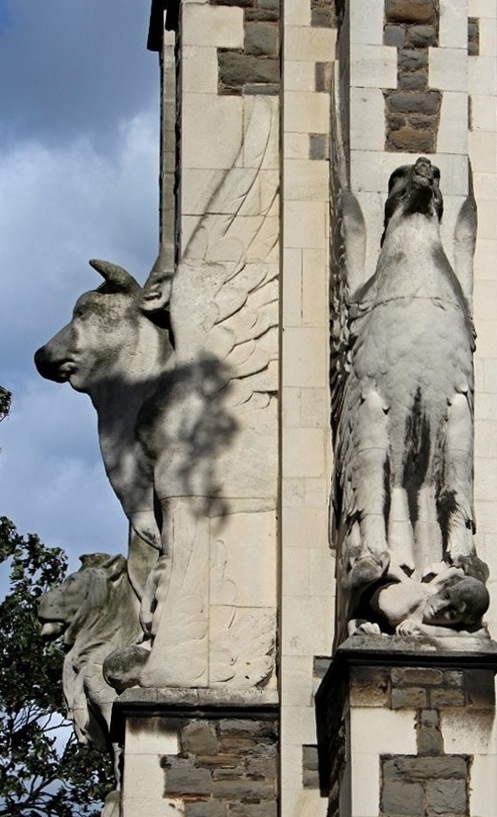
Left to right: (a) St Matthew and St Mark (as a lion, the face just seen above the foliage). (b) St Matthew from the front, and a three-quarter view of St Mark (as a lion). (c) St Luke and St John (as ox and eagle respectively). (d) Another view of St Luke and St. John, from the south side: the ox's face is seen clearly in profile.
The four evangelists that appear in bronze on the spire are shown here again in stone at the corner buttresses, further down. Each of them is trampling a little figure underfoot. These are said in the listing text to represent the trials of earthly existence: Death, Sorrow, Crying and Pain — clearly in reference to Revelations 21, 4: "And God shall wipe away all tears from their eyes; and there shall be no more death, neither sorrow, nor crying, neither shall there be any more pain: for the former things are passed away."
Note on the the Architect/s
The architect Joseph Morris himself was a Quaker, but he had contributed to the purchase of this site; moreover, his daughters Violet (who was also an architect) and Olive (who was a wood-carver and, unusually for the time, an engineer) were residents at the Agapemonite settlement in Spaxton, Somerset. Morris's sons and daughters all seem to have been involved in this project.
Related Material
Bibliography
Baker, T. F. T., ed. "Hackney: Protestant Nonconformity." A History of the County of Middlesex: Volume 10, Hackney. London, 1995: 130-144. British History Online. Web. 12 October 2016.
Brodie, Antonia. Directory of British Architects 1834-1914. Vol. II (L-Z). London: Continuum / RIBA, 2001. Cherry, Bridget, and Nikolaus Pevsner. London 4: North. New Haven and London: Yale University Press, 2002. "The Former Ark of the Covenant." Historic England. Web. 12 October 2016. Schwieso, Joshua J. "The Founding of the Agapemone at Spaxton, 1856-6.". Proceedings of the Somersetshire Archaeological and Natural History Society: 113-21. Web. 12 October 2016. Stunt, Timothy C. F., "Prince, Henry James (1811–1899)." Oxford Dictionary of National Biography. Online ed. Web. 12 October 2016. Created 12 October 2016