
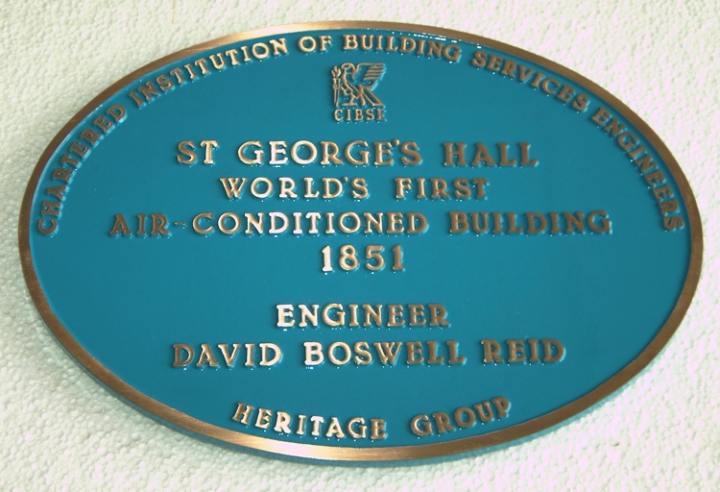
Left: St George's Hall Right: the plaque now mounted in the Heritage Centre in St George's Hall. Photograph by the author.
In 2005 the Heritage Group of the CIBSE awarded its first Blue Plaque to St George's Hall recognising it as the World's First Air Conditioned Building*, which probably makes it the most important building in our Region in the development of the science of Building Services Engineering.
The genesis of the building is very rarely reported accurately and so it seems appropriate to include something of that here. Two major items of local folklore need to be dispelled straight away. Firstly, the building was not paid for by the City Merchants and secondly, Harvey Lonsdale Elmes was not, 23 or 24 or even 25 years old when he designed the building. (In fact when Elmes won the first of the two competitions held he was three years older than Giles Gilbert Scott was when he won the competition to design the Liverpool Anglican Cathedral, but the title of 'Young Prodigy Architect' often assigned to Elmes never seems to be assigned to Scott!)


Left: South façade portico for south etrance hall. Right: North entrance, for small concert hall. Photographs by Jacqueline Banerjee.
In the late eighteenth and early nineteenth century a Triennial Music Festival had been held in the City and this had become such a major event that it was becoming difficult to fit it into St Peter's church, which was its regular venue. A Committee was formed in the 1830s to look into the possibility of erecting a building large enough for this festival.1
It was agreed that the Committee would attempt to raise the funding, estimated at about £30,000, by public subscription and shares were sold at £25 each. The Council was approached and the committee was offered land formerly occupied by an infirmary next to St John's church and facing John Foster's neo-classical Lime Street Station. The Committee had raised over £25,000 by the beginning of 1837 and was so confident of raising the rest that a Foundation Stone was laid on Queen Victoria's Coronation Day in June 1838.
In 1837 the Government had decided that both Liverpool and Manchester should have their own Assize Courts (previously all Crown Court matters had been dealt with in Lancaster) and a Liverpool Assize Courts Building Committee was formed. The two Committees, one for the Concert Hall and one for the Assize Courts, had joint discussions as early as 1837 about how the two buildings might together form part of a public forum using John Foster's neo-classical façade of Lime Street Station to form the enclosure.
A competition inviting architects to submit design proposals for the new concert hall, which the Committee had by now decided should be called St George's Hall, was announced in The Times in March 1839. Harvey Lonsdale Elmes was announced as the winner of this competition in July 1839 at the age of just 25. The façades of his winning entry bear a strong resemblance to the concert hall designed by Joseph Hansom in 1834 to be used for a Triennial Music Festival in Birmingham and known as Birmingham Town Hall. This, in turn, is said to have been inspired by the Temple of Castor and Pollux in Rome.

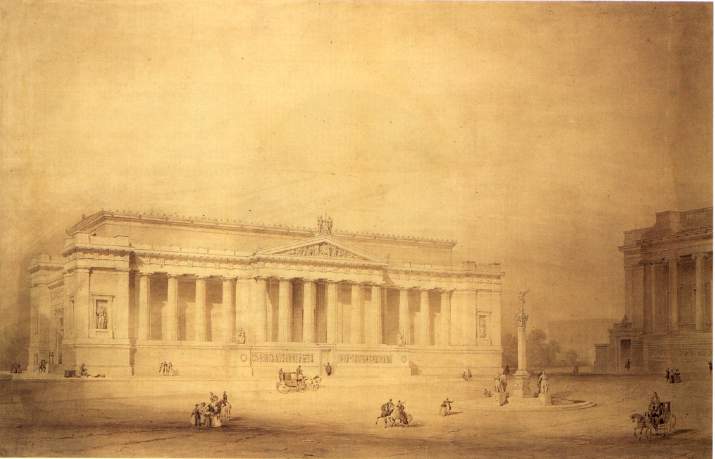
Left: Elmes' Winning Concert Hall Entry (1839). Right: Birmingham Town Hall
(1834) by Joseph Hansom
A competition inviting architects to submit design proposals for an Assize Court Building was announced in The Times in July 1839, the deadline for submission of entries being 1st January 1840. Elmes also entered this competition but after he had won the first one and, as was said at the time 'it is rather singular that that gent should have chosen to enter a second competition immediately after succeeding in the previous one, unless he had a particularly good reason for anticipating success'. The Concert Hall was his first major commission and would have been a monumental undertaking on its own for such a young and relatively inexperienced architect. It was indeed strange that he should feel able to enter the competition for the Assize Courts as well unless he knew something that none of the other entrants knew!
Suspicions might be raised further by the fact that Elmes was not announced as the winner of the second competition until 8th October 1840, 9 months after the closing date. Further suspicions might have been justified over the next few years when Elmes went on to design houses for a number of the members of the Building Committee, including the Lord Mayor! His winning entry for the Law Courts Building is clearly based on the Fitzwilliam Museum in Cambridge designed by George Basevi in 1835 and finished, following Basevi's accidental death, by Elmes' mentor, Charles Robert Cockerell, a close friend of Elmes' father, James. (James Elmes was also an architect who had written extensively about the buildings of nineteenth-century London, in particular the works of Sir Christopher Wren.)


Left: Assize Court Winning Entry. Right: Fitzwilliam Museum (1837) by George Basevi.
It is traditional to think that Elmes was inspired by the classical buildings of Athens and Rome but the inspiration for Elmes' competition entries was clearly neo-classical buildings, not classical buildings. It is difficult to see how he could have been influenced by classical buildings when he never visited Greece or Italy! Cockerell, on the other hand, had completed a 'Grand Tour' and spent several years in Greece, his travelling companion for most of the time being John Foster Junior. Foster, with his father, was responsible for the design of a number of important buildings in nineteenth-century Liverpool. It was no coincidence that the building contractors for many of these were also called Foster since this was the family business.
The interior of the Great Hall is considered to have been influenced by the Baths of Caracalla
in Rome which may explain the sunken floor, but, again, this building had not been seen by
Elmes and is, in any event, largely a disjointed ruin. However, Cockerell had produced a large
painting of what he thought the interior of these baths would have looked like. Was this
Elmes' inspiration? It seems very likely.
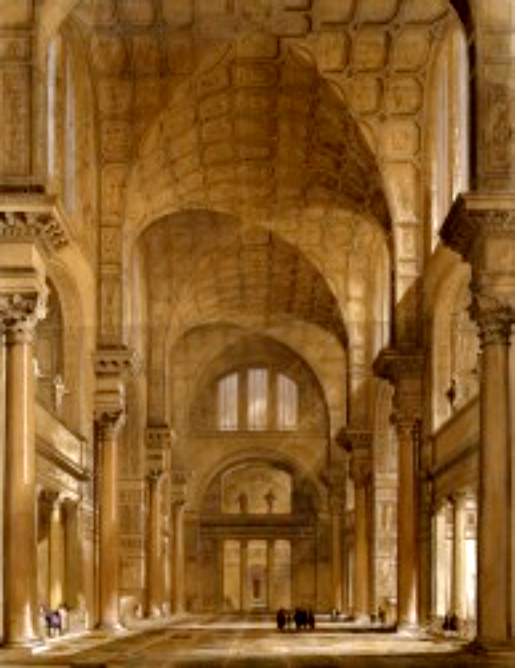
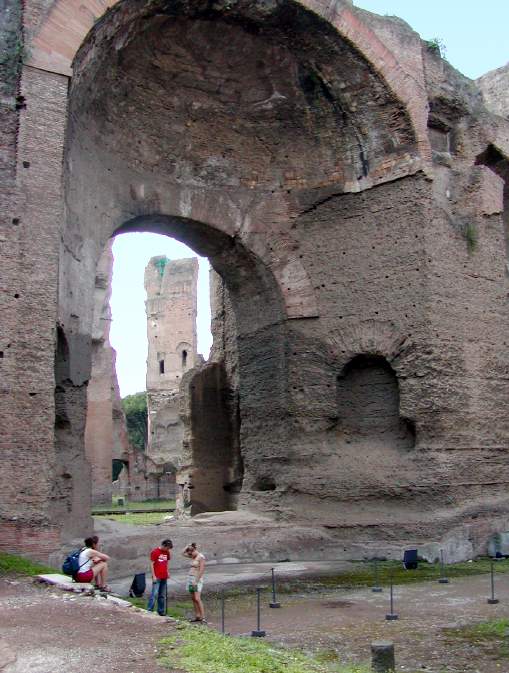
Left: The Remains of the Baths of Caracalla. Right: Cockerell's vision of the Tepidarium of the Baths of Caracalla.
In fact Elmes' first entry for the Assize Court Building was so flawed in terms of its circulation, especially considering the necessity to separate the different parties involved in criminal trials, that it was passed over to Joseph Franklin, City Surveyor, for dissection and revision. Elmes was then permitted to submit a second version well after the deadline and it was this that won him the first prize of 300 Guineas. Elmes was then asked by the Council to explore different arrangements of the two buildings in relation to the site and Lime Street Station, it was also suggested that a new Daily Courts Building incorporating a Bridewell might be included in the development.
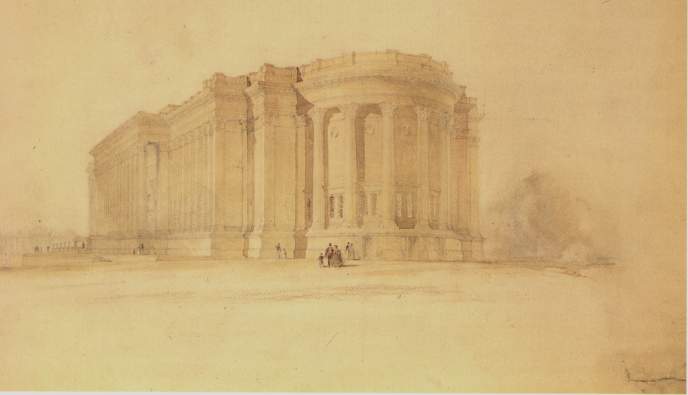
Elmes' Sketch of Combined Buildings.
While Elmes was considering the various possibilities, the Concert Hall Committee realised that it had not raised enough capital for the building and approached the Law Courts Committee with the suggestion that the two buildings should be combined and the costs proportioned between them. Elmes was asked to consider the possibility of combining his two buildings into one and the various options were considered by a joint meeting of the two committees. This meeting agreed to the combining of the two buildings and it was only at that stage that Elmes began to design the building we see today. Elmes was by then 27 years old.
Eventually the Law Courts Committee agreed to undertake 'the whole outlay of the erection and future management' and all subscriptions made to the Concert Hall Committee were returned to the donors.
Related Material
Created 23 March 2013
Last modified 2 September 2022