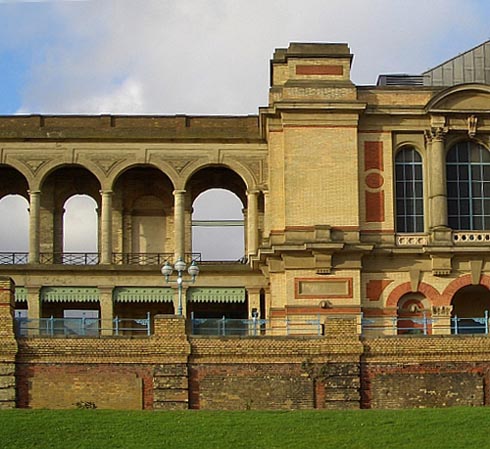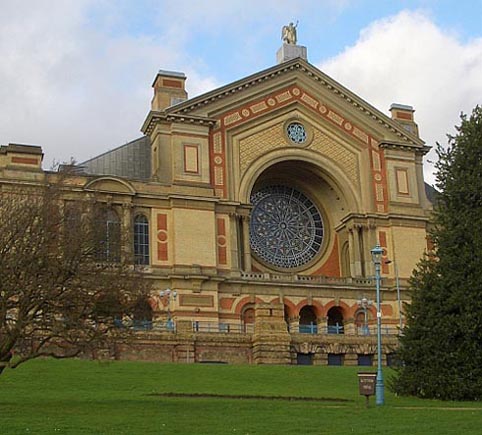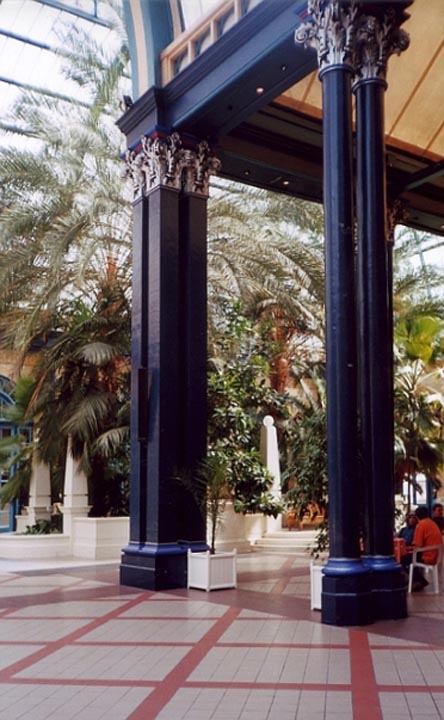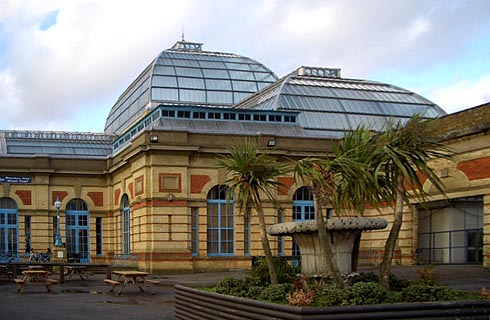Photographs, caption, and commentary by the author. [You may use this image without prior permission for any scholarly or educational purpose as long as you (1) credit the photographer and (2) link your document to this URL in a web document or cite the Victorian Web in a print one.]

Alexandra Palace (detail), Muswell Hill and Wood Green, North London. Architects: John Johnson (1807-1878) with Alfred Meeson (1808-1885). Builders: Kelk and Lucas. 1873; rebuilt after fire by the same team, 1875; badly damaged again by fire in 1980, and now partly restored. [Click on images to enlarge them.]


Left: Columns and green valencing. Right: Circular window. [Click on images to enlarge them.]
In 1858, the influential architect and designer Owen Jones proposed a new exhibition and entertainment centre in north London, publishing plans for a huge glazed structure there. He hoped it would be as popular as the Crystal Palace, but his proposal foundered. The idea persisted, however, and a more solid "Palace for the People" was finally built by the firm of Kelk and Lucas, to designs by John Johnson in partnership with the architect and civil engineer Alfred Meeson. It was called after the future Edward VII's Danish wife, and opened by Queen Victoria on her birthday, 24 May 1873 — only to burn down again after sixteen days. Almost all the contents were destroyed. This must have been one of the catastrophes which prevented iron and glass from being used as extensively in architecture as their early advocates (such as Owen himself) had envisaged.



Left: Palm Court Interior. Middle: Iron columns in the Palm Court. Right: Rear View West Wing.
A later inferno in 1980 showed how damagingly the thin iron roofing-frames could be twisted by heat. Nevertheless, in 1873 the original architectural and building team simply set to work again with the same materials, and rebuilt the Palace with improvements aimed at reducing future fire risks. They replaced the central dome with a curved roof 85' wide and "supported by a forest of pillars" ("A Palace for the People"), and provided storage for nearly 100,000 gallons of water in the four corner towers and in reservoirs built into the end walls of the Great Hall. When the Palace reopened in 1875 it still had iron columns very much like those seen at railway stations; the exterior valencing also suggests the cross-influence of railway architecture. Indeed, a dedicated branch-line used to bring a train service right up to the Palace.
The scale of the enterprise was enormous. The Great Hall alone, with a roof covering 8000 square metres, was built for a total capacity of 14,000 people — 12,000 in the audience, and 2000 in the orchestra area (to accommodate the kind of massed choirs performing at the Crystal Palace's Handel Festivals, perhaps). Its organ was crafted by Henry Willis, who also produced the organ for the Royal Albert Hall; with 8,000 pipes, it was then the largest in the country. It is still in use, and is being restored piecemeal by the same family firm. The Palace's vast Victorian auditorium was originally built to seat up to 3,500 people. This, like the BBC studios in the south-east wing, survived the next great conflagration of 1980. Its 1875 stage machinery, "the most pristine example in the country" (Quatrefoil's "Alexandra Palace"), remains intact, and with its complicated levers, pulleys and "proliferation of trap doors" ("A Palace for the People") recalls the days of large-scale extravaganzas. Most people think that the Palace is worth preserving mainly because the first public television programmes in the world were beamed from it in 1936. The tall Marconi aerial mast at the south-east corner reminds us of this. But the Palace is fundamentally a cultural legacy of the age of the Great Exhibitions. At one point it did seem as if it might rival the Crystal Palace: 91,000 visitors arrived on the Whit Sunday of 1875, the first bank holiday after its reopening ("A Palace for the People"). But it was hard to recoup the cost of rebuilding, and there were many other major expenses, from purchasing the freehold to maintaining such a vast structure, especially during the lean winter months. Several of the Palace's managements ended in bankruptcies before it was bought by and for the public in 1901. Through all its vicissitudes, however, "Ally Pally" has kept its hold on Londoners' (particularly north Londoners') affections. Large crowds turned out for its centenary celebration in 1975, and restoration work after the 1980 fire has enabled it to continue functioning as an exhibition and event venue. Now, with investment from a private company, there is the promise of more drastic renovation. The new plans are controversial, but at least the building's future seems assured.
Alexandra Palace is an important part of London's skyline. Owen Jones had picked out the perfect spot for it. Covering eight acres, it is perched on a height and can be seen for miles around. From the Palace, too, the views are stunning. The City is clearly visible across its 196 acres of rolling grounds; coin-in-the-slot telescopes were installed on its terrace many years ago.
Cast-iron and steel columns with walls of white Huntingdon and yellow stock brick embellished with patterned red brickwork in the Italianate style.... Classical mouldings and ornaments made of Portland cement. PLAN: symmetrical about a great central hall which corresponded with the central transept of the original building and runs between the north and south frontispieces which survived from that building. Flanking the great hall were open courtyard areas leading to domed and glazed spaces.... Central pedimented and gabled frontispiece with large recessed rose window, now blocked, above entrance porch which connected to the approach from the former railway station.... The Palace is a renowned London landmark, a rare survival of a building type, and it has a unique place in the history of British popular education and entertainment. (Government list description, qtd. in Quatrefoil's "Alexandra Palace.")

Palm Court (West Wing)
Note: This "Palace for the People" is not to be confused with Walter Besant's "People's Palace" (1887) in Mile End Road in the East End, with its ambitious "Octagon" library — now part of Queen Mary's College, University of London. Besant's "palace" was the most educational of the ventures spawned by the success of the Crystal Palace. Others included the exhibition centres at Olympia, originally called the National Agricultural Hall (1884), and Earl's Court (1887).
Other Views
Sources
Quatrefoil Consulting, Ltd. "Alexandra Palace." Viewed 21 December 2007.
"Alexandra Palace" information leaflet, available from BBC Reception at the Palace.
Handel at the Crystal Palace. Booklet published to accompany an exhibition of the same title at the Foundling Museum, London.
"Latest News: A New Vision for Alexandra Palace." Viewed 29 December 2007.
"A Palace for the People: The Story of Alexandra Park and Palace" (Hornsey Historical Society and Alexandra Palace video documentary), KLA Film and Video Communication company. (For details, see here.)
"Visitor Enquiries — Theatre." Viewed 21 December 2007.
White, Jerry. London in the Nineteenth Century: "A Human Awful Wonder of God." London: Cape, 2007.
Last modified 1 January 2008