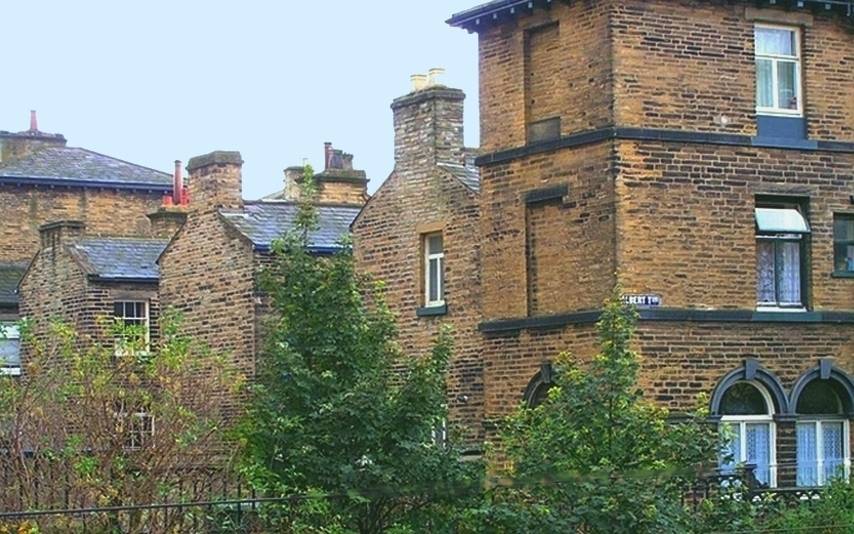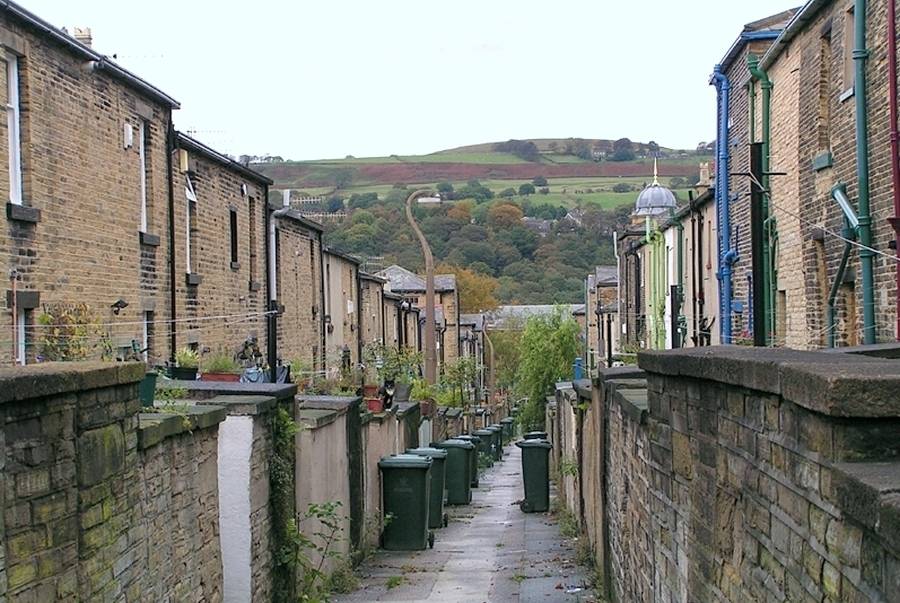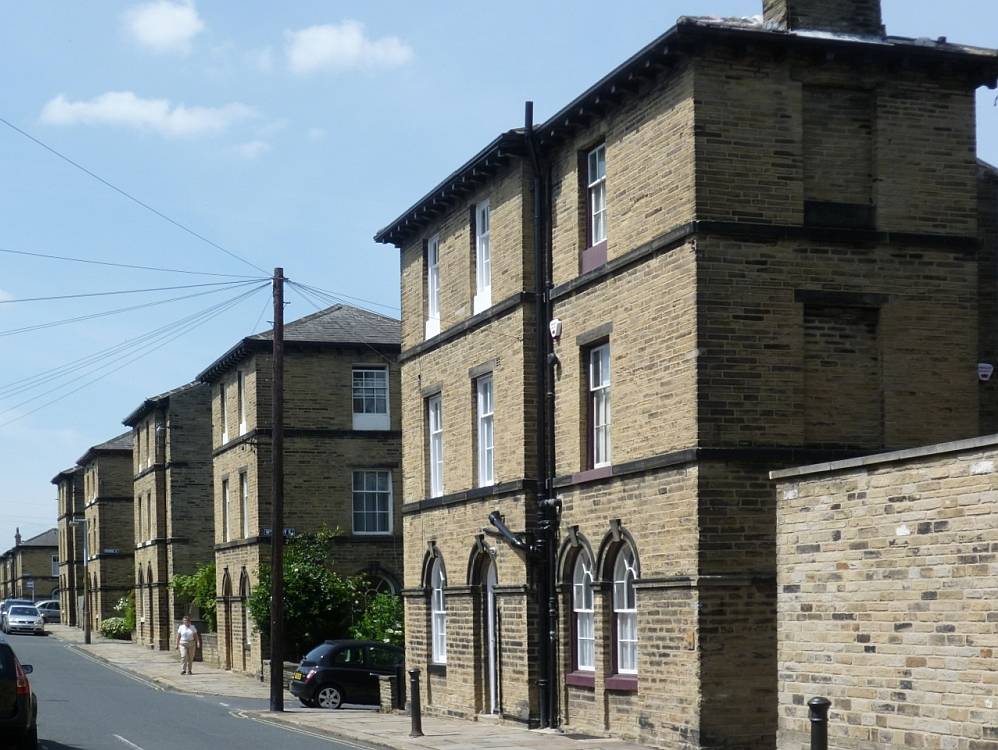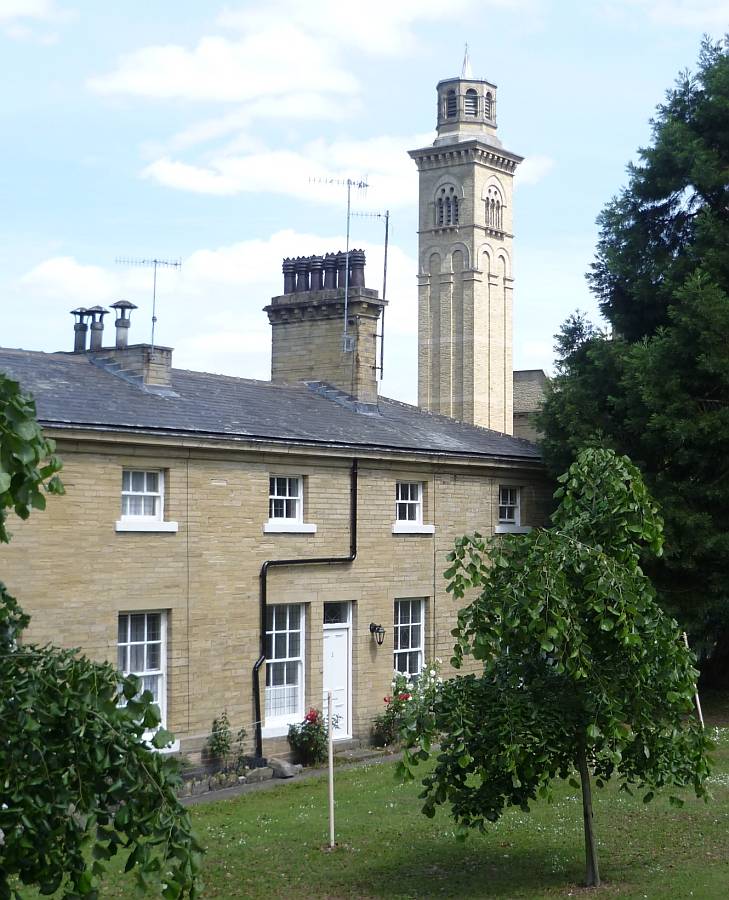The photographs showing Albert Street and the service alley were kindly provided by the eRiding Media Library. The rest were taken by the present author. [You can use the latter without prior permission for any scholarly or educational purpose as long as you (1) credit the photographer and (2) link your document to this URL in a web document or cite the Victorian Web in a print one. Click on the thumbnails for larger images.]
The Almshouses

The former almshouses. In all, the model mill-town of Saltaire, designed by Lockwood & Mawson from 1853-1868, had "twenty-two streets, besides places, terraces, and roads, which contain 850 houses, and forty-five almshouses, making a total of 895 dwellings, covering an area of twenty-five acres" (Balgarnie 136). The almshouses are, in a sense, showpieces. They are on both sides of Victoria Road, the main road to the mill, before it reaches the major public buildings, that is, the former Institute and Factory School. One group is on the west side, and the rest are on the east side, the hospital standing at their north-east corner. Presenting themselves to the visitor early on, they form the most picturesque development in Saltaire. There are in a slightly different stone and style to the rest of the houses — along with the hospital, they are in a "busy rock-faced Trecento" (Leach and Pevsner 682), that is, the warm-coloured stone here is more textured and the style is more distinctly Italianate. There is a pleasing variety: "The houses are one and two storeys in height with alternating gables and entrance bays" ("Saltaire: Conservation," 30). Their purpose also makes them quite remarkable for their period. Here, each inmate lived rent-free on an allowance of 7s.6d. per week, "the married couples, who are not separated in their old age, being allowed 5s. extra" (Great Industries, p. 85). There was a little chapel for those unable to walk far enough to go to church — and all this forty years before there was any such thing as a state pension ("Discover Saltaire"). Four of the almshouses were later incorporated into the hospital.
The Mill-Workers' Houses


Right: Albert Street, with rows of houses beyond. Left: Parallel backyards with a service alley between. Note the high back walls: within are the outhouses, originally privies and coal stores. The privies could be cleared, and the coal brought in from the alley. Notice the church dome to the end of the row, to the right, and the lovely countryside beyond.


Left: The boarding houses for single workers, which proved less popular than lodgings. Perhaps these are the least appealing of the house-types. Right: Stable Cottages. These make a small, pleasantly situated row, facing south onto the green drive up to the United Reform Church. These cottages were either converted from the stables opposite the mill, which Titus Salt used for his journey back and forth from his house at Lightcliffe, a few miles away, or were originally used for those who worked at the stables (see "Stable Cottages"). Note the attractive tower of the New Mill beyond, looking rather slender from this angle..
The streets follow a grid pattern, their names also signalling a planned development, the expression of one man's vision as carried through by his architects. Sir Titus Salt's biographer writes:
With a lithographed plan of the town before us, let us notice a few points about it which serve to illustrate some features of Mr. Salt's personal character. His loyalty is to be recognised, for the three chief thoroughfares of the town are Victoria Road, Albert Road, and Albert Terrace. His affection for his family comes out, for Caroline Street bears the Christian name of his wife, and the other streets are named after his children, grand-children, and other members of his family. Again, his esteem for his architects is expressed in the names Lockwood Street and Mawson Street. (Balgarnie 135)
At the time, the scheme was applauded for its provision of accommodation suitable for people with different needs:
Let us enter one of the dwellings, and examine its internal arrangements. From the sample the whole bulk may be judged. It is built of the same stone as the mill, and lined with brickwork. It contains parlour, kitchen, pantry, and three bedrooms. Some of the houses are designed for larger families, and others for boarding-houses. These dwellings are fitted up with all the modem appliances necessary to comfort and health; they are well ventilated, and have each a back garden, walled in, and flagged; the rents are moderate, and the houses are in much request. Part of Victoria Road is occupied by tradesmen's shops, the post-office, the savings bank, and the office of The Shipley and Saltaire Times. (Balgarnie 135-36).
Another commentator, writing approvingly about how well-thought-out all this was, recognised that "the whole is the realization of a great idea" (Williams 464). More recently too, James Stevens Curl feels that "Salt displayed an astonishingly enlightened approach when he conducted surveys of the housing needs of his workers" and provided houses that really "suited family functions" with different numbers of bedrooms as well as "a parlour, kitchen, a store and a cellar." What is more, continues Curl, "even the smallest house was soundly constructed, with adequate accommodation for a small family" — while monotony was avoided by "subtle variations of design" (168).
But the houses shown above are admittedly closer in feel than the almshouses and even stable cottages to the types of housing found in northern industrial towns like Bradford, where the population had exploded in recent years, and indeed in the capital itself. They are not joined at the back, and have "through-ventilation" (see George Sheeran on complaints against back-to-back housing), but they still prompt one recent critic to say "Saltaire does more than merely reflect the London pattern, it shows that, in a rural setting when all economic pressures on land values were removed, the thoughtful mill owner and his architect still regarded the urban solution as the answer to the housing problem" (Tarn 146). Salt and his architects were, then, to some extent limited by the horizons of their own times.
Nevertheless, what these men achieved in Saltaire expressed pioneering ideas and humanitarian purposes, and has lasted brilliantly into our own age. Besides being a popular residential area, Saltaire was designated a UNESCO World Heritage Site in 2001. To date, there are only 28 such sites in the whole of the United Kingdom ("World Heritage Convention").
Related Material
- Salts Mill
- The United Reformed Church
- Victoria Hall, Saltaire
- Former Factory School, Saltaire
- Dining Room and Hospital, Saltaire
- The Lions of Saltaire
- Roberts Park
- Statue of Sir Titus Salt by Frances Derwent Wood
- A House in the Yorkshire Dales
Sources
Balgarnie, Rev.R. Sir Thomas Salt, Baronet: His life and Its Lessons. London: Hodder & Stoughton, 1878. Internet Archive. Web. 9 October 2011.
Curl, James Stevens. Victorian Architecture. Newton Abbot: David & Charles, 1990.
Discover Saltaire: Unesco World Heritage Site. Bradford Metropolitan District Council. Leaflet available from Bradford Visitor Information Centre, City Hall, Bradford.
Great Industries of Great Britain. London: Cassell, Petter, Galpin & Co., 1884.
"The Improved Condition of the Poor." London Society. Vol. 16 (Jan. 1870): 89-91. Internet Archive. Web. 9 October 2011.
Leach, Peter, and Nikolaus Pevsner. Yorkshire West Riding, Leeds, Bradford and the North. The Buildings of England series. New Haven & London: Yale University Press, 2009.
Saltaire: Conservation Area Assessment, March 2004. Bradford Metropolitan District Council. Web. 9 October 2011.
Sheeran, George. "Back to Back Houses in Bradford." The Bradford Antiquary: Journal of the Bradford Historical and Antiquarian Society. Vol. 3 (1987):1-10. Web. 9 October 2011.
"Stable Cottages" (Saltaire blog by "jennyfreckles.") Salt & Light, Incorporating Saltaire Daily Photo. Web. 9 October 2011.
Tarn, John Nelson. Five Per Cent Philanthropy: An Account of Housing in Urban Areas between 1840 and 1914. Cambridge: Cambridge University Press, 1973.
Williams, Frederick Smeeton. The Midland Railway: Its Rise and Progress. A Narrative of Modern Enterprise. London: Strahan & Co., 1876. Internet Archive. Web. 23 September 2011.
Last modified 9 October 2011