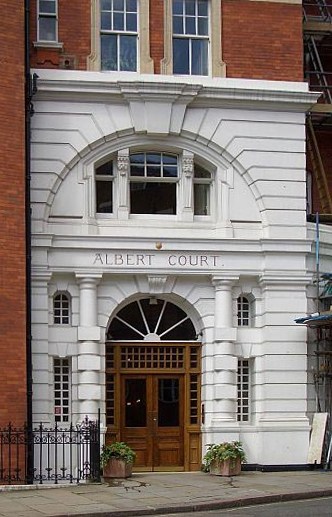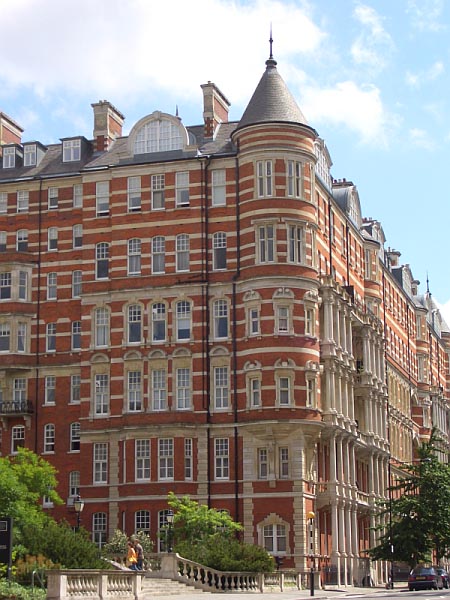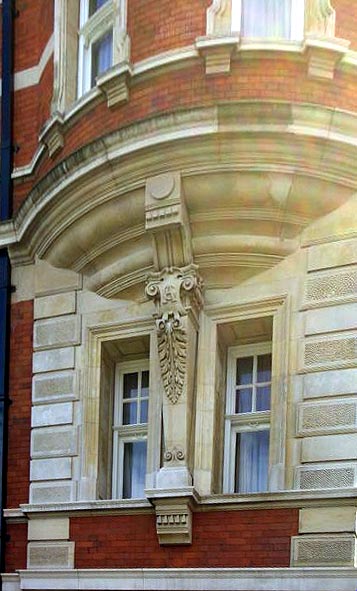Photographs by the author. [You may use these images without prior permission for any scholarly or educational purpose as long as you (1) credit the photographer and (2) link your document to this URL in a web document or cite the Victorian Web in a print one. Click on the images to enlarge them. Note: many thanks to Karen Fletcher for properly identifying the architect/s of Albert Court.]


Left: Albert Court, Prince Consort Road, London SW7. Right: Entrance.
Edward Jones and Christopher Woodward point out that this seven-storey block of flats, built 1890-c.1900 to the designs of Frederick Hemings (succeeded by R. J. Worley), "follows the line of Albert Hall, establishing around it a ring of civic space." They add that "it is exceptional for its entrance corridor (90m x 7 m/296 ft x 23 ft) connecting it with the steps from Prince Consort Road to the Albert Hall: this impressive internal street is furnished with large fireplaces, post-boxes, grandfather clocks and minstrel galleries, and is lit by internal light wells" (186). One can also add that for this corridor the architect (or architects) have adapted the style of the shopping arcade (such as that seen at the Burlington Arcade) to domestic architecture.


Left: View including steps to Albert Hall. Right: Detail with initials "AC". [Click on images to enlarge them.]
Other Views and related material
Bibliography
Albert Court. Historic Wngland. Web. 11 June 2023.
Hitchcock, Henry-Russell. Architecture: Nineteenth and Twentieth Centuries. 2nd ed. Baltimore: Penguin Books, 1963.
Jones, Edward, & Christopher Woodward. A Guide to the Architecture of London. 2nd ed. London: Weidenfeld and Nicholson, 1992
Created 17 June 2008
Last modified 11 June 2023