Photographs by the present author, unless otherwise noted. [You may use these images without prior permission for any scholarly or educational purpose as long as you (1) credit the photographer and (2) link your document to this URL in a web document or cite the Victorian Web in a print one. Click on the thumbnails for larger images.]
The Forecourt

Edwin Landseer Lutyens (1869-1944), architect of the Viceroy's House in New Delhi, started planning the "Viceroy's Court" from the very beginning, in 1912 ("Chronology"). Careful consideration of the house's position (see Part I) did not end with the building itself: "the entire forecourt area is annexed to the design and becomes an integral part of the building, enhancing the processional and ceremonial function" (Davies 229). Not only the building's immediate approach, but also the extensive gardens behind it, are arranged on the same axis (see Moore et al. 188). In the modern photograph above, a guard, shaded by a typically Indian canopy, is stationed towards the south side of the forecourt. He looks out towards the Jaipur Column which stands in the centre of the central access road, on a line with the centre of the entrance steps into what is now called the Rashtrapati Bhavan. In the distance, to the left of the column, the dome of Sir Howard Baker's North Secretariat Building is visible.
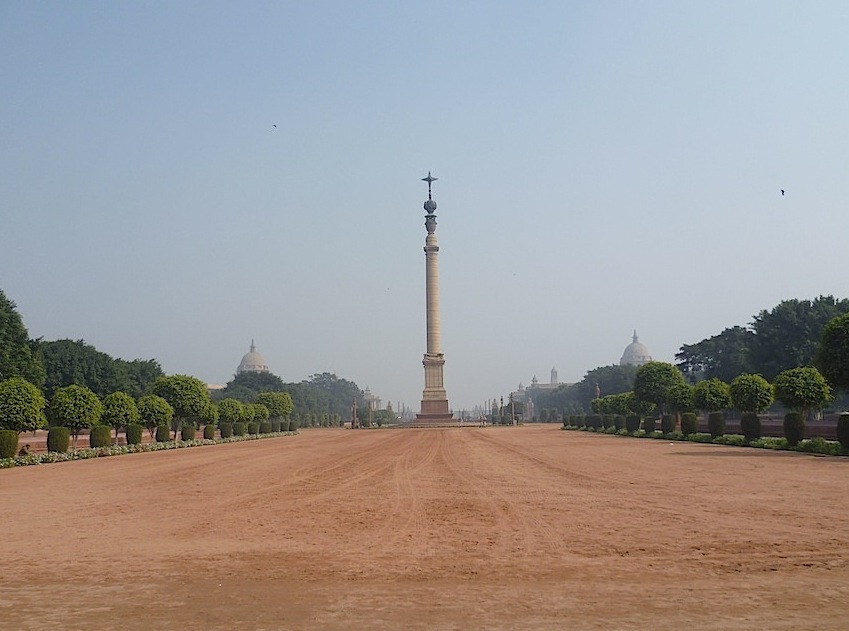
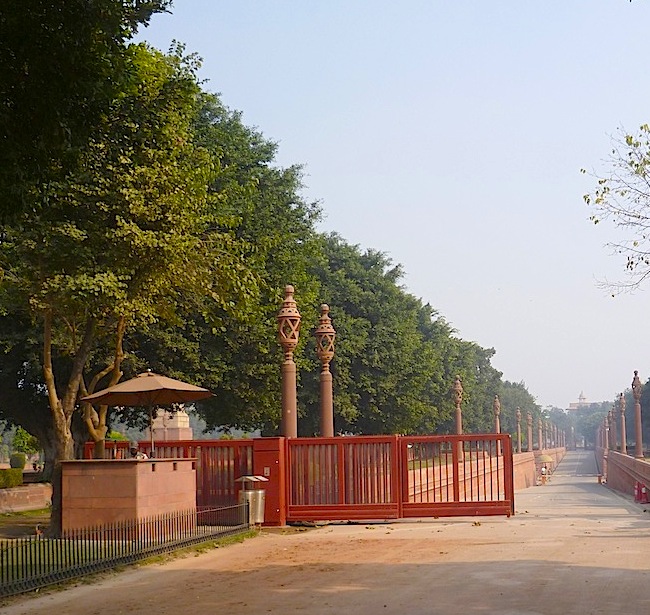
Left: The Jaipur Column, with the North and South Secretariats seen in the distance on either side of the road. Right: At this gate can be seen sandstone lamp-posts with their elegantly pierced lamp-holders.
"The great steps and portico of the Viceroy's State Entrance face and command the view eastwards" (Baker 777). The Jaipur Column, designed by Lutyens, is a slim 146'-tall monument that gives a truly effective focal point in the wide vista. It was the gift of the Maharaja of Jaipur, marking the creation of the new capital of India, and like much else here was built for Lutyens by the building contractor Sobha (later Sir Sobha) Singh, father of the novelist Kushwant Singh (see Singh 8-9). It includes in its base a foundation stone laid by George V and Queen Mary when they attended the Delhi Durbar in 1911. A map of the new city, as then proposed, is incised on the east side, and the pedestal also carries an inscription, "In thought faith / In word wisdom / In deed courage / In life service / So may India be great" (see "Visit the Rashtrapati Bhavan"). At the top, a glass six-pointed Star of India emerges from a bronze lotus fitted over an egg-shape. Lutyens also used the Star of India motif inside the house, notably in the marble tiling of the Dining or Banquet Hall (and the nursery has light fittings on a barnyard theme, with the light issuing from broken eggs, like yolk!). Lutyens' hand is seen everywhere here: he also included the external lighting in his plans, and sandstone lamp-posts with pierced holders illuminate the way down towards the Secretariats.
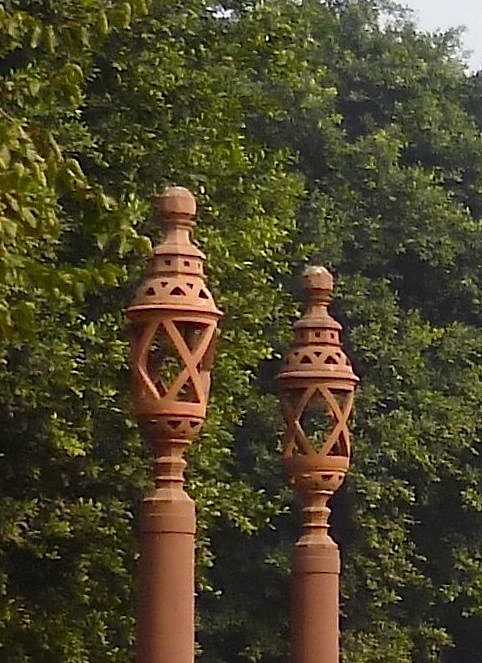

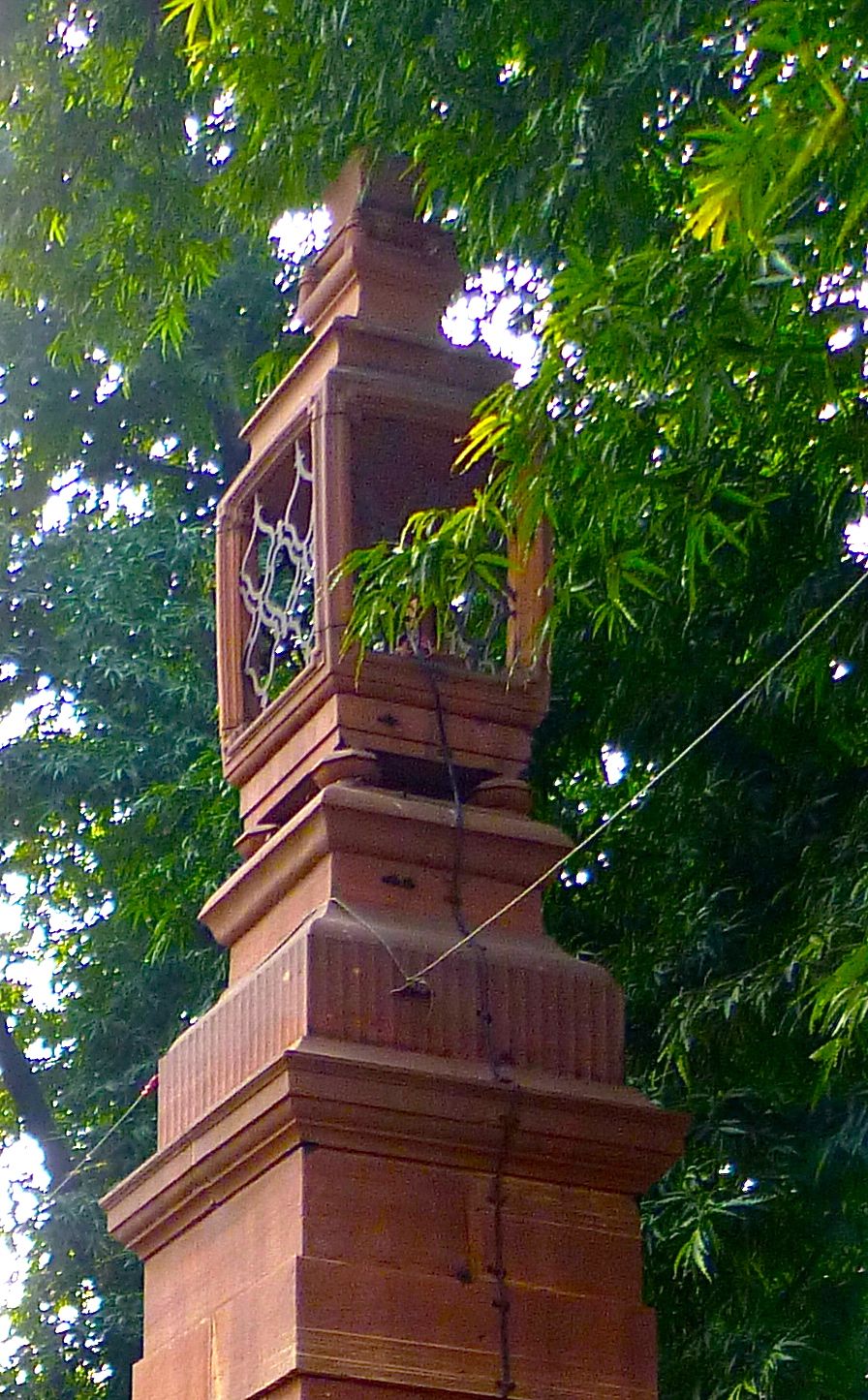
Left to right: (a) Closer view of two of the lamp-posts. (b) Pavilion at the end of a wall with a full-sized elephant in ceremonial dress. (c) Large sandstone lamp on a gate pier, with iron latticework.
The young travel writer and critic Robert Byron (1905-1941), who saw the walls before they were complete, had disliked Baker's use of the elephant motif in his Secretariat buildings, and was wary of the decision to include elephant carvings here: "The angles of the walls are diversified with a play of crude blocks whose pattern of light and shadow might have been designed by Picasso. Might; for the blocks are now being carved into elephants." He seems to have feared the interruption of line and a certain crudeness of effect. But there is a subtlety here that eluded Baker with what Byron dismissed as the "gaggle of elephant heads" around his domes [see last picture on this page], justifying the young visitor's view that Lutyens was the genius here, and much the greater of the two architects. As he himself had written just a little earlier, "Sir Edwin Lutyens's distinction as an architect is found in the absolute precision with which his every external ornament is made to contribute to the general harmony and to accentuate, or modify, the form of the general mass." This is as true here as it is in the architecture of the house itself.
Moghul Gardens
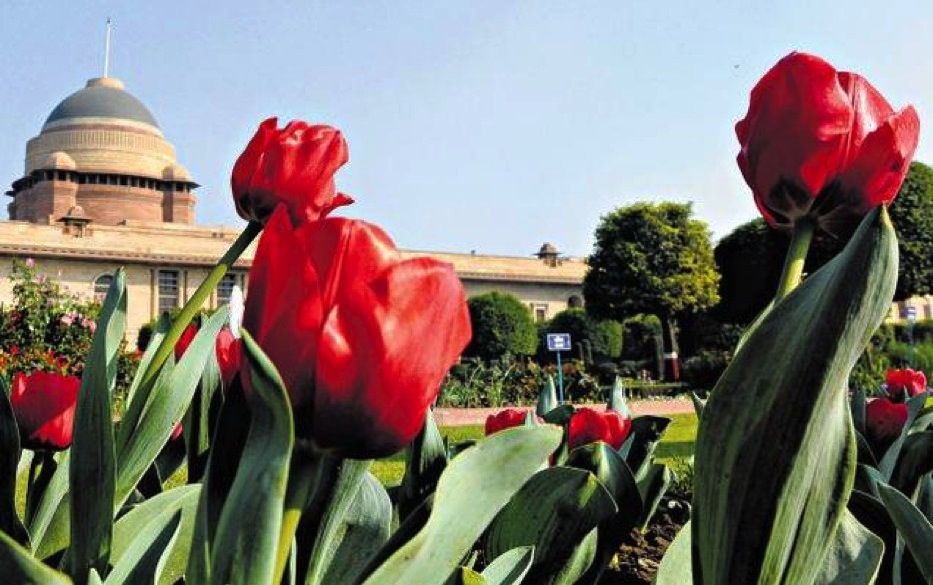
Tulips in the Moghul Gardens, with the Rashtrapati Bhavan in the background. This lovely photograph is by Shanker Chakravarty. © The Hindu, courtesy of Kasturi and Sons Ltd.
A long-time friend of Gertrude Jekyll, Lutyens had learnt from her to give a great deal of attention to a house's grounds. "Sir Edwin's association with her in the joint labour of design and planting led ... to splendid results in individual gardens," explained Lawrence Weaver; but it also led, more generally, to "the widening of his outlook," resulting in his blending "the formal and the natural in garden design, which has harmonized the theories of two contending schools" (10). As a result, the gardens at the back of the Viceroy's House were planned in a mix of Indian and western styles that complemented the style of the house: the "great formal garden, direct from Kashmir" was "deliberately contrasted with a circular rose-garden straight from Sussex" (Morris 80), and even a "a simple square of alien English lawn" (Moore et al. 188).
Outer Screen and Gates
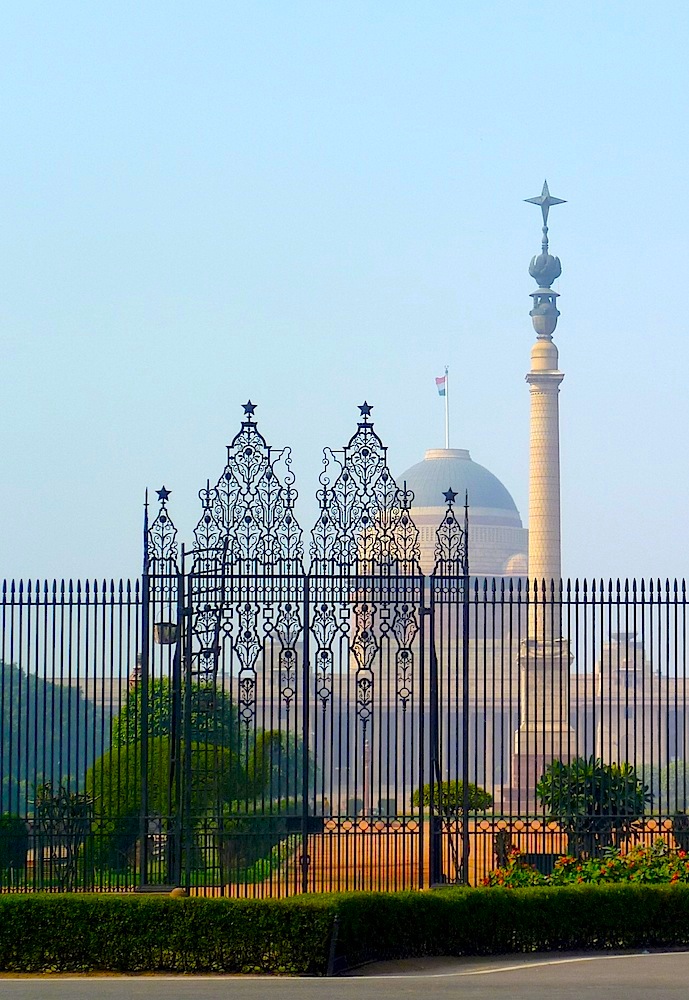
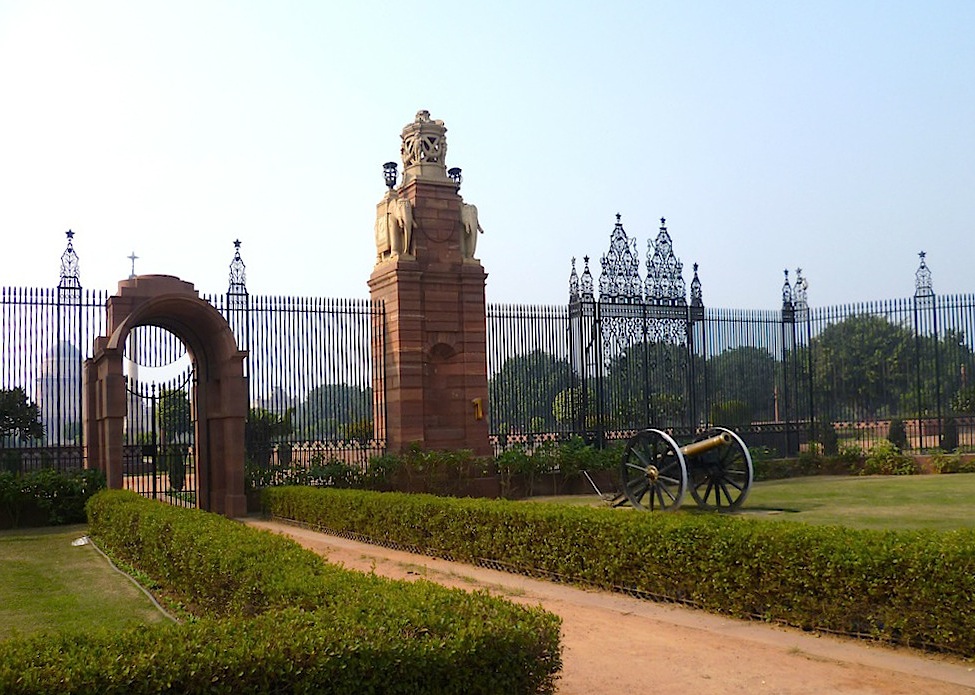
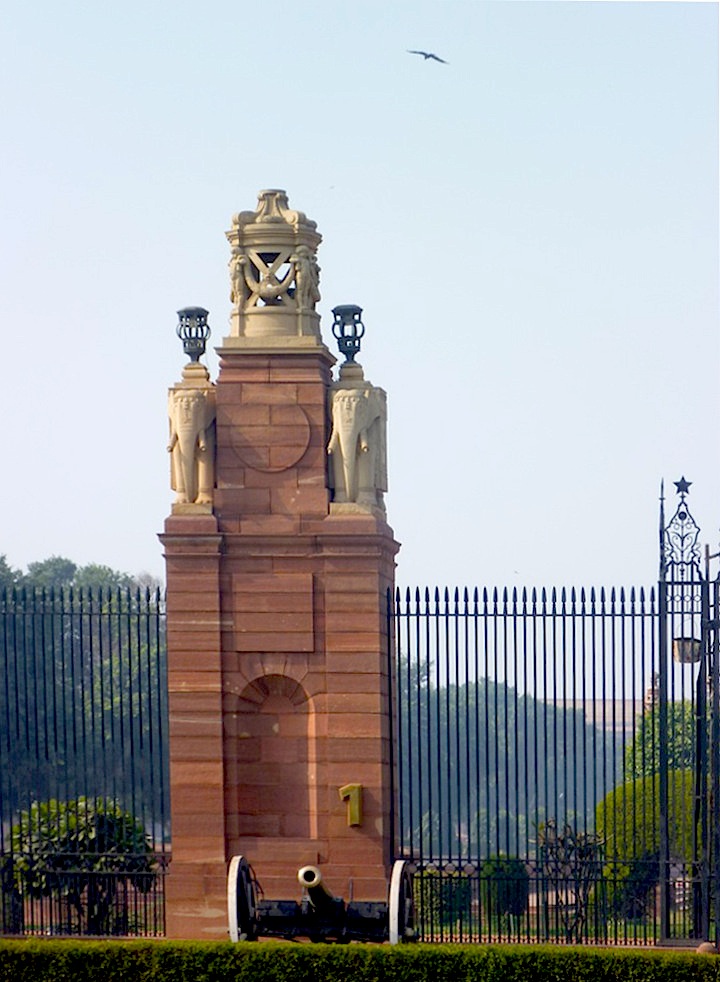
Left to right: (a) The outer gates of the Rashtrapati Bhavan, with the Jaipur Column and Rashtrapati Bhavan in the background. (b) A portion of the screen, stretching north. (c) Pier on the south side of the gate.
This splendid entrance screen is "224 yards long broken by stone aedicules and piers carrying elephants and wreathed urns, behind which stretches an immense courtyard of crushed red sandstone" (Davies 229). The design is not overly elaborate, focussing on the gates themselves and gracefully featuring the Star of India in the finials. To sum up, the Times special correspondent of the day wrote appreciatively, "The Viceroy's House itself has a royal approach" (11).
Of course, all this does speak of imperial intentions, and no doubt also of the bigoted views that travel-writer and Indophile William Dalrymple picks out in Lutyens' letters. But, as Dalrymple himself notes, "Imperial Delhi is perhaps now loved and admired as never before" (85). This says much about the fitness for purpose and aesthetic appeal of the buildings themselves. The Rashtrapati Bhavan, along with its estate and the complex it overlooks, may not have expressed the spirit of the people when first built, but it has been adopted by them since, and recognised as the great architectural work that it is. Visitors are now able to tour its most interesting rooms (not just the state rooms, but, for example, the kitchen suite as well), and enjoy the gardens in springtime, on set days and on a pre-booked basis. Lutyens would surely have been surprised by the way things have turned out, but gratified by the crowds who avail themselves of this opportunity.
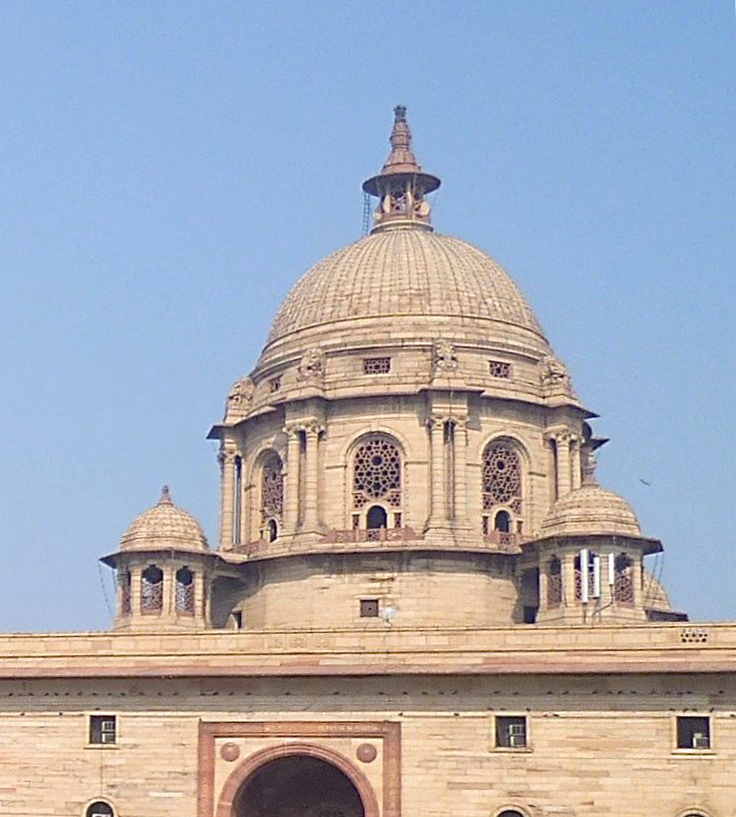
For purposes of comparison: the dome of Baker's North Secretariat. As well as giving it a little hat, Baker has stationed elephants' heads at intervals around its base, then added pairs of columns around the drum, and finally hemmed it in with some chattris — making it altogether fussy and (according to Byron) "repellant in detail."
Related material
References
Baker, Herbert. "The New Delhi." Journal of the Royal Society of Arts. Vol. 74, No. 3841 (2 July 1926): 773-793 (accessed via JSTOR).
Byron, Robert. New Delhi, the Individual Buildings. The Architectural Review. Web. 4 March 2014.
Chronology The Lutyens Trust. Web. 4 March 2014.
Dalrymple, William. City of Djinns: A Year in Delhi. London: Harper Perennial, 2005.
Davies, Philip. Splendours of the Raj: British Architecture in India 1660-1947. London: Penguin, 1987.
Moore, Charles W., William J. Mitchell, and William Turnbull Jr. The Poetics of Gardens. Cambridge, Mass.: MIT , 1989.
Morris, Jan, with Simon Winchester. Stones of Empire: The buildings of the Raj. Oxford: Oxford University Press, 1983.
"New Delhi: The Viceregal House: Simplicity and State." The Times. 23 December 1929: 11. Times Digital Archive. Web.4 March 2014.
Singh, Kushwant, "My Father the Builder." In Celebrating India, ed. Mala Dayal. New Delhi: Penguin, 2010. 1-14.
"Visit Rashtrapati Bhavan." The President's Secretariat. Web. 4 March 2014.
Weaver, Lawrence. Lutyens Houses and Gardens. London: Offices of Country Life, and George Newnes / New York: Charles Scribner's Sons, 1921. Internet Archive. Web. 4 March 2014.
Last modified 4 March 2014