Photographs and formatting by the author. [You may use these images without prior permission for any scholarly or educational purpose as long as you (1) credit the photographer or image source, and (2) link your document to this URL in a web document or cite the Victorian Web in a print one. Click on the images for larger pictures.]

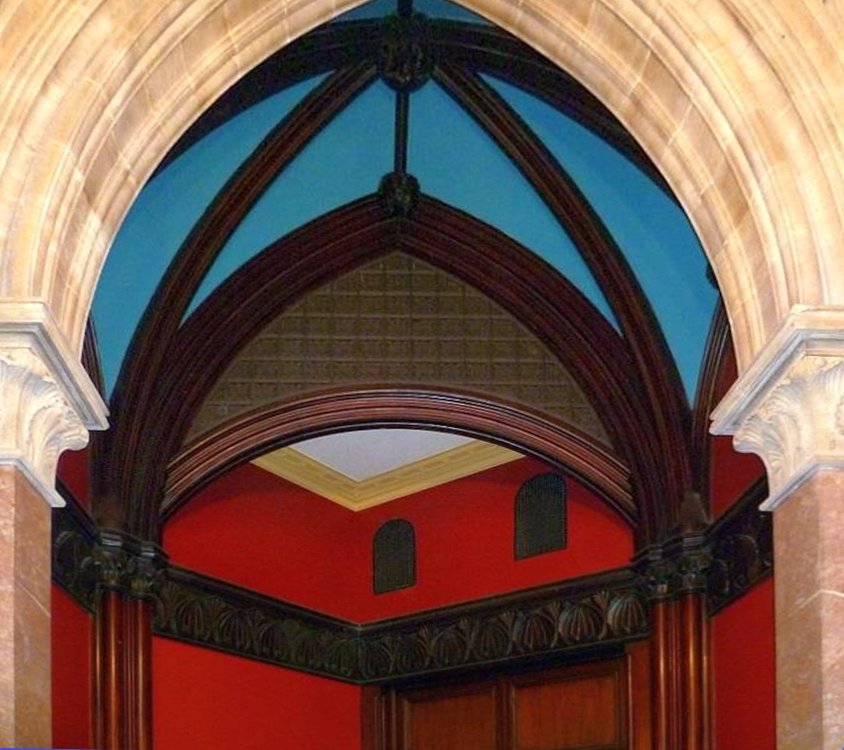
Left: Complex doorway opposite the Grand Staircase, with a fine Gothic arch. It has pink, white-veined marble posts, with two tones in the stonework above, and delicate floral and foliate carving in both the post capitals and the spandrels of the frame. The stone carving was by Scott's preferred firm of Farmer and Brindley (see Bradley 107). Right: Deep contrasting colours in the paintwork, and rich wood-carving, add to the dramatic effect of the ribbed vaulting inside. The earliest painted decoration was to designs by Scott, executed by Frederick Sang (active 1840-84, see Christie's); then the work was given to the firm of Gillow (later Waring and Gillow). These early schemes have been restored as far as possible. The result is striking.
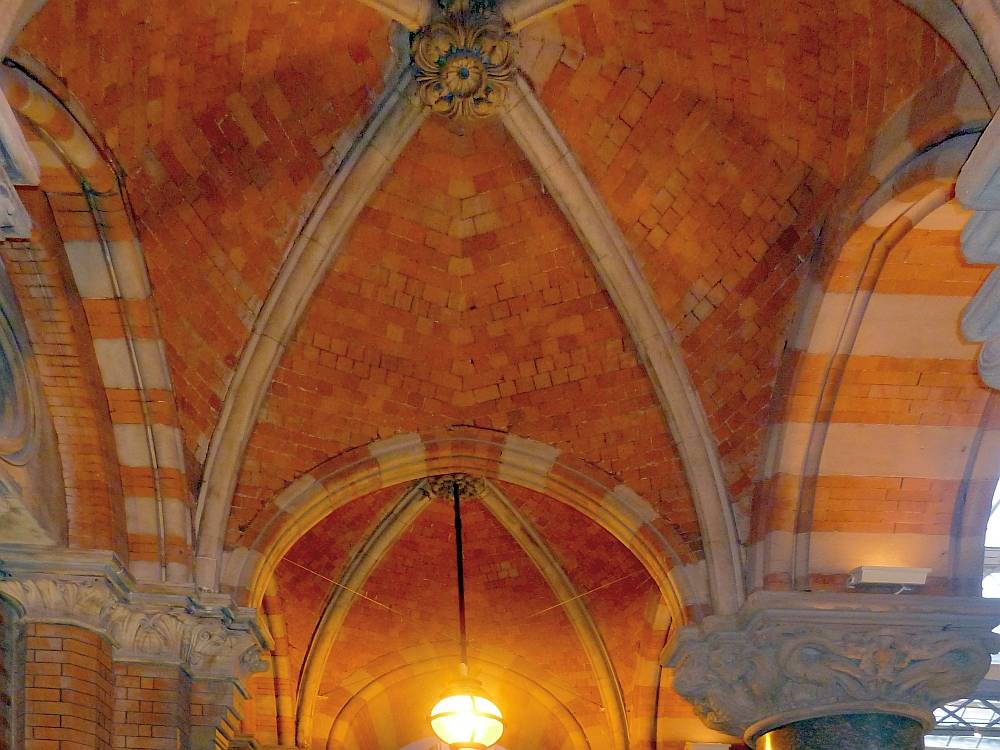
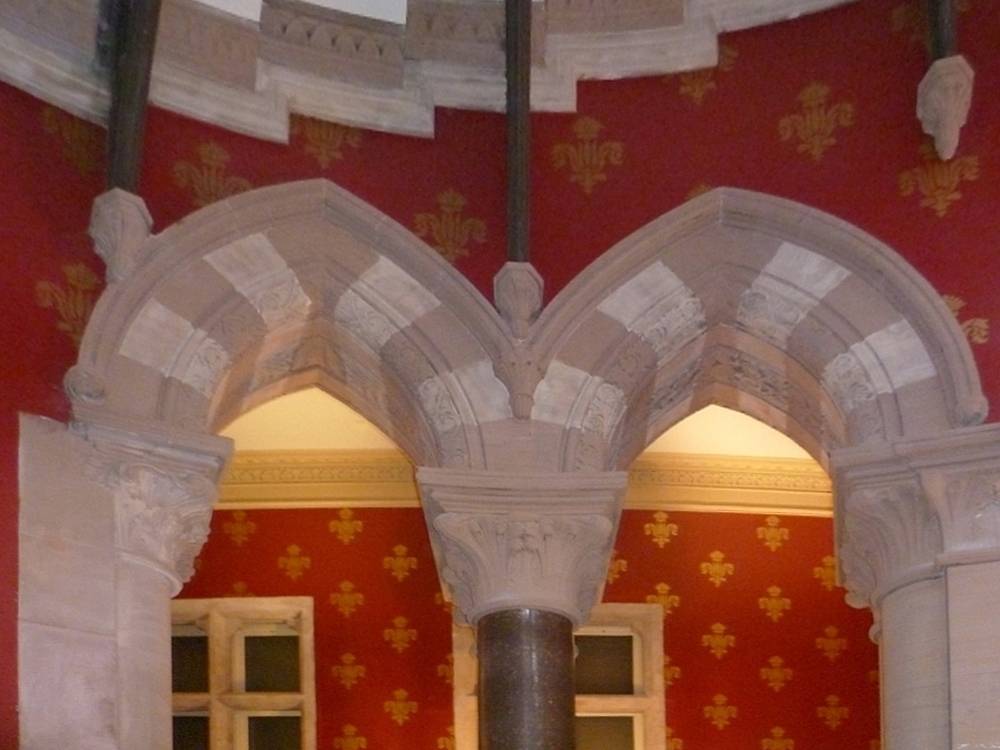
Left: Arches along the side of the hotel atrium (the covered area accessed from the former cab and carriage entrance). Right: Arches below the Grand Staircase, the supporting brackets and treads of which can be seen above.
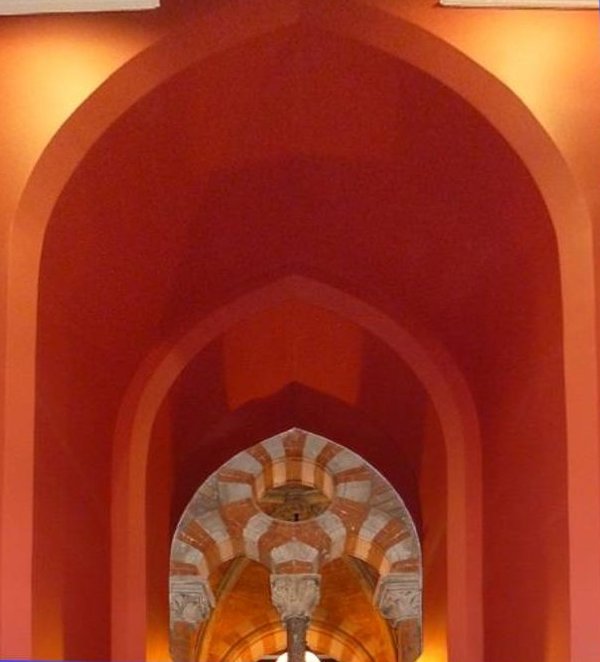
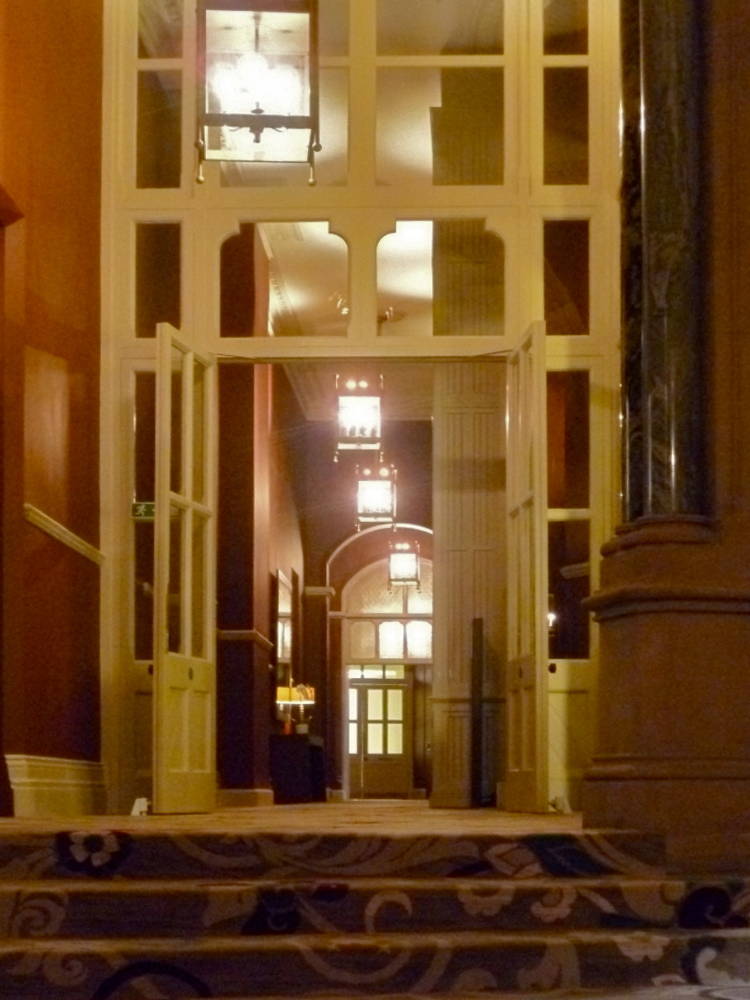
Left: Another glorious archway, recessed, with bright polychromy round the bull's eye, ribbed vaulting and then another, more round-headed arch beyond that — this furthest one with the brick polychromy seen in the window and door arches in the front elevation and the façades round the station concourse, and what is now the hotel's atrium. Right: A passage leading away to the hotel's rooms, the transition offering a mix of the old (a heavy polished pillar on the stonework to the right) and the new (light wood-and-glass partitioning in the centre, with a hint of exoticism in the shaping of the two lights immediately above the door.
Note the plush carpeting in the photograph on the right. The interior archways were to welcome the guests into this luxurious retreat, and guide them through its different spaces. A contemporary account of a first floor corridor runs:
We pass along the deep-piled silent Axminster carpet. On our right are suites of rooms, with a balcony in front, looking out upon the wide space in front of the hotel and on to the Euston Road. The spacious and lofty apartments, the handsome furniture, the Brussels carpets, the massive silken or woollen curtains, and the pinoleum blinds [sic]; the wardrobes, chests of drawers, clocks, writing-tables, sofas, arm-chairs, with which they are supplied, leave nothing to be desired by the wealthiest and the most refined. On the north side of the corridor are apartments equally well appointed, side by side with others less spacious; while on the floors above there are from three to four hundred other bedrooms, of various sizes, but all finished and furnished with completeness. Yet all are to be enjoyed with such moderation of cost that it is obvious that the design of the Company has not been how to make the largest amount of profit out of the hotel, but to give the largest amount of comfort to their passengers. [Williams 346-47]
Admittedly, this was a description written on behalf of the Midland Railway Company itself, in a book dedicated to its chairman and chief executive.
Related Material
- Exterior of Hotel, with Victorian and later commentaries
- Interior of the Hotel: Introduction and Entrance Hall
- The Grand Staircase
- The Hotel Atrium
Sources
"Frederick J. Sang (fl. 1840-1884)." Christie's. Web. 26 October 2012.
Williams, Frederick Smeeton. The Midland Railway: Its Rise and Progress; A Narrative of Modern Enterprise. London: Strahan, 1876. Internet Archive. Web. 26 October 2012.