Photographs by the author. You may use these images without prior permission for any scholarly or educational purpose as long as you (1) credit the photographer and (2) link your document to this URL in a web document or cite the Victorian Web in a print one. Click on the images to enlarge them.
Exterior


Left: The north side of Church of St James, Weybridge, Surrey, from the churchyard adjoining Church Street. Right: The east front from the adjacent car park. Note the outer aisle on the south.
The church of St James, Weybridge, is sometimes referred to as "the Cathedral of the Thames Valley." Built to the designs of John Loughborough Pearson (1817-97) from 1846-48, it was consecrated on 17 June 1848, and is a Grade II* listed building. It is certainly a landmark. Its tall stone broach spire, similar to those of nearby Christ Church, Esher, designed by Benjamin Ferrey, and Pearson's own St Peter's, Hersham, was completed in 1855, and the south aisle was added in 1864. The church was enlarged again in 1889, with the chancel being rebuilt and then handsomely decorated. An outer south aisle was added soon afterwards. The church is of "[c]oursed rubble stone with stone dressings," and has a "plain tiled roof with stone gable copings and crosses" (listing text). St James' stands prominently on Church Street, close to a junction that leads on one side to the bridge across the River Wey, and on the other to the railway station.


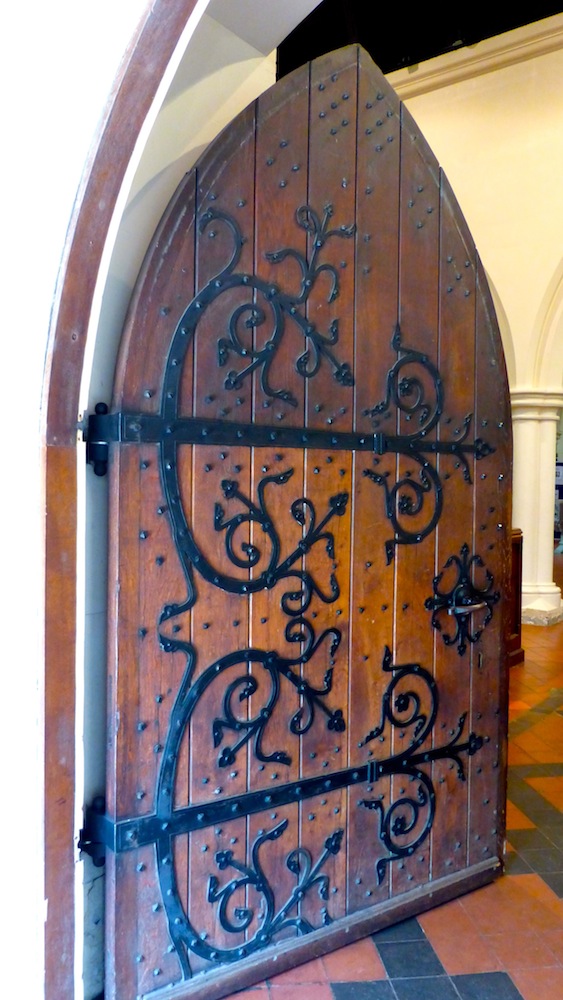
Left to right: (a) Tracery window on the north side. (b) View along the north side, with a glimpse of a traceried clerestory window. (c) Door on the south side with elaborate Gothic hinges.
The Nave


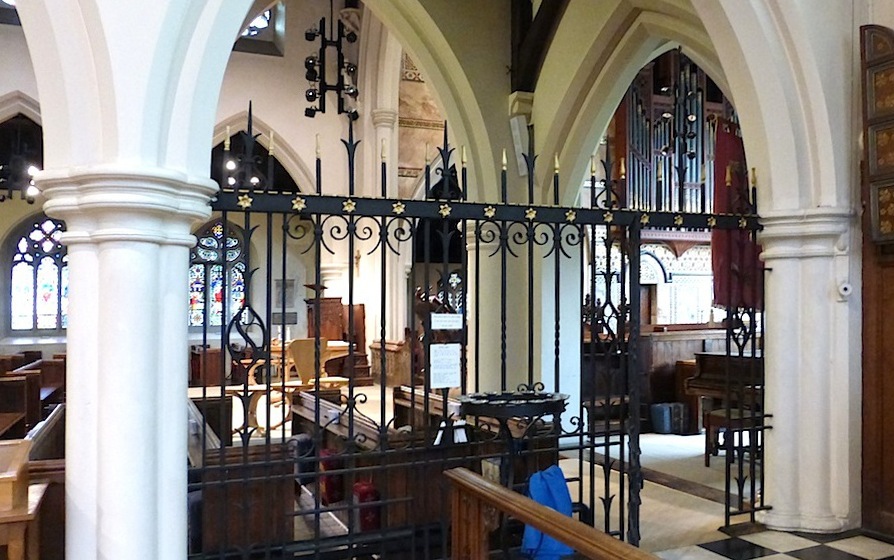

Left to right: (a) Looking up the central aisle towards the east window. (b) Looking into the east end of the north aisle through the chancel arch. (c) Looking across the nave from the south aisle. (d) Carved angel supporting one of the principal rafters to the west.
Though pleasant and "[a]dequately accurate" (Nairn and Pevsner 516) as 13c Gothic, and very much a landmark, what makes the church special is the interior. This is partly because of its generous proportions, and pleasing touches like the fine ironwork and the carved supports for the wooden rafters.
The Choir and Chancel
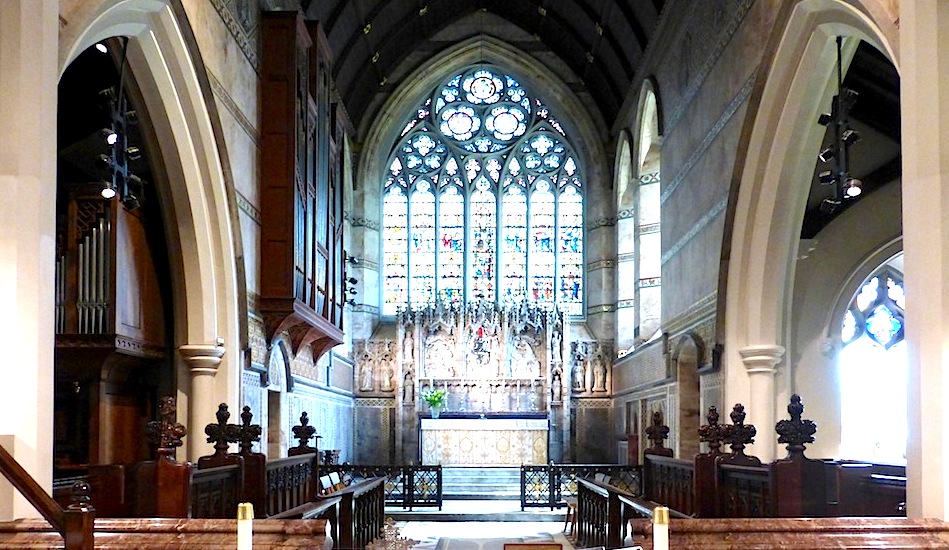
The most impressive feature of St James', however, is the richly but tastefully decorated late Victorian chancel. The intricate east window was by the leading London firm of James Powell & Sons. Dating from 1889, it was designed by Charles Hardgrave (1848-post-1920), their chief designer, and Ada Currey (1852-1913), artist and Sunday School teacher at St James', whose attractive memorial is on the north wall of the nave (see image at the end of this description). James Powell & Sons was also responsible for the opus sectile work in the chancel, dating from 1893. This is a kind of mosaic work which had been popularised by Byzantine influence on church decoration (see Sladen 82). It all very impressive. "Polychrome marbles to chancel, over 20 types used, rich gold and red mosaics to chancel walls. Double Piscina to south chancel wall with red marble base, similar red marble seats to sedelia," runs the listing text. There is a low marble screen across the chancel and an intricately carved marble reredos behind the main altar with crocketed finials. The reredos is very much in the style of Nathaniel Hitch, who was regularly used by Pearson and was doing this kind of work at the time, but the carver (as at St Peter's, Hersham) seems not to be known.
Views of the Chancel

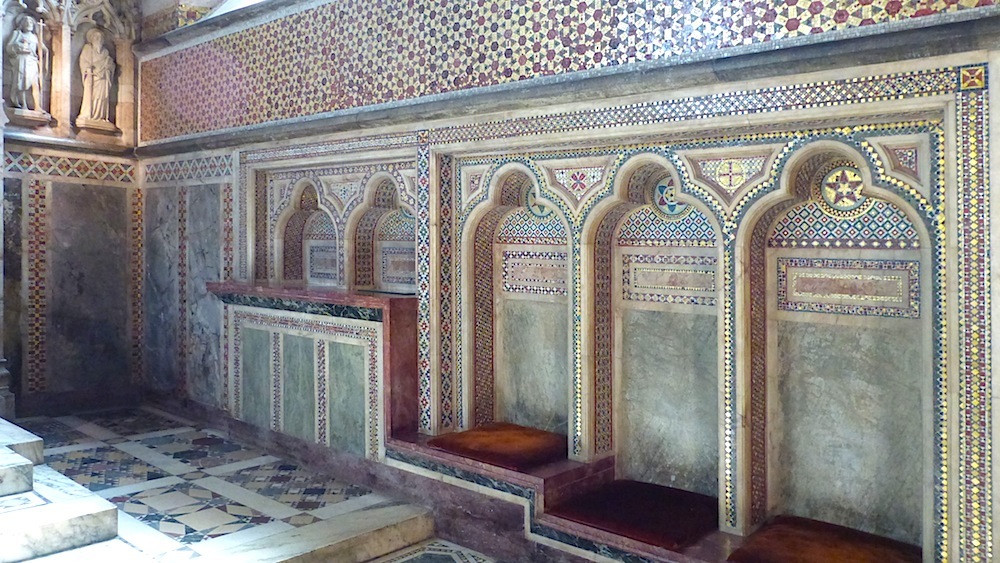
Left: The main altar, with the lovely floor tiling. Right: The south wall, with the piscina and sedelia, with the sedelia seats in wine-red marble. It is quietly beautiful, both in general effect and detail, without being at all showy.
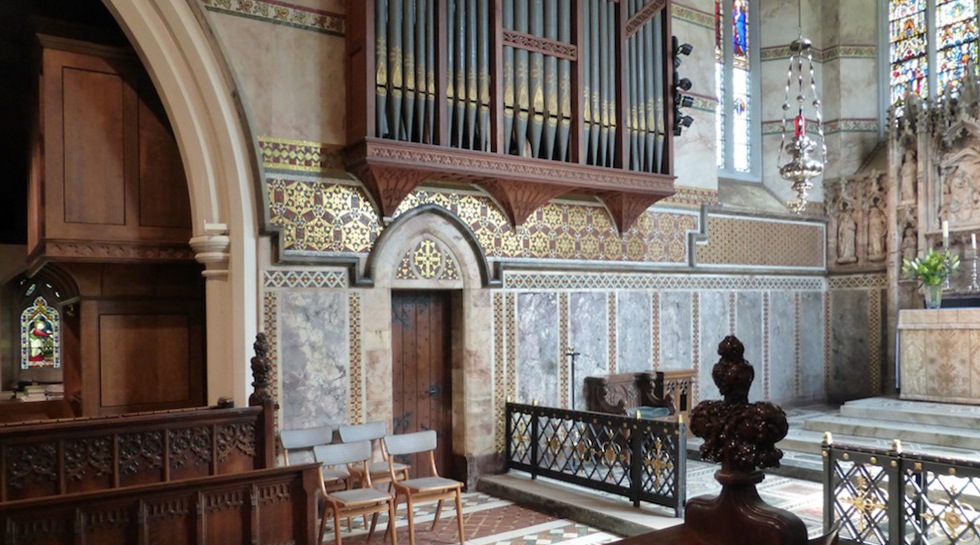
The north wall of the chancel, showing the marble lining panels, the opus sectile work by Powell & Sons, and Pearson's original decorated organ case with its delicate gold stencilling. Tucked away in the left-hand corner, at the east end of the north aisle, are two windows by the firm of Lavers & Barraud. The panel glimpsed here is part of The Visitation, by Lavers, Barraud and (now) Westlake.
The Reredos and Font
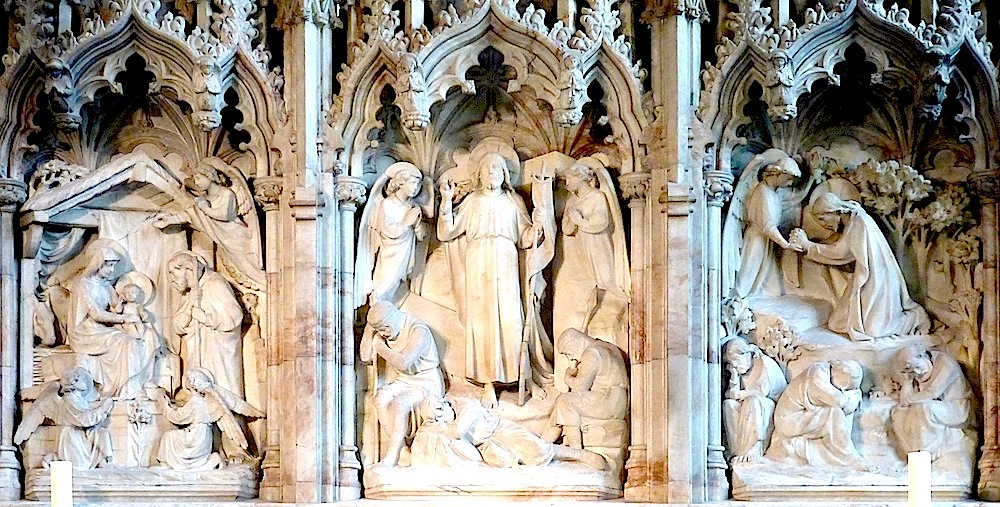

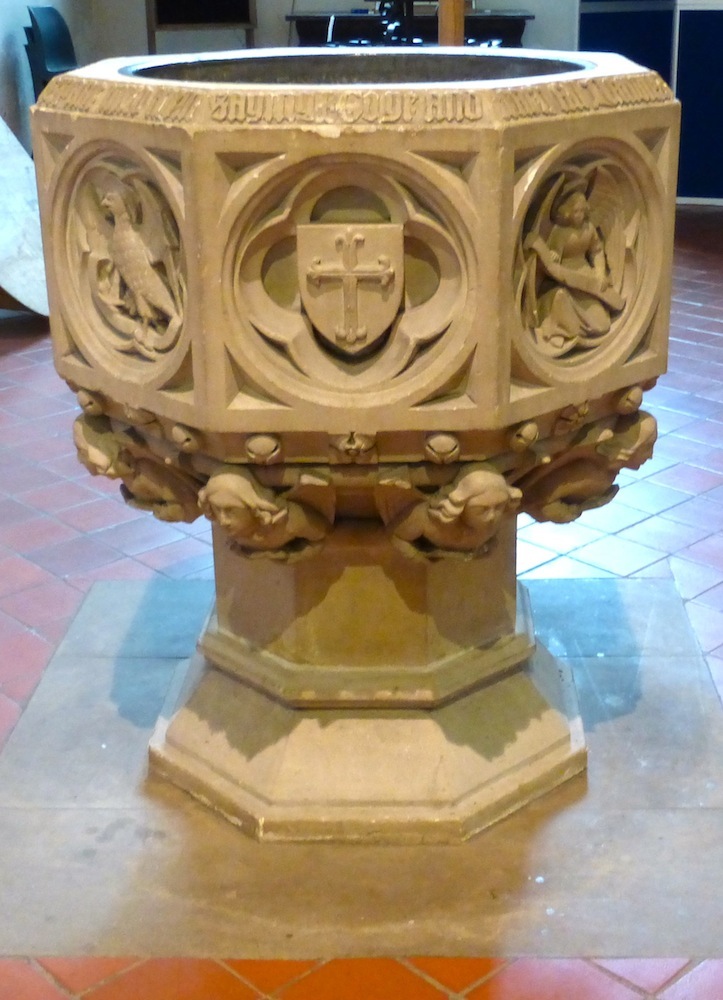
Left to right: (a) The alabaster reredos, showing scenes from the life of Christ. (b) Moses with the Ten Commandments, one of the figures in niches flanking the three central panels of the reredos. (c) The elegantly carved octagonal stone font, in Gothic style.
The reredos is especially fine: the design, as well as the quality of both materials and workmanship here, is superb. Carved in deep relief, it shows scenes from the life of Christ, with angels adoring the baby Jesus in the nativity scene on the left, as another angel indicates the tableau from the stable roof, and animals' faces (probably the ox and the ass) peep in from the other side. The central scene shows men sleeping, unaware of the startling appearance of the risen Christ, with angels in attendance on either side. The right-hand panel again shows sleepers unaware of the miraculous presence of the angel supporting the kneeling Christ, on stone steps amid the thick foliage. The Gothic detail of the canopies is also rich and highly finished.
Conclusion
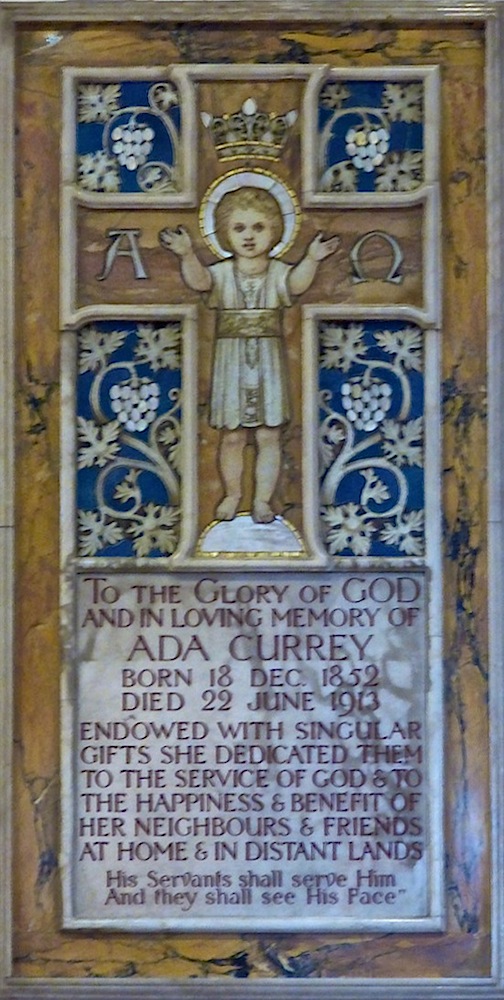
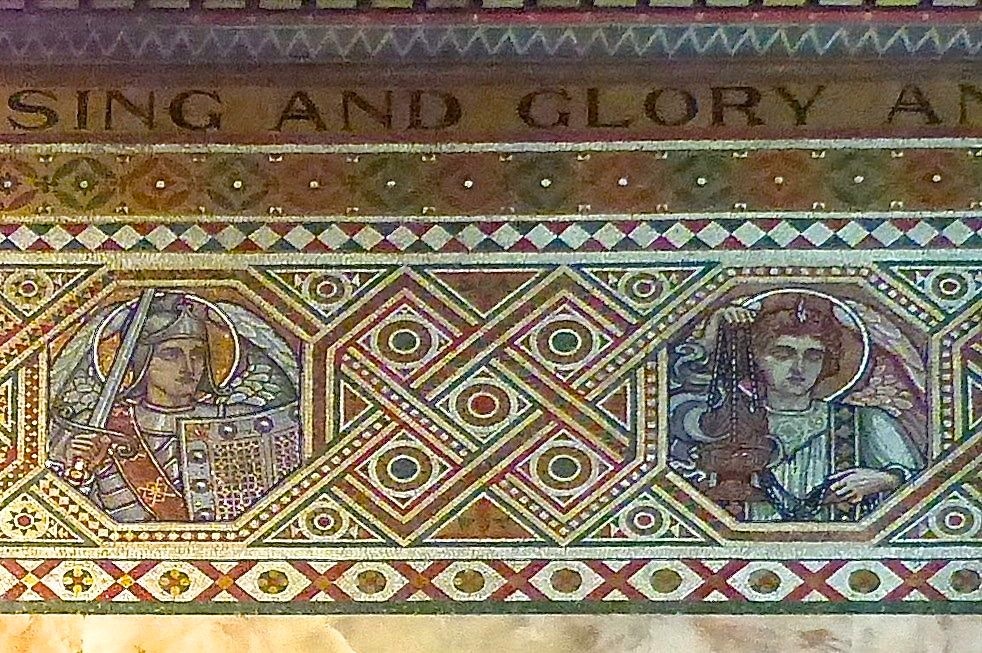
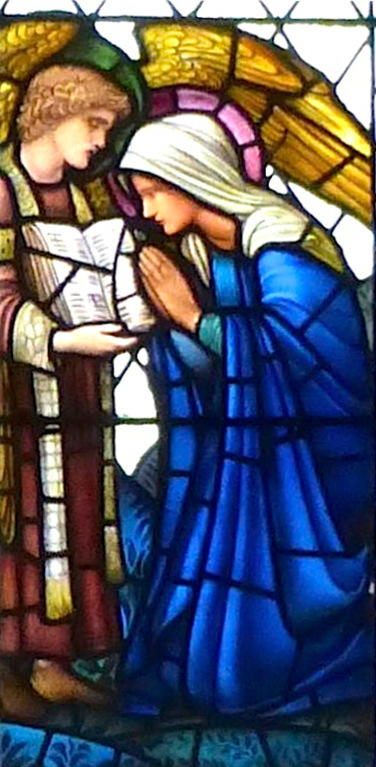
Left to right: (a) Memorial to Ada Currey (1852-1913), who helped design the "new" east window. (b) Close-up of the decoration on the north wall of the chancel, featuring "Michael, Raphael, Captain of Lord’s Host, Guardian of Paradise" ("Powell's Opus Sectile Locations," 14). (c) Annunciation scene, one of the lights of the Burne-Jones window in the north aisle (click on this image for more details).
In general, the Church of St James, Weybridge, well deserves to be seen as "the Cathedral of the Thames Valley." The monuments and brasses brought over from the previous parish church on this site give it a sense of history, while the decorated chancel, with its Byzantine and Arts and Crafts notes (the latter from the involvement of a local artist in the design of the east window), bring it forward to the turn of the century and into modern times. It is also worth mentioning here that, as the church's own welcoming leaflet says, "St James' has a wonderful range of Victorian and Edwardian stained glass windows." Many of the major stained glass makers are represented, from the pictorialist George Hedgeland, and stained glass artists like William Wailes and Michael O'Connor who collaborated with A. W. N. Pugin, to the much-prized window by Edward Burne-Jones and Morris & Co. The largest number (six) are by Clayton & Bell. Too many to include here, these are dealt with separately, in the appropriate sections of our website. However, they greatly enhance the impression made by this lovely church.
Related Material
- Memorial to the Duchess of York, by Francis Leggatt Chantrey
- [Examples of the stained glass here:] Dame Jane Follett Memorial Window, by Michael O'Connor
- New Testament Scenes (1), by George Hedgeland
- St Anne, teaching the young Virgin Mary to read; Jesus displaying his wounds; the Virgin Mary reading with an angel (probably the Annunciation), by Sir Edward Burne-Jones
- The Annunciation Window, by Lavers & Barraud
- The Visitation Window, by Nathaniel Westlake
- Palm Sunday Window, by Heaton and Butler
References
"Church of St James, Weybridge." British Listed Buildings. Web. 27 June 2014.
Eberhard, Robert. "Stained Glass Windows at St James, Weybridge, Surrey." Church Stained Glass Windows. Web. 27 June 2014.
List Entry (for the parish church of St Chad, Bradford — helpfully gives Charles Hardgrave's dates). English Heritage. Web. 27 June 2014.
Nairn, Ian, Nikolaus Pevsner, rev. Bridget Cherry. The Buildings of England: Surrey. 2nd ed. London: Penguin, 1971.
"Powell’s Opus Sectile Locations." Compiled by Dennis Hadley. Tiles and Architectural Ceramics Society. Web. 27 June 2014.
"St James' Church, Weybridge, Surrey." Leaflet available from the parish office.
Sladen, Teresa. "Byzantium in the Chancel: Surface Decoration and the Church Interior." Churches 1870-1914. In The Victorian Society: Studies in Victorian Architecture & Design. 3 (2011): 81-99.
Waterhouse, Paul, rev. Anthony Quiney. "Pearson, John Loughborough (1817-1897)." Oxford Dictionary of National Biography. Online ed. Web. 27 June 2014.
Last modified 20 November 2014