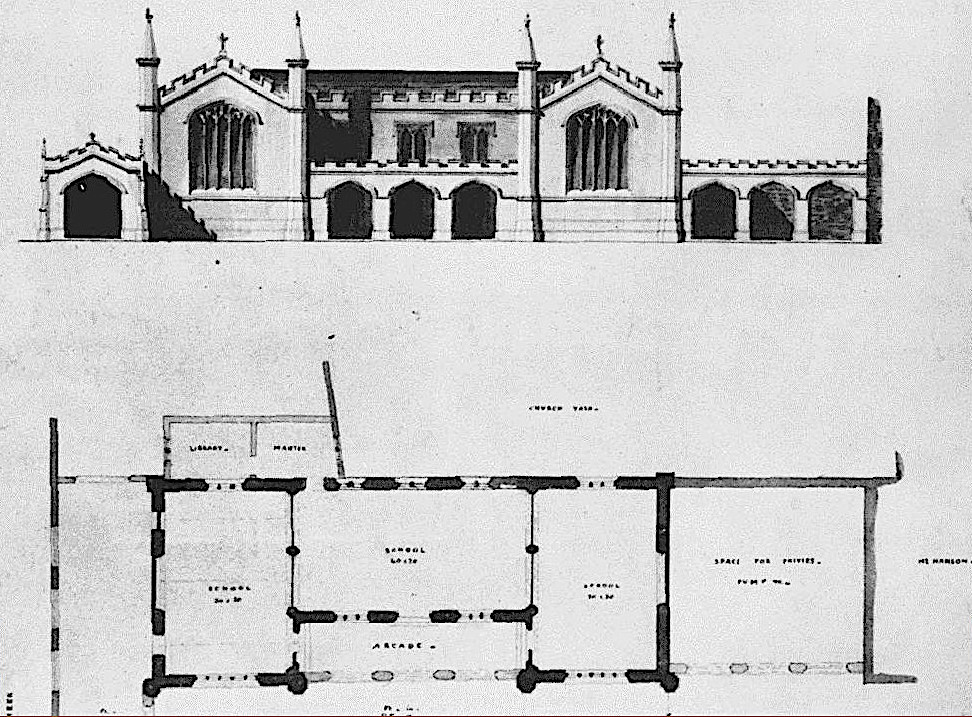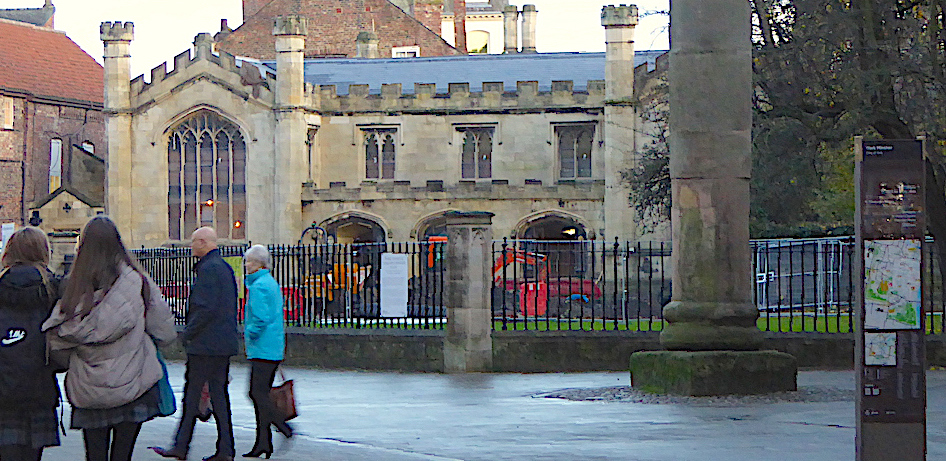
The front elevation, 1830-33, as shown in the Inventory (designated 'free content').
The former St Peter's School, York, designed by J. P. Pritchett (1789-1868), was originally built in 1830-33. The buildings were designed for the school in what is now 2 Deangate, within the precinct and southeast of the Minster – the road Deangate did not exist at that time, being put through in 1903 and pedestrianised in 1991. The architects’ drawings are marked as by Watson and Pritchett, and kept in the Minster Library.

The architects’ plan, 1830, as shown in the Inventory (designated 'free content').
The buildings are a prime example of the firm's use of the Gothic Revival style to suit the context. They were then used for a time as the Government School of Design, latterly the Minster Song School (hence the title in the Inventory) and, at the time of writing in 2022, are being converted into a Refectory restaurant with a new public open space.

The Refectory restaurant, just after the removal of the scaffolding, and before its opening.
This extends the Minster’s provision for visitors, and effectively re-creates some feeling of a ‘Minster precinct’ (Pevsner and Neave 209).
Image acquisition. recent photograph and text by Rita Wood; formatting by Jacqueline Banerjee. You may use the images without prior permission. If possible, link your document to this URL in a web document or cite the Victorian Web in a print one. [Click on the images to enlarge them.]
Link to related material
Bibliography
An Inventory of the Historical Monuments in City of York. Volume 5, Central. HMSO: London, 1981. See Plate 150.
Pevsner, Nikolaus, and David Neave. Yorkshire: York and the East Riding. New Haven and London: Yale University Press, 2002.
Created 4 June 2022