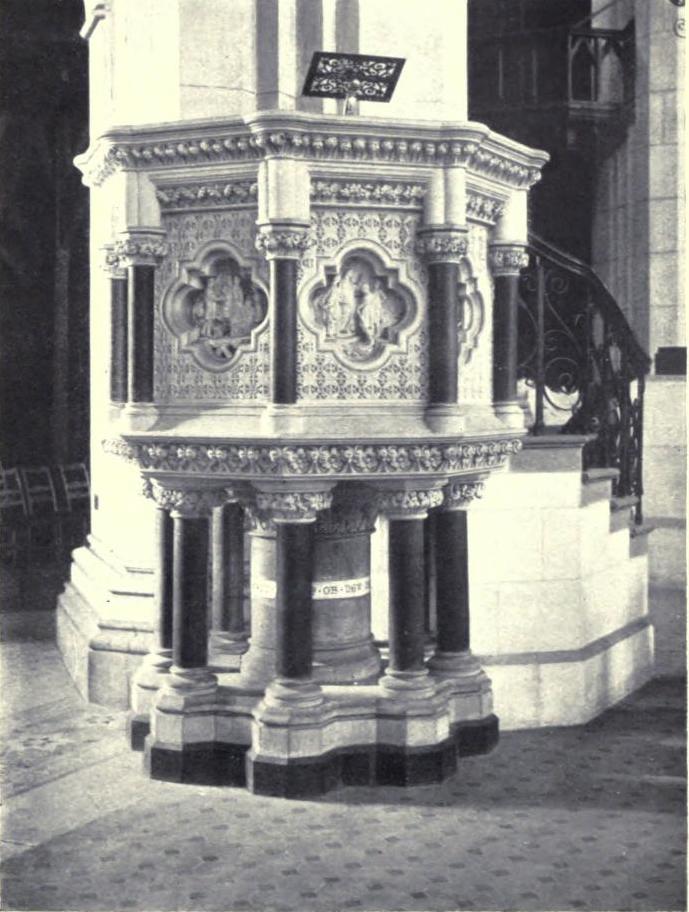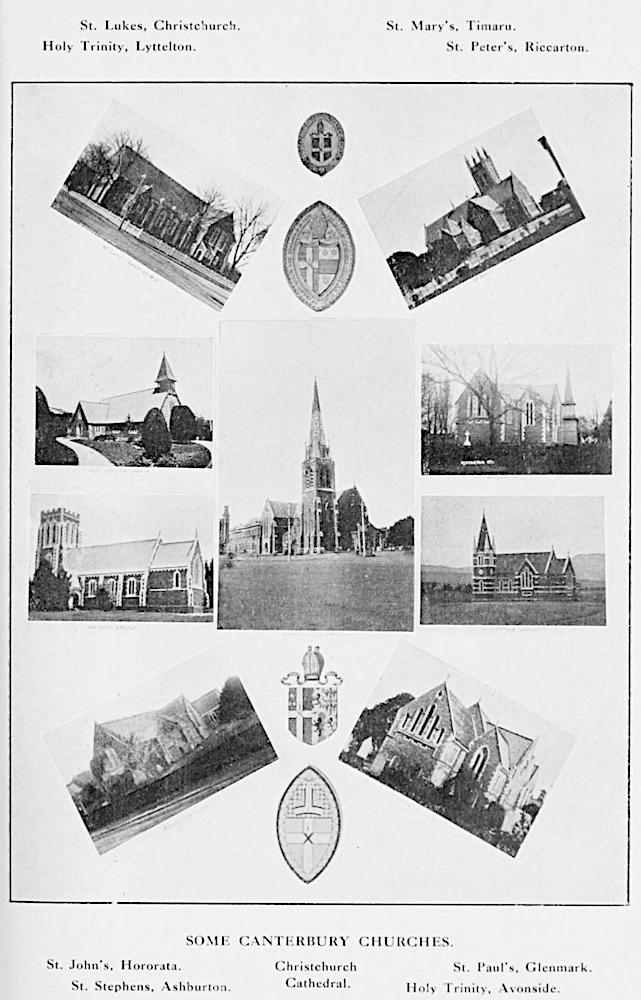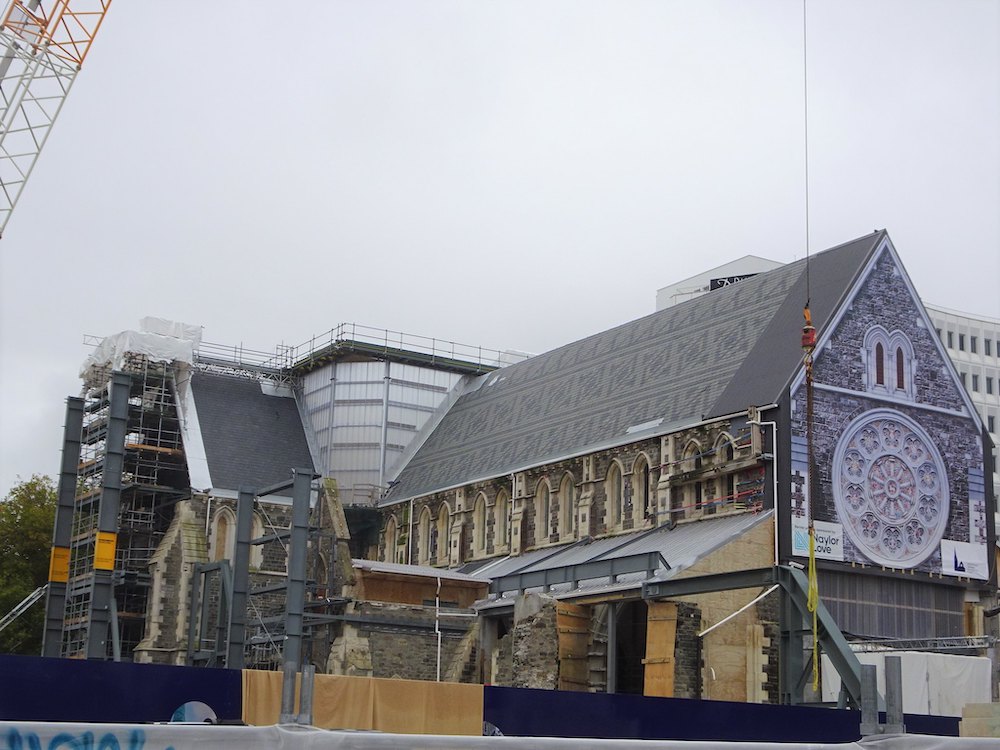
Christ Church Anglican Cathedral, Cathedral Square, Christchurch, New Zealand, designed by George Gilbert Scott, and completed according to his plans, with adaptations and embellishments by Benjamin Woolfield Mountfort (1825-1898) in 1904. Photo at left taken about ten years after completion (1914). Source: Guide to Christchurch, 49.
Christ Church Anglican Cathedral was designed by Sir George Gilbert Scott during the time when George Augustus Selwyn (1809-1878) was Bishop, then Primate, of New Zealand. Selwyn himself had been urged to take on the role of Bishop of Christchurch, but had nominated instead his friend, the Rev. Henry Harper (see Purchas 153); still, he took a "particular interest" in the project (Lochhead 55).
In those early years, "choosing an English architect to design a colonial cathedral was common practice within the British Empire, as it reflected well on the status of the Church, and Scott already had a reputation for discerning what was architecturally possible in colonial circumstances" (Lovell-Smith). But progress was slow and fraught with contention. Scott's earliest plan, for an earthquake-resistant timber structure, was discarded, as was a second plan involving at least the internal use of timber. At length Scott bowed to pressure and designed a more conventional stone structure. Its foundations were duly laid in 1864-65. More delay followed, this time because of insufficient funds, but at last enough money was collected and the fine Early Gothic Revival cathedral, listed in Category I by Heritage New Zealand | Pouhere Taonga, was built from 1873 onwards.
This "very English-looking building" (Stamp 141) had, of course, to be overseen locally. The first architect assigned to the task, Robert Speechly (1840-1884), having overseen the laying of the foundations, spearheaded the fundraising campaign, and done other work for the Church Property Trustees with his pupil and then partner, William Fitzjohn Crisp (1846-1924), had left the country before construction could start. The role then went to Benjamin Mountfort, who had also trained in England. Mountford was in many ways the ideal choice. His training had been with Richard Cromwell Carpenter, a convinced Puginite who had been a member of the Cambridge Camden (and then Ecclesiological) Society. A staunch Gothic Revivalist, Mountfort had established himself in Canterbury in 1850, and from 1857 was the first architect to the province; he had already contributed very significantly to its townscape. Scott approved of the choice. Work then progressed more steadily and by the beginning of the 1880s the cathedral had both a nave and a tower. With outer walls of grey stone from New Zealand's own Cashmere and and Hoon Hay Quarries on the nearby Port Hills (Wigram 153), and a temporary timber chancel designed by Mountfort, it was consecrated in November 1881.

Selwyn Memorial Pulpit, giving some idea of the polychromy in the interior. Photo source: Wigram, facing p. 154.
Melanie Lovell-Smith, who wrote the heritage listing report, outlines Mountfort's adaptations. The most important involved the material and embellishment of the spire, tower and roof, and the decoration of the interior. For example, he decided to use a patterning of differently-coloured slates on the roof, one of the ways in which he introduced polychromy into his work. He also designed some of the stained glass and the more important of the fitments, including the font and the pulpit, and giving the cathedral an altogether more High Victorian finish. The pulpit (1883-88) is of special interest, in that it is a memorial (the only one in New Zealand) to Bishop Selwyn. Built in a mixture of local stones, it has four panels depicting Selwyn's life. These were the work of the Birmingham architectural sculptor, John Roddis (1839-1887). This is not the only example of influence from the home country: the Bishop's throne, also designed by Mountfort, is said to be similar to one in Scott's and his son John Oldrid Scott's St Mary's Cathedral, Edinburgh (Lovell-Smith), while the marble effigy on Bishop Harper's memorial, unveiled in 1897, four years after the Bishop's death, was the work of Surrey sculptor Francis John Williamson. The memorial was the older Mountfort's last work here.
When he died in 1898, Mountfort's second son, Cyril Julian Mountfort (1853-1920), assumed his role. The stone chancel as well as the apse and transepts were added, and the building programme as planned was finally completed in 1904. Inevitably and sometimes controversially, there were various additions, such as a visitors' centre, in more recent years.
Unfortunately, however, Scott's initial choice of building material was vindicated, and earthquakes soon struck, the first as early as December 1881, the next in November 1901 (see Wigram 151-52). Even before the cathedral's completion, both the stone tower and spire proved vulnerable, and eventually the decision was made to use timber after all, though with a copper covering, for the upper part of the spire. As is well known, this and other strengthening measures were still not enough to save the impressive structure from the effects of the unusually powerful earthquakes of 2010 and 2011. Such was the extent of the damage that there were moves to demolish the whole structure. But the nave and tower areas are now due to be reinstated in the first stage of a planned restoration, so that the cathedral can be re-opened by the end of 2030.


Left: "Canterbury [Anglican] Churches," with the Cathedral at their heart. Illustration source: Purchas, facing 160. Note that St John's, Hororata, upper left, was designed by the younger Mountfort. Right: The Cathedral undergoing restoration, showing the patterned roofing Photo siurce: © "denisbin" on Flickr, reproduced under the terms of the Creative Commons Licence, CC BY-ND).
The Cathedral is more than a major city landmark. It tells much about the history of the city, and about the Anglican church in this context: it has great significance as the centre of its diocese. It also testifies to important developments in the locality's architectural heritage.
You may use the images without prior permission for any scholarly or educational purpose as long as you (1) credit the source and (2) link your document to this URL in a web document or cite the Victorian Web in a print one. Click on the images to enlarge them.
Bibliography
Christ Church Cathedral Reinstatement Project. Web. 9 October 2025.
Guide to Christchurch and Picturesque Canterbury. Christchurch: Marriner Brothers, 1914. Internet Archive, from a copy in Cornell University Library. Web. 9 October 2025.
"John Roddis." Mapping the Practice and Profession of Sculpture in Britain and Ireland 1851-1951, University of Glasgow History of Art and HATII, online database 2011. Web. 9 October 2025. https://sculpture.gla.ac.uk/view/person.php?id=msib4_1209461922
Lochhead, Ian J. A Dream of Spires: Benjamin Mountfort and the Gothic Revival. Christchurch, NZ: Canterbury University Press, 1999.
Lovell-Smith, Melanie. "Cathedral Church of Christ (Anglican)." Heritage New Zealand | Pouhere Taonga. Web. 9 October 2025.
News and Events: The Selwyn Pulpit. Christ Church Cathedral Reinstatement Project. Web. 9 October 2025. https://christchurchcathedral.org.nz/news-and-events/the-selwyn-pulpit/
Purchas, Henry Thomas. A History of the English Church in New Zealand. Christchurch, NZ: Simpson and Williams, 1914. Internet Archive, from a copy in Robarts Library, University of Toronto. Web. 9 October 2025.
"The Selwyn Pulpit, Christchurch Cathedral." Christchurch City Libraries. Web. 9 October 2025. https://www.canterburystories.nz/collections/publications/imperialalbum/ccl-cs-39364
Stamp, Gavin. Gothic for the Steam Age: An Illustrated Biography of George Gilbert Scott. London: Aurum Press, 2015. [Review].
Wigram, Henry F. The Story of Christchurch. Christchurch: The Lyttleton Times, 1916. Internet Archive, from a copy in the University of California Libraries. Web. 9 October 2025.
.Created 8 October 2025