Photographs by the author. Click on thumbnails for larger images. You may use these images without prior permission for any scholarly or educational purpose as long as you (1) credit the photographer and (2) link your document to this URL in a web document or cite it in a print one.
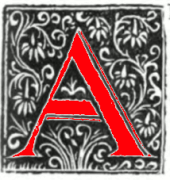
n often-overlooked delight of St Oswald's church at Ashbourne is the range of tiles in the chancel; these were part of the refitting by Sir George Gilbert Scott in 1876-8. The floors seem to be intact as Scott's choir stalls and sanctuary have not been altered (though the reredos has been changed). The firm he employed here was the Campbell Brick & Tile Co of Stoke on Trent (Pearson 65). There are broadly two types of decorated tiles used in the work: the familiar encaustic tile with clay of a second colour, cream or yellow, inlaid in the basic red fabric, and line-impressed tiles, where an impressed, usually linear, design is glazed: the glaze pools in the grooves and shows darker there.

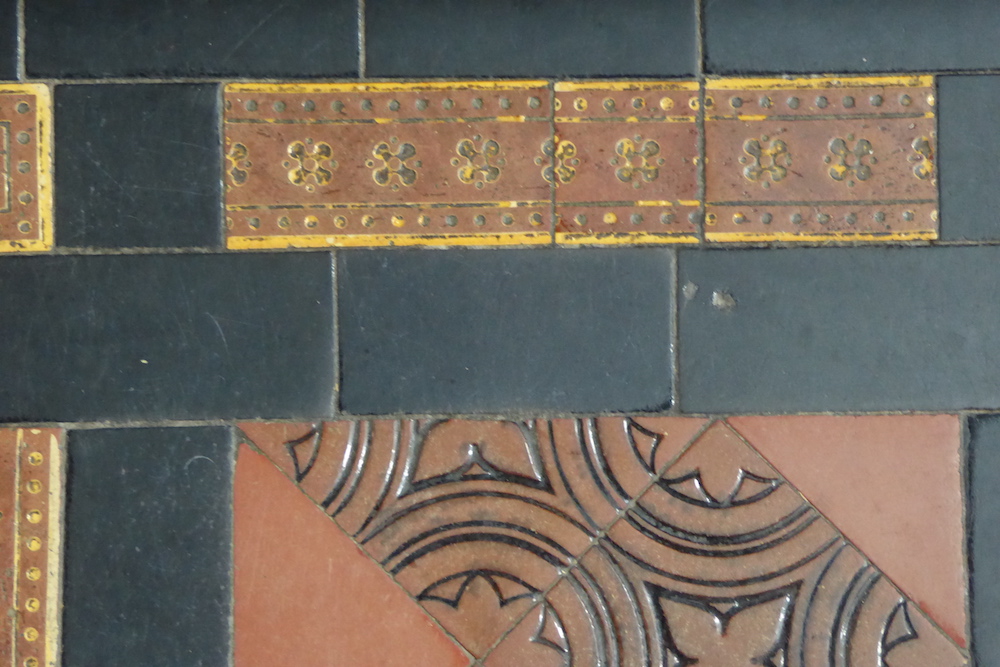
Left: Medieval fragments including two that are line-impressed. Right: Line-impressed tiles like the medieval ones can be seen in the lower part of image. The depressions in the upper tiles are, or were, filled with yellow clay, that is, they are encaustic.
Some medieval examples of line-impressed tiles were discovered during the restoration of the chancel in the 1870s, and some fragments are displayed in the north transept on one of the tombs. Two pieces on the right side of the image are medieval line-impressed tiles in which the glaze survives only in the impressions. There are a few places in the Victorian tiled floors at the east end of the chancel where a similar technique has been used. Throughout the chancel pavements the foliage resembles the maple leaves in the medieval fragments.
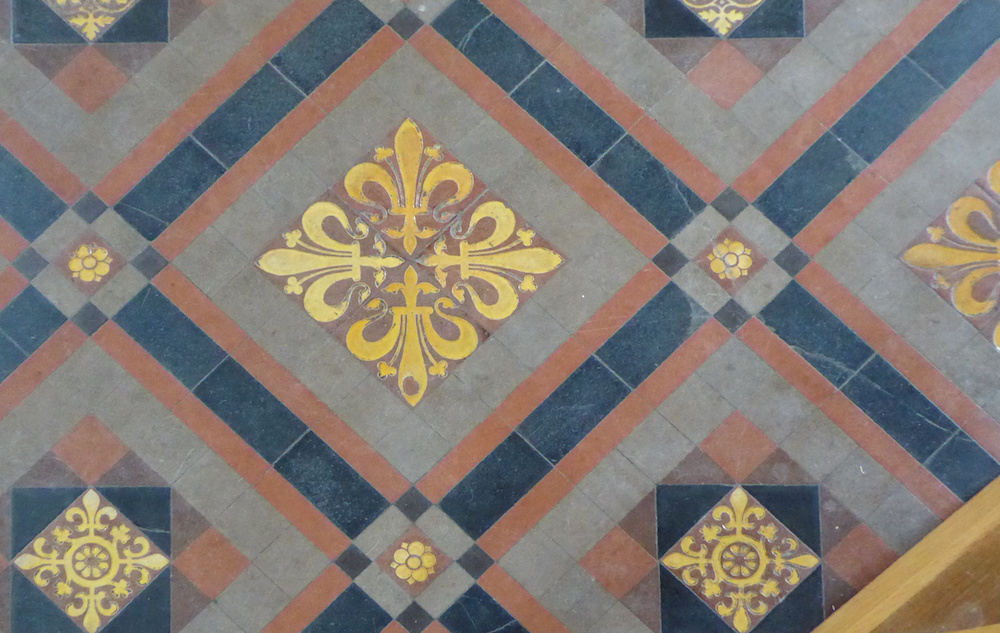
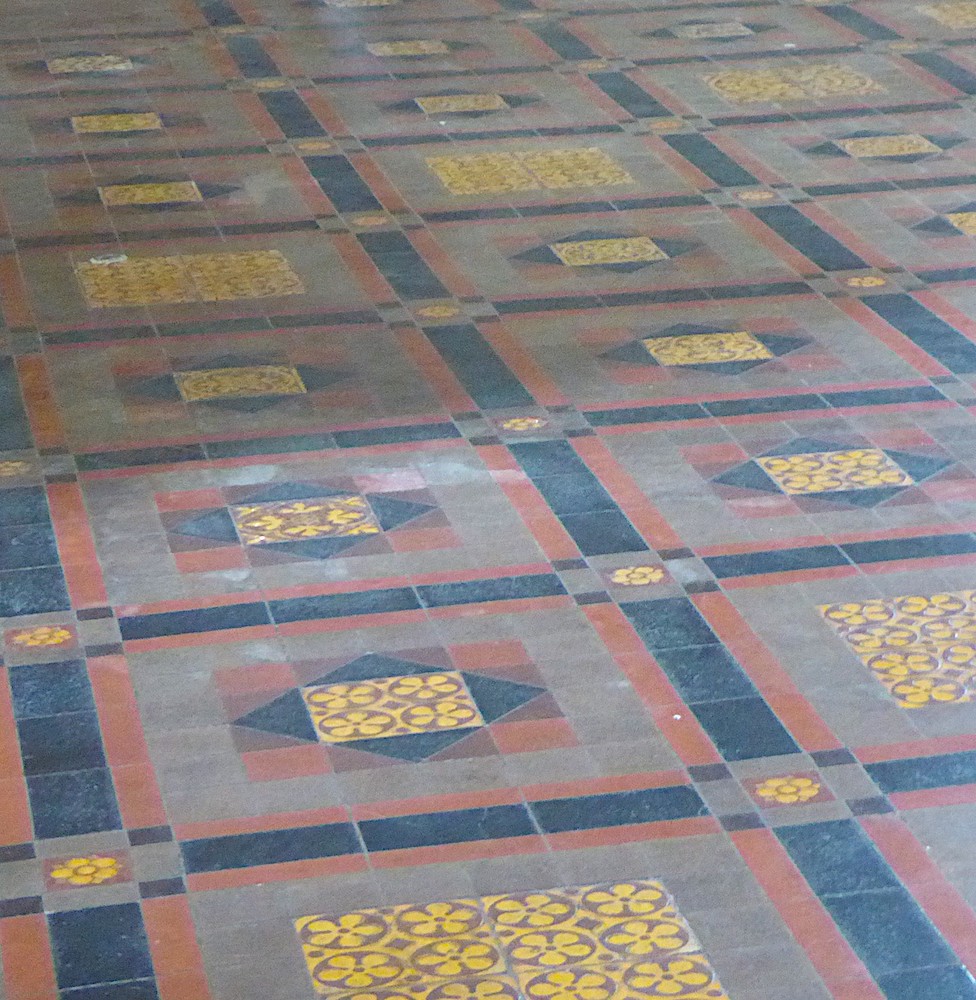
Tiles in the crossing.
The tempo of decoration rises as one moves from west to east in the church. The nave aisle is paved with stone, with the pews on wood-block flooring. The least dramatic tiled floor is that in the crossing, where plain red, black and grey tiles are enlivened by the occasional patches of red and yellow encaustics. The tower space was tiled at the cost of Mr C. Minton Campbell, MP for North Staffordshire in 1883 (Sadler 17). From the crossing, there are two steps up into the chancel; here also there is a low pair of brass gates. This is where the Scott furnishing begins.
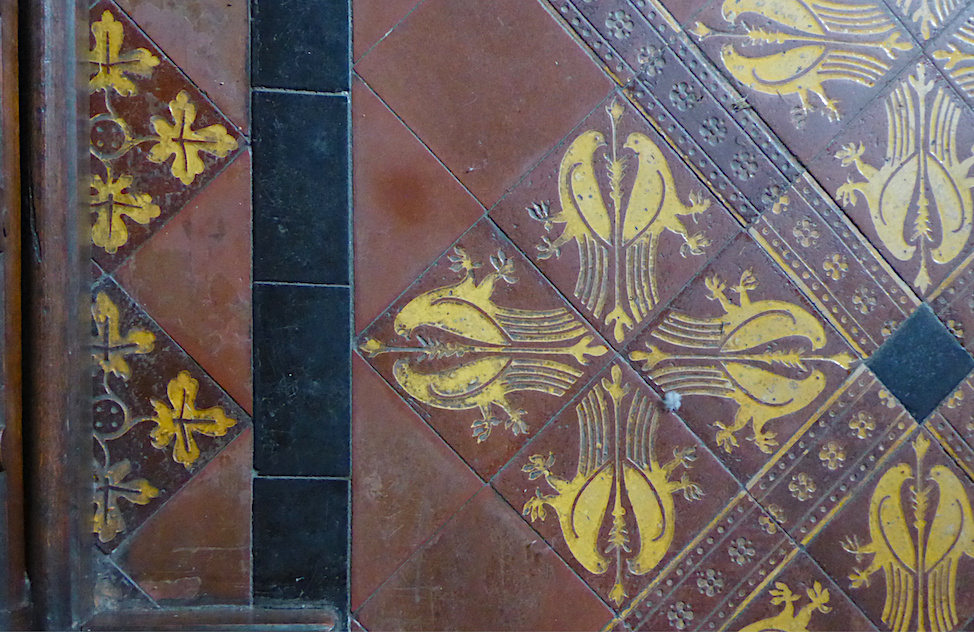
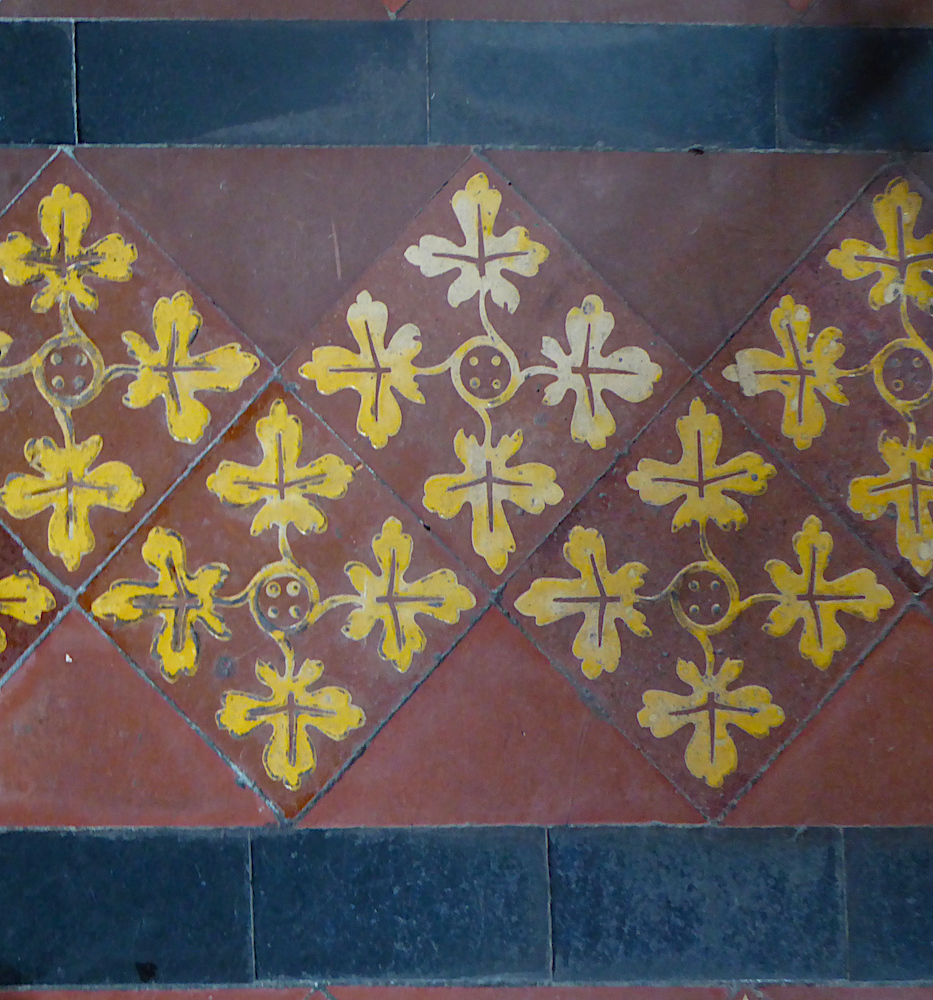
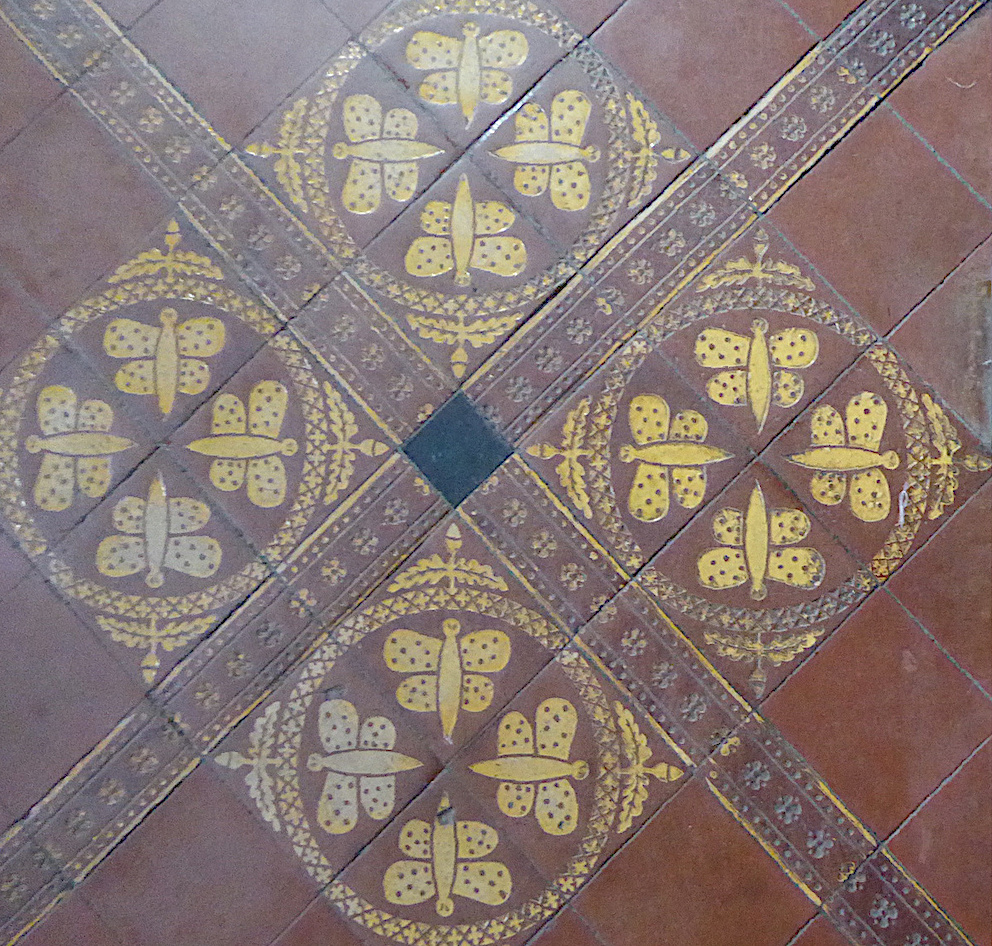
Left to right: (a) Birds and a border. (b) Another border. (c) Butterflies (or fat moths).
Between the choir stalls, red and yellow predominate, but here are groups of four tiles with birds or butterflies, and linear borders and bands of foliage appear. At this western end of the chancel the impressions in linear patterns preserve a solid yellow colour, while the birds and butterflies in the large square tiles appear to have been made in the same way – these are all encaustic tiles (Pearson 65). This scheme continues between the choir stalls and for a distance further east to include the priest's door in the south wall, and up to the second step.
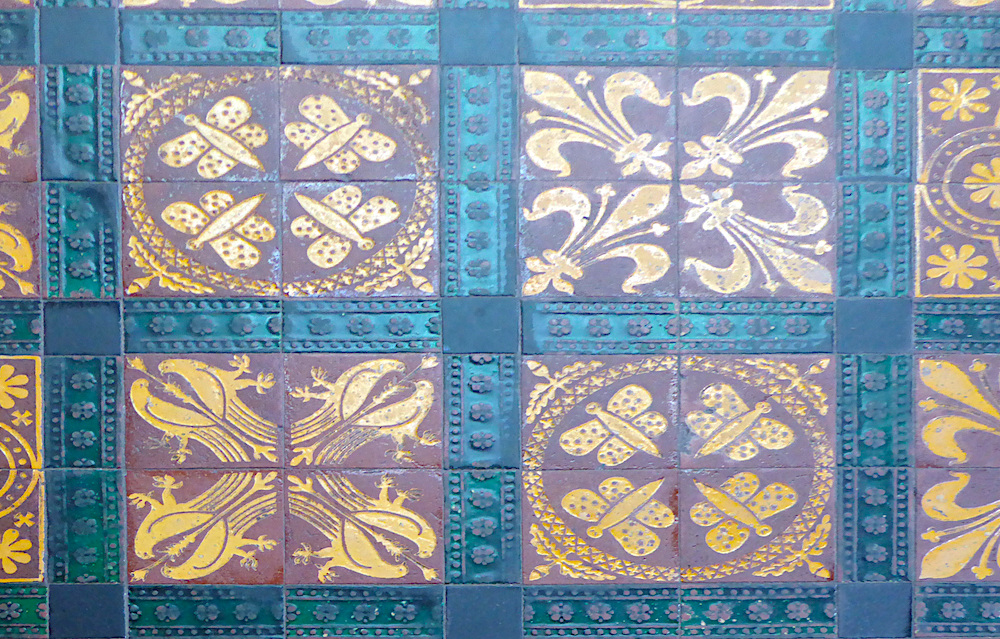
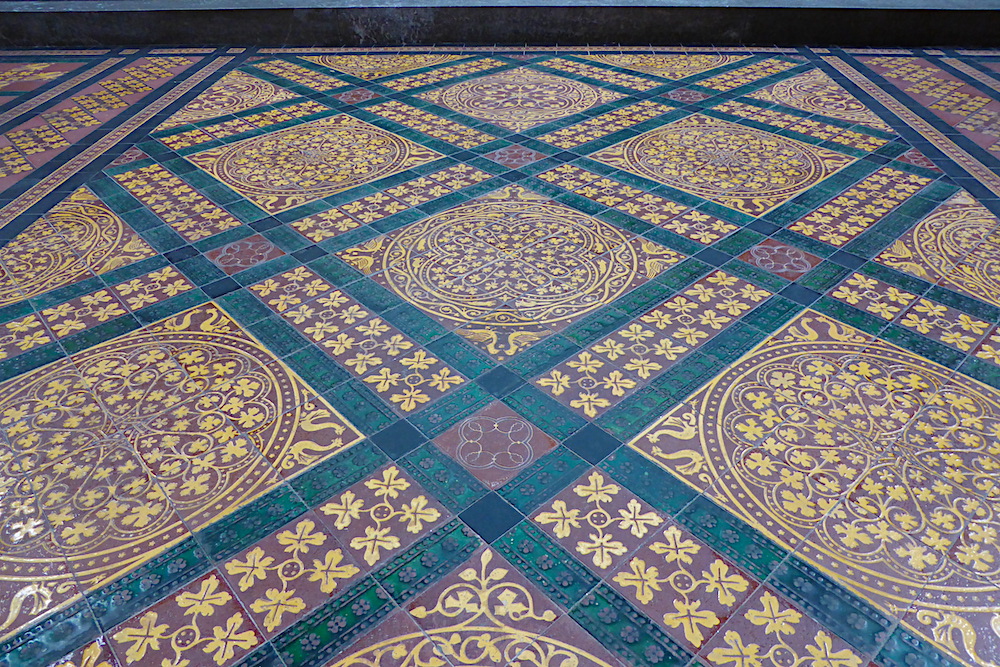
Left: The floor between the second and third step. Right: The sanctuary floor, that is, the floor above the third step and within the altar rail.
The floor between the choir stalls and the altar rail is a large open square-ish area (Gibson, illus. 12-13), which is sometimes termed the "drawing near" area, referring to a custom developed in the Reformation. The earlier part of the service having taken place in the nave, this space was provided so that the congregation would still see and hear the service once the priest had moved from the nave to the altar. Communicants would assemble here after the priest had said the Invitation which includes the words "Draw near with faith and take this Holy Sacrament to your comfort…"; sometimes the movement of those wishing to take communion would begin as early as the offertory. The general confession and consecration followed, with the people assembled and kneeling in this area close to the altar. Only a church with a long chancel could accommodate the practice, especially after it became the fashion to have stalls for a surpliced choir in the chancel. Leeds Parish church, rebuilt about 1840, had both the drawing-near area and choir stalls, and Scott would certainly have known of that church. St Oswald's has a very long medieval chancel which had room for both. Within this area and above the second step there is an extra degree of decoration, and this custom of drawing near and kneeling seems particularly appropriate. There are few plain tiles here, but groups of four encaustics with fleur-de-lis and a daisy or star pattern are added to the birds and butterflies (Addleshaw and Etchells, 111-115, 175-6; plate I).
Above the second step and also in the sanctuary, networks of linear tiles introduce a new effect, that of a deep translucent green glaze. The sanctuary has the most complex design of all, with large roundels of foliage, the corners filled by pairs of little wyverns and birds; there are occasional tiles at intersections which are line-impressed. The altar itself is raised on a further three steps, making it easily visible through the length of the building.
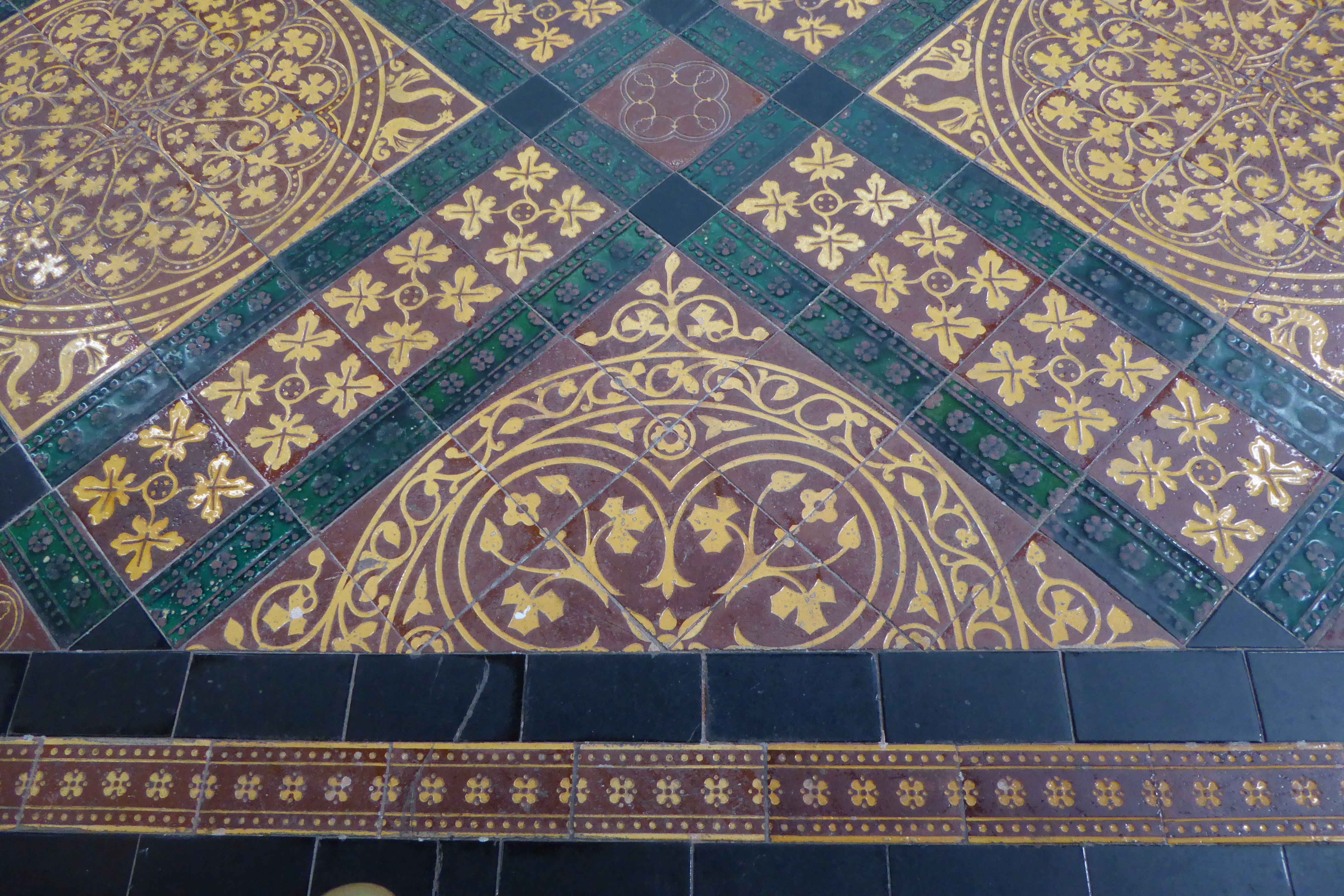
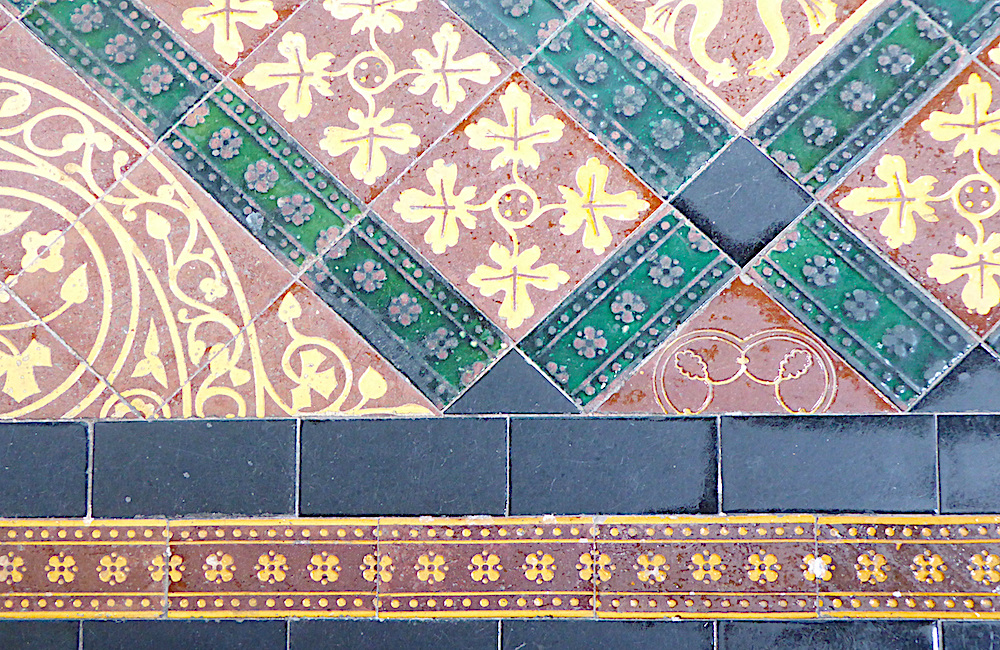
Two versions of a linear pattern. The two treatments can be seen together near the altar rail, and at intersections in the sanctuary floor.
A linear pattern (a central row of four-petal "daisies" with beading on either side) is used in the western part of the chancel; when the same pattern appears in linear tiles in more eastern parts, the relief is reversed, that is, the flowers and beads are raised rather than sunk as before, and it is the ground that is sunken. The tiles are entirely of red clay but have a translucent green glaze that gives a rich dark colour (being green over red) and reflects light as well. In either case, surplus glaze or clay may have been wiped off the parts remaining red – or else the wear of the floor has removed it. This strong translucent green was sought, for example, by Godwin's, though it often wore away in their work, as at Hereford Cathedral (Pearson 133): but with the glaze sunk below the tread of feet, as here, it still shines.
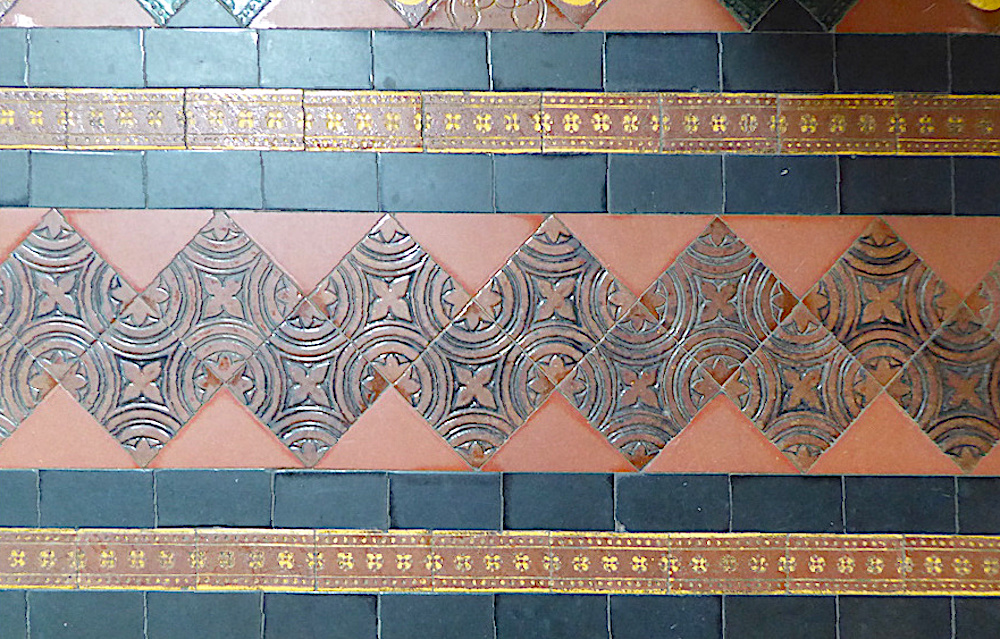
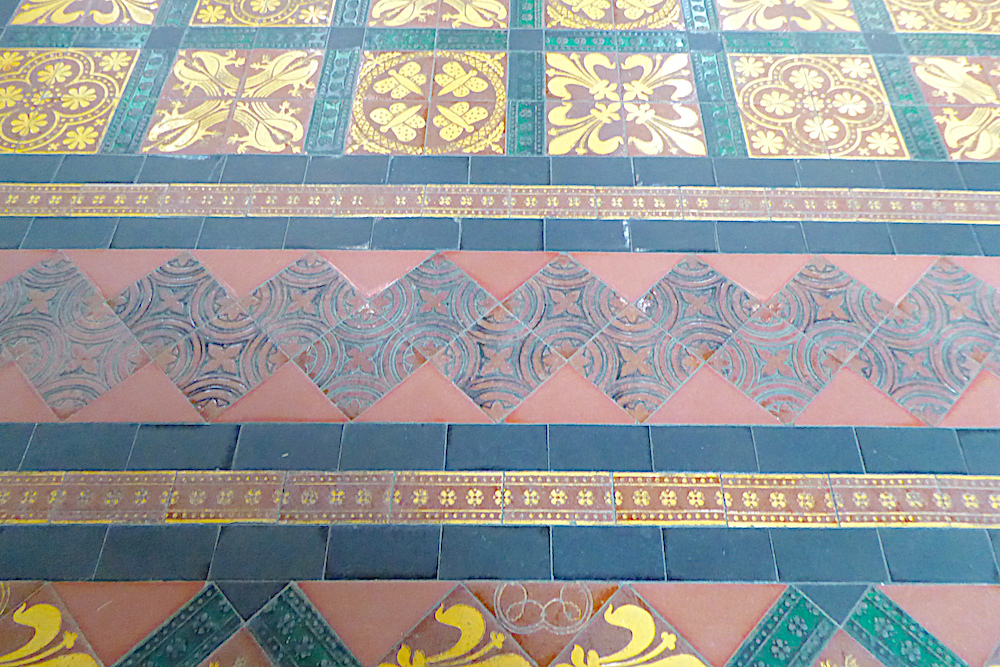
Patterns bordering the 'drawing near' area below the altar step.
On first entering the chancel from the crossing, and also just east of the altar rail, the visitor finds that a short row of armorials was laid, but otherwise the motifs used on these floors would be appropriate to signify "heavenly places" in medieval work. The birds and butterflies do not copy any of the fragments found at Ashbourne during the restoration, but are thought to derive from medieval tiles in St Mary's, Wirksworth (Hartwell 111). Scott had worked at Wirksworth in 1870-6, and according to Pearson (67), used Campbell Brick & Tile Co there too. However, Hartwell (656) says of Wirksworth "Encaustic tiles supplied by Godwin, copied from medieval originals found on the site. The bird and fat moth motifs are memorable."
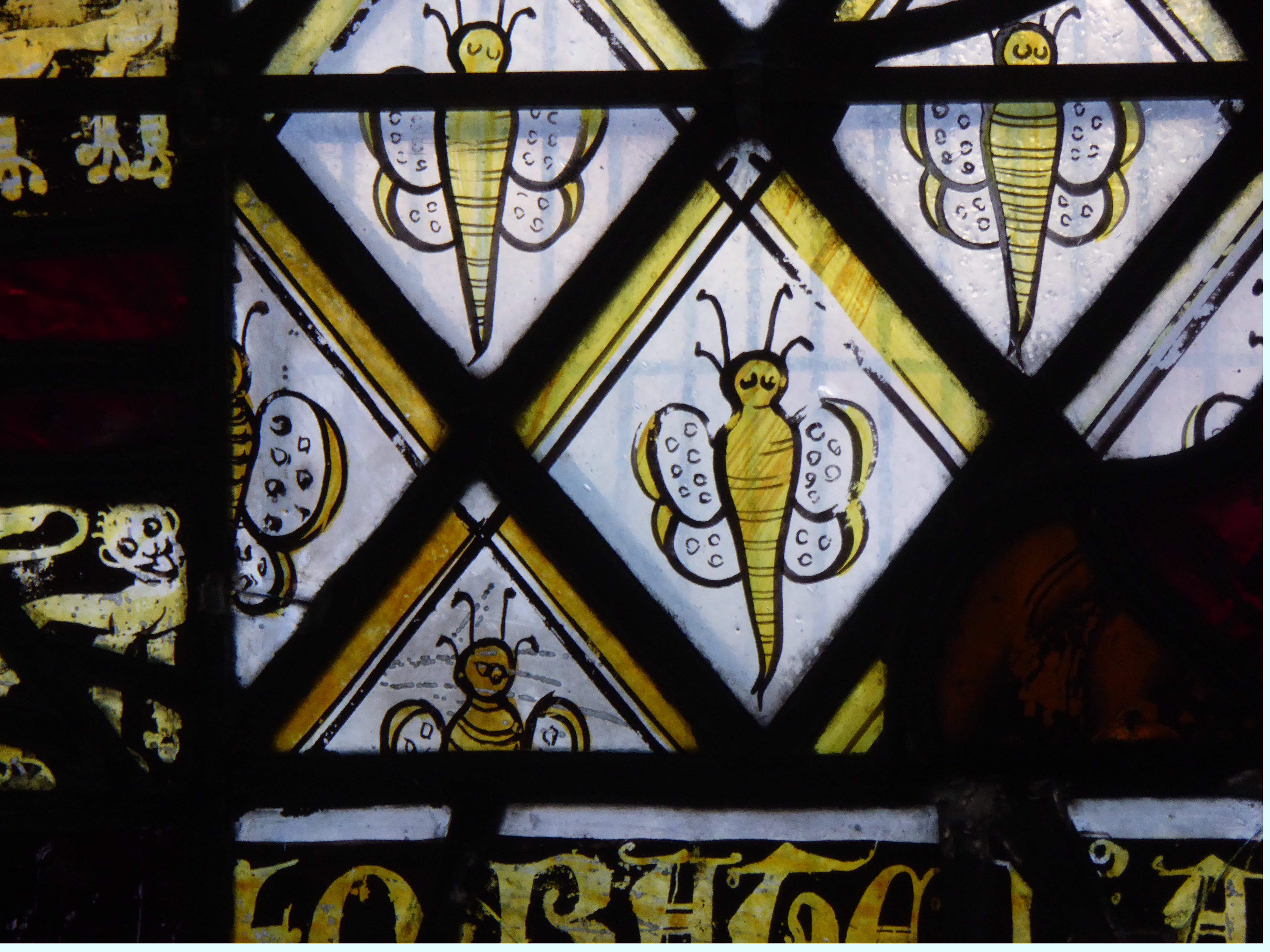
Medieval painted glass with a
butterfly motif, c.1340, St Denys' church, York.
Similar butterflies appear in mid fourteenth-century glass at St Denys, York, so it seems to have been a widespread motif in medieval times. Birds, butterflies and wyverns could have pictured the soul, or the believer in the afterlife.
Related Material
Bibliography
Addleshaw, G. W. O. and Frederick Etchells. The Architectural Setting of Anglican Worship. London: Faber and Faber Limited, 1948.
Gibson, Bob, et al.St Oswald's Church Ashbourne. Much Wenlock: R. J. L. Smith & Associates 2004, revised 2017.
Hartwell, Clare, Nikolaus Pevsner and Elizabeth Williamson. The Buildings of England: Derbyshire. New Haven and London: Yale University Press, 2016, reprinted with corrections, 2020.
Pearson, Lynn. Tile Gazetteer: a guide to British tile and architectural ceramics locations. Shepton Beauchamp: Richard Dennis, 2005.
Sadler, Ernest A. A guide to Ashburne (St. Oswald's) Parish Church Derbyshire. Ashburne: J. H. Henstock & Son, 1934.
Created 13 October 2021
Last modified 10 January 2022