Photographs by Rita Wood and text by Wood and Jacqueline Banerjee. You may use these images without prior permission for any scholarly or educational purpose as long as you (1) credit the photographer and (2) link your document to this URL in a web project or cite it in a print one. Click on them to enlarge them.

Magistrates' Court, York by Huon A. Matear (1856-1945) of Liverpool. 1890-92. Originally built to house the police and fire stations, as well as Law Courts, this Grade II listed building is described in the listing text as "red brick in English garden-wall bond with ashlar dressings; slate mansard roof, and brick stacks with sharply moulded ashlar cornices." It provides another of the imposing frontages on the then recently opened Clifford Street, standing at no. 16. There are many styles here: Nikolaus Pevsner and David Neave suggest the early sixteenth century for the "late Perp" tracery, but they also note the mélange of other influences: "Nine bays, two storeys and basement. But what styles of the past have begotten this?” (195-96).
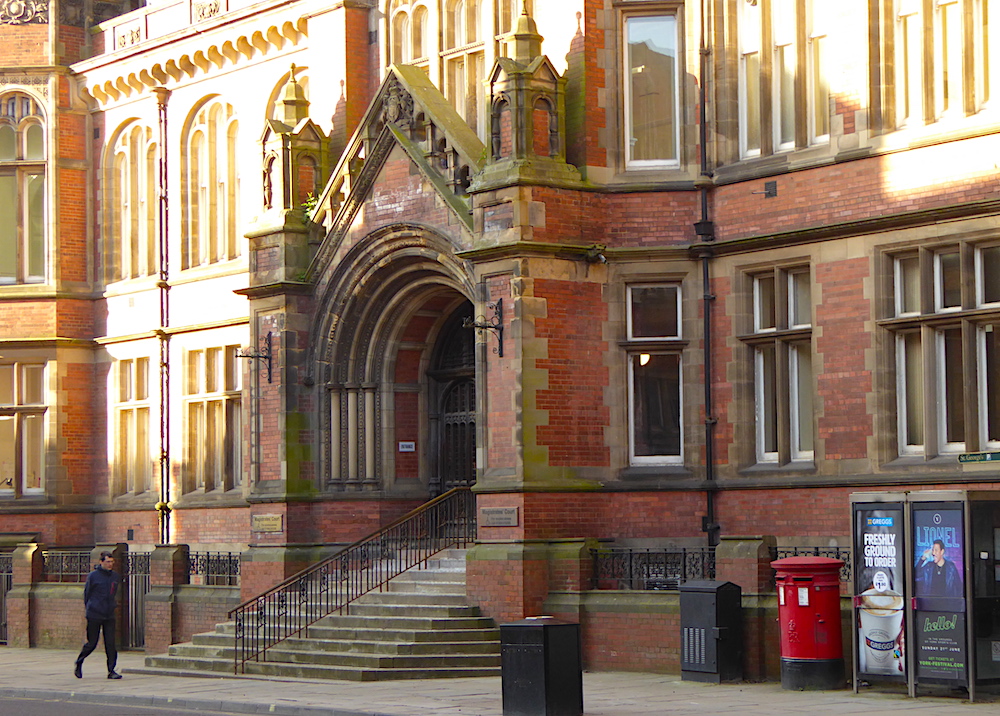
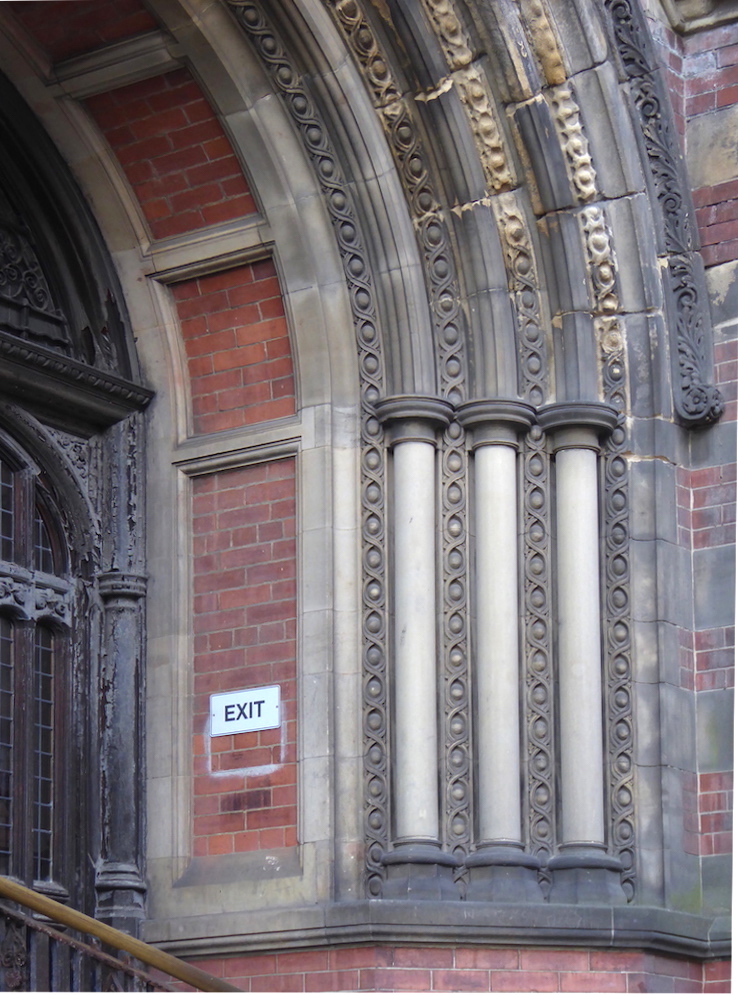
Left: A closer view of the projecting central bays. Right: The right side of the main entrance.
Worth noticing here are the panelled and traceried doors inside the "4-centred arch of 3 orders," which the listing text describes as having "plain shafts separated by continuous bands of egg and ribbon moulding."
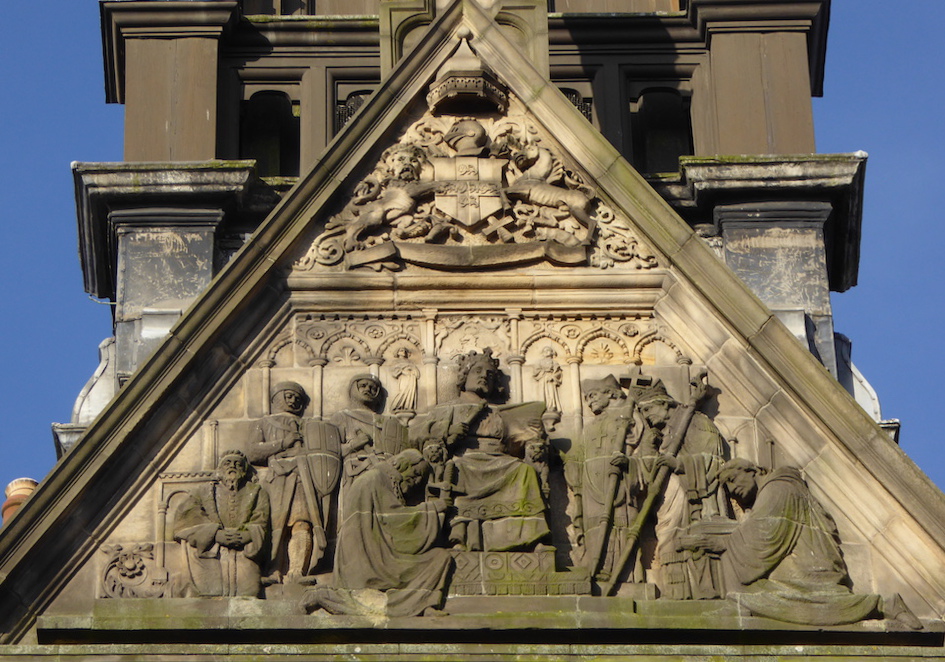
The carved stone gable relief.
The listing text also notes the "[h]oodmould on floral stops above, both arch and hood soffits carved with foliage," explaining that the relief on the gable shows the Lord Mayor of York at that time, William Selby, receiving the Civic Sword from Richard II. At the apex of the gable are the York City arms.
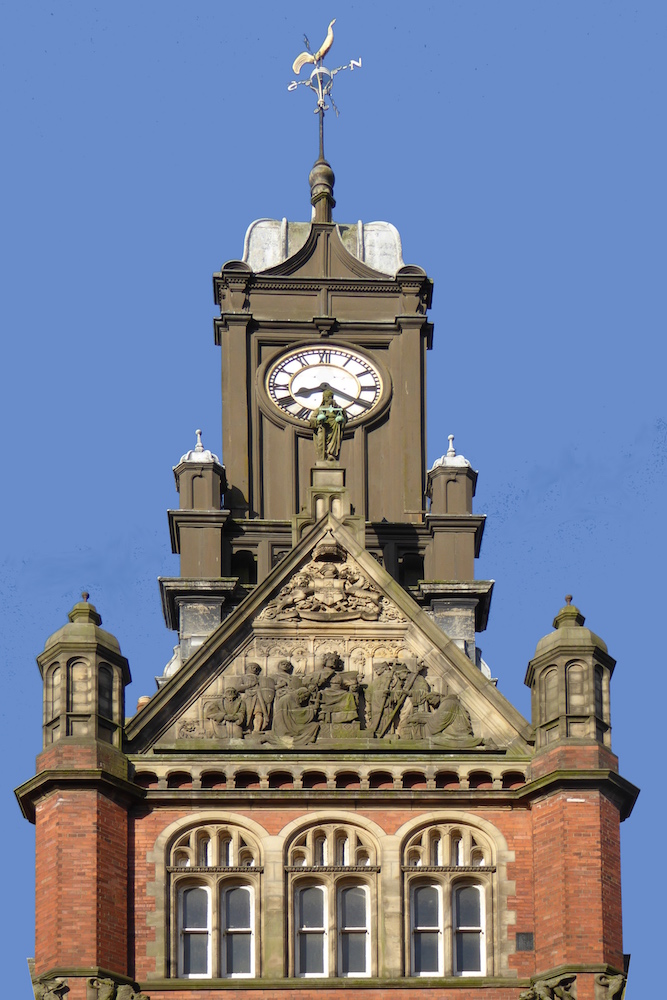
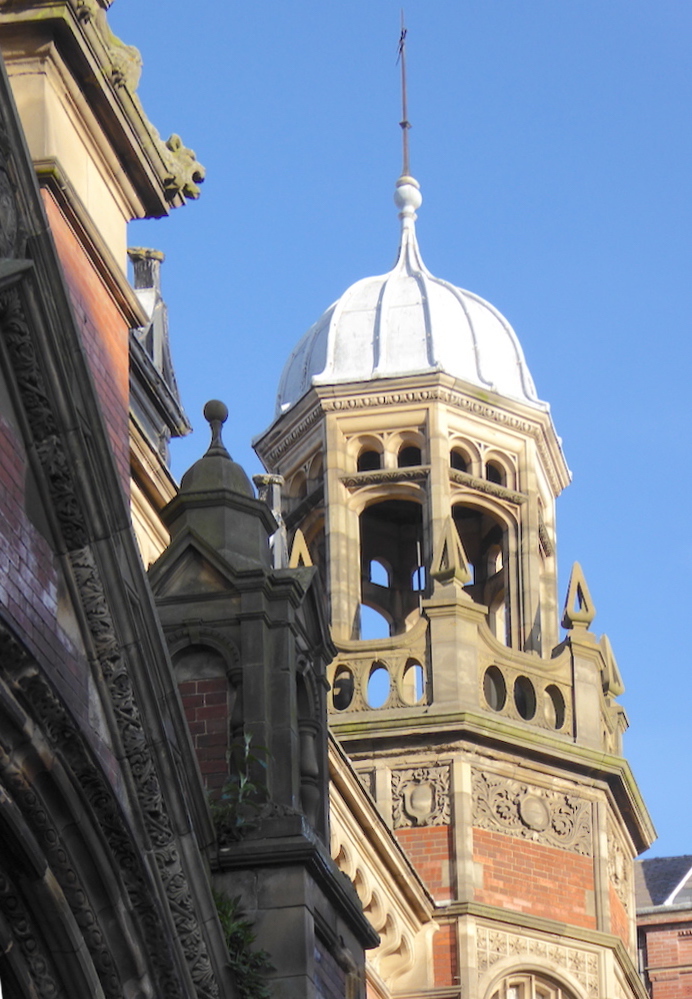
Left: The clock-tower. Right: One of the other lantern towers.
Above the gable stands the figure of Justice with her scales, only just visible here. Rising from the balustrade behind is a tall, ogee-capped clocktower, its finial carrying a large weathercock. This central tower is balanced by elaborate subsidiary towers at each end of the building, with ogee-capped lanterns and finials with small crosspieces.
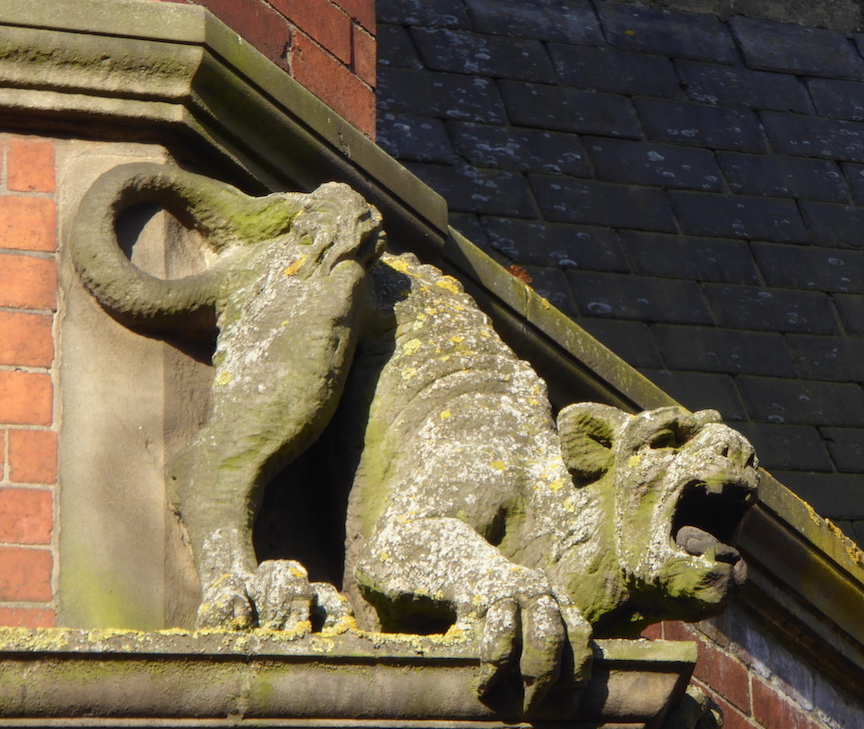
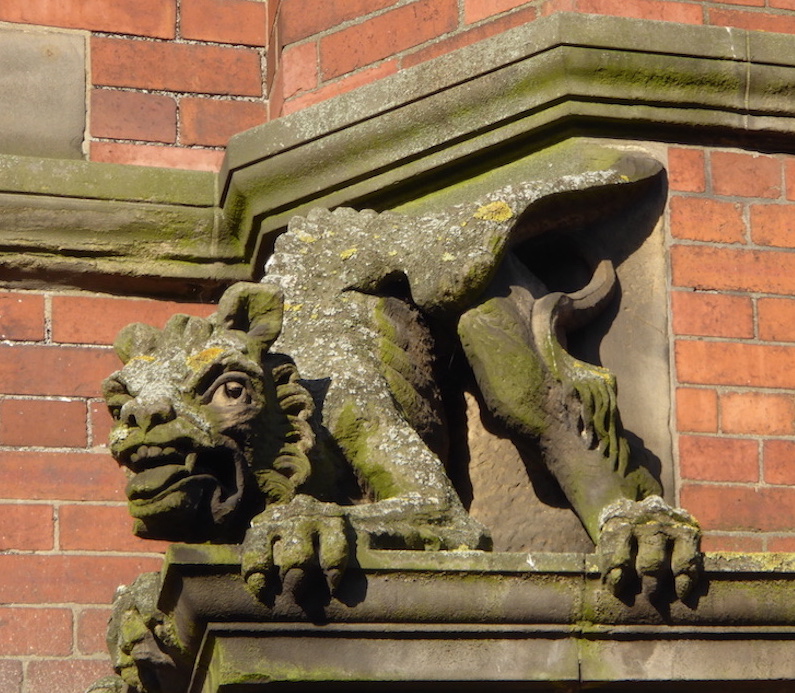
An unexpected touch: two of the grotesques, carved in the round, that adorn the ledge below the gable turrets.
Elsewhere on the façade are carved Tudor roses and some unexpected, quite dramatic grotesques. The scrolling foliate pattern on the railings (seen on the right below) stems from, or rather centres on, Tudor roses like those found on the façade. Much thought has gone into every detail here. In sum, Pevsner and Neave consider the building's "individual style with late Perp and Romanesque elements typical of the eclecticism common to C19 commercial and civic architecture" (101).
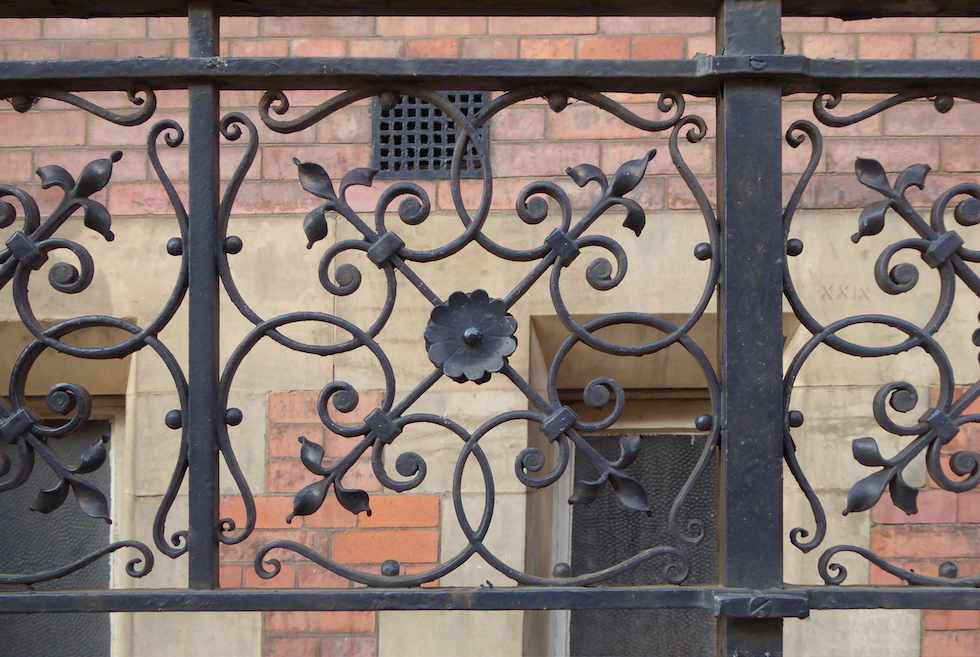
Detail of the cast iron and wrought iron railings, also listed.
Related Material
Bibliography
Brodie, Antonia, et al. Directory of British Architects 1834-1914. Vol. 2, L-Z. London: Continuum, 2001.
"Houn Arthur Matear." DSA (Dictionary of Scottish Architects. Web. 13 April 2020.
"Magistrates' Court and attached front wall and railings." Historic England. Web. 13 April 2020.
Pevsner, Nikolaus, and David Neave. Yorkshire: York and the East Riding. New Haven and London: Yale University Press, 2002.
Created 16 March 2020