Photographs by the author. [You may use these images without prior permission for any scholarly or educational purpose as long as you (1) credit the photographer and (2) link your document to this URL in a web document or cite the Victorian Web in a print one. Contemporary line illustrations by courtesy of old-print.com (antique prints and maps sellers). Many thanks. Click on the images for larger pictures.]
Exterior

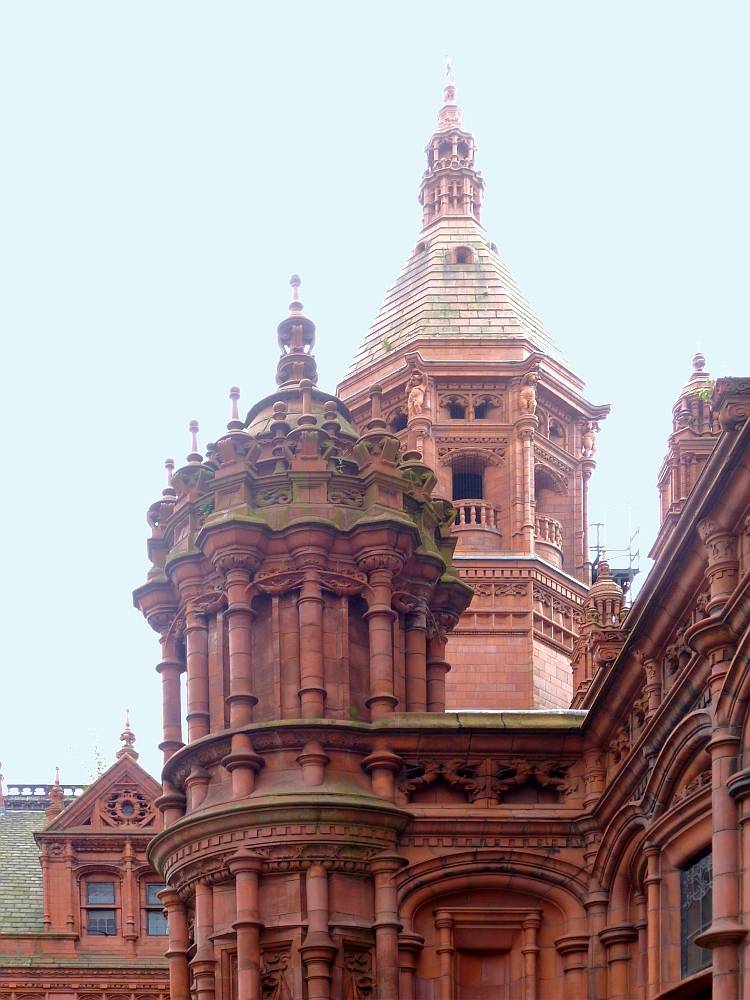
Victoria Law Courts, Corporation Street, Birmingham. Aston Webb & Ingress Bell. Designed 1886, opened 1891. Red brick faced with Ruabon terracotta in "a hard red shade" (Dungavell 74), and green stone tiling for the roofs. The arrangement is both impressive and picturesque. Either side of the entrance porch with its rounded arch are small but elaborately moulded projecting towers or tourelles, and at either end of the central bays are taller towers. Above the main entrance is a gabled clock-tower crowned by the figure of Justice, by W. S. Frith.
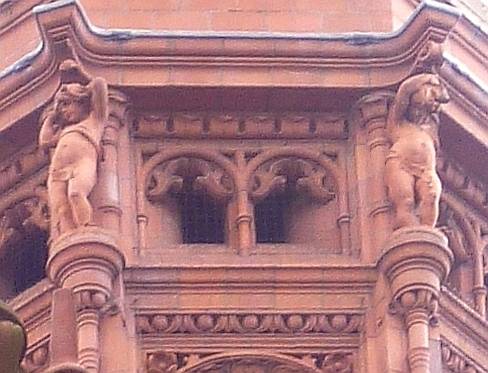
Attractive putti supporting the brackets on one of the tall octagonal towers, by William Aumonier (1839-1914)
Alfred Waterhouse was the assessor of the competition for the design. Perhaps it was inevitable that he should have selected a design under the psuedonym, "Terracotta." But Ian Dungavell comments that the terracotta here was more "richly decorative" than his, "with shafts and mouldings dying back into the wall surfaces." He continues, "Stylistically eclectic, [the building] draws from both Gothic and Classic (predominantly French Renaissance), combining elements of Flemish, Plateresque and Tudorbethan styles. The profusion of ornament is only possible because it is cast rather than carved" (74)
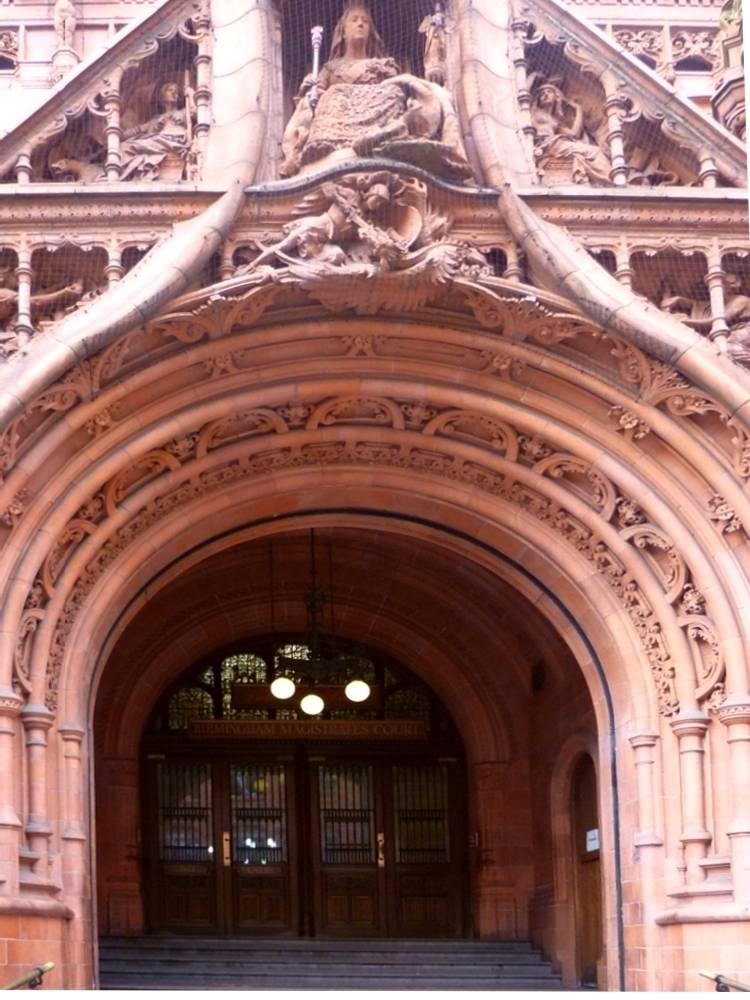
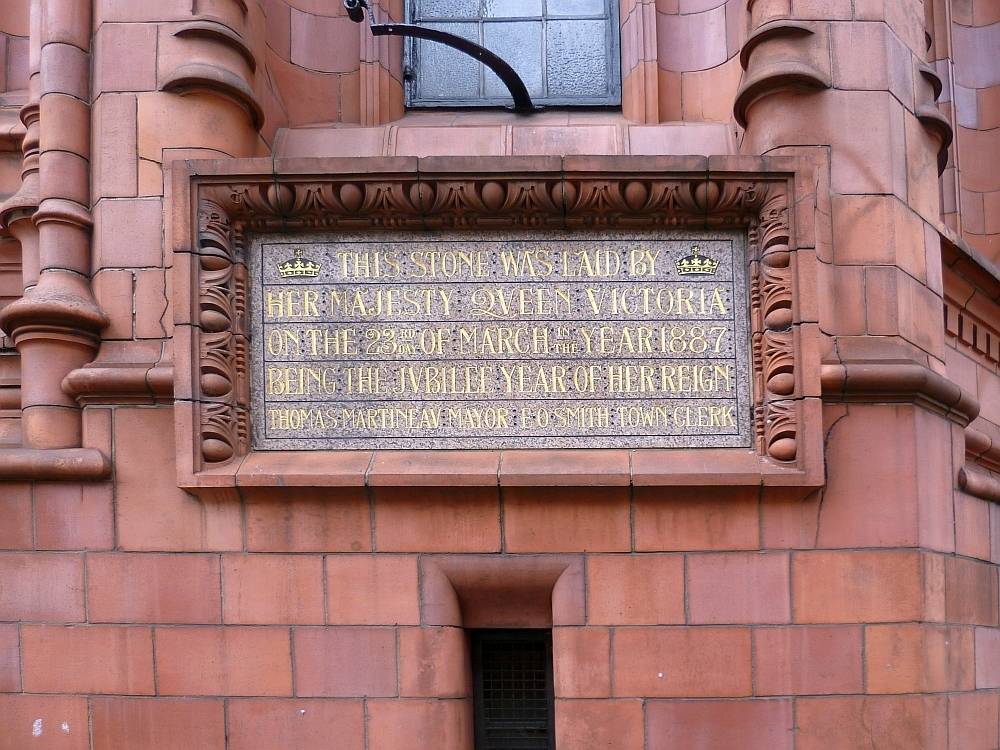
Left: Main entrance, with sculpture above — Queen Victoria by Harry Bates, and St George and the Dragon and other sculptural work by Frith. Right: Foundation stone laid by Queen Victoria on 23 March 1887, on her first public appearance in the year of her Golden Jubilee.
A few years after Yeoville Thomason's Council House was opened, Birmingham was granted its own Assizes, and "a site was reserved in Corporation Street for the Law Courts that were now needed" (Masterman 57). When the whole street was finished, it was expected to be "nicely shaded with green-leaved trees, ... not only the chief business street of the town, but also the most popular promenade" (Showell's Dictionary, 255). Two particularly fine buildings grace the street. This one was the first to be built. It was opened by the Prince and Princess of Wales in July 1891, in the presence, amongst others, of the Lord Chief Justice of England ("The Victoria Law Courts, Birmingham"). After this came another grand eclectic terracotta-faced building, described by Alexandra Wedgwood as "the local man's answer to the Victoria Law Courts opposite" (qtd. in Foster 106) — the former Methodist Central Hall of 1900-03, by Ewen and J. Alfred Harper.
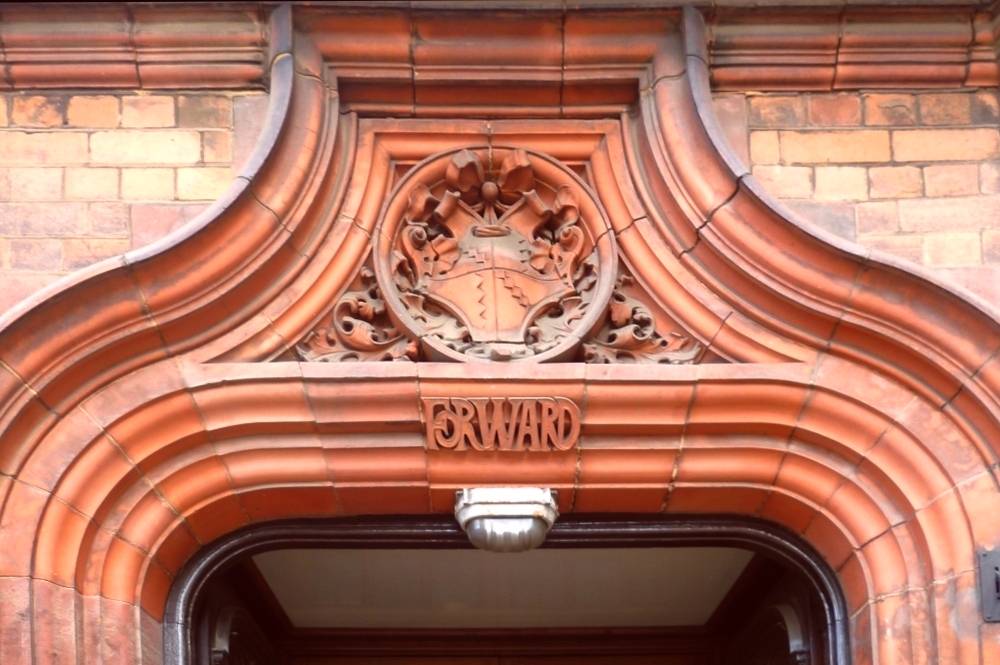
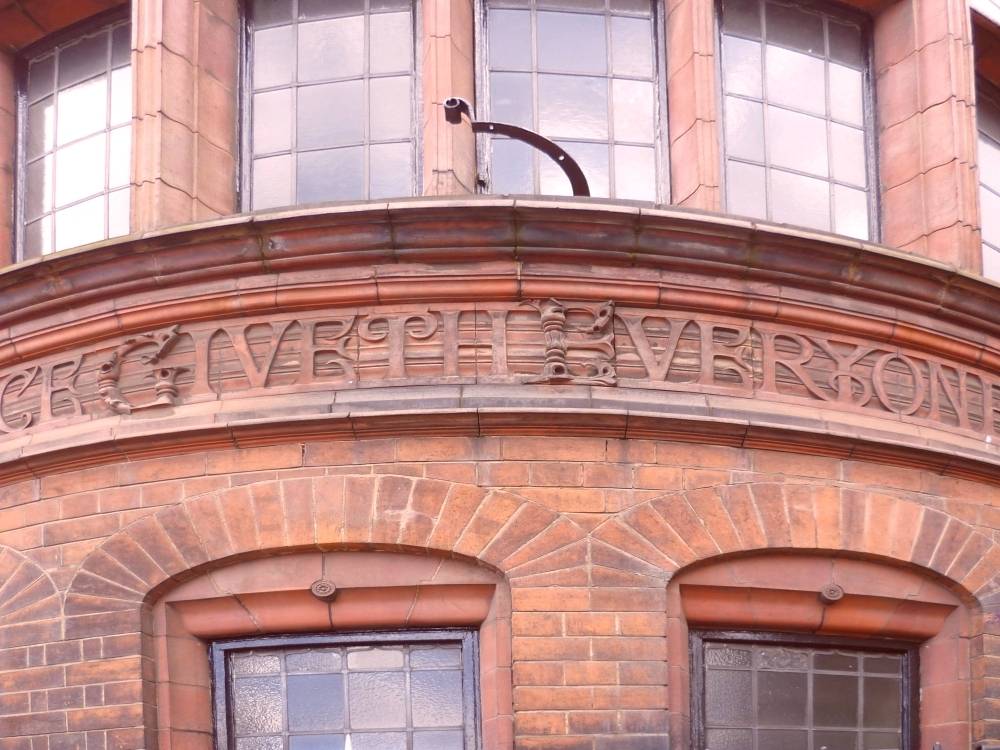
Views of the much less highly ornamented rear façade, on Steelhouse Lane. Nothing could be more typical of the times than the use of mottos for the more sober decoration here. Left: A back entrance with the motto "Forward" below the city arms. Right: A bay window with the motto, partially shown here, "Justice Giveth Everyone His Own." Texts inside come from Chaucer and the Magna Carta.
Interior
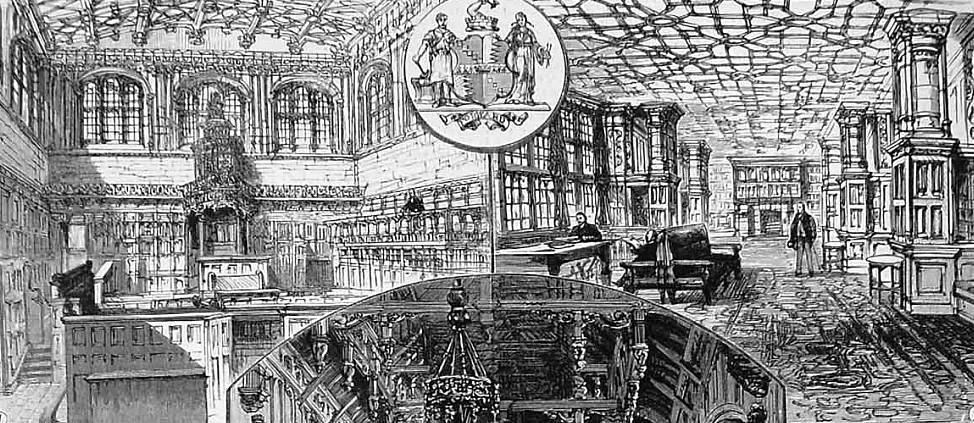
Top part of the Illustrated London News collage of sketches of the interior of the Law Courts, from 25 July 1891, p. 101: Left: Civil Court. Right: Library.
The interior of the Law Courts was as elaborate as the exterior, "one of the most striking interiors of any court building" with glowing "sandy-yellow" facing instead of red for the Great Hall and main passages (Dungavell 75), and all lavishly ornamented with fine fittings such as the canopied judge's chair (above right) and Tudor-style ceiling with bosses in the sketch on the left.
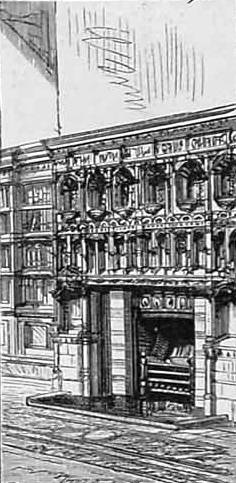
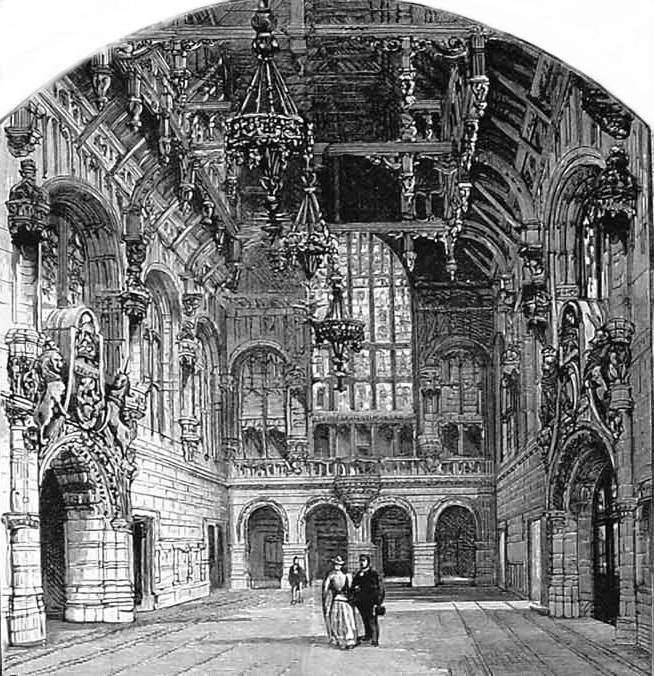
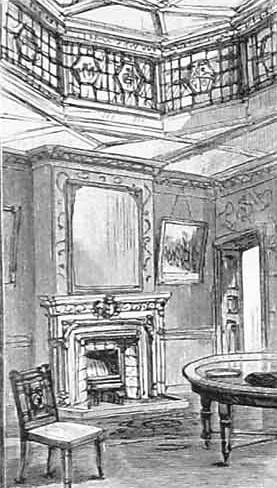
Central part of the collage: (a) Fireplace in the library. (b) The Great Hall. (c) Corner in the Judge's Room , Civil Court.
The Great Hall was the grandest part of the interior, an impressive room standing behind the central entrance and adjacent bays, with a huge arched entrance, a hammerbeam roof recalling that of Westminster Hall in the capital, and "panel-type tracery" windows (see the building text) with stained glass by Horatio Walter Lonsdale (Dungavell 75). It has arched passages, balconies like minstrels' galleries, and five partricularly splendid chandeliers.
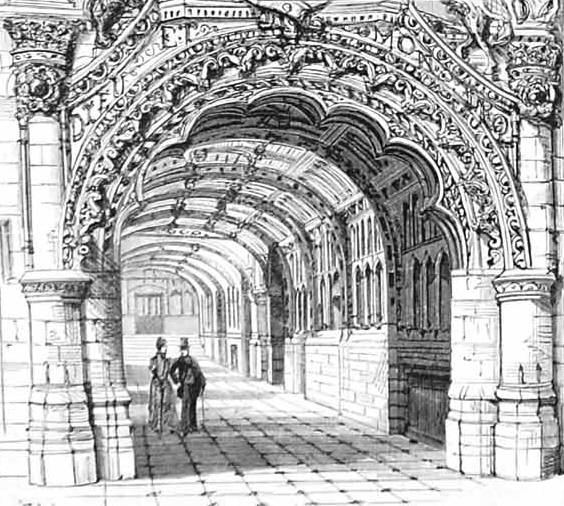
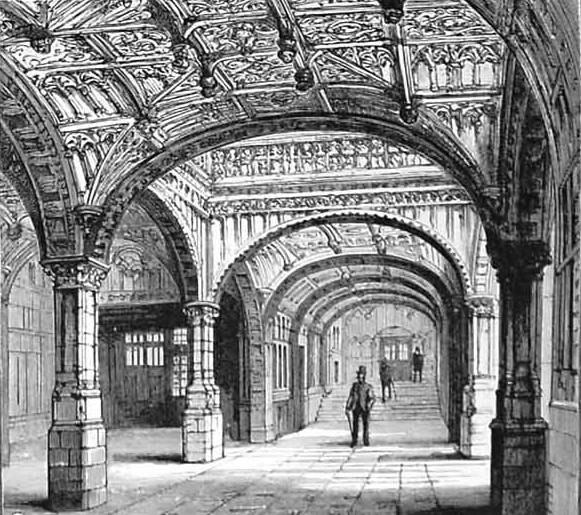
Lower part of the collage: Two views of the main corridor, seen from both ends.
Related Material
- Sculpture of Queen Victoria above the main entrance, by Harry Bates
- St George and the Dragon, also above the main entrance, by W. S. Frith (to a design by Walter Crane)
- Former Methodist Central Hall, Corporation Street, Birmingham
Sources
Dungavell, Ian. "Victoria Law Courts." Birmingham. Pevsner Architectural Guides. New Haven & London: Yale University Press, 2005. 74-76. Print.
Foster, Andy. Birmingham. Pevsner Architectural Guides. New Haven & London: Yale University Press, 2005. Print.
Masterman, John Howard Bertram. Birmingham (The Story of the English Towns series). London: Society for Promoting Christian Knowledge, 1920. Internet Archive. Web. 3 April 2013.
Showell's Dictionary of Birmingham: A History and Guide, compiled by Thomas Harman. Birmingham: Cornish Brothers, 1885. Internet Archive. Web. 3 April 2013.
"Victoria Law Courts, Birmingham." British Listed Buildings. Web. 3 April 2013.
"The Victoria Law Courts, Birmingham." The Times. 31 July 1891. 12. The Times Digital Archive. Web. 3 April 2013.
Last modified 3 April 2013