Thanks to John Shaw for supplying the references to the Yorkshire Gazette. Thanks also for the attention and interest of the administrator at the church, Ian Gardiner. Photographs and scans by the author; image correction and formatting by Jacqueline Baneree. You may use these images without prior permission for any scholarly or educational purpose as long as you (1) credit the photographer and (2) link your document to this URL, or cite it in a print one. [Click on the images to enlarge them.]


Left: The interior in earlier times (source: Inventory, plate 134). Right: A view from the west gallery today.
TheYorkshire Gazette's newspaper descriptions of the opening and consecration of St Paul, Holgate Road, York, include much the same long description of the building, and show that the chancel used the central east bay only, and was separated even then from the entry porch in the south-east bay, and the vestry (north-east bay).
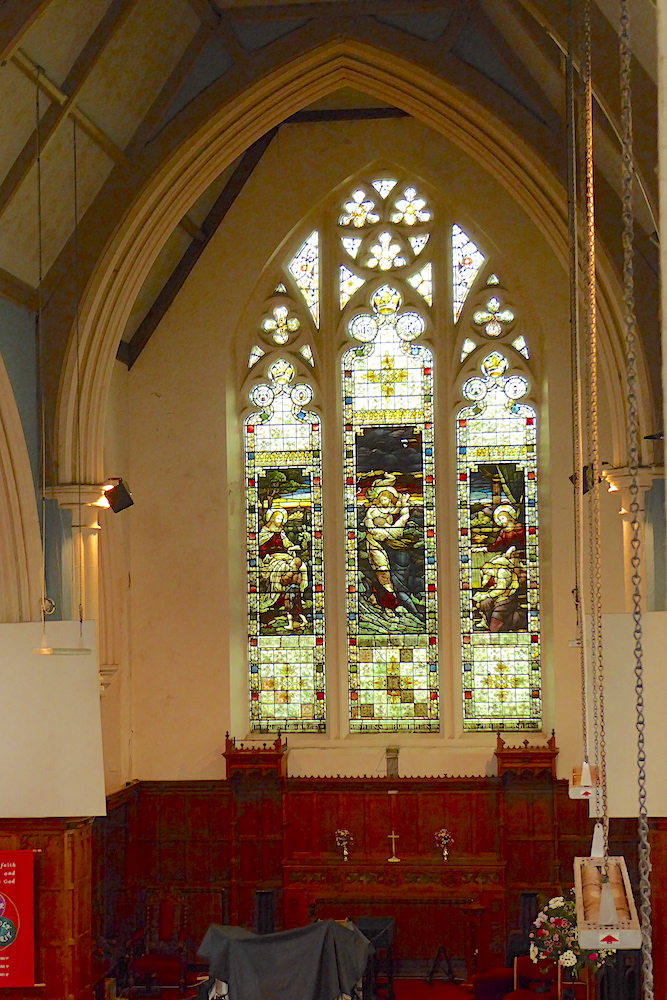
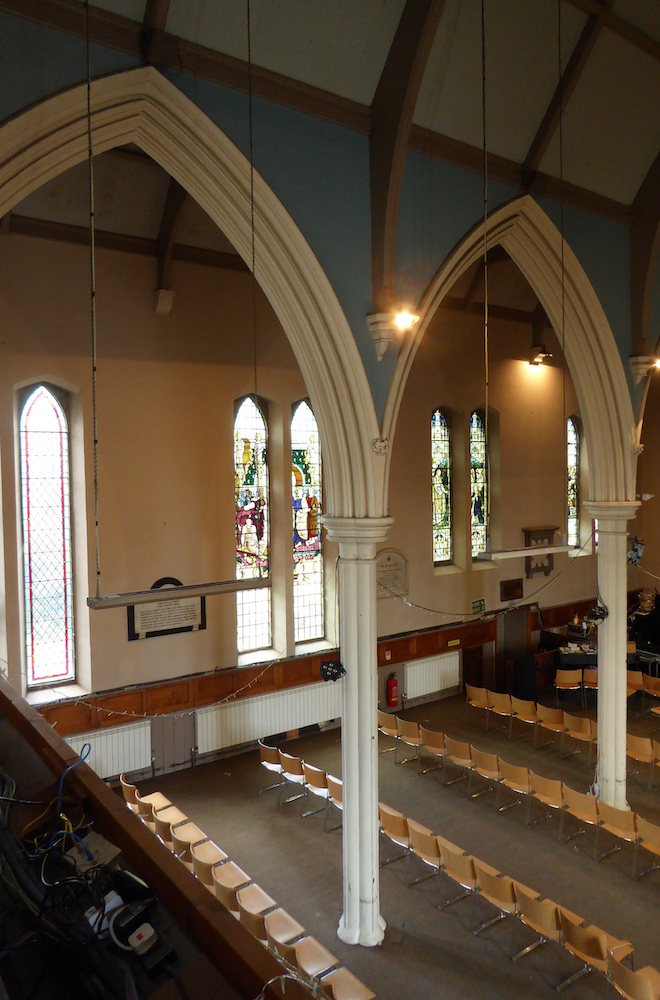

Left to right: (a) The chancel today. (b) Cast-iron piers. (c) Close-up of piers supporting the arcades.
Unusually, the piers of the nave arcades and the supports for the original west gallery are of cast iron, painted. No mention of these as a gift from the railway company was found in the newspaper reports, although Walker's Iron foundry in Walmgate is mentioned for supplying the ironwork for the hot-water heating system and for the railings outside. It is possible that the railway company arranged directly with the architects to supply the structural ironwork, or perhaps the architects thought it a good opportunity to try out this fashionable material, which was in the same year seen in the Crystal Palace at the Great Exhibition in London. Local individuals are named for giving small items for the church, but no large donors are named; the church was still £150 in debt when the archbishop consecrated the church in 1856. The ironwork supports brick arches and a wooden roof.

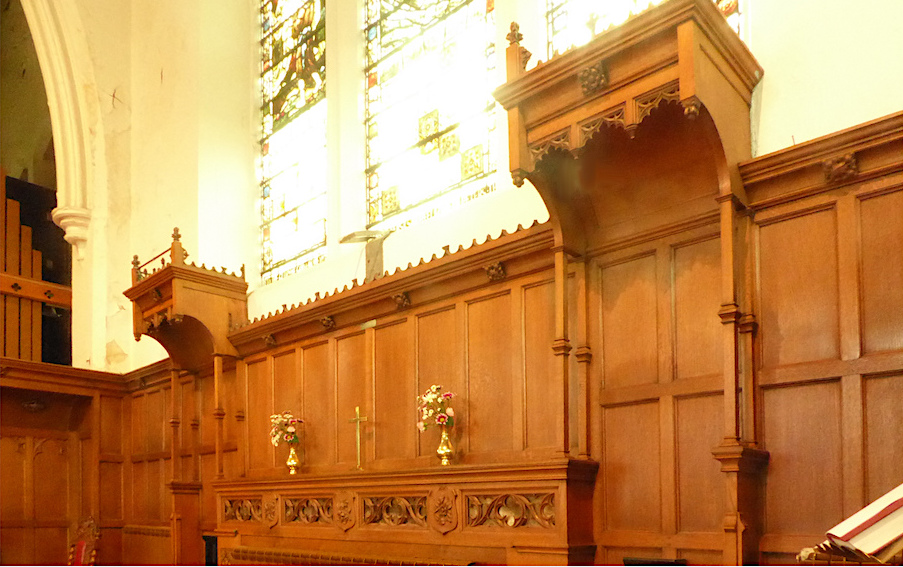
Two views of the chancel woodwork.
In 1890 the chancel was extended one bay into the nave and choirstalls were added there; the woodwork on the three sides of the chancel bay seems to have been renewed in the 1890s to match the choirstalls (see the Inventory); the organ was moved from the west gallery to the north-east bay. There was a degree of continuity: this work was done by Demaine and Brierley, successors to the Atkinson practice.
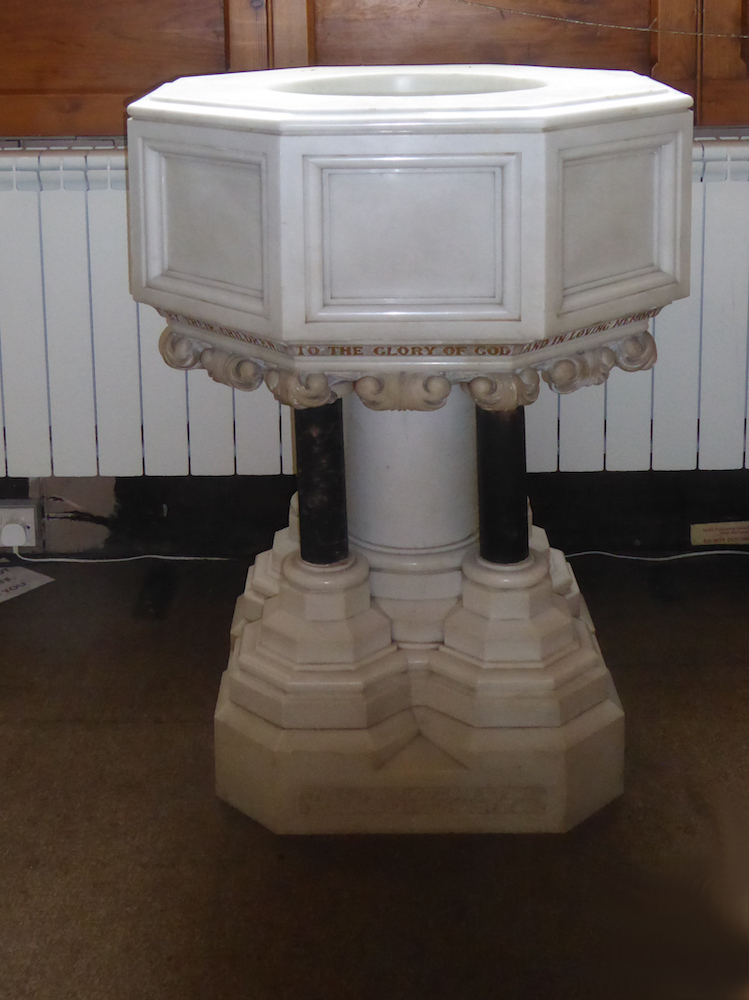
The western gallery was used by singers (on the opening day, part of the choir of the Minster came to sing); by 1856 an organ had been placed in it. More recently, the western bay of the nave and aisles has been screened off, making meeting rooms, etc., at ground and gallery levels. The choir stalls have gone, and further re-organisation of the liturgical space has taken place more recently, but the arrangements c. 1972, with the pulpit and choir stalls, can be seen in the black-and-white photograph at the top .
The fates of the pulpit and the reading desk, which had been moved one bay to the west in 1890, are not known; a font dated 1897 survives but is not in use. It formerly stood in the easternmost bay of the nave south aisle. The gilded lettering at the lower angle of the font bowl reads (all in capitals): "To the glory of God/ and in loving memory/ of Thomas Joseph/ Clarke M.A. Rector/ 1896 and of Frances/ Jane his wife. Given/ by their children." The font is made of white marble with four pillars of a polished black stone blotched with reddish inclusions. The maker is not known.
Windows

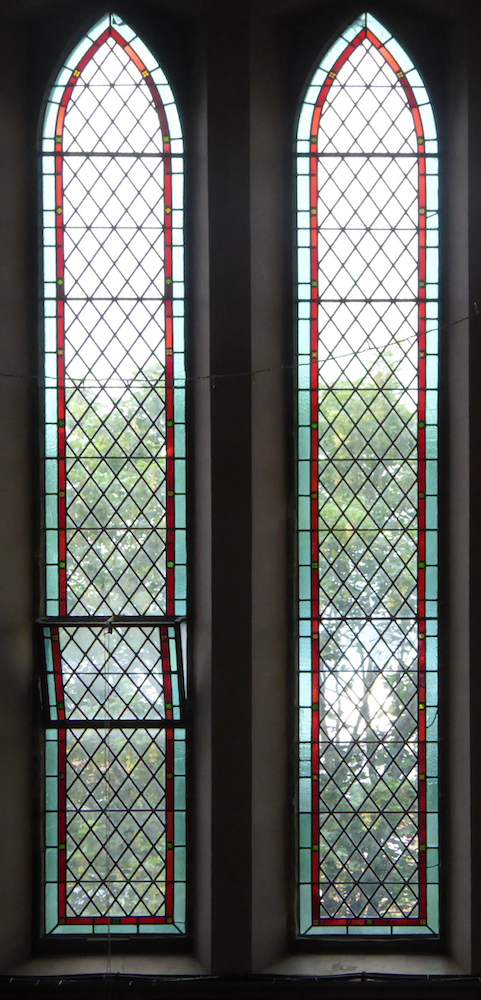

Left to right: (a) The "rosette" in the west gable with plain glazing. (b) Plain paired lancets on the side walls. (c) Trefoils in coloured glass, in the chancel bay.
Victorian glazing is seen in the east window and three windows of the south wall, and elsewhere are "plain" windows having a coloured border with occasional studs. Three windows on the north wall date from the early nineteenth century. There are paired lancet windows in the side walls, and a rosette (or "marygold" as the newspaper calls it) in the west gable. The rosette and the western three bays have plain glazing; further east on the south side there are the coloured figural designs shown below. The chancel bay, on north and south, has a triangular window with neat unfussy glazing.


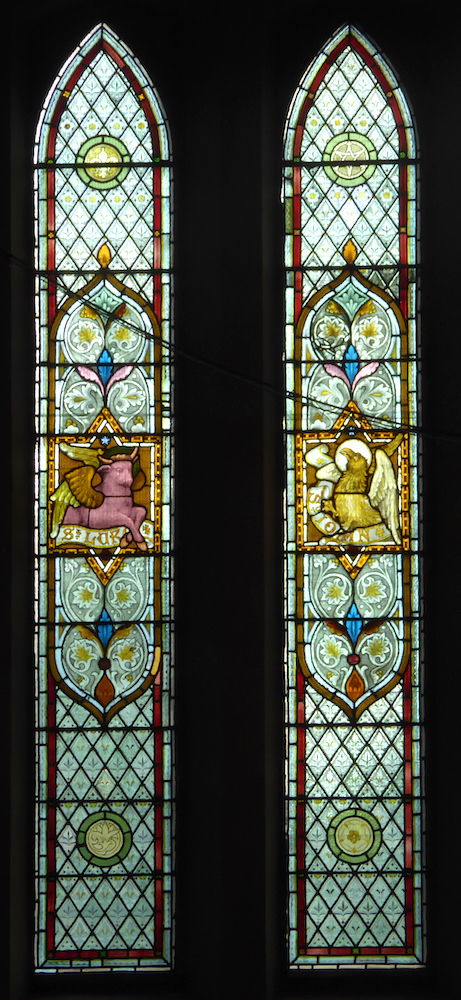
South wall windows, left to right: (a) St Matthew (as a winged man) and St Mark (as a lion). (b) St Peter and St Paul. (c) St Luke (as a winged bull) and St John (as an eagle).
These are in bays nearest the east end. The central windows of the three, the pair of lancets, have St Peter and St Paul. Flanking this, the windows to the left have two evangelist symbols, Matthew (winged man) and Mark (winged lion), and the pair of lancets to the right have the evangelists Luke (a winged bull) and John (an eagle). The artists for these very pleasing windows are not named.
Related Material
- St Paul, Holgate Road, York, by J. B. and W. Atkinson (Part I, exterior)
- East window by Heaton, Butler and Bayne
Bibliography
"Church of St Paul." Historic England. Web. 16 July 2021.
Pevsner, Nikolaus, and David Neave. Yorkshire: York and the East Riding. New Haven and London: Yale University Press, 2002.
Plate 134. An Inventory of the Historical Monuments in the City of York, South-West. Vol. 3. London: HMS0, 1972. British History Online. Web. 16 July 2021.
Yorkshire Gazette. 11 October 1851: 5 (col. I, opening day).
Yorkshire Gazette. 5 January 1856: 8 (col. 3, consecration).
Created 23 July 2021