
Mid-Victorian school building designed by the York architects J. B. and W. Atkinson in 1856, with additions by W. H. Brierly (1862-1926) in 1908. Nikolaus Pevsner and David Neave describe the Grade II listed building as "an impressive Gothic gabled successor" to the original single-storey cottage-like school building of 1795, still standing opposite St Paul's, Heslington, on School Lane. The gables have central quatrefoil motifs, and the main one has a slender, diagonally-set chimney-stack that serves a finial. With typical Atkinson detailing, the building has stepped and capped ashlar buttresses at the sides, a Welsh slate roof, a bell-turret with an attractive metal spire, and tall triple chimney-stacks. The quoins and stone mullioned windows make a pleasing contrast to the red brick.
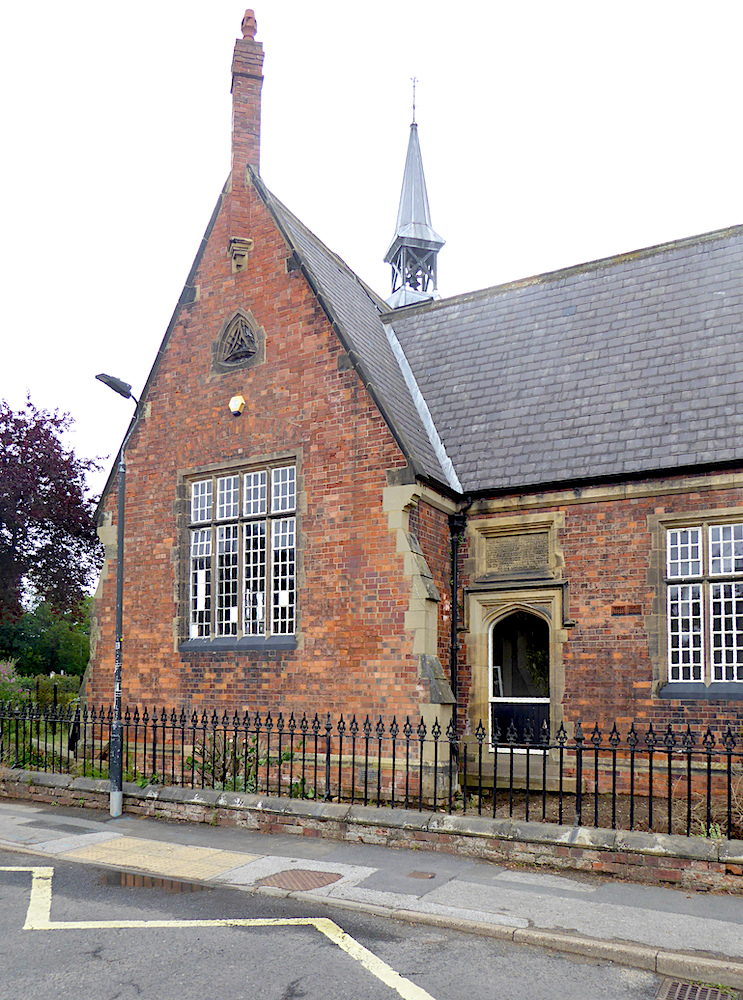
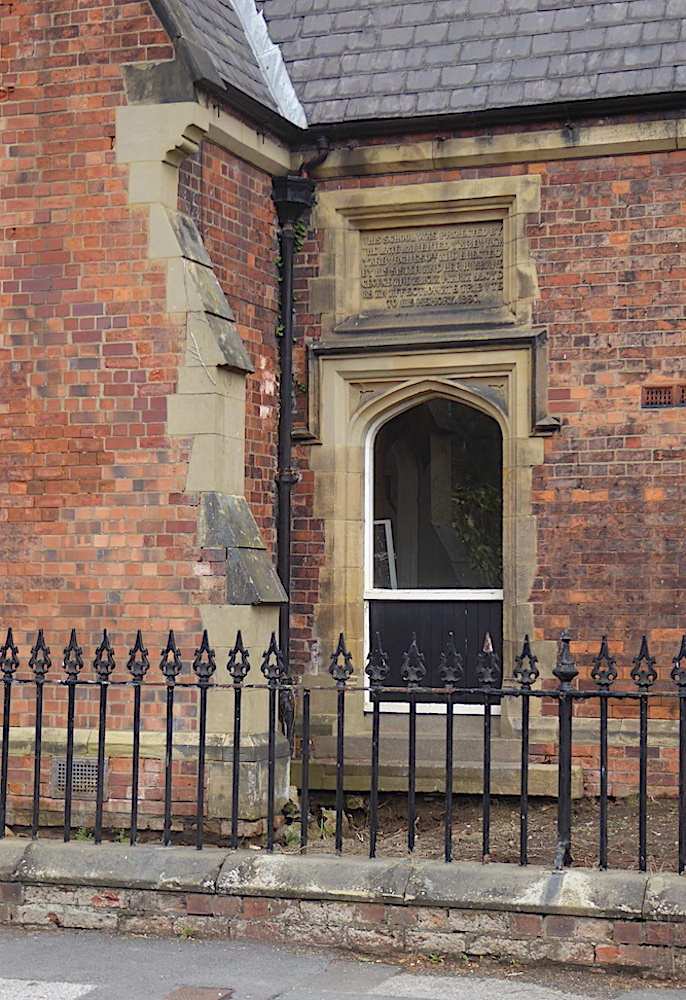
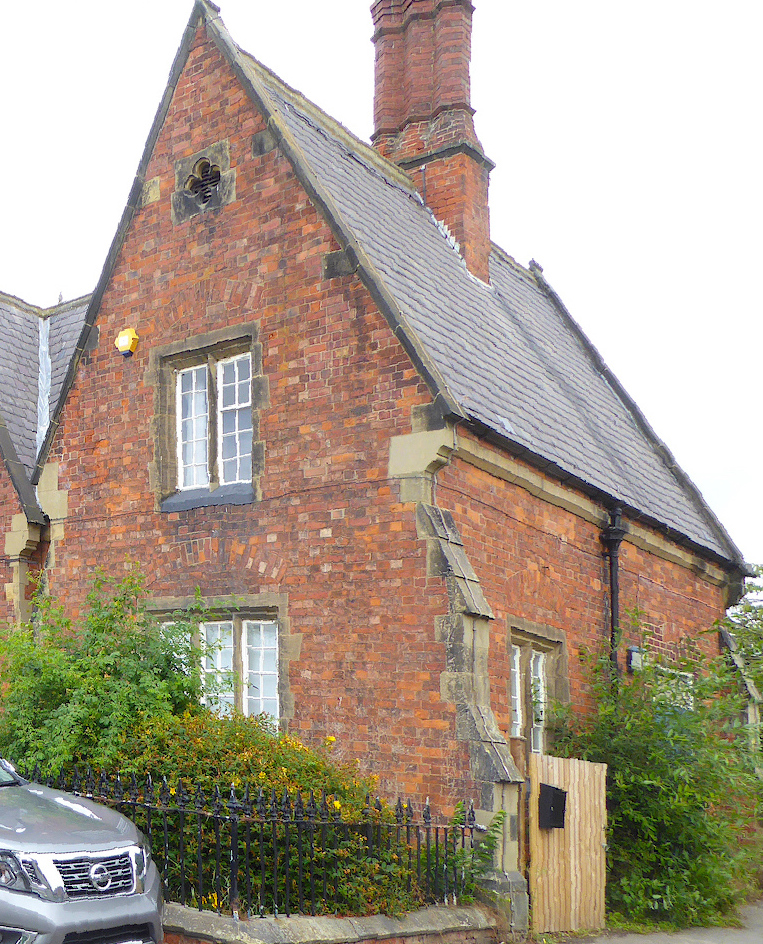
Left to right: (a) View from the opposite side showing what would have been the school entrance. (b) Close-up of the former entrance. (c) The third gable at the end of the building.
We learn from the Victoria County History that "the average attendance was 54 in 1857"; that it was united with the National Society in 1860 and received an annual grant then; and that "there were 72 in attendance in 1871" (Baggs et al.). The school must have flourished to need enlargement in the early twentieth century, and to have needed replacing altogether later on: there is a third, modern school building on an adjacent site. The Atkinsons' building is likely soon to be adapted for housing.
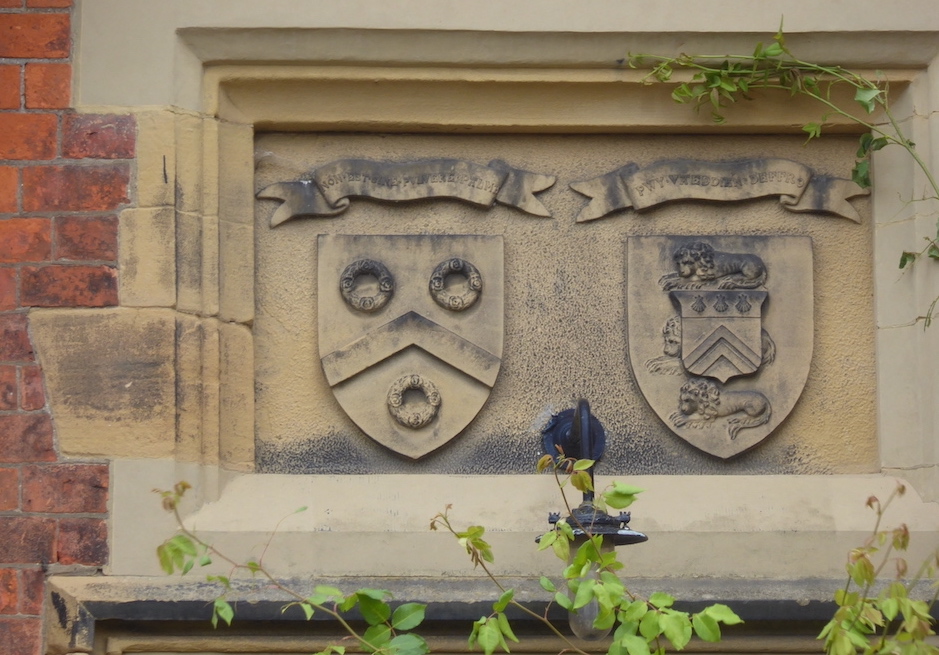
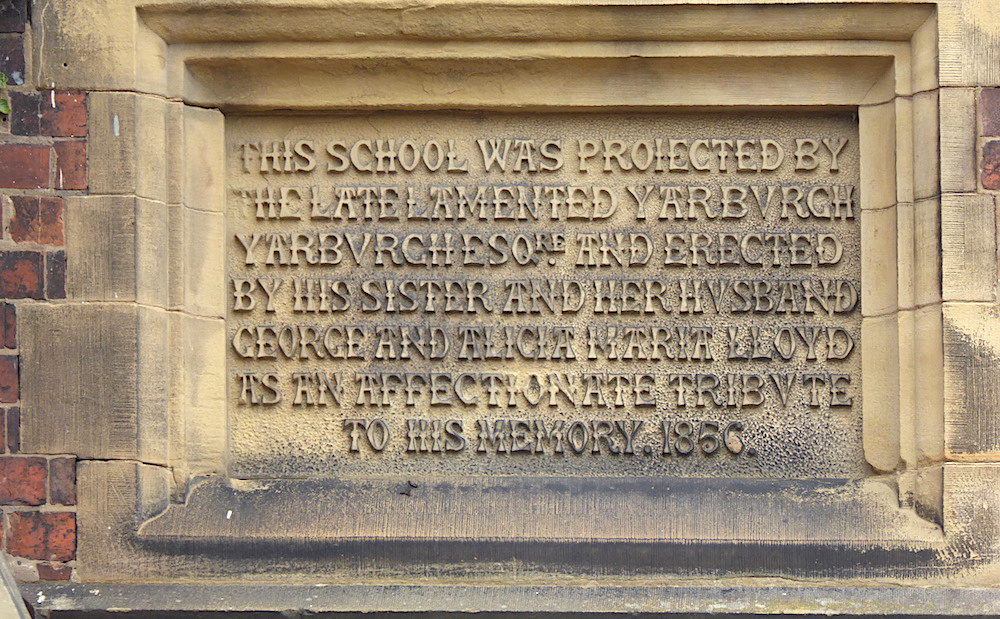
Left: Mottos and coats of arms over the former entrance. Right: Dedication to the memory of Yarburgh Yarburgh of Heslington Hall over the remaining entrance.
There would have been two entrances to the school building, one for boys and one for girls. This gave the opportunity for two decorative stone plaques, one to Yarburgh Yarburgh who projected the school, although he died before it was built, the other with (probably) family and local heraldry.
Photographs by Rita Wood. Text by Wood and Jacqueline Banerjee. Formatting by Banerjee. You may use these images without prior permission for any scholarly or educational purpose as long as you (1) credit the photographer and (2) link your document to this URL in a web document or cite the Victorian Web in a print one. [Click on the images to enlarge them.]
Links to related material
Bibliography
Baggs, A. P., G. H. R. Kent and J. D. Purdy. "Heslington." A History of the County of York East Riding: Volume 3, Ouse and Derwent Wapentake, and Part of Harthill Wapentake. Edited by K. J. Allison. London: Victoria County History, 1976. 66-74. British History Online. Web. 28 October 2021.
Pevsner, Nikolaus, and David Neave. Yorkshire: York and the East Riding. New Haven and London: Yale University Press, 2002.
"Village School, Heslington School Lane." British Listed Buildings. Web. 28 October 2021.
Created 28 October 2021