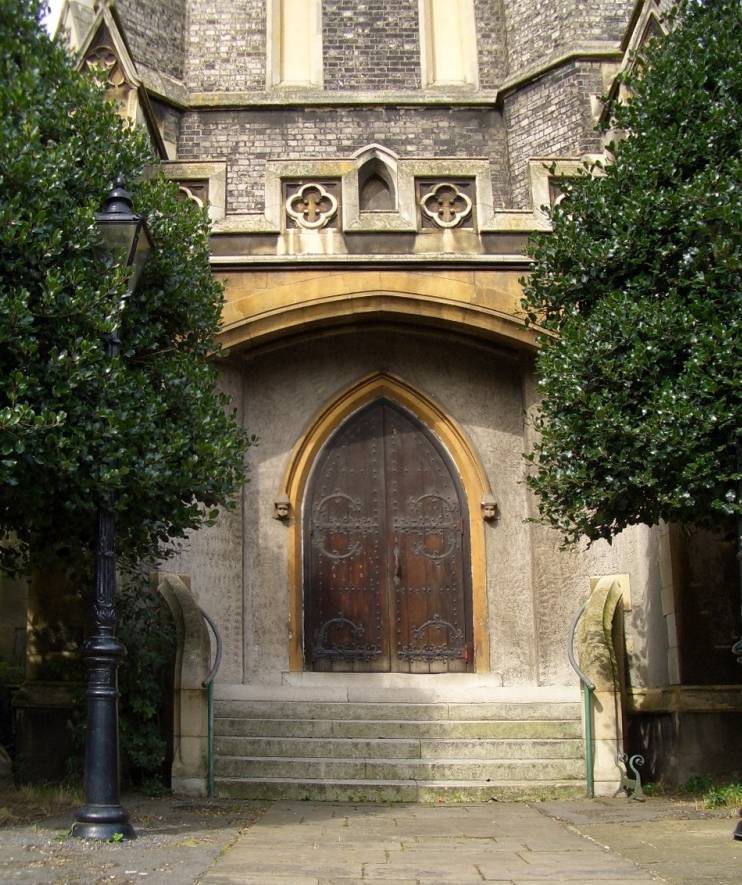
St John the Baptist Church, by Edward Blore, 1832-33, with chancel added in 1893 by the firm of Adams & Mann (see Cherry et al. 735). Listed Building. Early 20c. alterations and additions as well, including the south aisle seen here, which was added by Caröe & Passmore in 1909-10, Caröe also added the steps up to the tower porch (again, see Cherry et al. 735), while the ramp for easier access is a 21c. amenity. Gault brick with stone dressings and slate roofing. Church Lane / Leytonstone High Road, London E 11. Photographs, caption and commentary by Jacqueline Banerjee, 2012. [You may use these images without prior permission for any scholarly or educational purpose as long as you (1) credit the photographer and (2) link your document to this URL or cite the Victorian Web in a print document. Click on the images for larger pictures.]


Left: Square tower at the south west. Right: Tower entrance porch. The tower has three 3 stages, and is 75' tall, affording good views over London. The openwork parapet and pinnacles are less refined and ornamented than those on the square tower of Blore's earlier Pitt Building in Cambridge.
Sources
Cherry, Bridget, Charles O'Brien and Nikolaus Pevsner. London 5: East. Buildings of England series. New Haven and London: Yale University Press, 2005. Print.
"Church of St John the Baptist, Leyton." British Listed Buildings. Web. 9 July 2012.
St John the Baptist, Leytonstone (see especially "Tower Tours"). Official church website. Web. 9 July 2012.
Last modified 11 July 2012