[Click on these images to enlarge them.] Photographs, caption, formatting, and perspective correction by George P. Landow. You may use this image without prior permission for any scholarly or educational purpose as long as you (1) credit the photographer and (2) link your document to this URL in a web document or cite the Victorian Web in a print one.]

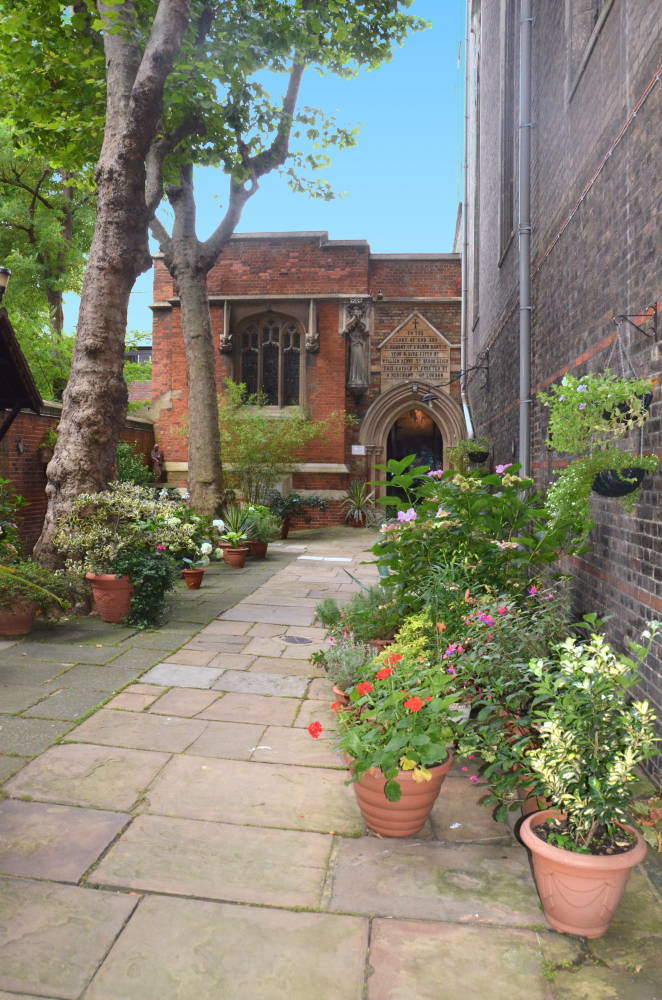
Left: One of the only unobstructed views of the church. Right: The courtyard with the main entrance to the church.
According to British Listed Buildings, William Butterfield designed this grade II church in 1859 (built 1861-62); the chapel was added in 1891 by C.H.M. Mileham. After St. Albans was “burnt out 1941,” as a result of enemy bombing, it was restored 1959-61 by Adrian Gilbert Scott. Listed Building. Constructed of “red and yellow stock bricks with stone dressings [it has] tiled roofs.” Even more than his famous All Saints, Margaret Street, St. Albans demonstrates Butterfield's ability to work with a difficult, almost impossible site.
I first caught site of the massive tower (see photograph above at left) through an alley way and made my way along the right side to a small entrance to a passageway. This short passage or vestibule opens on the left revealing a charming little courtyard at the end of which appears the entrance to the church, or as the Listed Buildings description has it, “Site restrictions forced a blank east wall. Entrance through south transept which forms a small chapel.”
C.H.M. Mileham's Mackonochie with stained glass 1885 and 1898 by CE Kempe
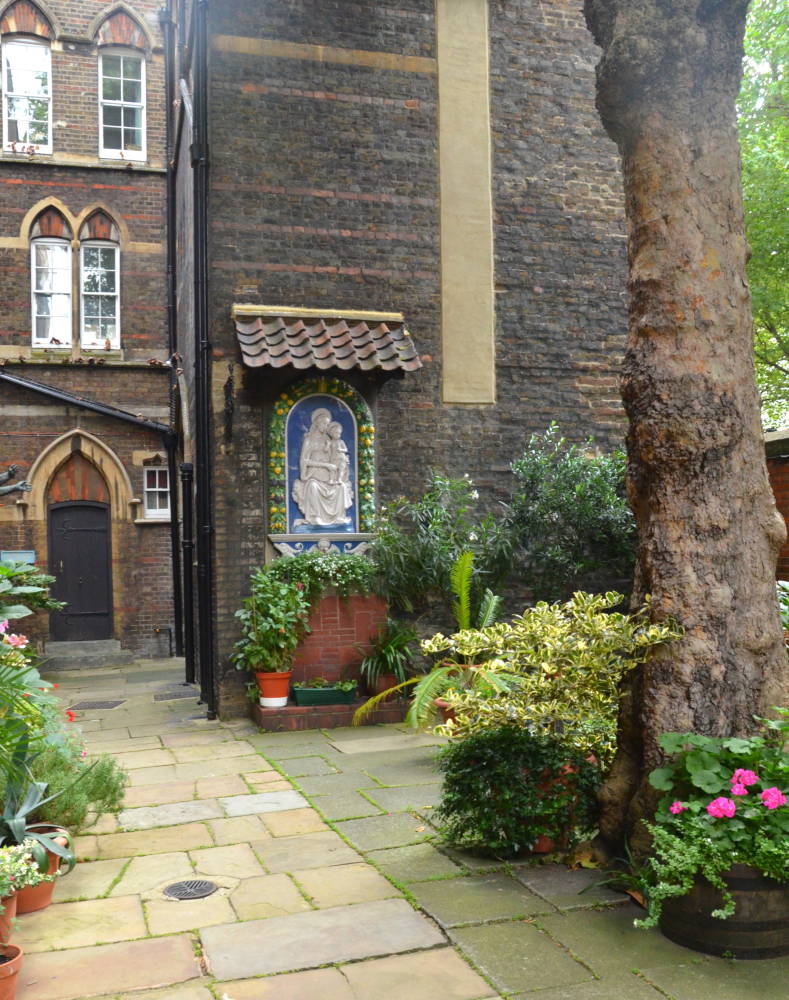
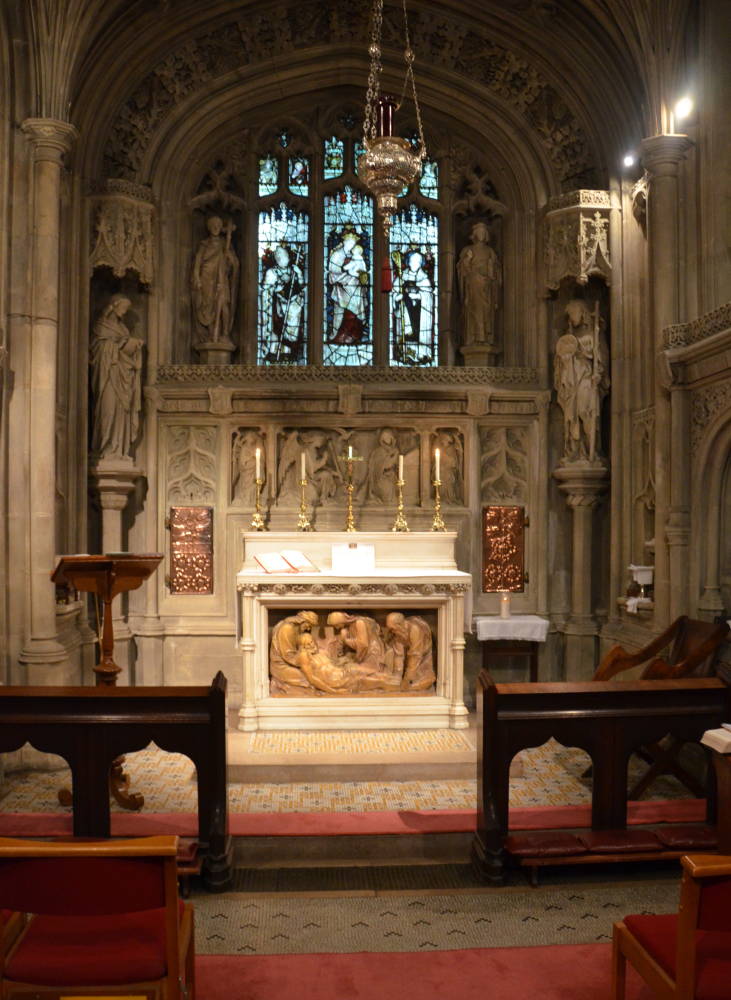
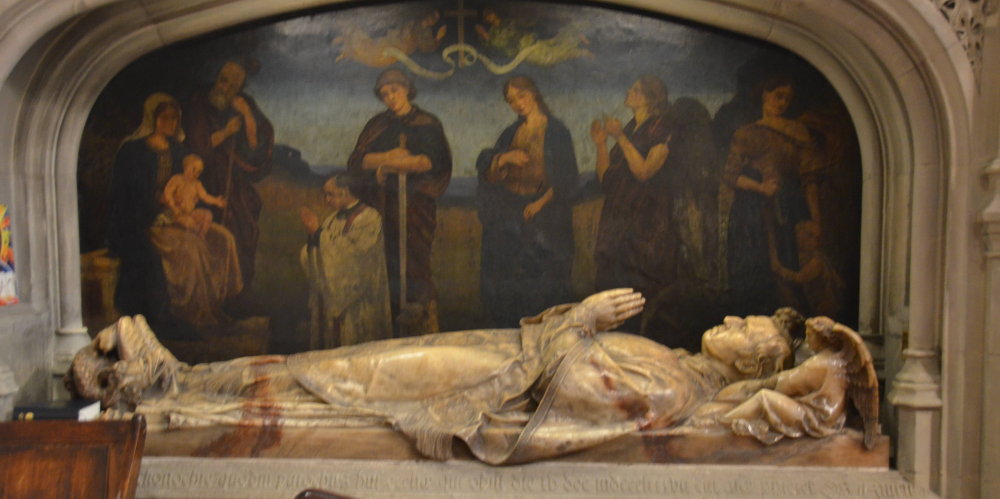
Left to right: (a) Looking back from the entrance to the church (the Mackonochie chapel is on the left as one enters), one sees a door to the left of which is the entrance passage. (b) The stained glass and altar in the chapel. (c) The tomb of Reverend Alexander Heriot Mackonochie (1825-1887) along the right wall of the chapel.
Interior of the church
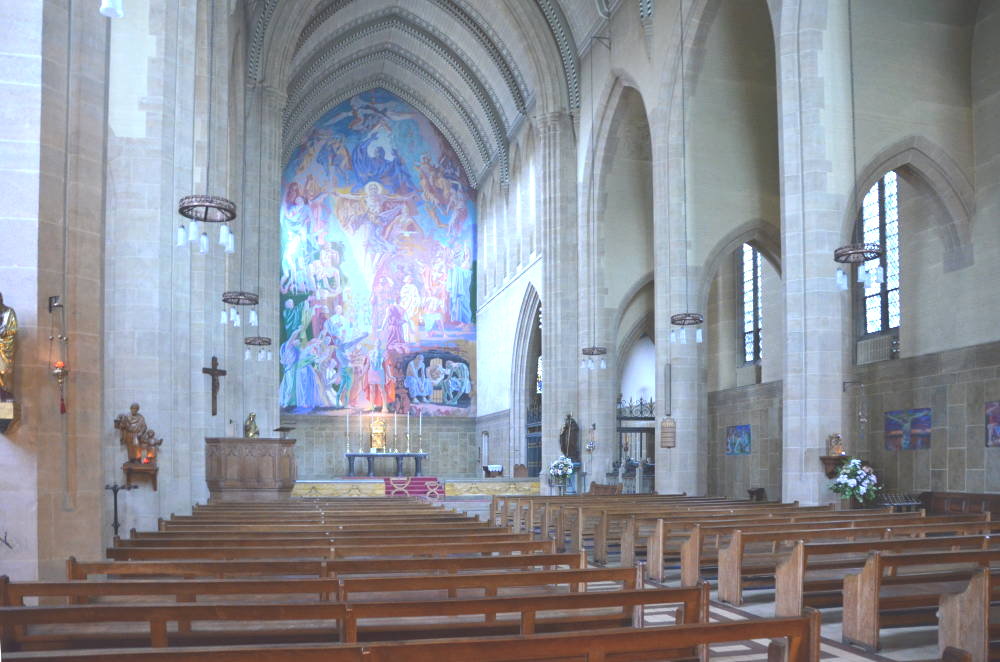
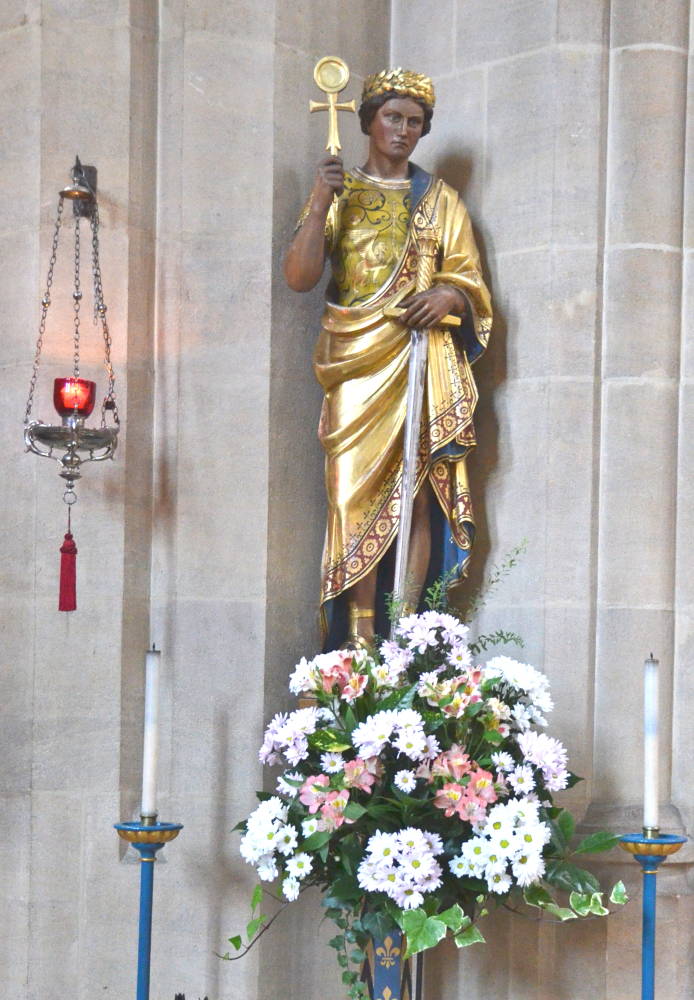
Left to right: (a) The restored nave. (b) A statue of St. Alban to the left of the sanctuary.
After the destruction of Butterfield's elaborate decoration during the second World War, Scott's restoration replaced it with a “simple but dignified scheme” Hans Feibusch painted both the large mural, The Trinity in Glory (1966) and the stations of the cross.
Kempe's stained glass
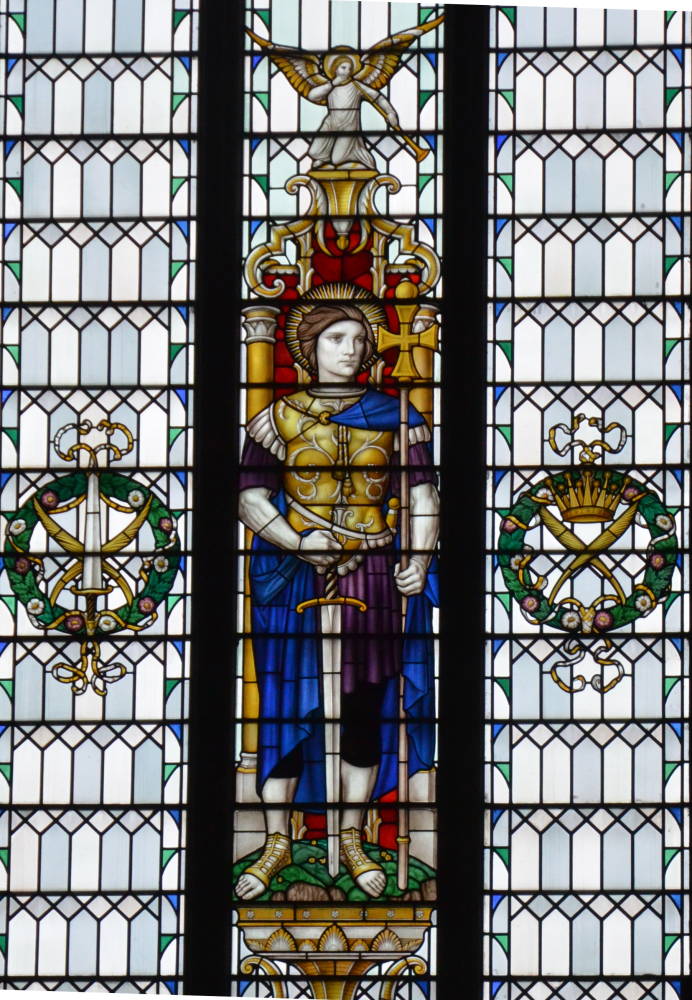
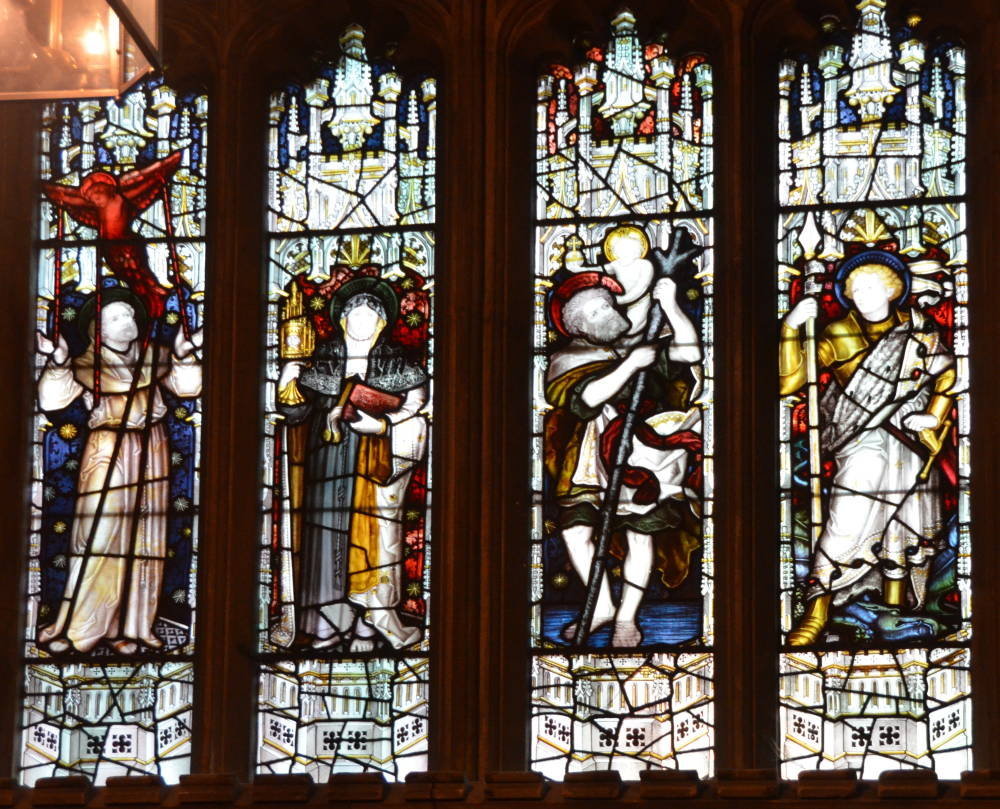
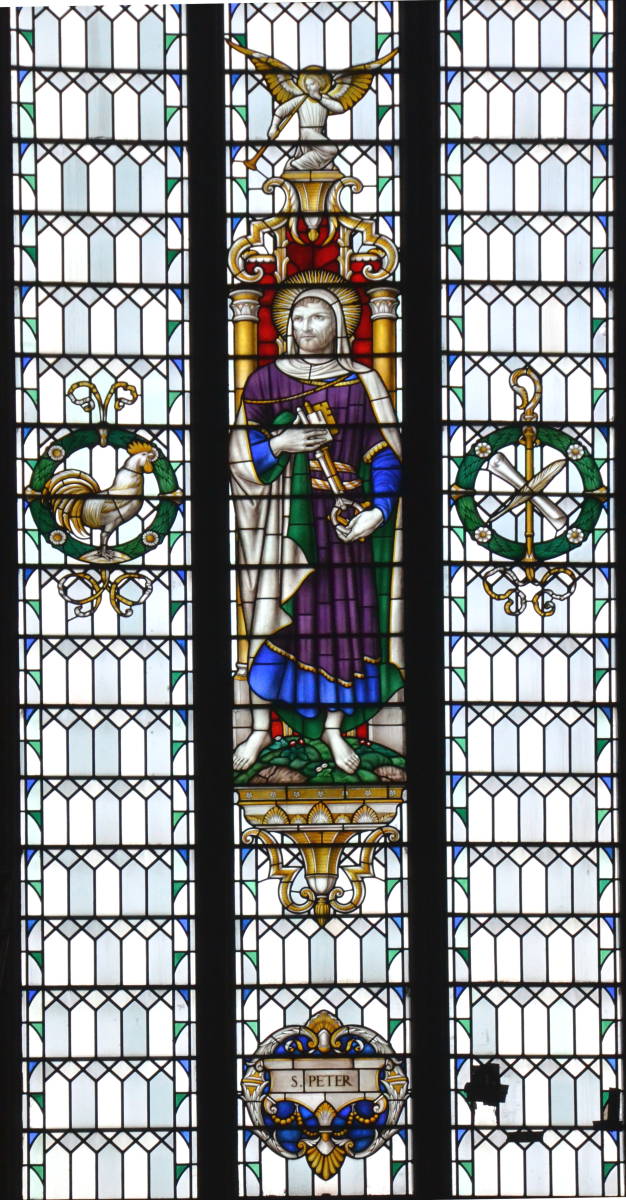
St. Alban appears in the left image and and on the right in the four-light window (next to St. Christopher).
The baptismal font and its elaborate gothic revival cover
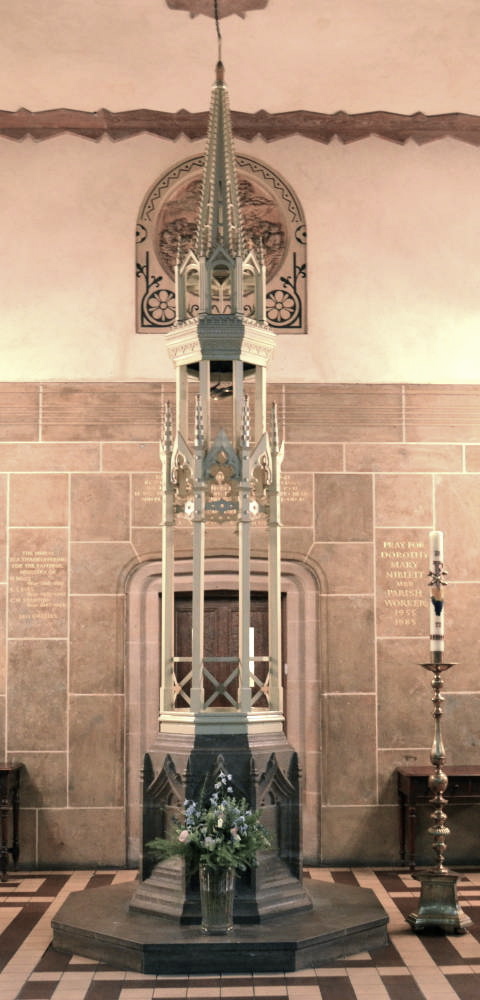
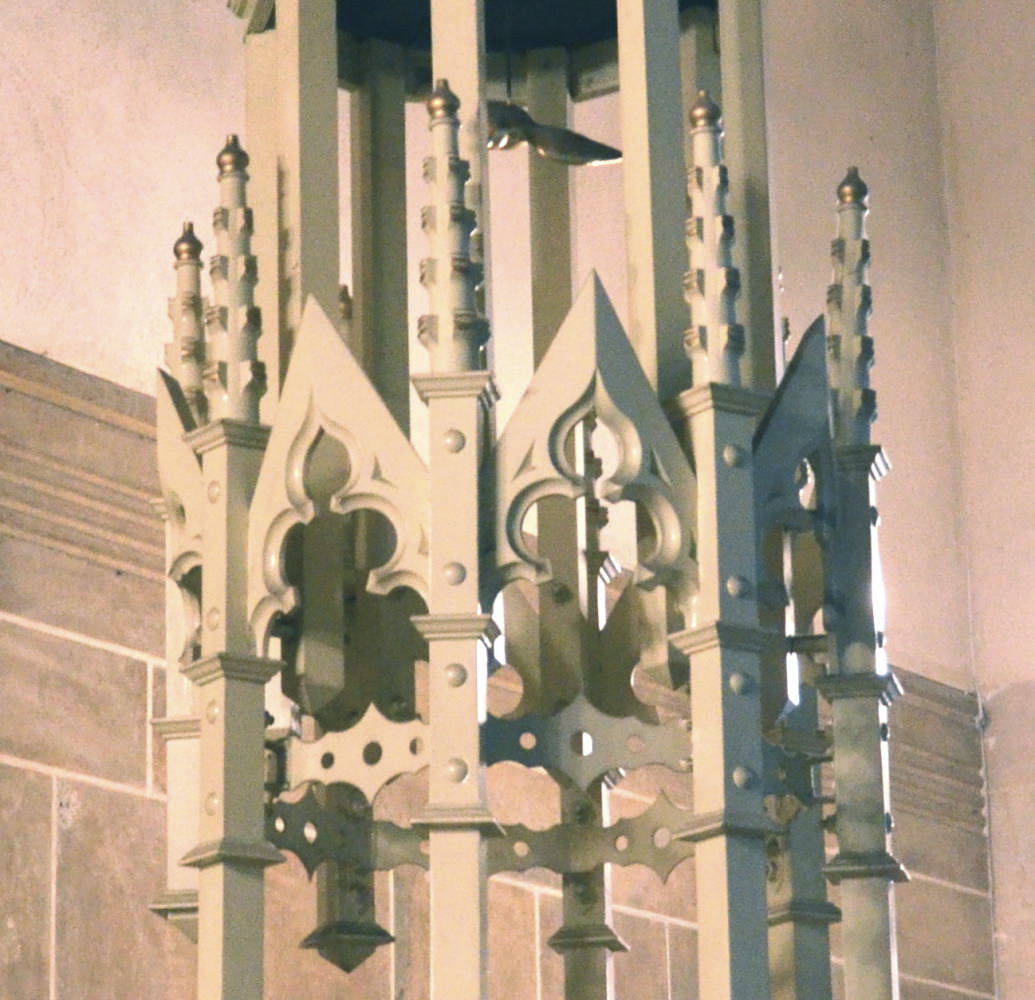
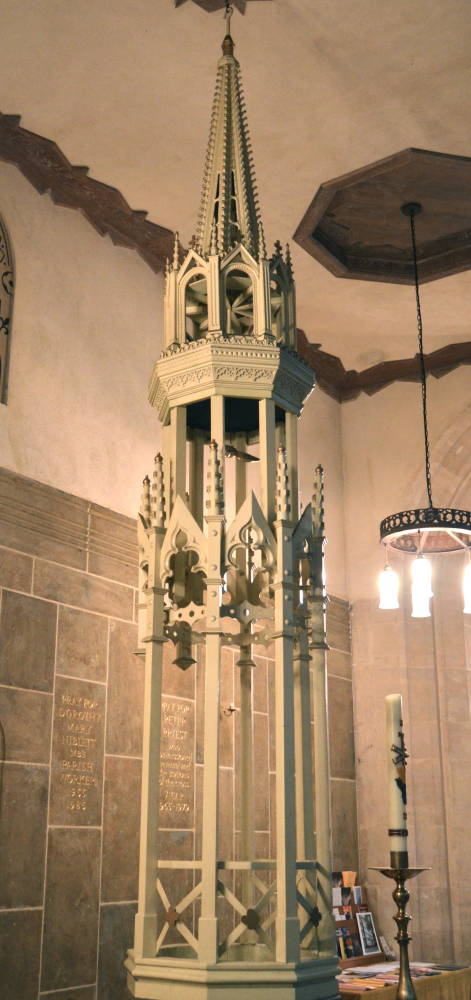
A person who signs himself Ben on www.british-genealogy.com provides interesting information about the church and its original surroundings:
My ancestors lived in this parish from 1878 to 1889. They lived at Leather Lane, Portpool Lane, and Evelyn Buildings, which was a new tenement block for the poor built in 1881 and the original building is still there today, adjoined to the church of St Alban The Martyr, Holborn.
I have done extensive research on this Central London parish and have maps of the area from 1873, 1894, 1914 and 1965. The church of St Alban was built in 1862 in the Holborn slums. Reverend Alexander Heriot Mackonochie (1825-1887) was the first vicar of the church and he was the brains behind the construction of many model dwellings in the paish including Tyndall Buildings, Evelyn Buildings and St Alban's Buildings.
Most residents of these buildings were soap boilers, tailors, clothes makers, labourers and mechanics. Menial occupations for poor families. They were built for the poor of the parish. Most of the old 3 and 4 storey townhouses were either demolished in 1905 to make way for the Bourne Estate or bombed in WW2.
St Albans School was founded in 1885 and there were several schools in the area before that. The Workhouse was Farringdon Road up to 1880 then it was Grays Inn Road Workhouse and Holborn Infirmary and City Road Workhouse. Many of the streets in the parish were named after ancient Lords such as Brooke Street, Greville Street, Beauchamp St and Dorrington Street.
Related material
Bibliography
[The area around St. Albans]. (benny1982 19-04-2008, 11:20 AM). Web. 17 August 2012.
“Church of St Alban the Martyr.” British Listed Buildings. Web. 17 August 2012.
Thompson, Paul Richard. William Butterfield. London: Routledge, 1971.
Last modified 10 April 2020.