First two photographs by George P. Landow, remaining photographs by Jacqueline Banerjee, who also retrieved the Victorian illustrations. [You may use these images without prior permission for any scholarly or educational purpose as long as you (1) credit the photographer and (2) link your document to this URL in a web document or cite the Victorian Web in a print one. Click on all the images for larger pictures.]
The Exterior

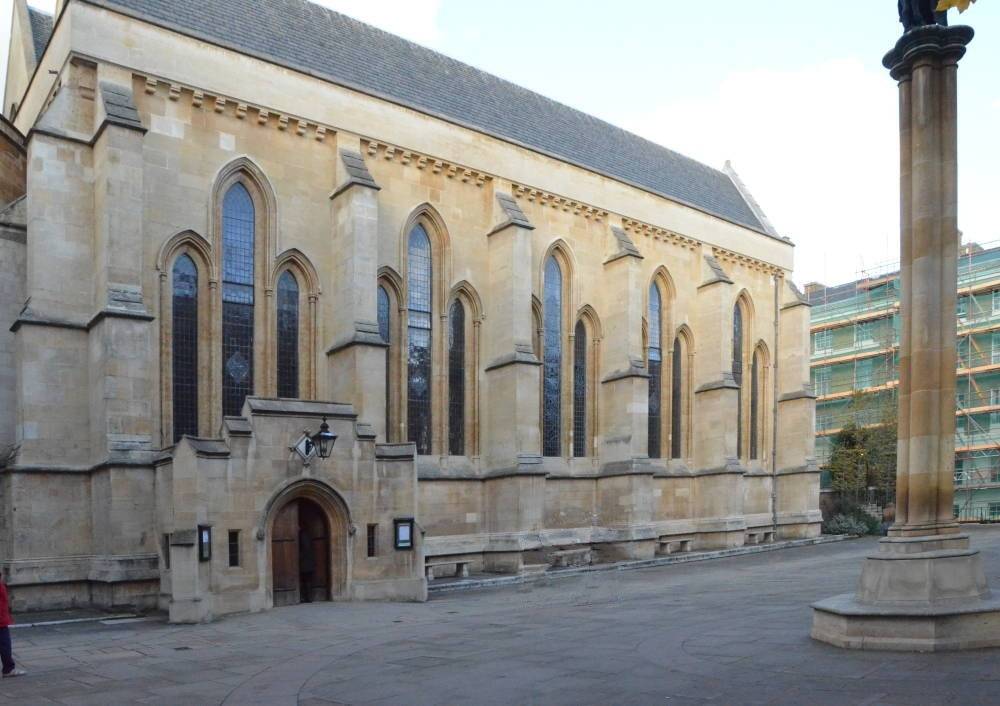
Left: The Round Church, which forms a circular nave at the west end of the Temple Church, Temple, London EC4. 1185. This element of the building is the largest of only four such churches in England built after the First Crusade, and modelled on the rotunda of the Church of the Holy Sepulchre in Jerusalem (Burge 18). Another well-known example is the Round Church in Cambridge, restored by Anthony Salvin. Right: The rectangular or oblong part of Temple Church, which forms its chancel, extending to the east end, with "three vaulted aisles of equal length" (Smirke 1). 1220-40. Both photographs were taken from Church Court. Norman at one end, Gothic at the other, the church has been termed a "hybrid" (Crook 39). Not that it was somehow cobbled together. There is evidence that a square element was planned from the beginning. The Knights Templar, who founded it on land beside the Thames granted to them by Henry II, often built "a round tower at the west end of a square church" (Addison 79). The square part was then extended in the thirteenth century, when Henry II thought of being buried here (Jenkins 477).
The restoration of this prestigiously located church in the early Victorian period was a high profile undertaking. The architects involved were important ones. They were James Savage (1779-1852), architect of the Middle Temple, Sydney Smirke (1798-1877), architect of the Inner Temple, and Decimus Burton (1800-1881), who replaced Savage at an early stage. As Joseph Mordaunt Crook has explained, the work initiated by Savage went so far over estimate that he lost the commission. Having been defrauded by an unscrupulous mason, he was ruined in the process. Nevertheless, as the designer of one of the earliest works of the Gothic Revival, St Luke's in Chelsea, Savage provided the main inspiration for the restoration. The effort "to return the church to what was believed to be its original, ideal [Templar] form" (Whyte 210) in 1840-43 attracted much attention, and proved to be "an early landmark in the history of the Gothic Revival" (Crook 39) — though not necessarily in the way that Crook suggests.
The task was a complicated one. The church had changed hands several times over the years. In the fourteenth century it had been given to the Knights Hospitallers, who in turn leased it to lawyers from the adjacent Inns of Court. After a period of appropriation by Henry VIII, its freehold was passed to the lawyers in 1608 by James I, the southern half going to the Inner Temple, and the northern half going to the Middle Temple. To this day, Inner Temple lawyers are expected to sit to the south, those from Middle Temple to the north. Over the years, various different architects had been involved too. Most notably, Sir Christopher Wren added buttresses and battlements to the church in 1682. New plasterwork and whitewashing changed the look of the interior as well. But, for all that, the church was not adequately maintained, and entered the nineteenth century in urgent need of attention. Earlier work by Robert Smirke in 1825 had not been radical enough to halt its decay.
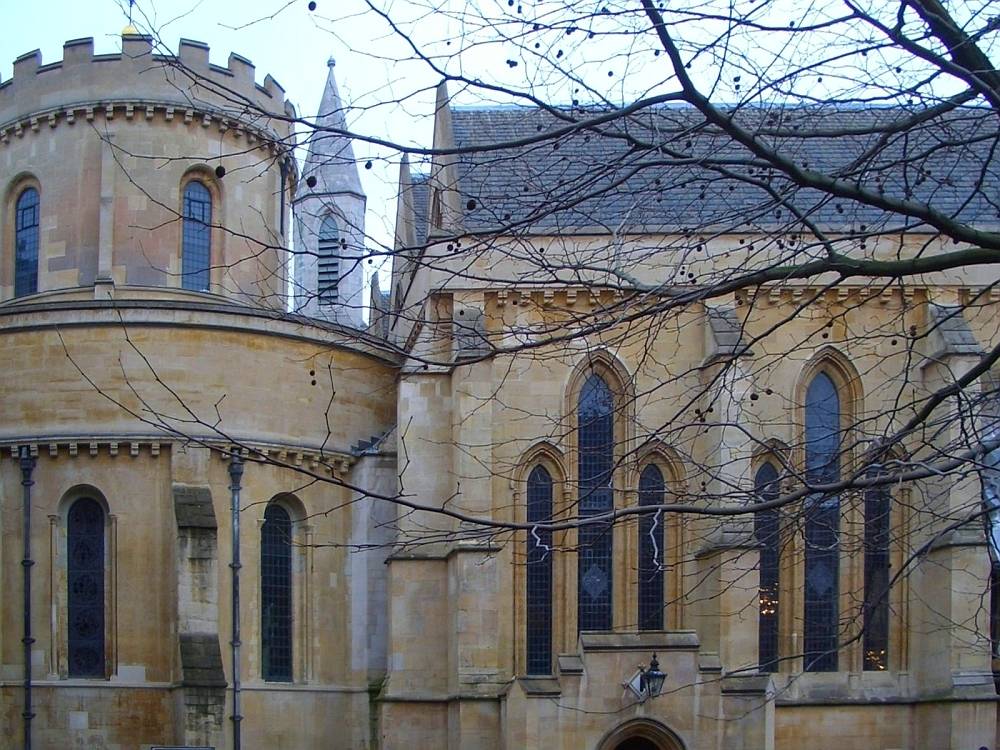
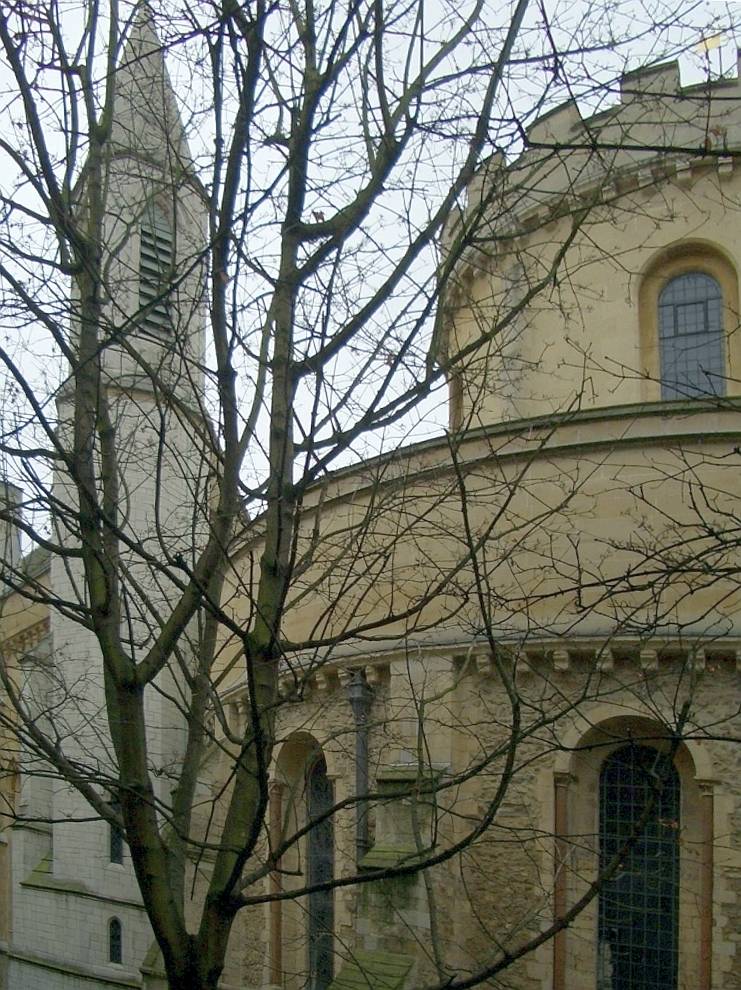
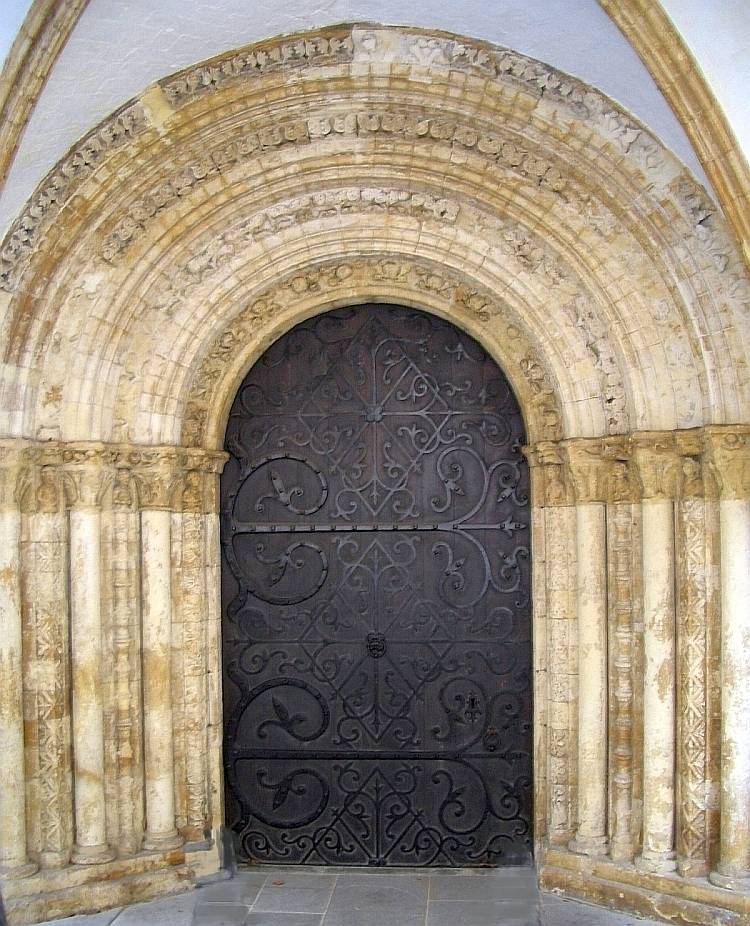
Left to right: (a) The transition between the two elements of the church. Inside, the "two parts of the church are connected by three large pointed arched openings, and much skill is thought to have been shown in overcoming the great difficulty of uniting in a harmonious manner two such dissimilar forms" (Smirke 3). (b) North side, showing the belfry added by Smirke and Burton. (c) The west door of the Round Church. Simon Jenkins describes this door as "a complex work of colonnettes carved with lozenges and other motifs," expressing surprise that "the Victorians did not recut or restore it" (477). In fact they did restore it, but then applied a coating that unfortunately hastened its decay (see Griffith-Jones, 211ff.). They also provided a new door, since the present one was of a seventeenth-century design that Smirke, with his eye on the Templar past, considered "unsuitable" (3). What the 1840s restorers wanted first and foremost was to preserve the structure of the building, since "very extensive repairs" were now "absolutely required for sustaining the edifice." But this was to be "effected in the manner and style and character of the Temple Church of 1185, and 1240, and with materials of the same kind, worked with the same ornaments, as those with which it was then constructed" (Burge v-vi). The medieval past was to be preserved and if necessary reinstated at all costs.
The Interior
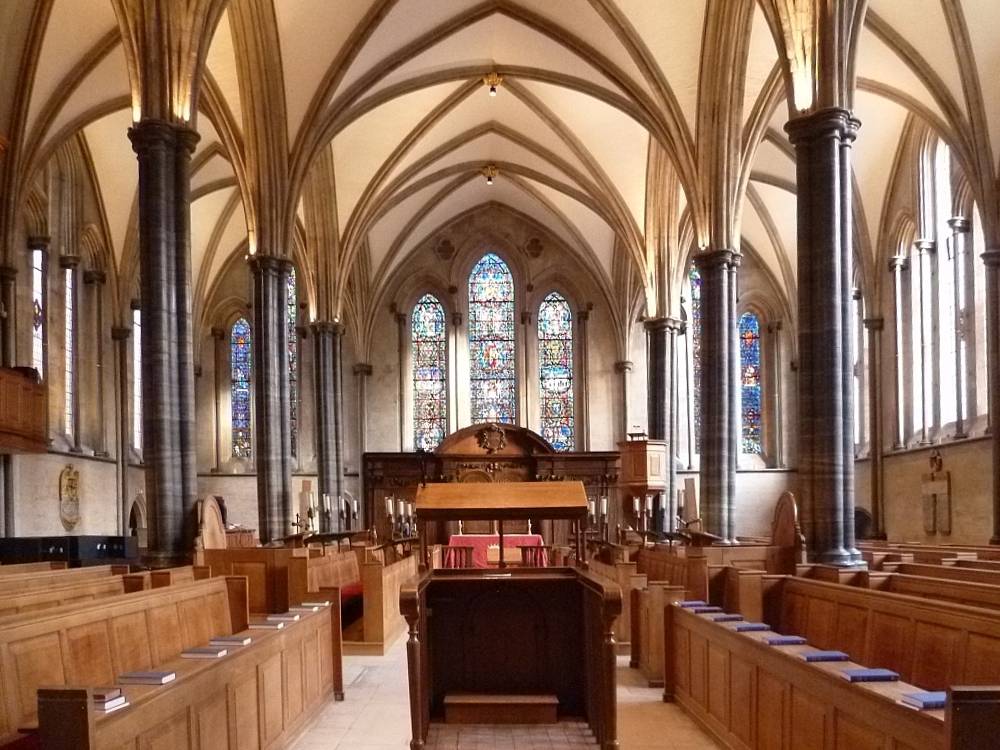
The interior of the "rectangular" church, or chancel, as it is today. Because of an air-raid that gutted the church in May 1941, the Victorian decorations can no longer been seen: changes of taste in the intervening years meant that they were not replicated when the church was rebuilt. Smirke himself admits that there were differences of opinion about the "mural painting," but insists, "vestiges were met with, sufficient to warrant the conclusion that the whole was painted much in the manner that we now see it" (6). It requires an effort of imagination to visualise the full impact of the restorers' work now, but the combined effect of the painted decoration and stained glass must have been impressive.
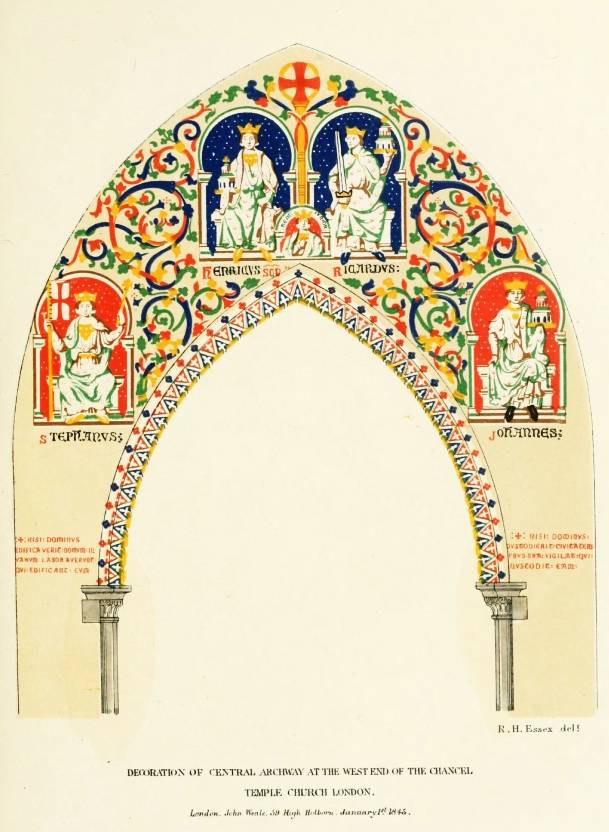
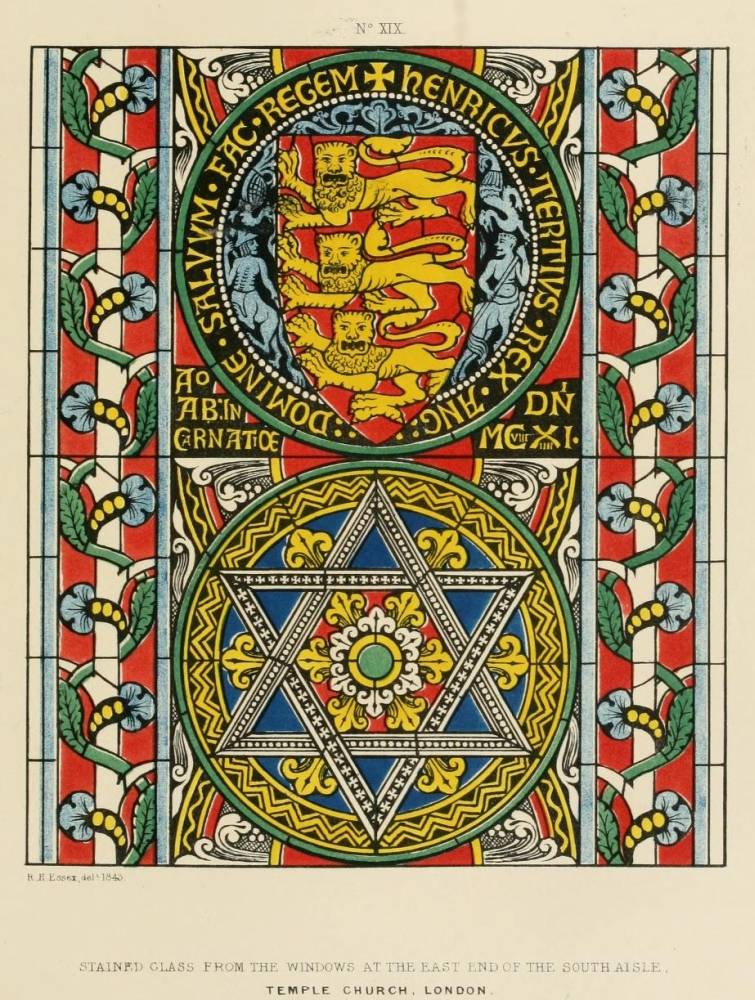
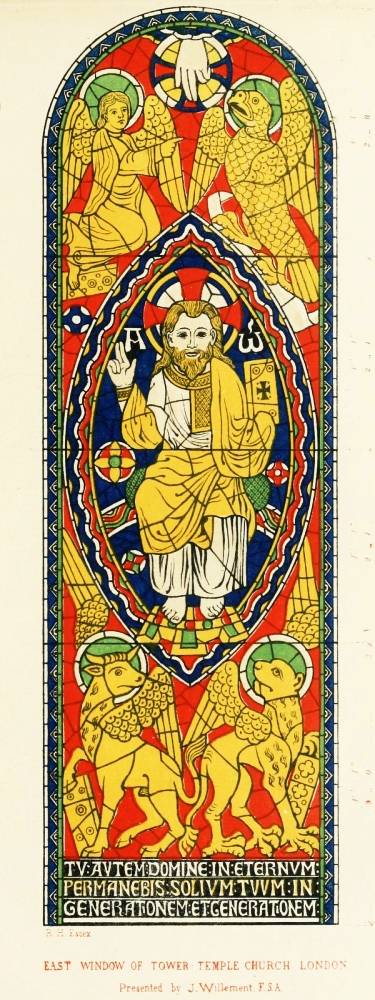
The Chancel: (a) The decoration of the central archway at the west end of the chancel. This shows King Stephen, Henry II, Richard the Lionheart, and King John below the Red Cross of the Templars. (b) Stained glass from the windows of the east end of the south aisle. These feature Henry II, who, like his father, had strong links with the Knights Templar — as mentioned above, the church was extended to provide his mausoleum. (c) East window of tower, showing Jesus and the four gospel-writers. All except Matthew appear in emblematic form: Mark as a lion, Luke as an ox, John as an eagle. This was presented to the church by Thomas Willement (1786-1871), the eminent stained-glass artist, whose roundel still survives in the circular nave (see below), and who was very much involved in the internal decoration of the church.
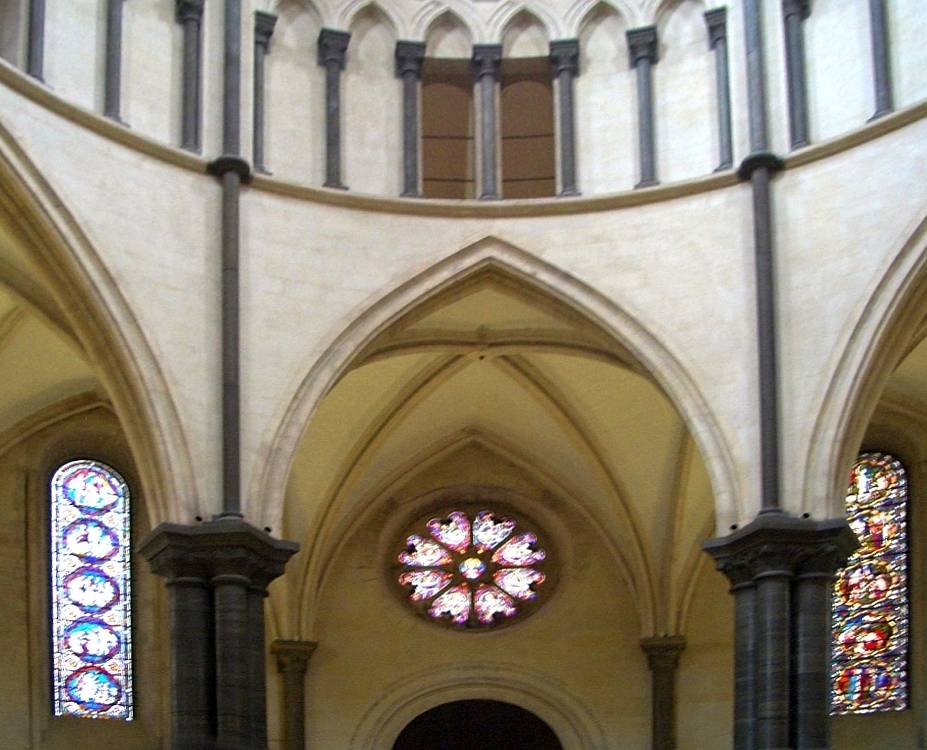
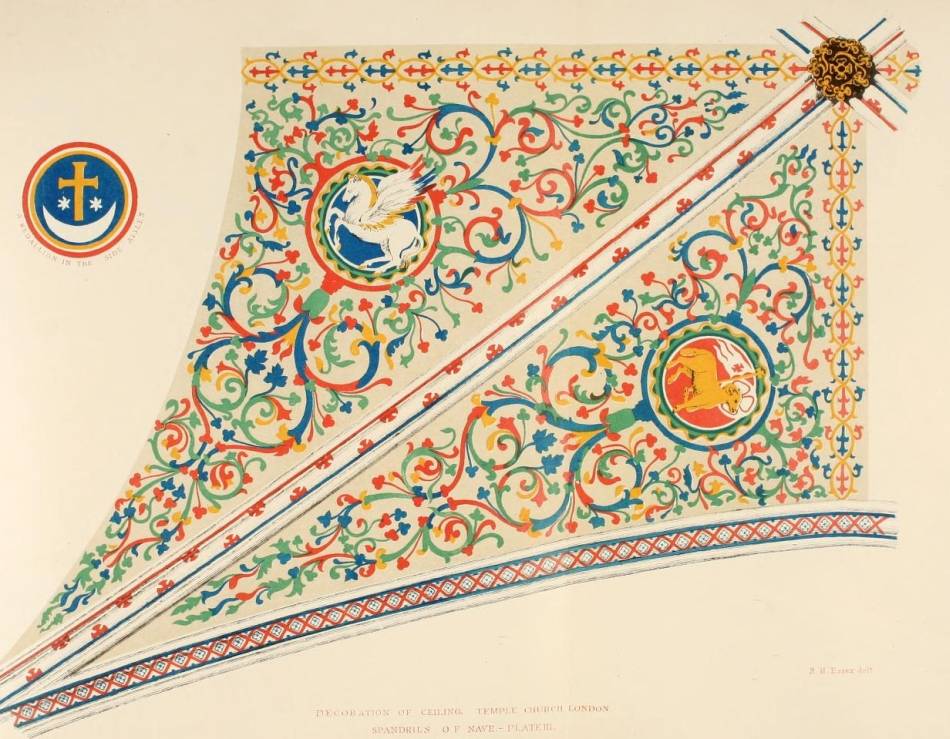
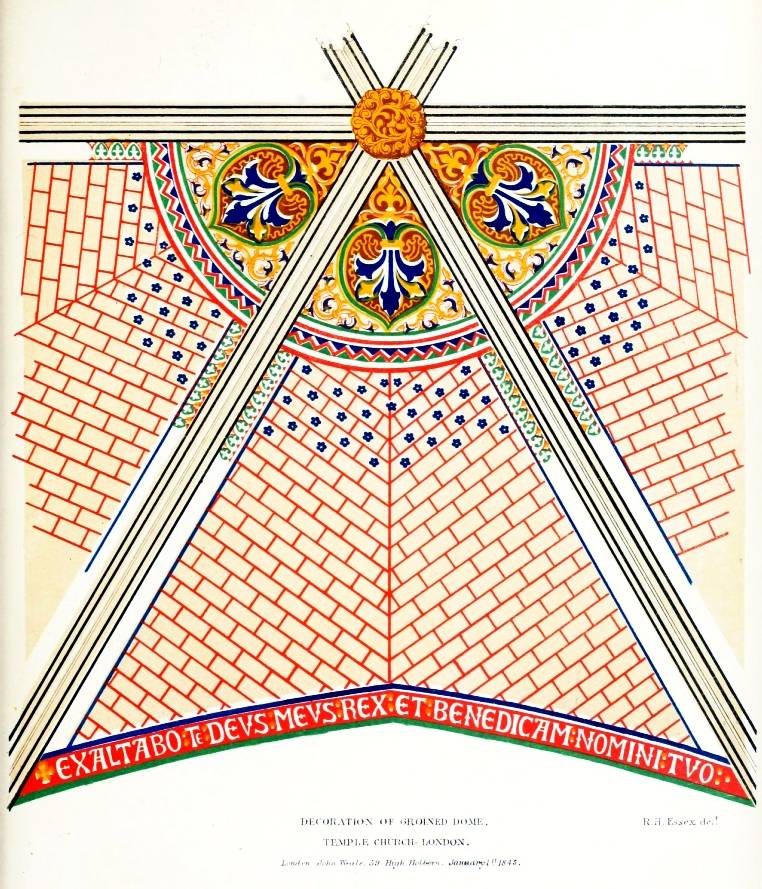
The Nave: (a) Looking up into the nave, as it is today. (b) Decoration of the spandrels of the nave by the Victorian restorers. This shows the emblems of the Inns of Court: Pegasus for the Inner Temple and a lamb for the Middle Temple. (c) Decoration of the groined dome at that time. As a whole, the internal decoration in the 1840s was neither as heavily Gothic as Pugin's work, nor as dramatic as High Victorianism, as seen, for example, in William Burges's work. On the other hand, it is also far removed from the "correct, narrow and dull" prescriptions of the Cambridge Camden (soon to be known as the Ecclesiology) Society (Saint 8).
From these illustrations it is clear that, striving to reverse the repairs and "beautifications" of the seventeenth and eighteenth centuries (Burge 10), Savage, Smirke and Burton really did do their best to turn the clock right back to the early days of the church — in "its original, ideal [Templar] form." Willement was a key figure here, "unique in being a major Victorian glass-painter who had also been involved in Gothic projects of the Romantic period" (Cheshire 37). His skills were called on not only for the stained glass but for the painted decoration as well. His taste and judgement were both highly respected, and his productions, often owing more to his love of heraldry than to the scriptures, were much admired: "Mr Willement executed the tasks undertaken by him with the happiest success" (Burge 56).
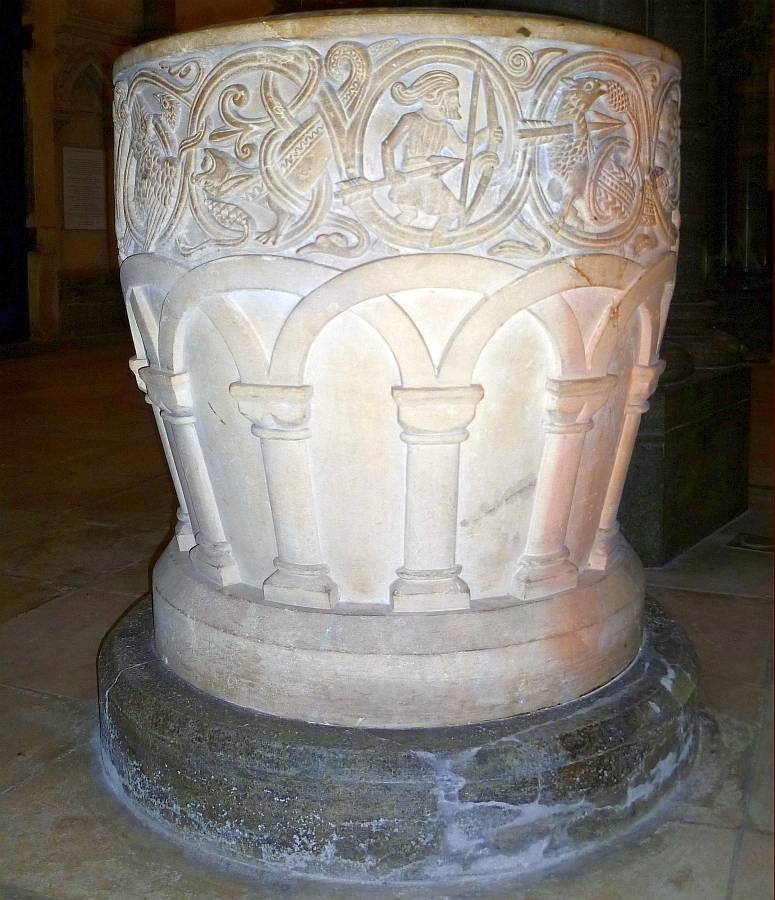
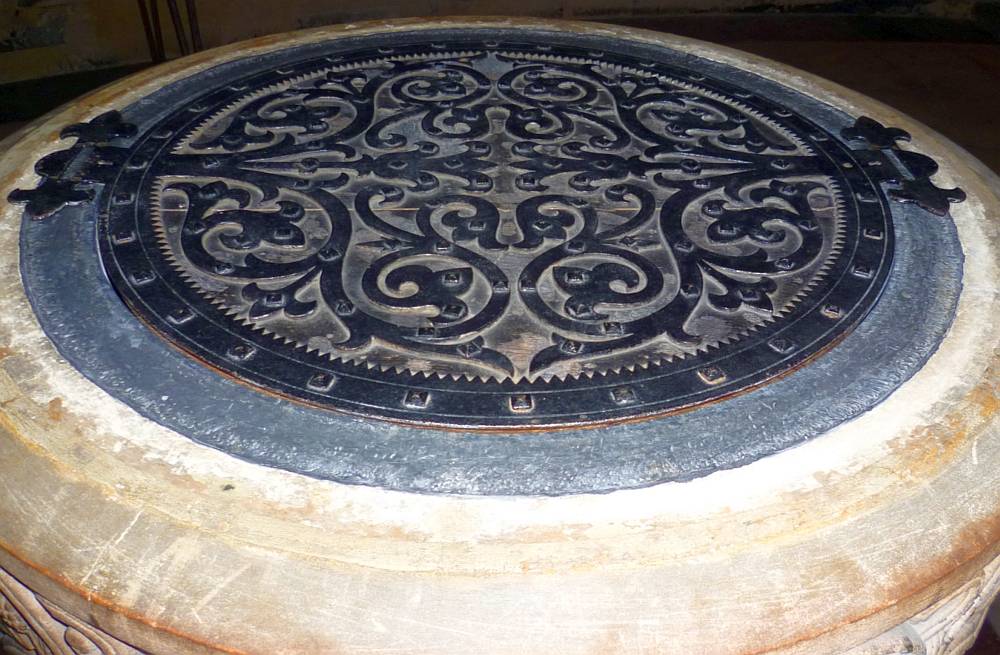
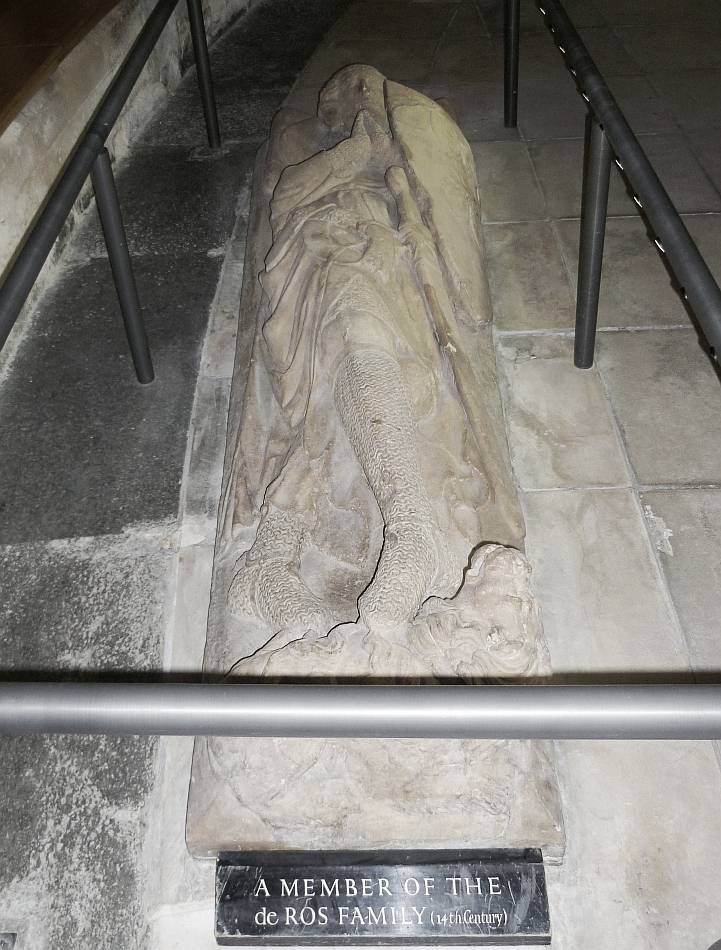
Fittings and Fixtures in the Nave: (a) The font. "The font also is new," writes Smirke, "and designed upon the model of an ancient font at Alphington, near Exeter." He admits it is probably slightly earlier in date, and that its "precise import is open to question" (6). What mattered though was the general suitability of the fitting. (b) The font lid. This, like the new door, was "ornamented and strengthened with scroll-work of hammered iron" (Smirke 6). (c) One of the "cross-legged" effigies of knights in chairmail laid out in the circular nave. The effigies' legs were crossed "in token that they had assumed the cross and taken the vow to march to the defence of the christian faith in Palestine" (Addison 86). According to William Burge, these curiosities were restored in the 1840s "with great skill and judgement" by a Mr [Edward] Richardson (67); but they were damaged during the air-raid mentioned above.
When all was complete, the church must indeed have been redolent of the Middle Ages: when Dickens's Tom Pinch walks through "the quiet court-yards of the Temple" in Martin Chuzzlewit (1844), the echoes of his footsteps seem to mutter to him of "darker legends of the cross-legged knights whose marble effigies were in the church" (Chapter 40) — where they are still laid out in the nave today (mostly but not all cross-legged).
Discussion
Where had the whole idea of refitting and refurbishing the church in this way — so different from Wren's approach, for example — come from? Burge mentions Pugin and Savage himself, amongst others, as promoting a new appreciation of Gothic architecture, particularly praising Savage's "church at Chelsea" (i.e. St Luke's) as a "beautiful example of the progress which had been made in the knowledge and application of the principles of Christian Architecture" (10). He also praises the Cambridge Camden Society for its influence. Crook credits the Ecclesiologists too, saying that this marked the time when "ecclesiology engulfed antiquarianism" (43). William Whyte, however, is surely nearer the mark in suggesting that the restoration was a monument to a period "before the full impact" of that Society (210; emphasis added). It is a fine distinction but an interesting one, suggesting that the Ecclesiologists' more prescriptive, more theologically determined ideas were only part of a larger general tendency now gaining momentum. Seen like this, in other words, as standing somewhere between antiquarianism and ecclesiology, the Temple Church occupies an important transitional step in the history of church restoration.
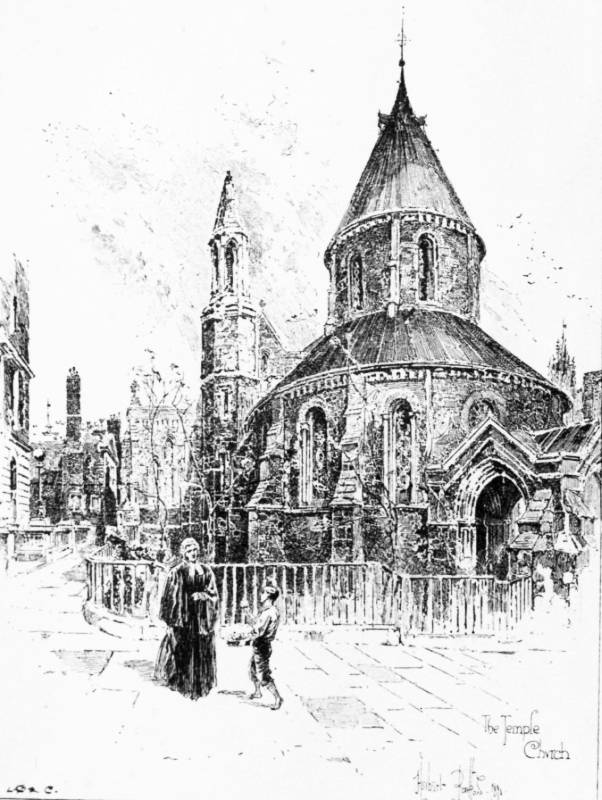
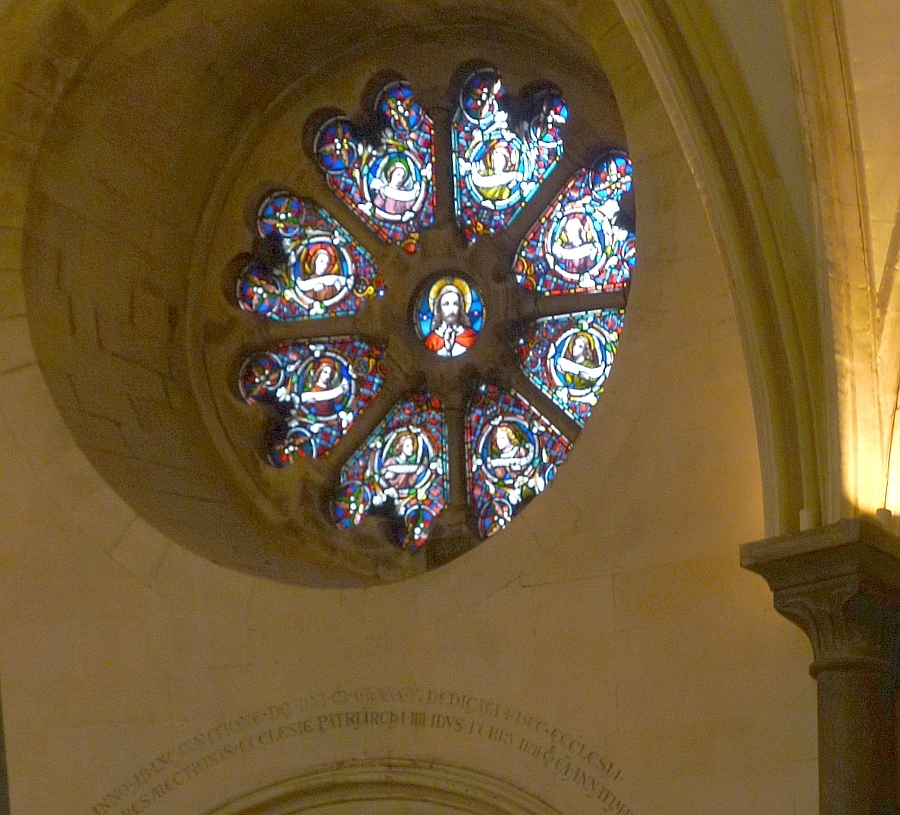
Left: The Round Church with the conical roof added by Smirke and J. P. St Aubyn in 1860-64. This is from the frontispiece of W. J. Loftie's book on the Inns of Court, drawn by Herbert Railton. Right: Willement's roundel in the nave, showing Christ surrounded by his angels (see Eberhard; seen from an angle here because currently obscured by the top of a large Christmas tree!).
The church has continued to change. Smirke and the prolific church-restorer James Piers St Aubyn (1815-1895) undertook more work in 1860-64. In particular, they added a conical roof to the Round Church, pointed rather than domed like the one it had once had. Smirke was not a Gothic architect by training or instinct, and this was more likely to have been St Aubyn's choice than his. But the tide was already beginning to turn, and even the late Victorians were beginning to use the word "Vandal or Vandalic" in connection with mock Gothic "as distinguished form the real thing" (Loftie 16). Then, on 10 May 1941, all the Victorian restorations and alterations were swept away by incendiary bombs. Among the surviving fragments were the roundel in the Round Church by Willement, and four other slightly later Victorian windows, three by the well-known firm of Ward and Hughes, one signed just by H(enry) Hughes (see Eberhard). To many at that time, when Victorian architecture was out of fashion, it seemed an ideal opportunity to rebuild the whole church in its earlier form — that is to say, to take it back not to its Templar days, to what it was before the "vandalism" of the Victorian restorers. Most noticeably, away went the painted decoration and the conical roof, and back came bare walls and Wren's battlements. But many would now agree with Whyte that this was an irreparable loss both to London and to our understanding of Victorian restorations.
Related Material
References
Addison, Charles Greenstreet. The Temple Church. London: Longman, 1843. Internet Archive. Web. 12 Dec. 2011.
Burge, William. The Temple Church: An Account of its Restoration and Repairs. London: William Pickering, 1843. Google Books. Free eBook. Web. 12 Dec. 2011.
Cheshire, Jim. Stained Glass and the Victorian Gothic Revival. Manchester: Manchester University Press, 2004.
Crook, J. Mordaunt. "The Restoration of the Temple Church: Ecclesiology and Recrimination." Architectural History. Vol. 8 (1965): 39-51.
Eberhard, Robert. "Stained Glass Windows at the Temple Church." Web. 12 Dec. 2011.
Griffith-Jones, Robin. "The Latter Glory of This House: Some Details of Damage and Repair, 1840-1941." The Temple Church in London: History, Architecture, Art. Ed. David Park and Robin Griffith-Jones. Woodbridge, Suffolk: Boydell, 2010. 211-20.
Jenkins, Simon. England's Thousand Best Churches. London: Penguin, 2009.
Loftie, W. J. The Inns of Court and Chancery. London: Seeley & co., 1895. Internet Archive. Web. 12 Dec. 2011.
Saint, Andrew. "The Late Victorian Church." Churches 1870-1914. Studies in Victorian Architecture & Design. Vol. 3 (2011). 7-25.
Smirke, Sydney Essex, Richard Hamilton, and Sydney Smirke. Illustrations of the Architectural Ornaments and Embellishments and Painted Glass of the Temple Church, London. Internet Archive. Web. 12 Dec. 2011.
Whyte, William. "Restoration and Recrimination: The Temple Church in the Nineteenth Century." The Temple Church in London: History, Architecture, Art. Ed. David Park and Robin Griffith-Jones. Woodbridge, Suffolk: Boydell, 2010. 195-210.
Last modified 6 January 2017