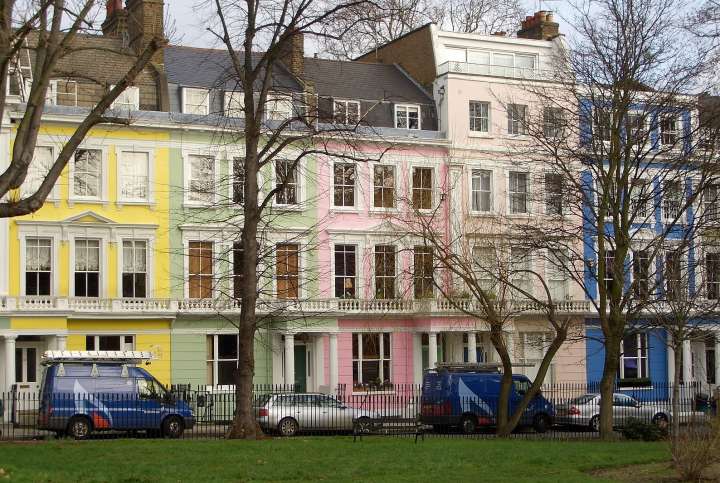
Terraced houses on the north side of Chalcot Square, Primrose Hill, London. Listed Building. 1855-60. Some of the architectural details mentioned in the government listing for this terrace are: "Prostyle Doric porticoes supporting balustraded stucco balconies continuing across 1st floor windows" and the "continuous cornice with keystones above windows." There are "console brackets between and pediments over" the central windows on this floor. Of course, there have been alterations since they were first built, especially additions to the upper storeys. But these features are clearly original.
Chalcot Square and Chalcot Crescent, which are quite separate and do not touch at any point, occupy land that once belonged to the old Chalcot estate — the name of which gave rise to "Chalk Farm."
![]()
Other views of Chalcot Square and Chalcot Crescent
- Terraced houses on the north side of Chalcot Square
- A curving crescent, Chalcot Crescent
- Part of a terrace on the west side of Chalcot Square
Photograph and text 2008 by Jacqueline Banerjee. [You may use this image without prior permission for any scholarly or educational purpose as long as you (1) credit the photographer and (2) link your document to this URL in a web document or cite the Victorian Web in a print one.]
Reference
Camden Council. "Listed Building Details." Viewed 10 June 2008.
Last modified 10 June 2008