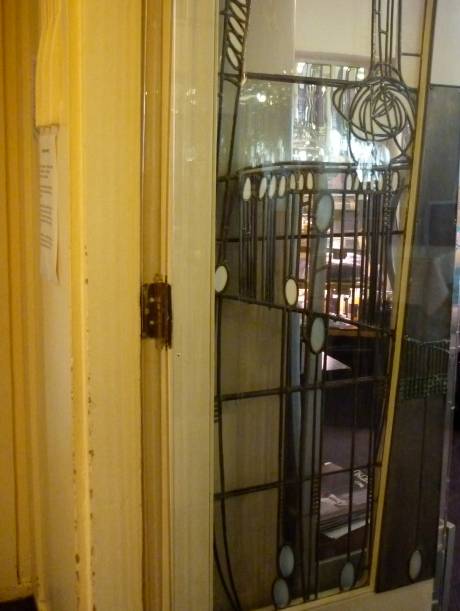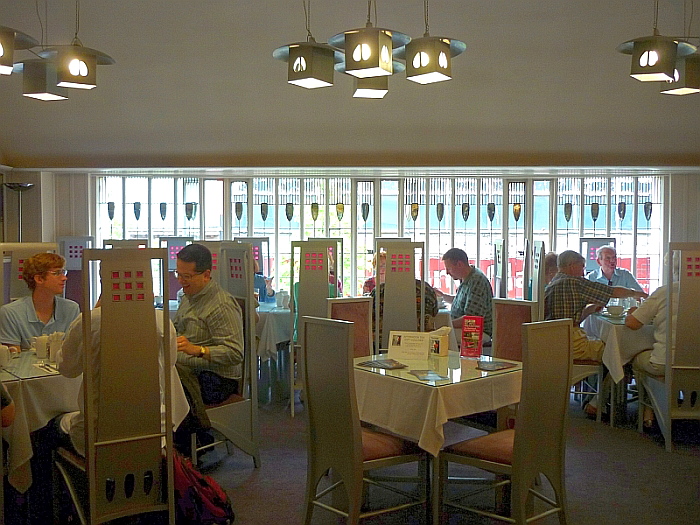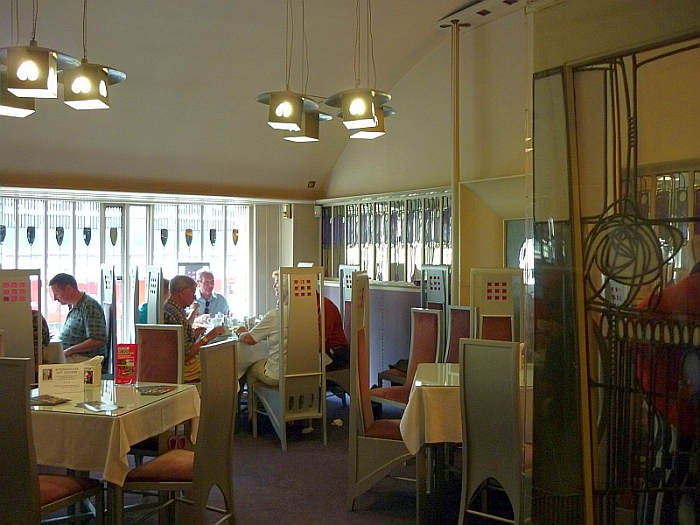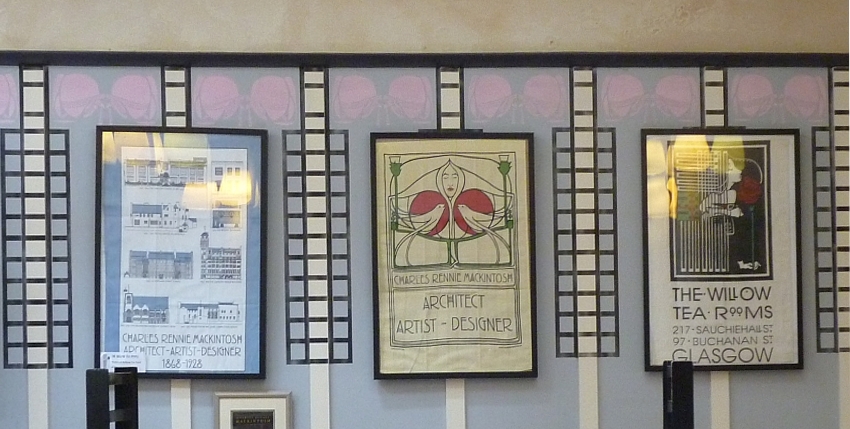[Disponible en français]
Photographs and text by Jacqueline Banerjee. [You may use these images without prior permission for any scholarly or educational purpose as long as you (1) credit the photographer and (2) link your document to this URL in a web document or cite the Victorian Web in a print one. Click on all the images to enlarge them.]

Exterior of the first-floor Salon de Luxe, the Willow Tea Rooms, 217 Sauchiehall Street, Glasgow.
The Mackintoshes "virtually rebuilt" the front of this building for the tenant, Miss Cranston, and refurbished the next-door one for the "ground landlord" (Crawford 107). Small window panes were put in at no. 217 to make it look inviting. The bow window on the first floor is particularly effective in this respect, with "closely spaced mullions and decorative leaded windows" (Williamson et al. 241). The ground floor, which now houses a jewellery shop, was originally occupied by a tea room and a two-part lunch or dining room, while stairs on the left led up to a tea gallery with another tea room off it — the Salon de Luxe. Since the street name means "alley of willows," Mackintosh and his wife, whose role should not be overlooked, filled all the rooms with highly stylised willow motifs, and organic patternings such as those on the unusual leaded glass doors of the Salon de Luxe.


Left: Stairs to the gallery. Right: The first floor.
The first floor of the tea rooms was restored in 1980, its gallery showing off "tapered columns, a lattice ceiling, and balustrades all in timber painted white with, here and there, tiny areas of mauve" (Williamson et al. 241). Copies were made of the original doors into the Salon, which had long pewter finger-plates, and insets of opaque and tinted glass in hand-crafted metal-work: see offsite here.


Left: The tea room (as seen in 2009). Right: Glass work on the doors.


Two more views of the Tea Room.

Posters in the Tea Room.
Although the Salon de Luxe with its frieze of mirrors and stained glass, and other decorative features, was planned as the "spiritual heart" of the tea rooms (Fiell 118), today it is perhaps more enjoyable to sit in the wonderfully bright and airy gallery. "The Mackintoshes had created a chic interior that was startlingly novel, easy to appreciate, and open to the public. They could not have advertised themselves, or Miss Cranston, better.
Bibliography
Crawford, Alan. Charles Rennie Mackintosh. London: Thames & Hudson, 1995.
Fiell, Charlotte & Peter. Charles Rennie Mackintosh (1868-1928). Cologne: Taschen, 1995.
Williamson, Elizabeth, et al. Glasgow. Buildings of Scotland series. London: Penguin, 1990.
Last modified 18 April 2025