Photographs by the author. [You may use these images without prior permission for any scholarly or educational purpose as long as you (1) credit the person who scanned the image and (2) link your document to this URL in a web document or cite the Victorian Web in a print one. Click on all the images to enlarge them.]

The Courthouse, Vancouver, was designed and built between 1906 and 1912, at the height of architect Francis Mawson Rattenbury's popularity. Standing in Vancouver's new "Western Business District," adjacent to the West End, west of Burrard Street, on the large lot at 800 West Georgia Street next to Robson Square, it occupies 15,300 square metres (165,000 square feet). With a marble interior and grey sandstone exterior, it conveys a sense of solidity and majesty. It served as the Vancouver court of justice for seventy years.
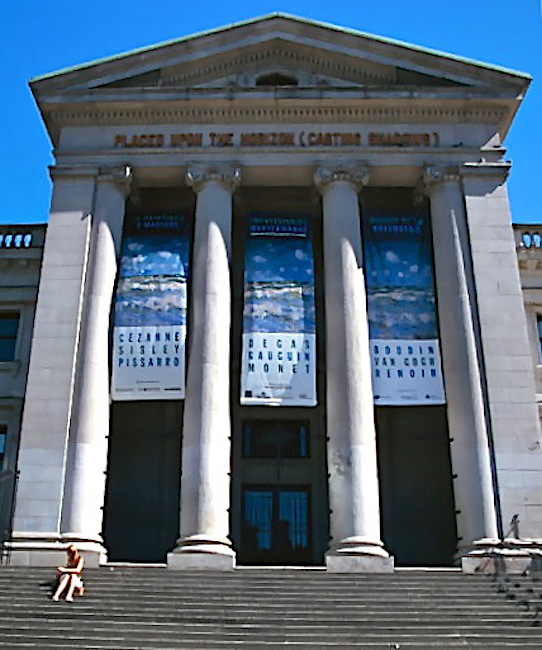
A closer view of the portico.
Rattenbury's building replaced an earlier W. S. Hofar design of 1891, which had in turn replaced the Ionic order 1888 design of Yorkshireman Thomas Sorby (1836-1924). Rattenbury borrowed two key ideas of the earlier design by Hofar: "the central dome and the positioning of the porticoes on each facade" (Barrett and Liscombe 171). The tripartite arrangement is consistent with the work of British architects of the Palladian school, whereas the ornamented corner pavilions and side porticoes are derived from seventeenth-century Baroque. The main portico, facing north to Vancouver's principal east-west business thoroughfare, Georgia Street, imitates the Greek in antis style with columns framed by spur walls. Around the building Rattenbury substituted pilasters for pillars, and the inverted porticoes on the sides create a sense of movement as one walks around the building: "I have almost finished my Competition Plans for the Court House," he wrote to his mother, "I am rather set up with them. It looks quite swagger, but I dare say there will be a swaggerer" (qtd. in Barrett and Liscombe 170-171). Alongside, in the margin of the letter, he drew a freehand sketch of a tripartite building, with a portico and dome at the centre, closely approximating the present Vancouver Courthouse.
The courthouse acquired a new wing on Hornby Street designed by Thomas Hopper in 1912, and the flamboyant Centennial Fountain, designed by R. H. Savery and Count Alex von Svoboda, in front in 1967.
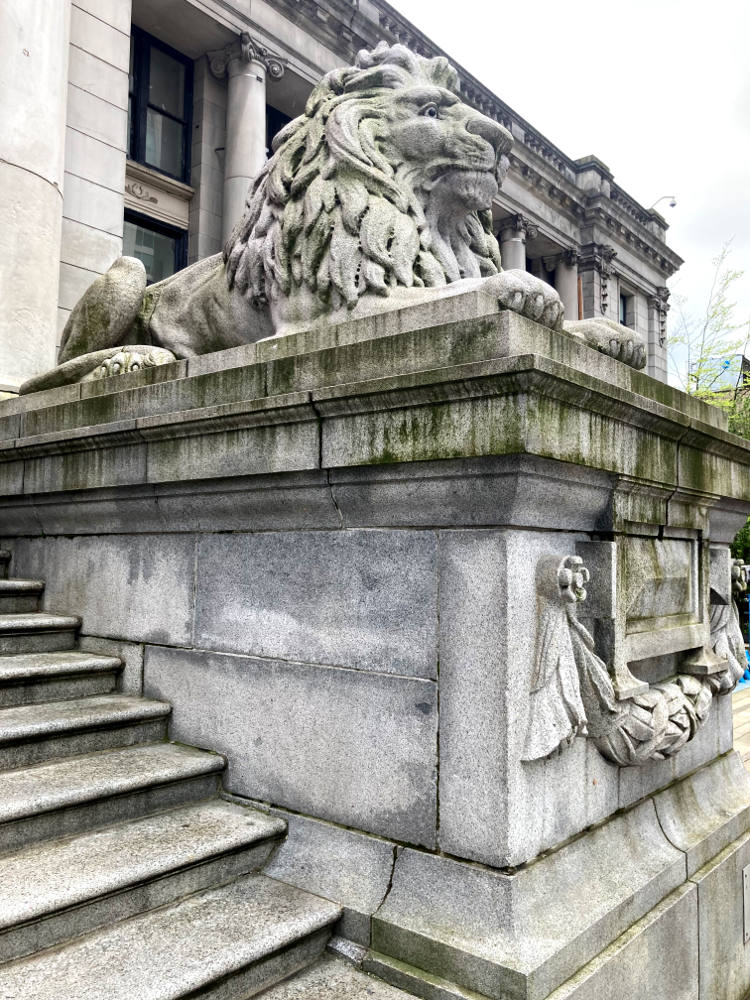
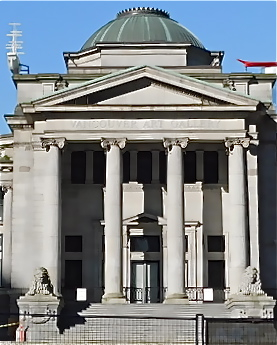
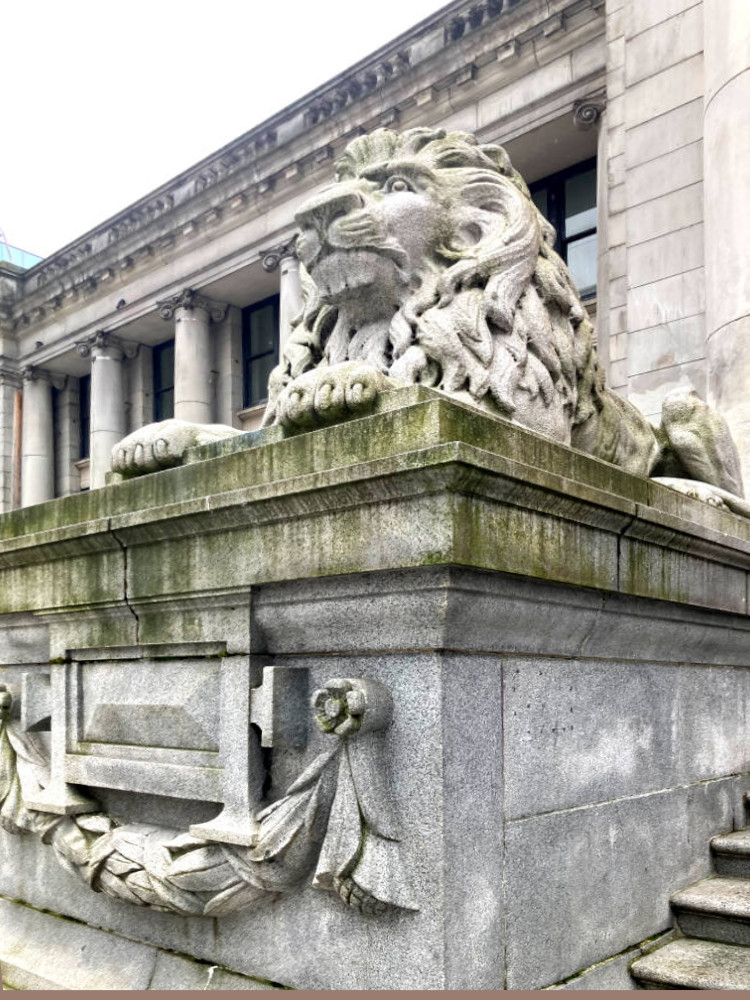
Left to right: Detail of one of the lions guarding the monumental steps; detail of the portico; the lion on the other side of the steps.
The building no longer serves its original function. New and more commodious Vancouver Law Courts were built around the corner. When these were due to be completed, the Vancouver Art Gallery, then occupying a smaller Art Deco building dating from 1931 and located three blocks west on Georgia Street, launched a novel campaign to take over the one designed by Rattenbury: "Take the Art Gallery to Court." Now technically the Vancouver Art Gallery (VAG), the magnificent stone-clad edifice is the city's art museum and gallery, making it the largest art museum in Western Canada. Naturally the changeover required extensive interior renovations. These were undertaken in 1983, by architect Arthur Erikson. By then (in 1980), the building had been designated "The Former Vancouver Law Courts National Historic Site of Canada."
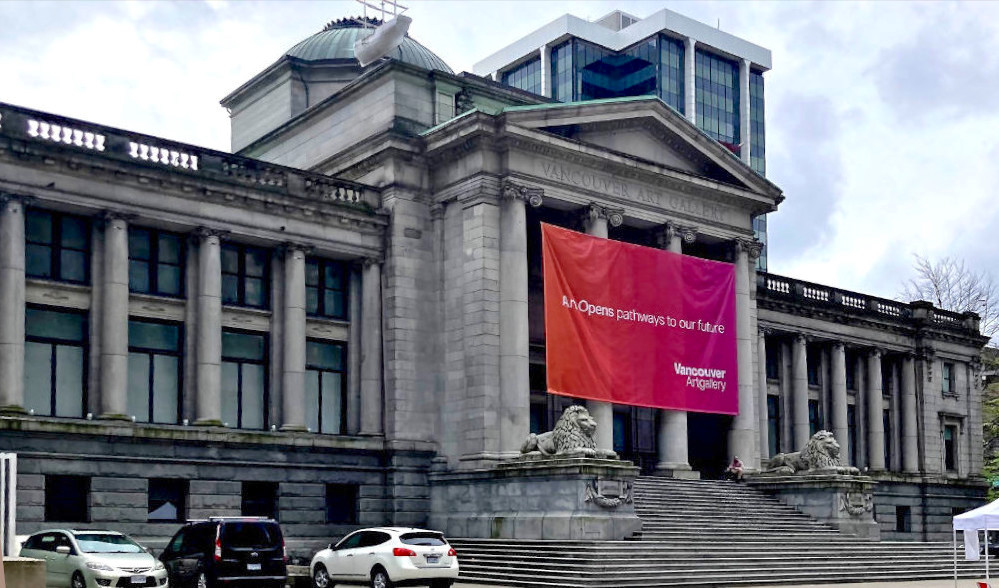
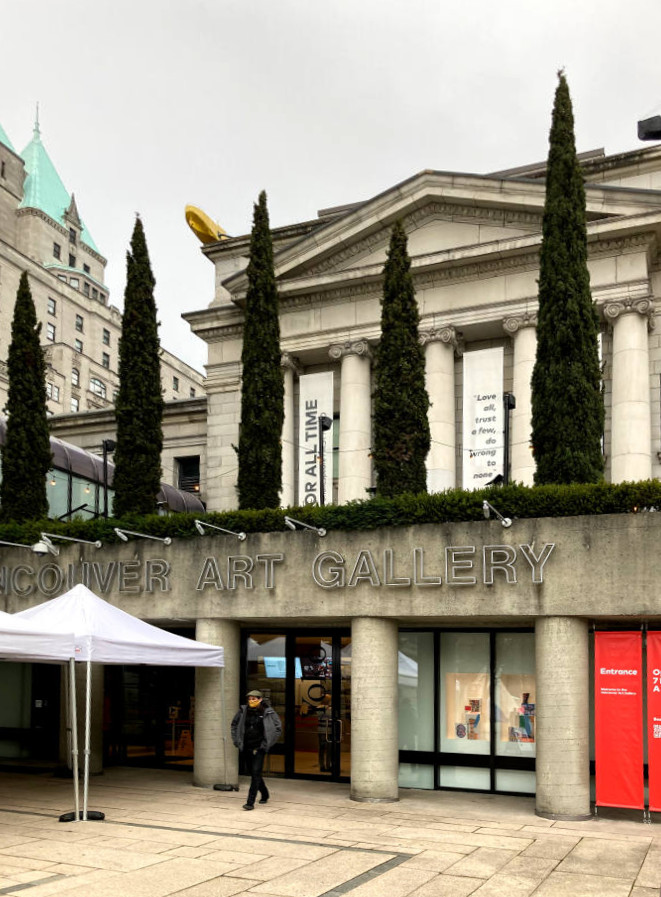
Left: A panoramic day-time shot from the Georgia Street, with a banner obscuring some of the Ionic order portico beneath the bare pediment. Right: The rear façade, facing Robson Street.
Although the massive complex is thoroughly twentieth-century in its construction and materials, it incorporates those vestiges of ancient Roman and Athenian architecture indicative of the Neoclassical Revival, associating the strength of Common Law with the august authority of such ancient temples as the Parthenon and the Pantheon. The Doric order columns, the pediment, and the copper dome are reminiscent of Rattenbury's design for the British Columbia Legislative Buildings (otherwise, "The Parliament Buildings") in Victoria (1893-98).
Character-Defining Elements of the North-facing Façade
- balustrades or ornamental railings to the left and right of the portico;
- prominent corner position on Georgia, Hornby, and Howe Streets;
- cement classical portico and low-pitched roof;
- commanding guardians of justice, the twin male lions, left and right of the portico;
- classical dome and pediment.
Bibliography
Barrett, Anthony A., and Rhodri Windsor Liscombe. Francis Rattenbury and British Columbia: Architecture and Challenge in the Imperial Age. Vancouver: University of British Columbia Press, 1983.
Elliot, David R. "Rattenbury, Francis Mawson." Canadian Encyclopedia. Edmonton: Hurtig, 1988. Vol. 3: 1828-1829.
Kalman, Harold. Exploring Vancouver. Photographs by John Roaf. Vancouver: University of British Columbia Press, 1974.
Liscombe, Rhodri Windsor. "Rattenbury, Francis Mawson." The Canadian Encyclopedia. Posted 20 May 2008. Web. Accessed 25 April 2023.
Vancouver Art Gallery. "History of the Building." Vancouver Artgallery. Web. Accessed 29 April 2023.
Watson, Scott, and W. Holmes. "The Vancouver Art Gallery." The Canadian Encyclopedia (2003). Published online 27 June 2011. Updated 4 March 2015. Web. Accessed 29 April 2023.
Created 29 April 2017