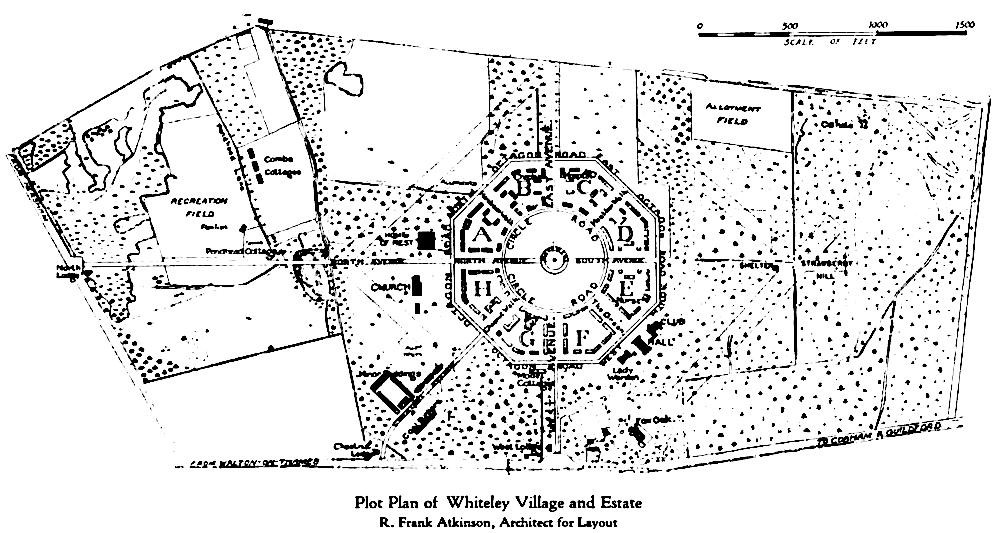
St Mark's Church, Whiteley Village, Surrey, designed by Walter J. Tapper. This Grade II listed building was completed in 1912 for the retirement community at this model village. Built in a traditional, indeed by now rather old-fashioned Gothic style, to suit the taste of an older generation, its central tower has a polygonal turret at the south-east corner, with a pyramidal roof.

Plan of the church, given at the top left of Plate 38, the Architectural Forum (relating to Phillips's article).
As seen above, the general plan is cruciform, with a south porch. Nothing challenging then, but solid and sturdy. R. Randal Phillips writes, "The church, dedicated to St. Mark, is a very delightful example of Walter J. Tapper’s work, full of true feeling, and imbued with a sense of repose and refinement" (90).

"View in Nave" from the Architectural Forum (relating to Phillips's article), Plate 38.
The interior is similarly unfussy, but the listing text does draw attention to the kinds of decorative details for which Tapper was known: the painted wood and floral bosses of the chancel roof, and the painted organ. Noted elsewhere is something else that speaks of his Arts and Crafts allegiance: "a beautiful oak chancel screen richly carved with foliage" (Mee 319).


Two more photographs of the interior. Left to right: "The choir of the village church" (Webb 131). Right: "The font of the Village Church, Walter Tapper, architect" (Webb 128).
The elegant sandstone font, described in the listing text as "[o]ctagonal ... with ogee head panels below, metal tent shape cover above" (listing text) has a more modern, streamlined feel to it, but otherwise everything, such as the sedilia and piscina on the south wall, is in harmony with the Gothic exterior. The choice of style here is particularly interesting in view of the fact that the Gothic has been eschewed in other communal buildings, such as the village hall and club-house, and indeed in the village as a whole: Ian Nairn and Nikolaus Pevsner call it "the only Gothic effort in a composition otherwise keeping away from medieval precedent" (520).

"Plot plan of Whiteley Village and Estate. T. Frank Atkinson, Architect for Layout" (Phillips 86).
As can be seen in outline above, the village is laid out on a symmetrical, octagonal plan, quite unlike that of, for example, Hampstead Garden Suburb. Its main focus is on the central green. But the church still occupies a prominent position, close to Octagon Road just below North Avenue (the central north-south road). Visitors to this model village cannot help noticing it, as they enter what has rightly been described as a "small picturesque world" (Mee 319). It is pleasant to read that, among his many churches, St Mark's was Tapper's own favourite (Gray 344).
Related Material
- Frampton's monument of William Whiteley in the centre of the Octagon
- Planned Suburbs, Garden Cities and Model Towns
Photograph and scans by the author You may use these images without prior permission for any scholarly or educational purpose as long as you (1) credit the photographer and (2) link your document to this URL in a web document or cite the Victorian Web in a print one.
Bibliography
"Church of St Mark" (list entry). Historic England. Web. 30 August 2025.
Gray, Alexander Stuart. Edwardian Architecture: A Biographical Dictionary. London: Duckworth, 1985.
Mee, Arthur, ed. The King's England: Surrey, London's Southern Neighbour. London: Hodder & Stoughton, 1938.
Nairn, Ian, and Nikolaus Pevsner, revised by Bridget Cherry. Buildings of England: Surrey. 2nd ed. London: Penguin, 1971.
Phillips, Randal R. "Whiteley Village at Burhill, Surrey: An Example of Modern English Philanthropic Housing." The Architectural Forum Vol. 36 (1922-23): 85-90. Internet Archive. Web. 30 August 2025.
Webb, Maurice E. "Whiteley Village, near Walton-on-Thames, Surrey." The Architectural Review Vol. 56 (1924): 126-34. Internet Archive. Web. 30 August 2025.
Created 30 August 2025