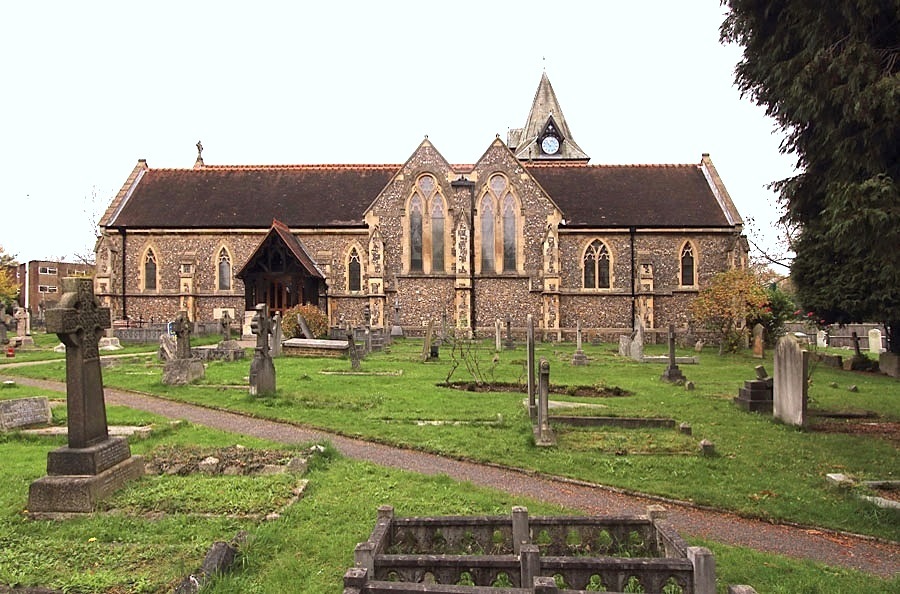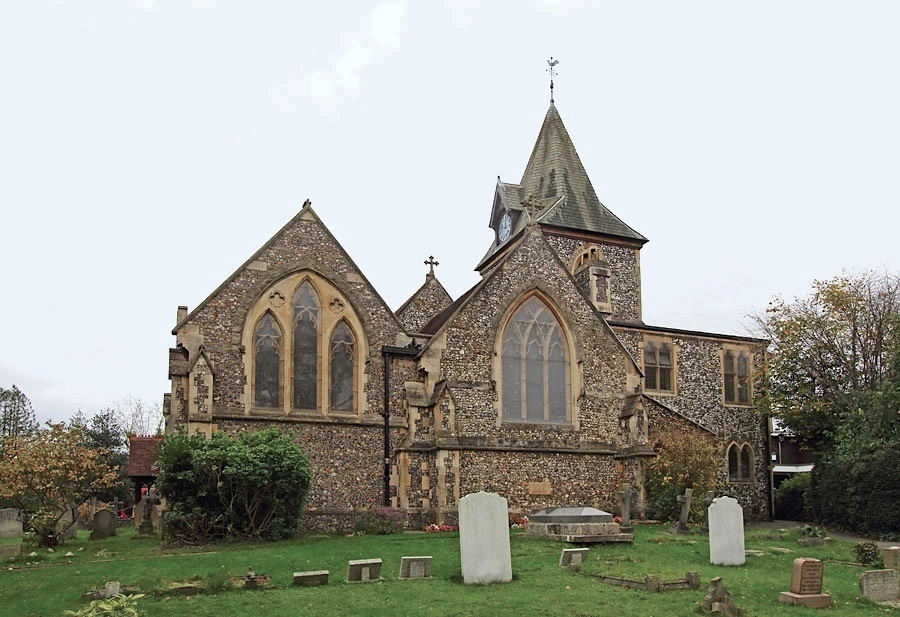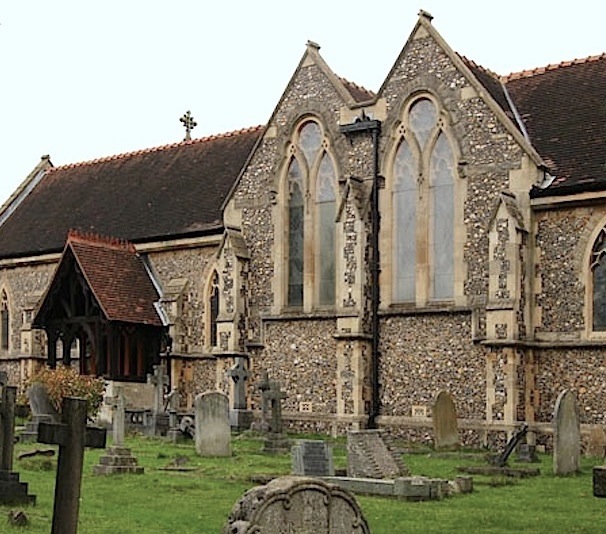Photographs by contributing photographer John Salmon. You may use these images without prior permission for any scholarly or educational purpose as long as you (1) credit the photographer and (2) link your document to this URL in a web document or cite the Victorian Web in a print one. [Click on the images to enlarge them.]
Exterior

Well-proportioned west end, facing the road. It has the baptistry and two vestibules below its central gable.
Holy Trinity, Northwood. The main part of this Grade II listed church was designed by S. S. Teulon. A site was given by Sir Robert Grosvenor, and the building's foundation stone [shown here] was laid by Lady Grosvenor on 12 October 1852; it opened for worship in 1854 (see Baker et al.). It is in the Gothic Revival style of the late 13c./early 14c. What we see now is not all Teulon's work: the arrival of the Metropolitan Railway in 1887 boosted the population to such an extent that a North aisle was added either by J. E. K. and J. P. Cutts in 1894, or by Messrs Fassnidge of Uxbridge in 1895 (see listing text, and note below). Subsequently, a south aisle with Lady Chapel, and a baptistry, were added by W. C. Waymouth in 1927, and then two vestries were added in 1934. But although it is now rather a "spreading composition" (Cherry and Pevsner 342) the later architects worked in harmony with the original church building. The whole church is of flint rubble with limestone dressings, and has red roof tiles, with grey Welsh slates for the spire. Teulon's spire is picturesque, with two gabled clock faces, on the south and west sides. Holy Trinity is prominently sited on Rickmansworth Road in what is now a part of Greater London.


Left: South elevation, with its pair of central gables and south porch. Right: The east end.
It is hard to visualise the church without the additions, but it is clear that this is Teulon at his most restrained. He is seen as one of the "rogue architects" of the mid-Victorian period, but planned quite conventionally here — though the details of the tower and porch (which has a wooden superstructure) are distinctive. The original central part, the chancel area, has quite a narrow three-light east window. Next to it on the north is the vestry. Perhaps it could not all have blended in so well if Teulon had been more "roguish." It is good to have this example of work "in his least ostentatious mood" (Cherry and Pevsner 342).

Closer view of the part-wooden south porch, and south gables.
Note
Tom Andrews of Toronto writes to say that he is the great grandson of J.E.K. (John Edward Knight) Cutts - a London based architect who left for Canada in 1912. Tom's research and the various papers of J.E.K. Cutts, and the copies of the blueprints for the additional work on the church, all indicate that his firm (which did include his brother J.P. Cutts) was solely responsible for the design of these alterations. No mention occurs in any of these documents of Fassnidge & Son. This was, however, the name of a well-known firm of builders and estate agents working in the same area. Possibly their involvement consisted in supplying materials and labour for the new work. We are most grateful to Tom for this information. — JB
Related Material
Sources
Baker, T. F. T., et al., ed. County of Middlesex: Volume 4: Harmondsworth, Hayes, etc. London, 1971. British History Online. Web. 23 November 2015.
Cherry, Bridget, and Nikolaus Pevsner. London 3: North West. London: Penguin, 1991.
"List Entry" (for Holy Trinity). Historic England. Web. 23 November 2015.
Created 23 November 2015
Note added 3 June 2024