Photographs by the author. You may use the images without prior permission for any scholarly or educational purpose as long as you (1) credit the photographer and (2) link your document to this URL in a web document or to the Victorian Web in a print document. [Click on the images to enlarge them.]

The Company’s building on St Helen’s Square seen from Coney Street. It is now occupied by Harker’s pub and restaurant, reviving an earlier name for a hotel in this area.
The Yorkshire Insurance Company had been founded in 1824. This building, designed by the architect George Townsend Andrews, was erected for it in 1846-47: “a noble five-bay Italianate palazzo. Stone with rusticated quoins and modillioned and dentilled cornice. Staircase with cast-iron balustrade with vine-scroll ornament” (Pevsner and Neave 230).

The balustrade with vine-scroll ornament.
This splendid ironwork was probably not with the original handrail as the position of the staircase was moved in 1884. The pattern was also used by Andrews c. 1841 for the De Grey Rooms, where it would seem more appropriate.
According to the Inventory,the façade on St Helen’s Square is based on Sangallo's Palazzo Farnese in Rome. Behind the façade, however, the plot widened, and the offices could be arranged round a light-well, or, as Bill Fawcett puts it, “the building was U-shaped in plan, wrapped round a rear light-well” (48). Since there was no need for windows on the façade to light the second floor, the view from Coney Street, one of York’s socially important roads, could be closed in a really impressive manner with a tall doorway and pedimented windows on the first floor. There was also room for the company’s name at the top; the inscription reads: “YORKSHIRE INSURANCE COMPANY ESTABLISHED MDCCCXXIIII”. The dormer windows on the roof were added later.
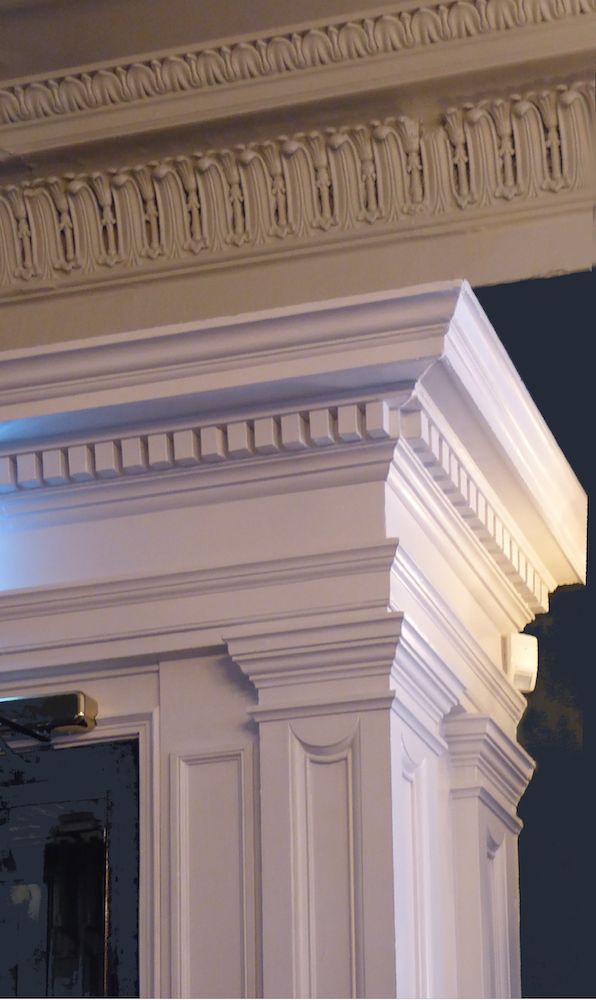
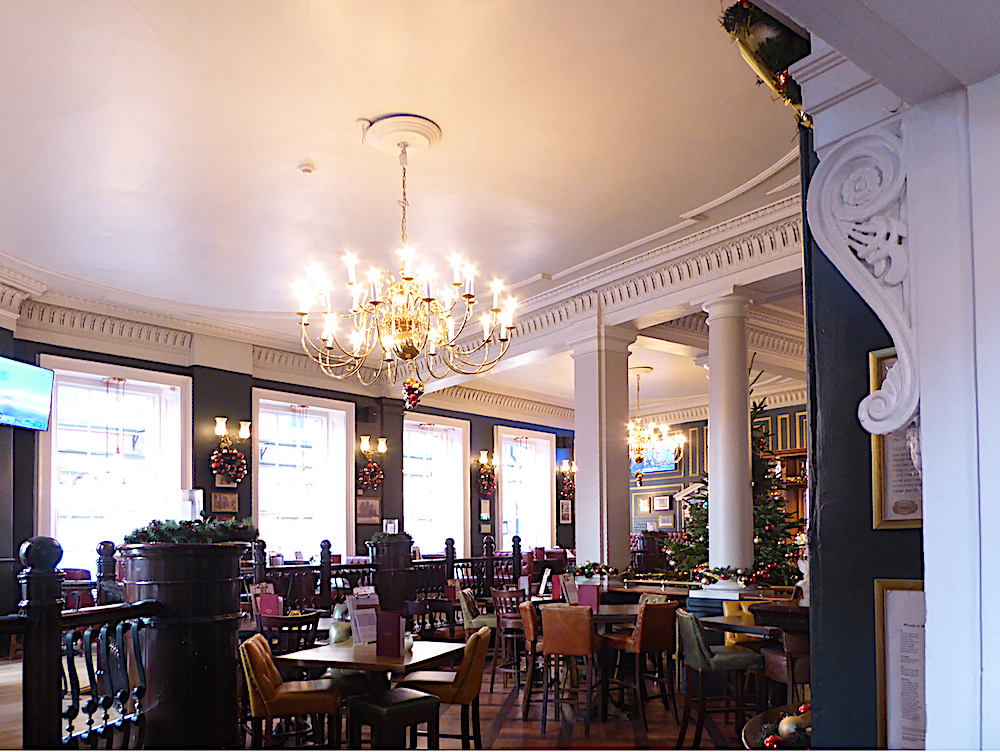
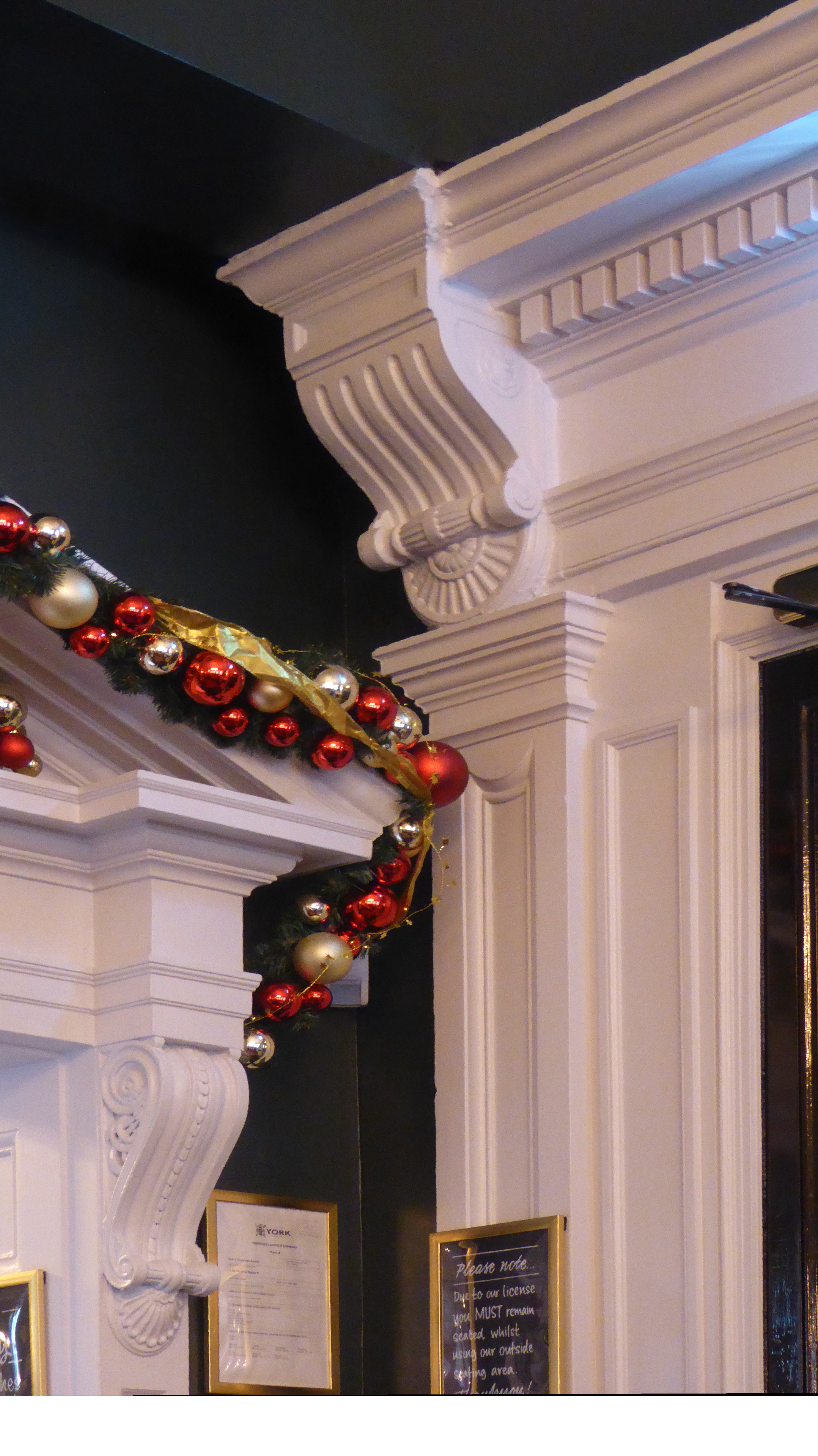
Details of plasterwork in ground floor, formerly the public office.
Andrews had begun in 1835 by designing a façade to unify earlier buildings on St Helen’s Square, but the fire station in St Andrewgate was completed first due to several enlargements of the chosen site. His designs for the head office were accepted in 1846, and the new building was ready for a meeting in March 1847. The delays had only meant that Andrews’ skill and experience were further developed (Fawcett 45-48).
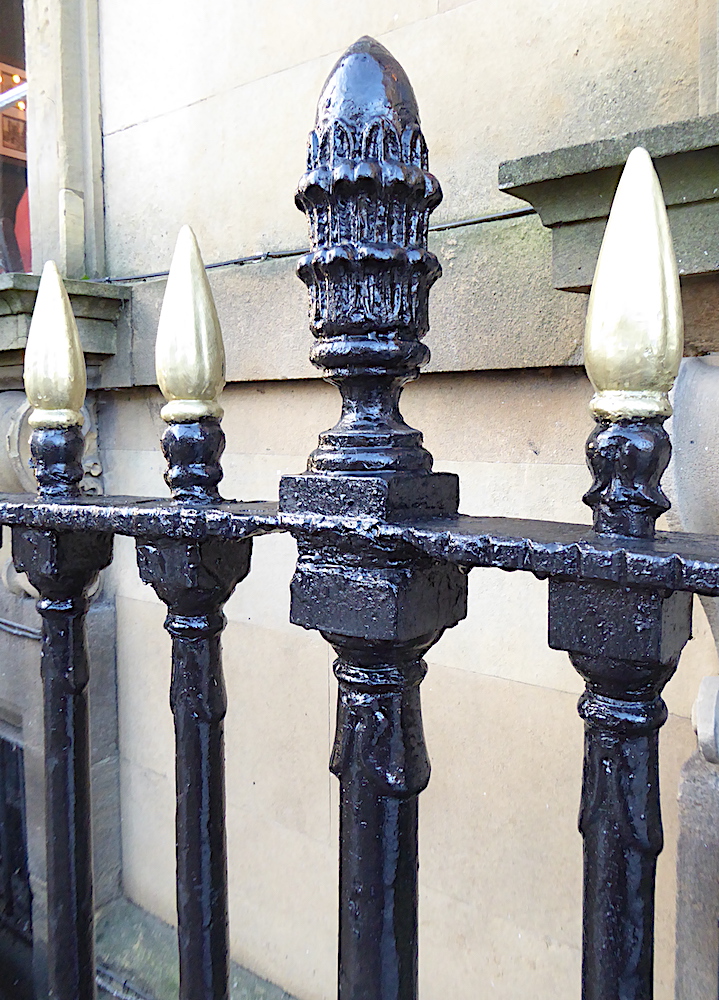
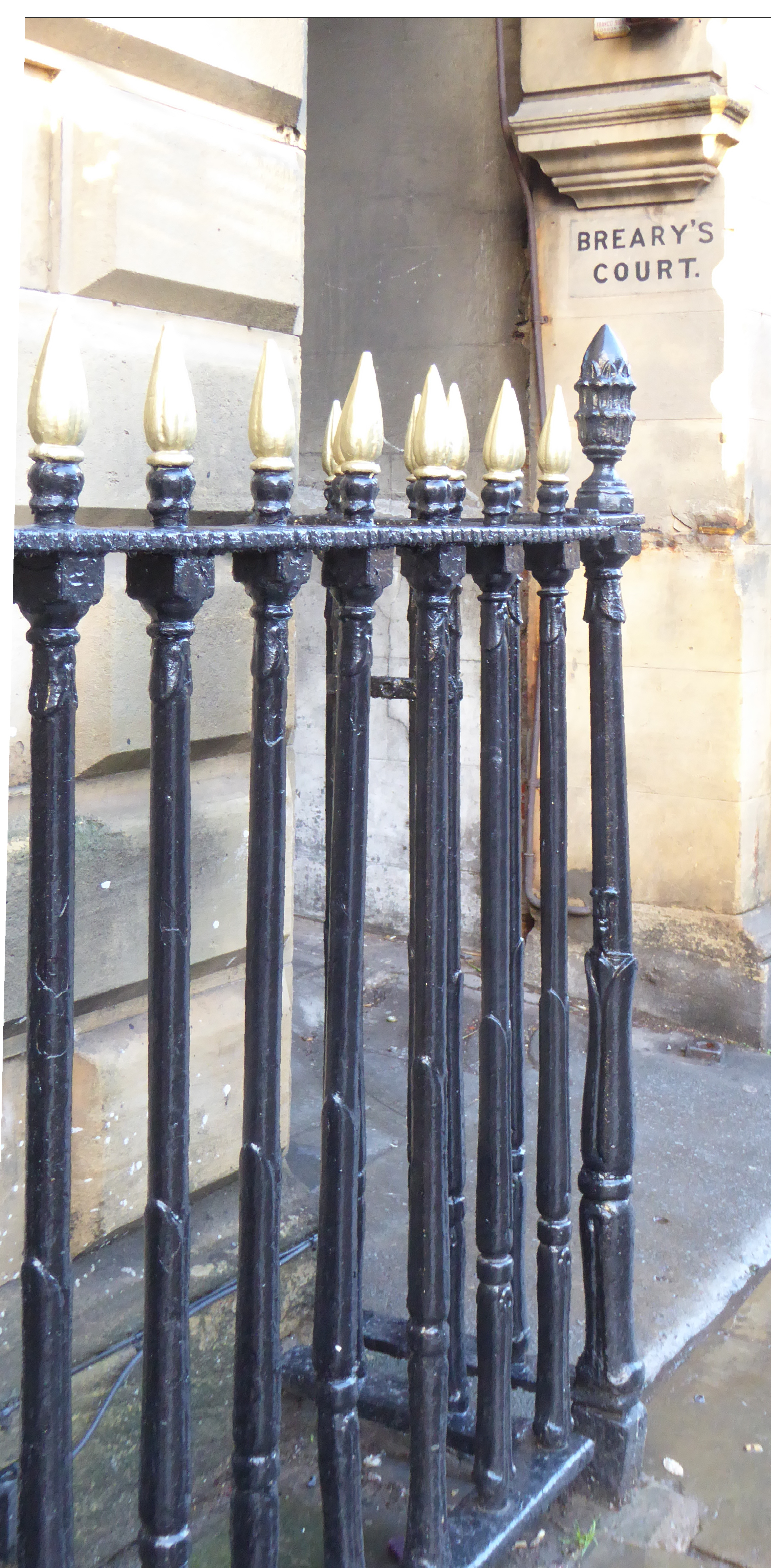
The railings along the front of the building.
The railings have lotus buds, said to be characteristic of Andrews’ designs. Breary’s Court provided an inconspicuous side-entrance. In the 1885 York Directory, the Yorkshire Insurance Company Building is mentioned as one of the buildings of York that should be seen by visitors, along with the County Hospital (off Monkgate, 1849-51, by J. B. and W. Atkinson), the North Riding and County Asylum (Bootham Park Hospital, 1777, by John Carr), the Mansion House (1725-30) and the medieval Guildhall - these last two are also on St Helen’s Square.
Extension by James Demaine (1842-1911)
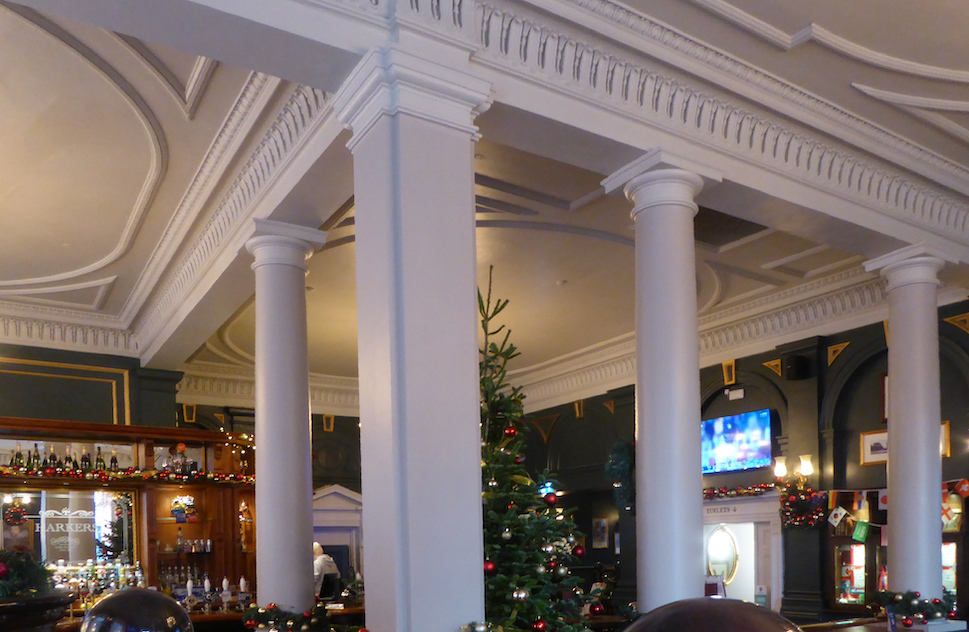
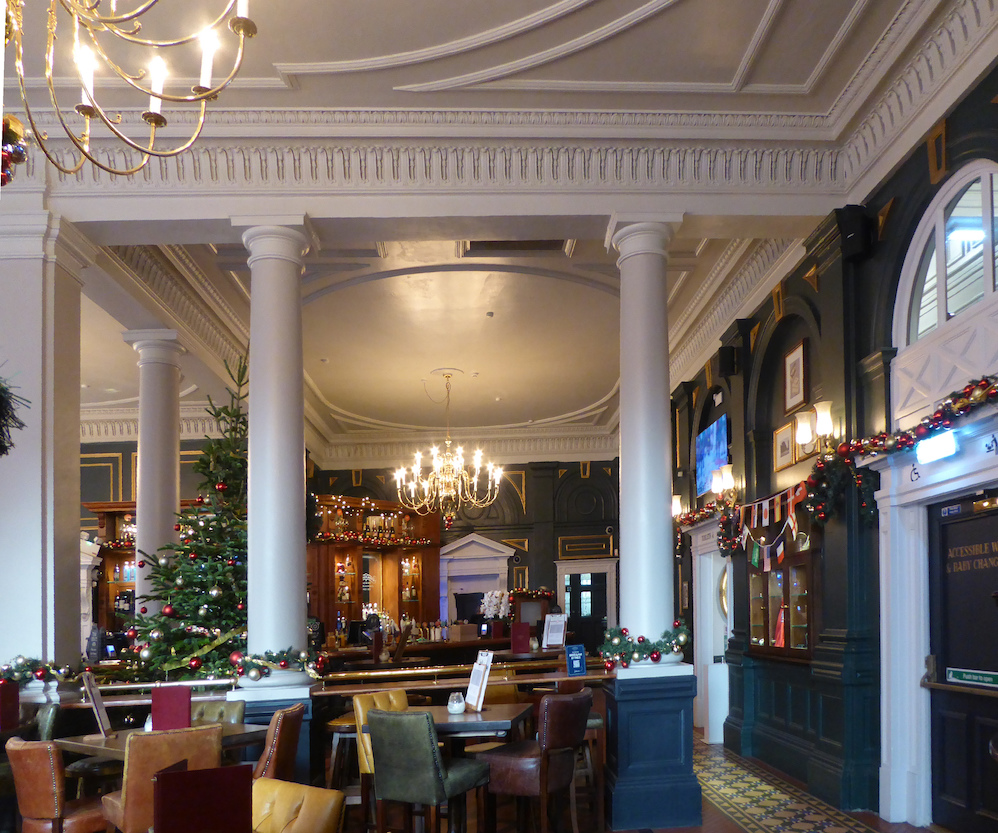
The part of the general office extended by Demaine in 1884, following closely the style set by Andrews.
As mentioned above, the original building was U-shaped, but the light-well has subsequently been filled in. The ground floor, where the public offices were, was extended across the light-well by James Demaine in 1884, but with care to preserve and reuse original features. The first-floor, with board room and principal private offices, was still lit from the light-well until the 1920s.
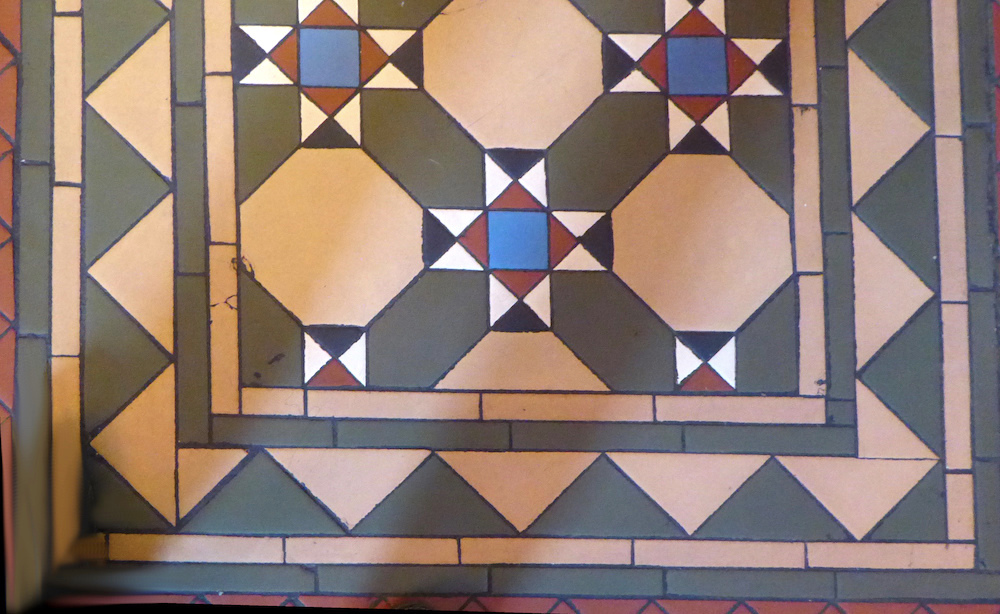
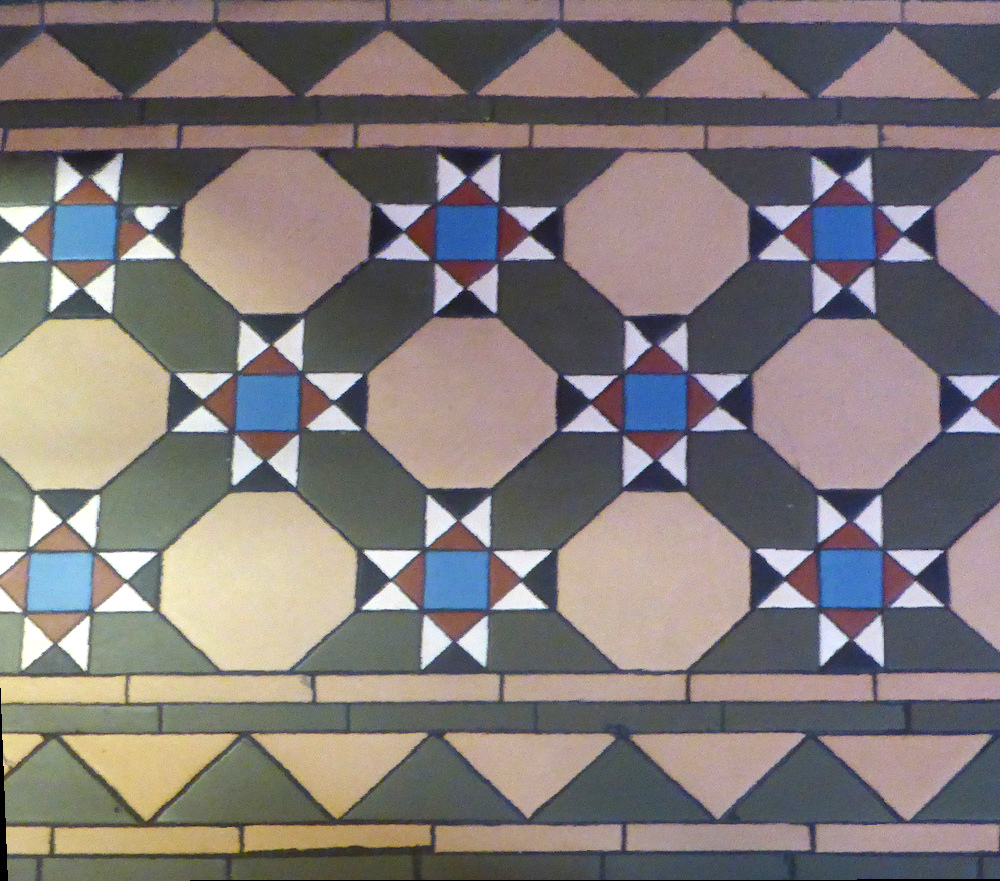
Tile patterns, among the original features remaining today.
Fire services in York had been for some period at the beginning of the nineteenth century run by the corporation, but in 1830 they were made the responsibility of the Yorkshire Insurance Company; various other insurance companies also had engines. Individuals or businesses paid premiums to a company, and were given a fire plaque or fire mark to put on their building. The problem of fighting fires was a hard one, and equipment and supply of water to the hoses was often inadequate. After comparing provision elsewhere in the country, the Corporation took over again in 1875, with the insurance companies supporting the council from the premiums for a period; the fire brigade was formed out of the police force. From 1892 to the early 2010s, the York Fire Station was in the area of Clifford Street and Peckitt Street.
- Fire-fighting and fire prevention (sitemap)
- Plaques in York for other fire insurance companies
- Pump Wagon (1824) in Lauriston Yard, Edinburgh
- The early days of the Edinburgh firefighting service
Bibliography
Fawcett, Bill. “The Curious Tale of York Fire Station and Trinity Methodist Chapel.” York Historian. Vol. 34 (2017).
_____. George Townsend Andrews of York: “The Railway Architect." . York: YAYAS and North Eastern Railway Association, 2011.
An Inventory of the Historical Monuments in City of York. Vol. 5, Central. Building 391.
Pevsner, Nikolaus, and David Neave. Yorkshire: York and the East Riding. New Haven and London: Yale University Press, 2002.
Tillott, P.M., ed. A History of the County of York: the City of York. London, 1961. See “Public services,” 460-72.
Created 14 December 2022