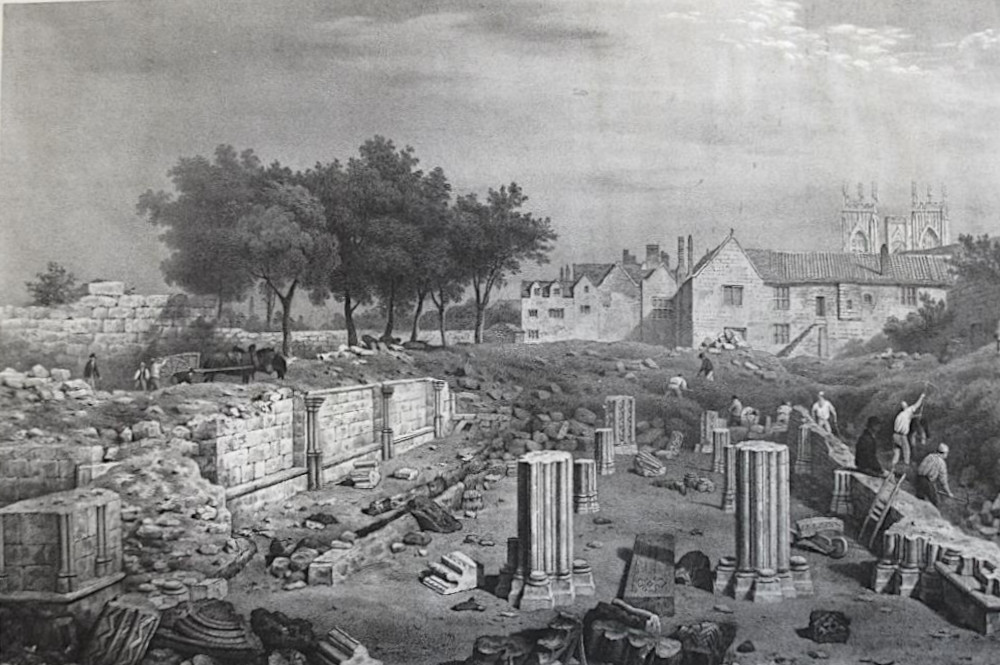
Henry Cave, c. 1800-1830, a couple walking in the nave of the abbey church. Image (slightly straightened) courtesy of York Museums Trust: https//yorkmuseumstrust.org.uk/ CC BY-SA 4.0.
Some remains of the abbey church stand in the gardens to the west of the Yorkshire Museum, with much of the west and north wall of the nave and crossing surviving to near full height.

F. Nash's lithograph, c. 1829: View of the ruins adjoining south transept of the church, with a building of the time of King James II, and the tower of the Minster, in the background. Image (slightly straightened) courtesy of York Museums Trust: https//yorkmuseumstrust.org.uk/ CC BY-SA 4.0.
At about the same time as the museum was being planned, and probably undertaken in connection with those proposed works, excavations were taking place in the area of the cloister, to the south-east of the ruins of the church. The museum was intentionally placed on top of recently exposed remains of parts of the medieval abbey, some of which were retained and can be viewed on the lower ground floor. As shown in the discussion of the museum's interior, part of the monks’ warming house can be seen, with the brick fireback and ashlar walls; these remains are under Wilkins’ entrance lobby. Four large figures recovered from the chapter house are likewise on show; when discovered in 1827 these figures had their medieval paint and gilding, but it dried and flaked away too quickly to be recorded. Several courses of columns of the chapter house vestibule are exhibited in situ, together with a reconstructed arcade of the same building; these are now seen in a large room under the Tempest Anderson Hall, but until that hall was built in the early twentieth century, the remains had been open to the air since their discovery.
Links to Related Material
- The Yorkshire Museum, by William Wilkins
- The Interior of the Yorkshire Museum, by William Wilkins
- The Tempest Anderson Hall
- Museum Gardens, York
Created 27 August 2023