The author would like to thank Peter Hogarth, also Frances Chambers, Paul Thornley, and Dr Sarah King, Associate Collections Curator, for their help in her description of the museum and its exhibits. Unless otherwise specified, the photographs are by the author, and you may reproduce them without prior permission for any scholarly or educational purpose as long as you (1) credit the photographer and (2) link your document to this URL in a web document or cite the Victorian Web in a print one.]
The Atrium and Central Hall


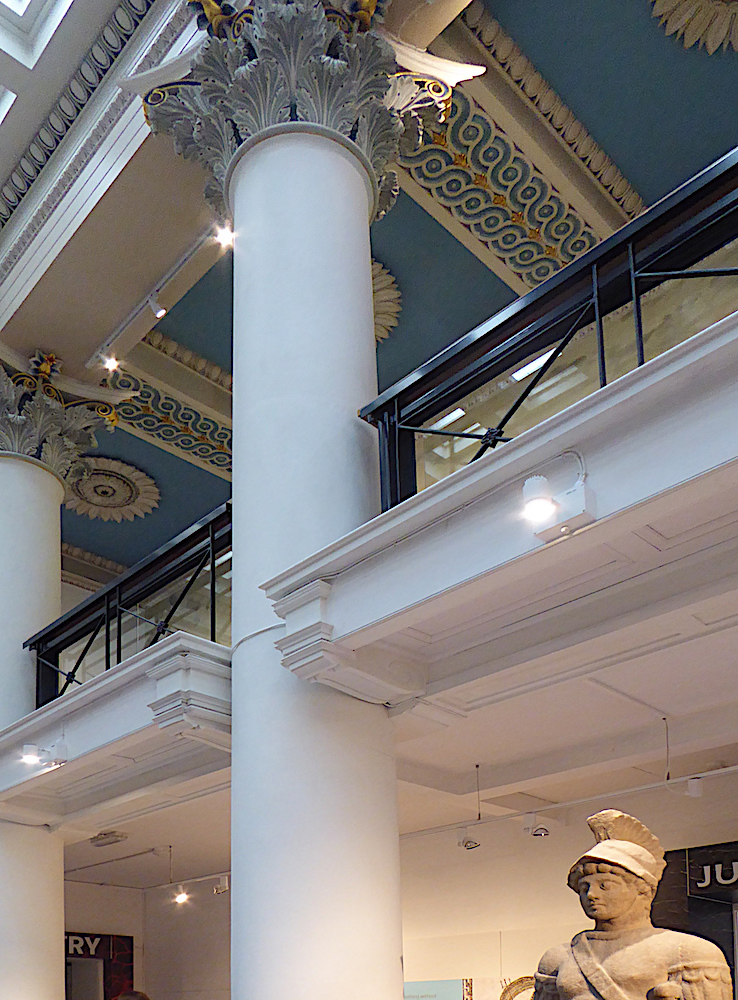
Left to right: (a) Entrance to the atrium, from the lobby. (b) Within this impressive atrium, eight Corinthian columns rise past a gallery to a glazed and coffered roof. (c) One of these double-height columns stands beside the entrance to the museum's "Jurassic World" exhibition. Visible at its foot is the top part of a warlike figure — the Roman god Mars, a skilfully carved life-size likeness found in York in 1880.
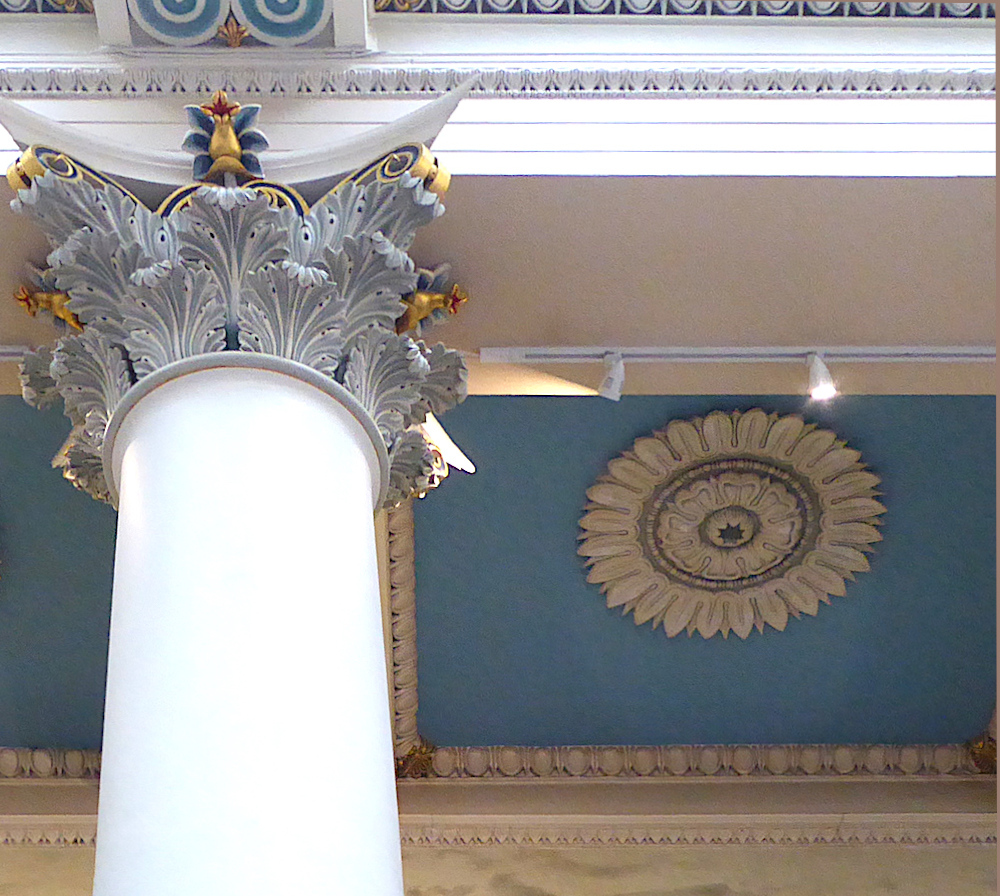


The Corinthian column's capitals, and the rich decoration over the gallery, including one of the gilded ceiling rosettes, and the painted border to the glazed ceiling.
It is appropriate that this central hall exhibits Roman remains, mostly found locally, in cases around the walls, while a modern map of the Roman empire spreads over the main floor; normally, therefore, the full effect of Wilkins’ atrium can be well appreciated both at ground level and from the gallery. At the time of writing, the island displays of a temporary exhibition are arranged in the central space: the exhibition of the Roman period "Ryedale Hoard" coincided with the Society’s 200th anniversary.
On the other sides of this spectacular central hall were three galleries. Later, galleries were added at the rear, and a lecture hall, designed by E. Ridsdale Tate (1862-1922), was constructed on the west side, with funds given in memory of Tempest Anderson (1846-1913), who had been President of the Yorkshire Philosophical Society. Naturally, the hall was named after him.
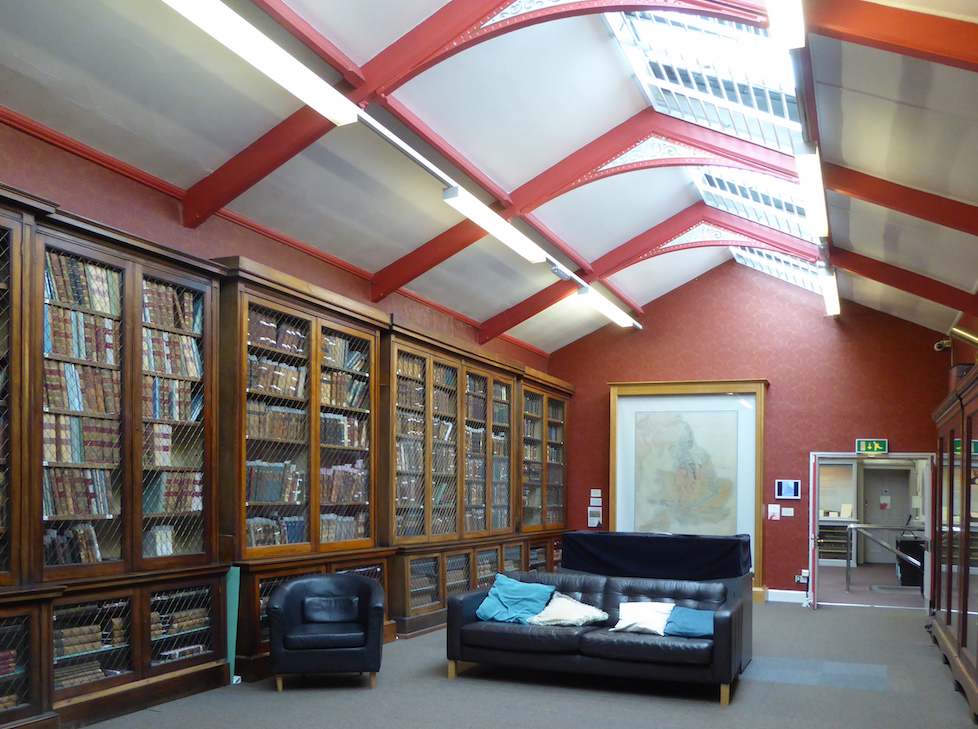

The library at the top of the building, with book-cases lining the walls, has an early edition of the famous geological map, “A Delineation of the Strata of England and Wales, with part of Scotland...”. This map was bought by the Society after lectures by William Smith in 1824 (York Museums Trust (Yorkshire Museum) YORYM: 2004.25).
Two of the Museum's Most Important Exhibits
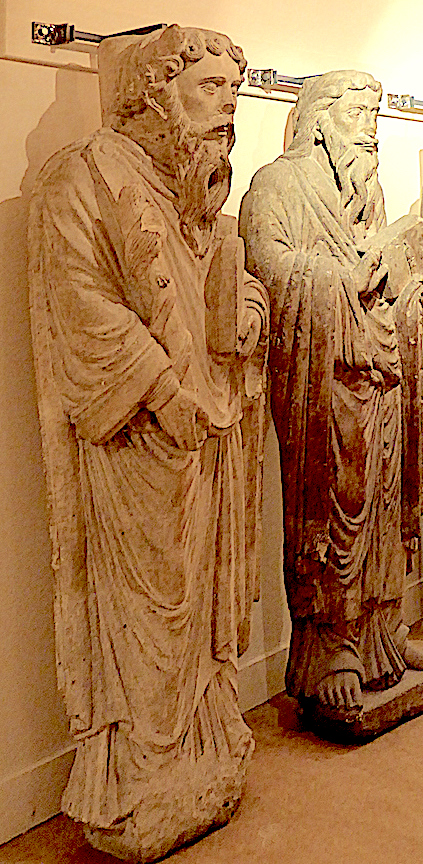
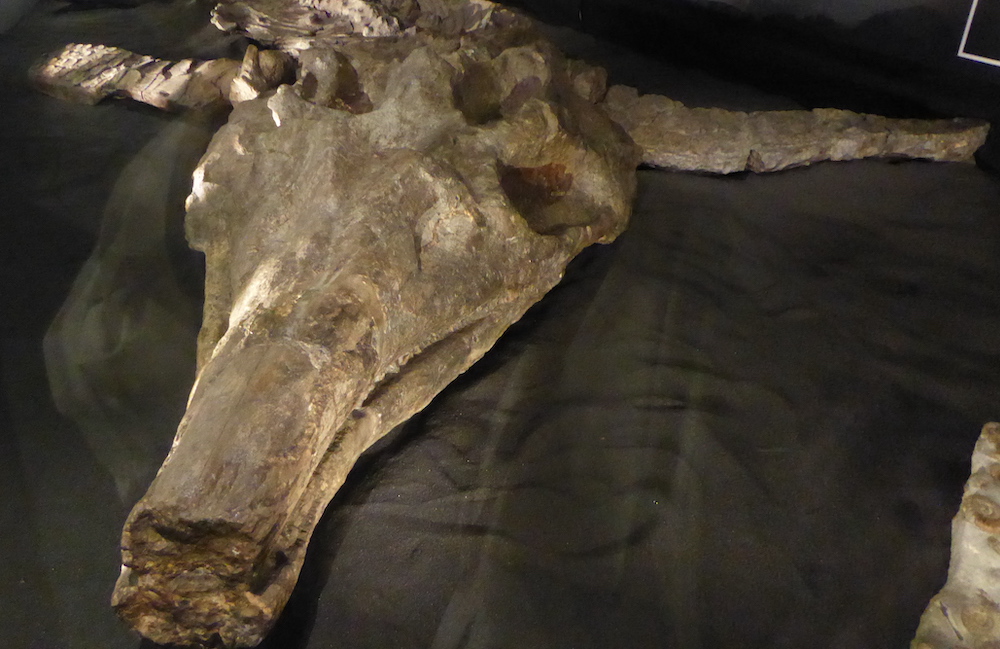
Left: Two of the row of four large figures recovered from the abbey's chapter house. Right: Head of an Ichthyosaur.
The four lifesize figures displayed in the museum were found in 1829 (see Samuel Prout's drawing of them). Only the first one, shown on the left above, can be identified with complete certainty. Here is Moses, complete with horns, the tablets of the Ten Commandments, and his staff with a serpent twined round it. On the right is a fossil, bearing witness to the Victorians' keen and widespread interest in such objects: while Mary Anning was collecting fossils in Lyme Regis, in Yorkshire, workmen in alum quarries at Whitby were finding bones of many large sea-animals. In fact, it was to house this whole Ichthyosaur, found in 1857, that Wilkins's building was eventually extended beyond the gallery and atrium. A museum label explains its importance, "Nearly eight metres long, only the nose is missing.... As a type specimen, scientists use this fossil if they want to check new finds that may be of the same species."
Of interest as a further reflection of Victorian curiosity and desire to learn about the geological past, the long extension with the huge fossil has a smaller room at its east end, with cabinets on its upper floor which would have held collections of small objects. Trays supported by the railing are glass-topped, while cabinets on the wall had wooden doors and presumably held drawers for items needing protection from sunlight. Details of these acquisitions and the provisions made for them can be read in the Annual Reports of the society for the years 1857 and 1858. Wilkins could not have envisaged these developments, yet his façade and atrium made a wonderful entrance to these extra, more utilitarian display spaces.
Basement Galleries

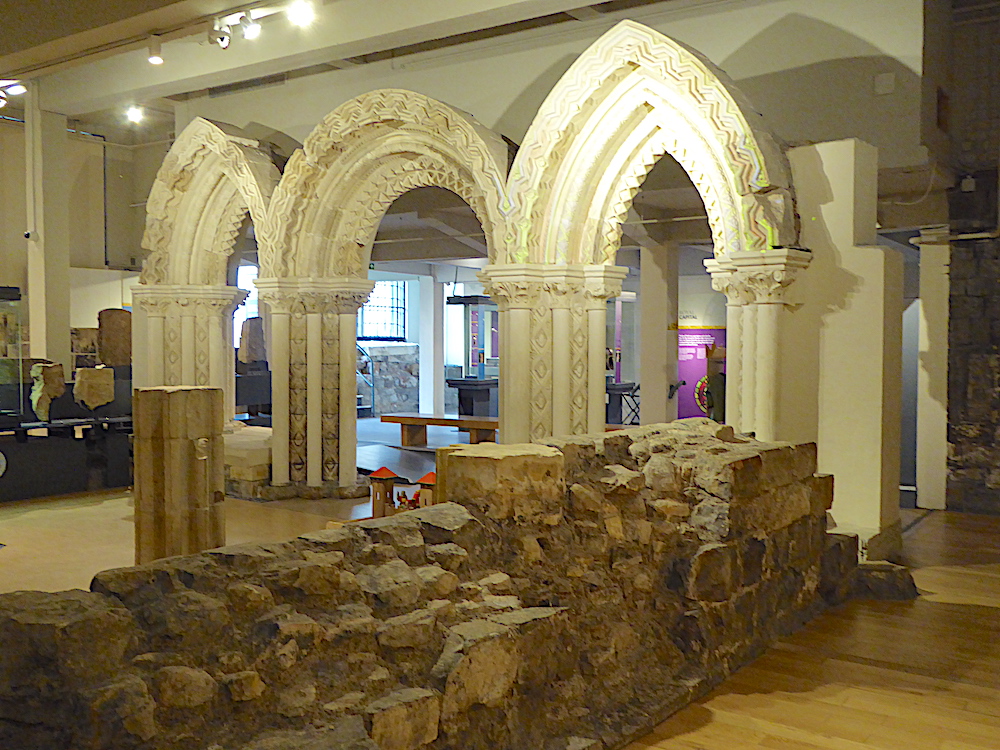
Left: The "triple arched entrance screen" with its "piers carved with chevron and stiff-leaf mouldings" (listing text). Right: Note the remains of the abbey walls.
Below the museum, visitors enter the world of medieval York. At about the same time as the museum was being planned, and probably undertaken in connection with those proposed works, excavations were taking place in the area of the cloister, to the south-east of the ruins of the church. Here, Wilkins would have been involved: the museum was intentionally placed on top of recently exposed remains of parts of the medieval abbey, some of which were retained and can be viewed on the lower ground floor.
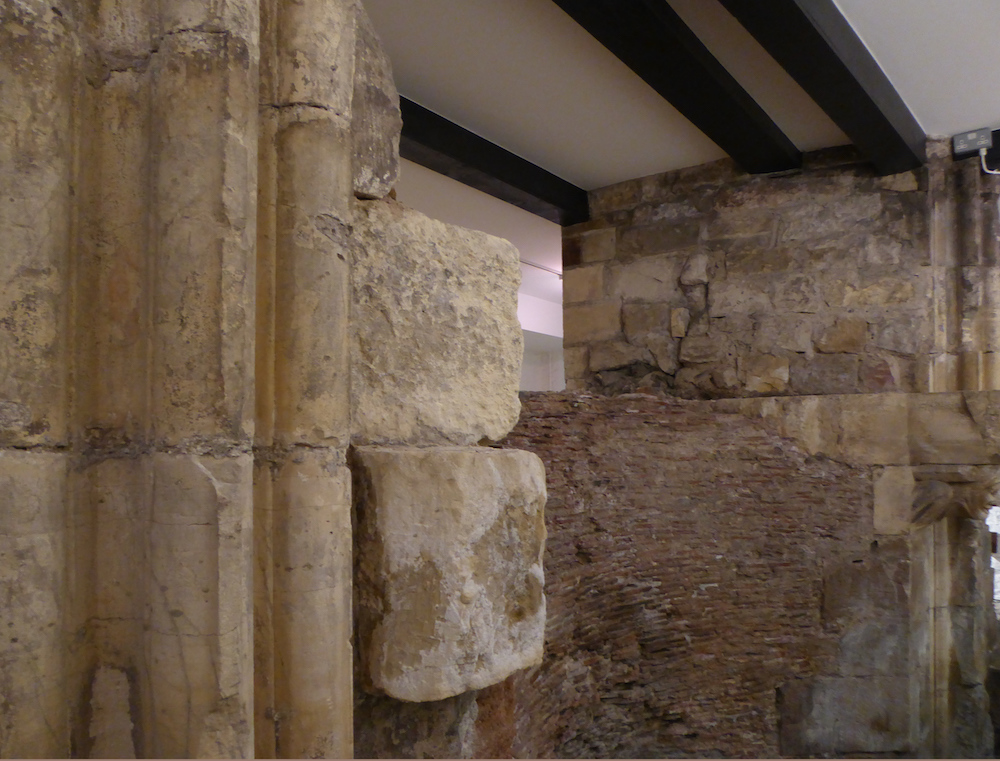
The remains of the warming house.
Several courses of columns of the chapter house vestibule were also kept, and exhibited in situ, together with a reconstructed arcade of the same building; these were in the open air until they were housed in a large room under the Tempest Anderson Hall. Part of the monks’ warming house can also be seen, with the brick fireback and ashlar walls; these remains are under Wilkins’ entrance lobby – as the listing text in Historic England points out, "one moulded jamb and a carved corbel head to the lintel of the Warming House fireplace survive."
Links to Related Material
- Exterior of the Yorkshire Museum
- The Formation of the Yorkshire Philosophical Society
- The Tempest Anderson Hall
- Museum Lodge
- York Observatory and the Buckingham Works
- Manor Cottage, Henry Baines' House
- Museum Gardens, York
- The Conservation of St Mary's Abbey's Ruins in the Yorkshire Museum's Grounds
Bibliography
Pevsner, Nikolaus, and David Neave. Yorkshire: York and the East Riding. New Haven and London: Yale University Press, 2002.
"Yorkshire Museum, Tempest Anderson Hall and St Mary's Abbey remains." Historic England. Web. 17 August 2023.
Created 17 August 2023
Last modified 2 September 2023