The first three photographs were taken by the author. The last two, from 1983, were sent in by Shirley Nicholson. The remaining photographs were kindly provided by a contributor who had also taken them a good many years ago — these are reproduced here with the permission of the present church office. You may use the first three and last two images without prior permission for any scholarly or educational purpose as long as you (1) credit their source and (2) link your document to this URL in a web document or cite the Victorian Web in a print one. Click on all the images to enlarge them.

Church of Christ the King, Gordon Square, Bloomsbury, London, by John Raphael Roderigues Brandon (1817-77). The church was opened on Christmas Eve 1853 as the "central 'cathedral'" of the controversial Irvingites — those who followed the teachings of Edward Irving, whose legacy lived on even though he himself had died in 1834. Brandon, himself a member of the church (see Ashton 175), worked here under the auspices of the retired Bloomsbury lawyer and prominent Irvingite John Bate Cardale (1802-77), and in collaboration with another architect, Robert Ritchie. Built of Bath stone ashlar with tiled roofing, in a scrupulously Early English style, the church stands on the south-western edge of Gordon Square in Bloomsbury. Later, it served as the chaplaincy for the University of London. This was rather ironic, in view of the fact that Irving himself had left the founding committee of the university when he realised that the institution was not going to have a clear dissenting ethos (see Ashton 163).

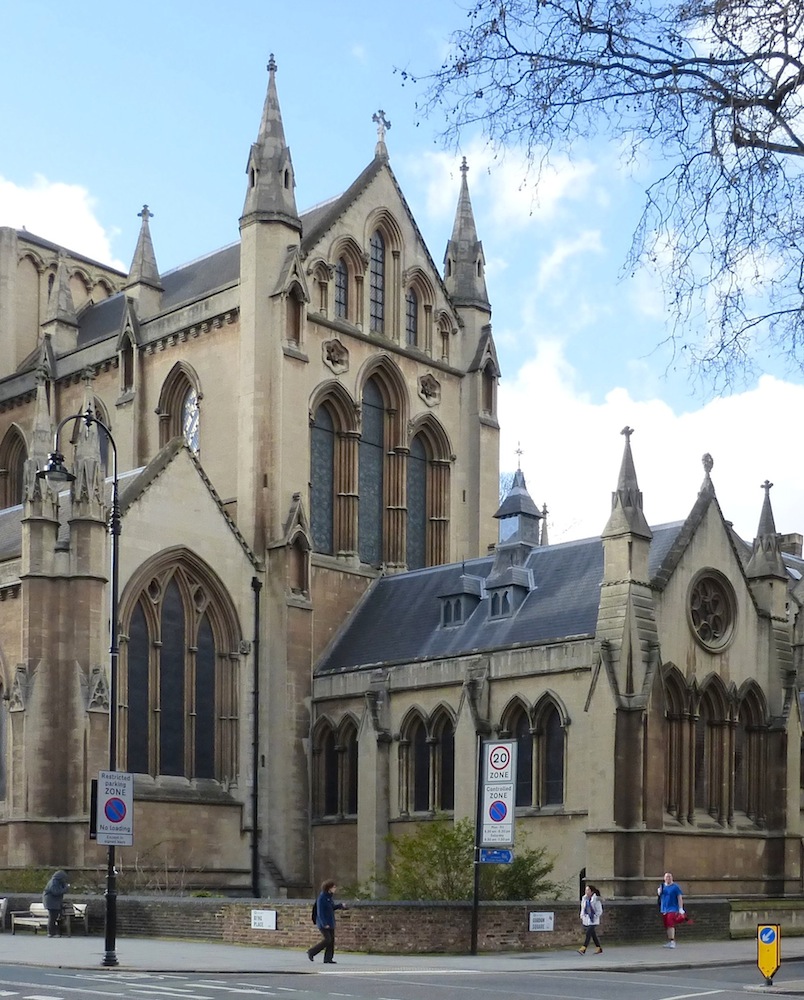
Two views of the church. Left: The south side, directly facing Gordon Square, showing the gabled transept with two rows of lancets and a rose window. Right: The east end from Gordon Street, taken diagonally opposite, showing the gabled entrance porch here.
According to Charles Eastlake in his History of the Gothic Revival (1872), this was "one of the grandest and most effective modern churches which have marked the Revival" (241). Later in the same book, in his selected examples of Gothic buildings of the period, Eastlake gave its dimensions as follows:
One of the largest and most imposing modern churches in England. It contains an area of 20,000 square ft. Its internal length is 212 ft.; width from north to south of transepts, 77 ft.; width of nave and aisles, 56 ft..... with groined chancel and presbytery, &c. When completed, the church will be extended 40 ft. westward, and the central tower and spire will be carried up 300 ft. high. [389]
Although the church was never completed and the spire was never added, it is still an enormous church, recognised as being "on a cathedral scale and in cathedral style" (Cherry and Pevsner 254).
Interior

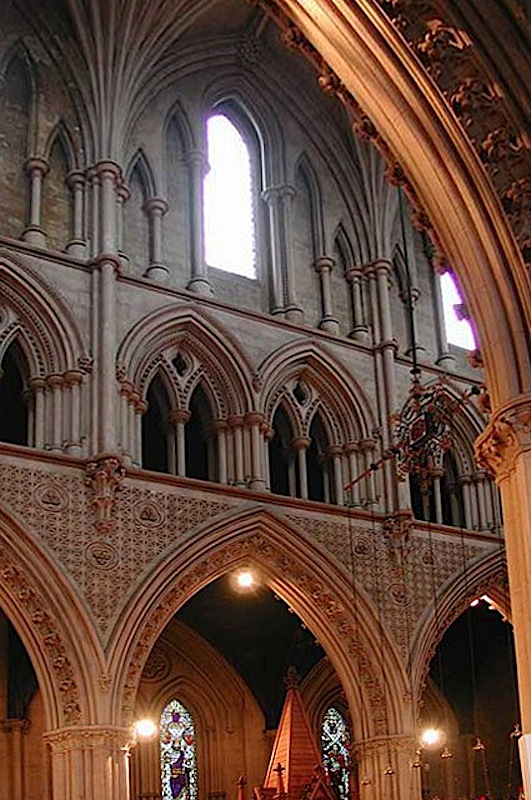
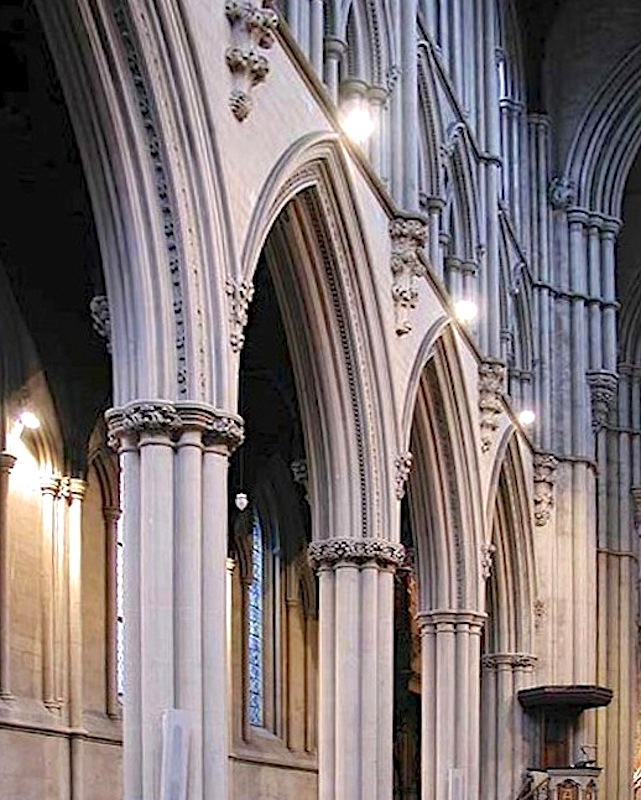
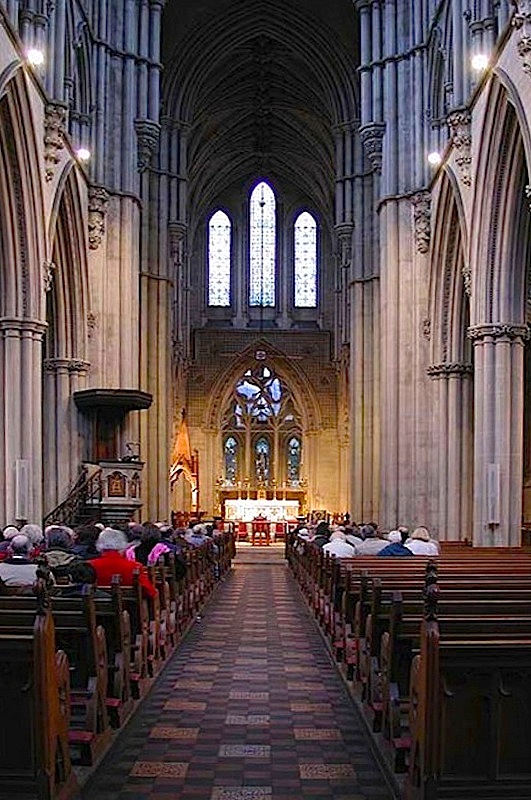
Left to right: (a) North entrance, through an arcaded cloister. (b) Looking up towards the clerestory on the north side. (c) North arcade. (d) Looking up the nave to the east end, before a service.
The interior too is impressive, in fact more so. As seen above, it has "a full-dress gallery above the arcades and a tall lancet clerestory" (Cherry and Pevsner 255). The nave, even without the extra two bays that were planned, is spacious, and there is a fine hammerbeam roof, which the listing text describes as having "angels and central bosses of snowflake design." As for the choir, this is "on three levels, and has a multi-ribbed stone vault, diapered spandrels, and other scholarly Gothic detail of the 1230s-40s, i.e. the period of Lincoln Cathedral nave and Westminster Abbey choir" (Cherry and Pevsner 255). According to the listing text, the brass sanctuary lamp was designed by Pugin. The south transept rose window, seen from the outside in the first two pictures, must be very beautiful inside: designed by Archibald Nicholson, it depicts a dove surrounded by angels playing instruments, and cherubim and seraphim. The lancets below it depict "Christ in Majesty with ranks of saints, apostles and angels and earth below" (listing text).
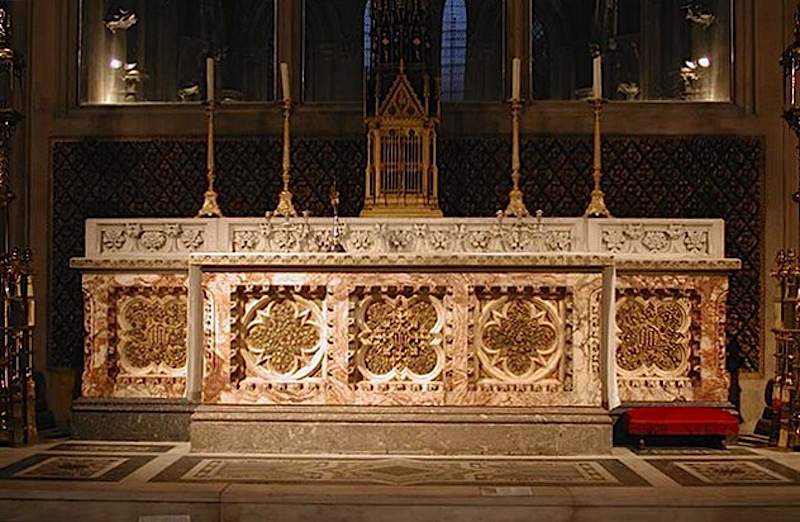
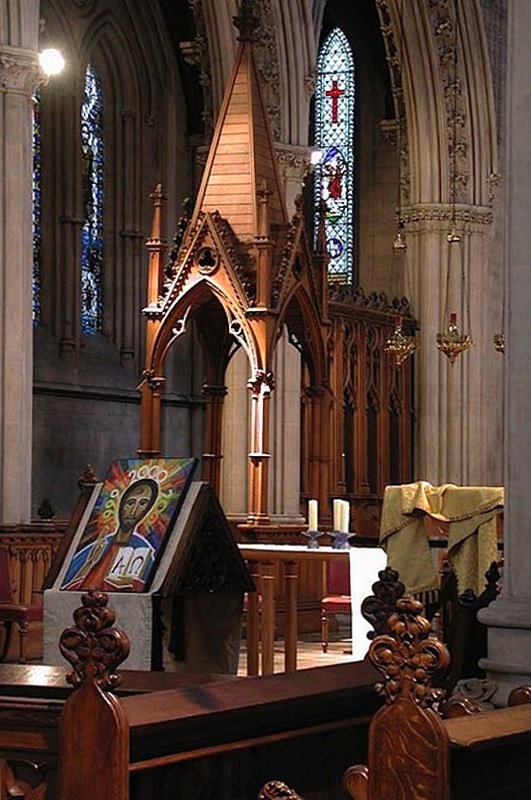
Left: The High Altar. Brandon himself donated the original oak tabernacle. Right: The Bishop's throne.
The East or Lady Chapel
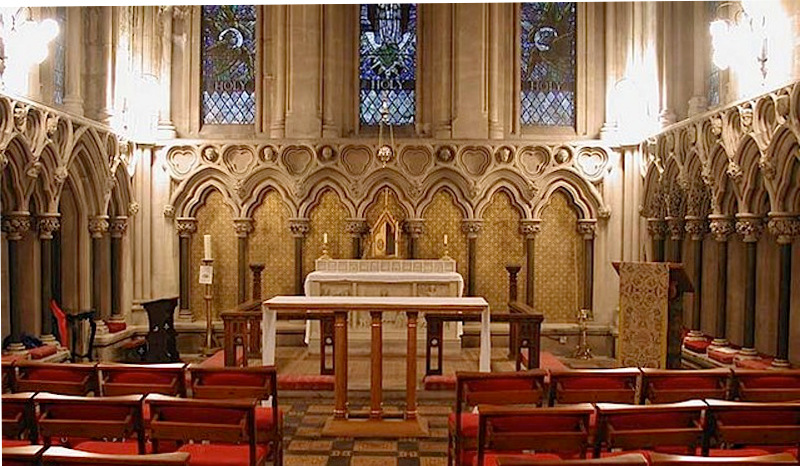
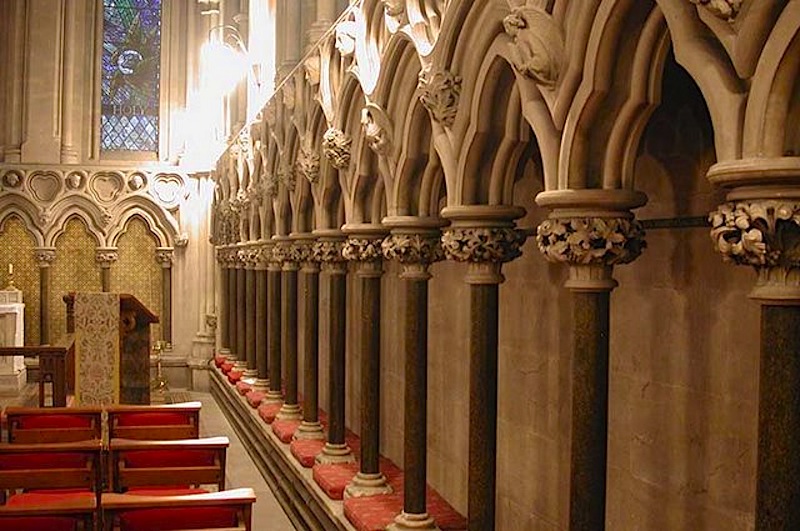
Two views of the Lady Chapel, as it became when the church was used as an Anglican church. The photograph on the right shows the stone sedilia.
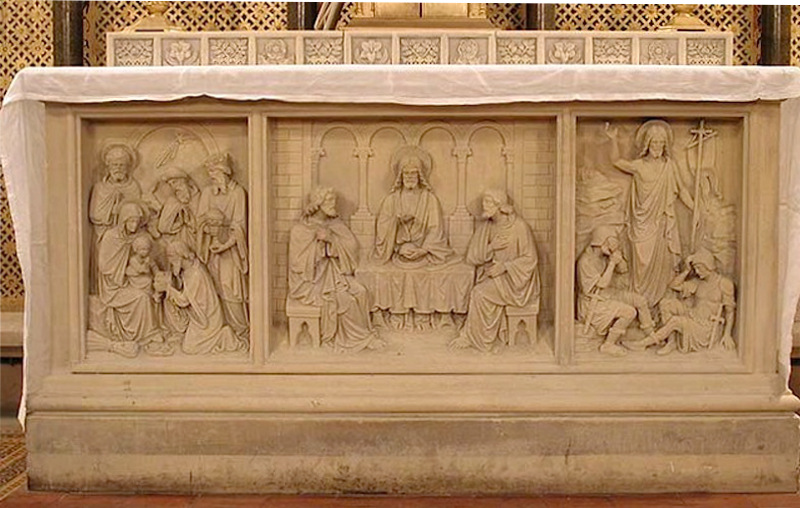
Close-up of the beautifully carved Lady Chapel altar.
This magnificent chapel is linked to the east porch, and lies behind the Sanctuary and High Altar. Nowhere is the origin of the church more fully expressed, because this was once "the assembly place of the Apostles" and has, as can be seen, "blank arcading round the walls, ... and much other decorative carving." It also has "large roof bosses," not visible here (Cherry and Pevsner 255). The altar is carved with three New Testament scenes, from left to right: the Three Wise Men presenting gifts to the newborn Jesus; the risen Jesus breaking bread with the two travellers to Emmaus; and the Ascension.
The South Aisle and Font
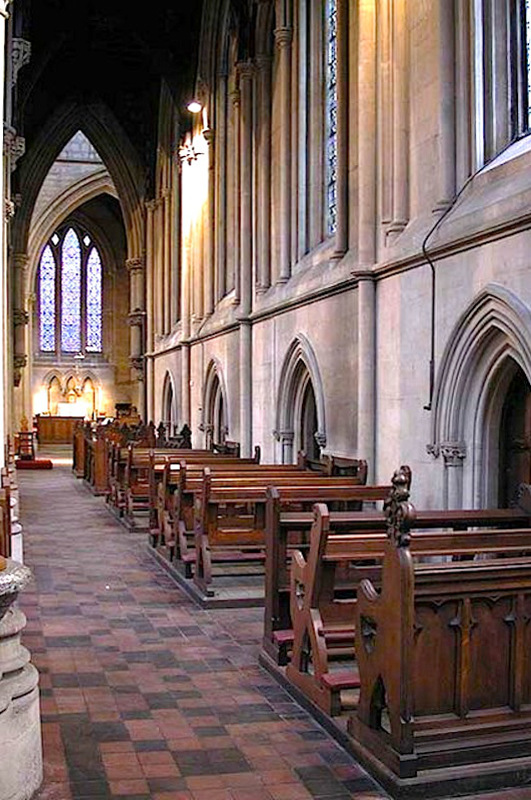
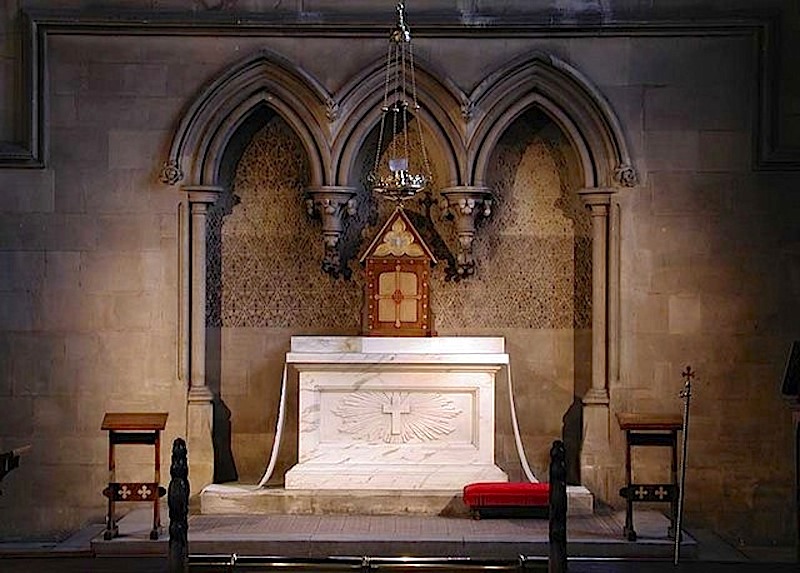
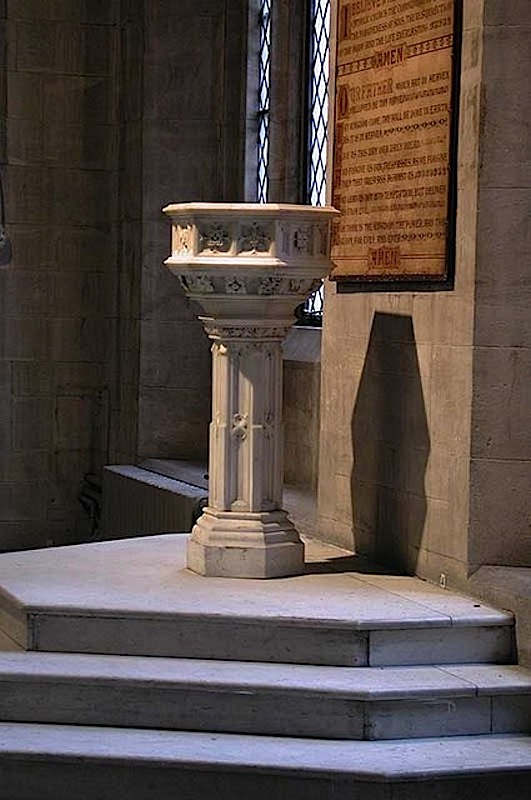
(a) The south chapel at the top of the south aisle. (b) The south chapel altar arrangement. (c) The font, also very finely carved.
The south chapel altar looks modern, but some at least of the fittings in the church are original. According to Bridget Cherry and Nikolaus Pevsner, for instance, "[m]any of the original choir furnishings remain," and these still reflect "the elaborate ritual practised by the Apostolic Church: special reading desks, 'Angel's throne,' stalls for the 'Apostles' or elders." They mention the use of oil lamps — perhaps that is one above the south aisle altar — and continue by saying that "[t]he most original feature is the thin tripartite Dec screen behind the altar, opening into an E chapel" (255). This can be glimpsed in the photograph of the nave.
It might be of interest to know that the memorial service of Nikolaus Pevsner took place in this church in December 1983. The flowers for this occasion were sent up by Lady Rosse, founder of the Victorian Society in 1958, from the beautiful gardens at Nymans in Sussex, and were (by special request) arranged for the occasion by one of our own contributors, Shirley Nicholson. Examples of the arrangements can be seen below.
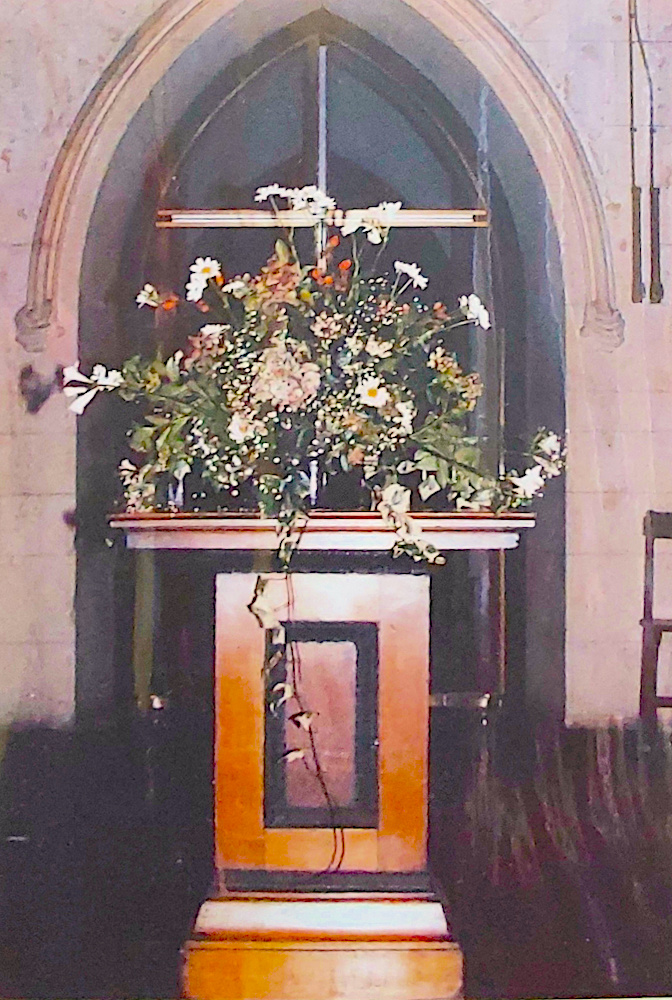
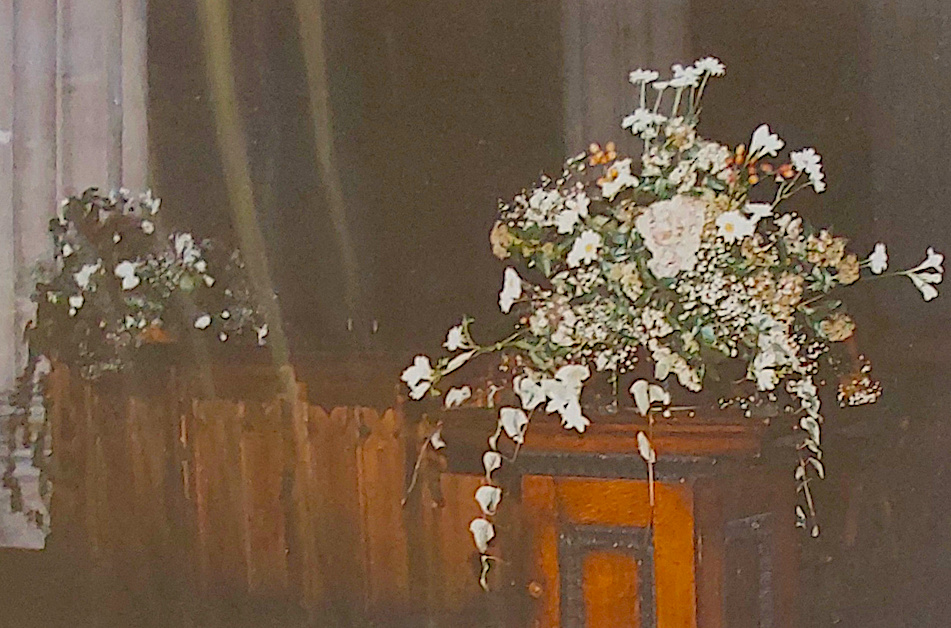
Bibliography
Ashton, Rosemary. Victorian Bloomsbury. New Haven and London: Yale University Press, 2012.
Cherry, Bridget, and Nikolaus Pevsner. London 4: North. The Buildings of England series. New Haven & London: Yale University Press, 2002.
"Church of Christ the King and Attached Railings and Walls, Camden." British Listed Buildings. Web. 8 May 2015.
Eastlake, Charles. A History of the Gothic Revival. London: Longman, Green & Co., 1872. Internet Archive. Contributed by Harvard University. Web. 8 May 2015.
Stunt, Timothy C. F. "Cardale, John Bate (1802–1877), first apostle of the Catholic Apostolic church." Oxford Dictionary of National Biography. Online ed. Web. 8 May 2015.
Created 8 May 2015
Last modified 27 February 2025