The illustrations in the following review are from our own website. Click on them for more details. Note that the book itself is very handsomely illustrated.
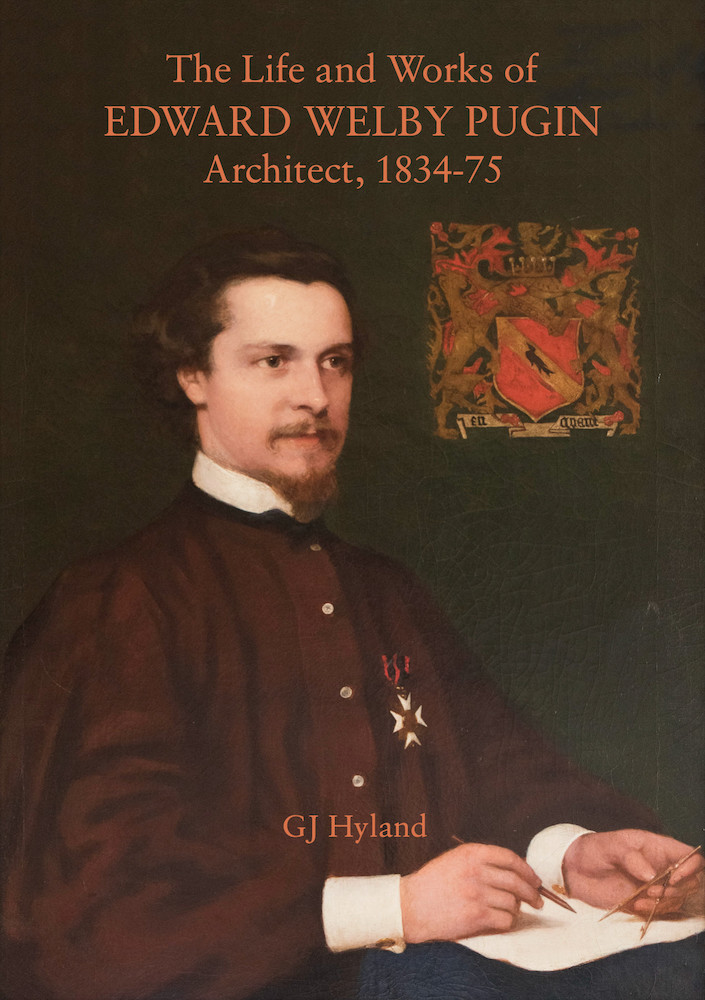
Pugin studies have boomed in recent years. The Pugin Society was founded in 1995, and Rosemary Hill's biography of Pugin, memorably entitled God's Architect: Pugin and the Building of Romantic Britain (Allen Lane, 2007) continues to attract new Puginites. G. J. Hyland's The Architectural Works of A. W. N. Pugin (Spire, 2014) has added considerably to our knowledge of this now widely admired architect. Yet much less attention has been paid to Pugin's eldest son, Edward Welby, who carried straight on from his father, and proved to be equally prolific. Catriona Blaker's Edward Pugin in Kent: His Life and Work within the County (Pugin Society, 2012) brought him to attention locally, acknowledging Hyland's "supportive interest and assistance" at the beginning, and mentioning his emergence as "a specialist in E. W. Pugin studies" (1). Now, in his typically thorough and meticulously scholarly The Life and Works of E. W. Pugin, Architect, 1834-75, Hyland has brought the younger Pugin centre stage, identifying and describing nearly three hundred of his projects.
E. W. Pugin entered into a few partnerships, notably with George Coppinger Ashlin (1837-1921). With Ashlin, for example, he was responsible among others for two outstanding Irish churches: the beautiful St Colman's in Cobh, and St. John the Baptist and St Augustine in Dublin. But by far the greatest number of the works described by Hyland were by E. W. Pugin alone. It must have been a huge labour of love to assemble and consider them all in detail. But organisation is Hyland's forte. He has categorised them as follows: ecclesiastical buildings for the Roman Catholic church (like those just mentioned); monastries, convents and so on; presbyteries and the like; educational buildings; institutional buildings of other kinds, such as orphanages; works for the Church of England; secular buildings, both domestic and commercial, and, finally, designs on a smaller scale, for both religious and secular purposes. An amazing portfolio, especially considering that the younger Pugin lived barely longer than the elder: A. W. N. Pugin was 40 when he died, and E. W. Pugin was 41, both pitifully young ages by modern standards, and far too young even then.

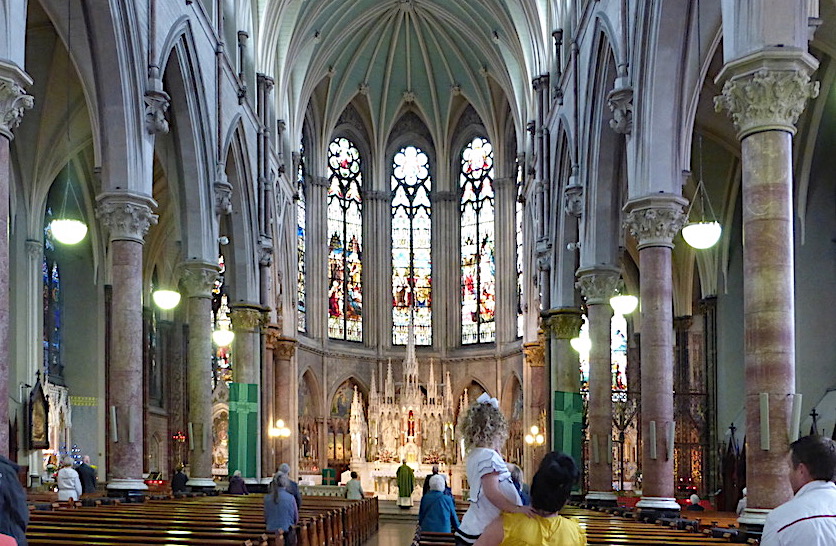
Left: St Colman's in Cobh, from the bay (see Hyland 55). Right: The interior of St John the Baptist and St Augustine, in Dublin (see Hyland 74).
A list of works would have been task enough. But this is far more than that. Hyland provides everything needed for a rounded and in-depth study of the architect, including a chronology of his life, and a biographical sketch which fills in some details about his time in America, and, among much else, suggests reasons for his early demise. Unfortunately, the younger Pugin suffered from the same overwrought nerves and "punishing work schedule" (11-12) as his father, with the added pressure of a litigious nature: according to the Builder, "Mr Pugin was best known to the general public as a litigant of a most energetic character" (qtd., p. 10). Even with Catriona Blaker's previous groundwork, which is particularly helpful in this area, the new research in this section alone is formidable, necessitating upwards of 160 footnotes.
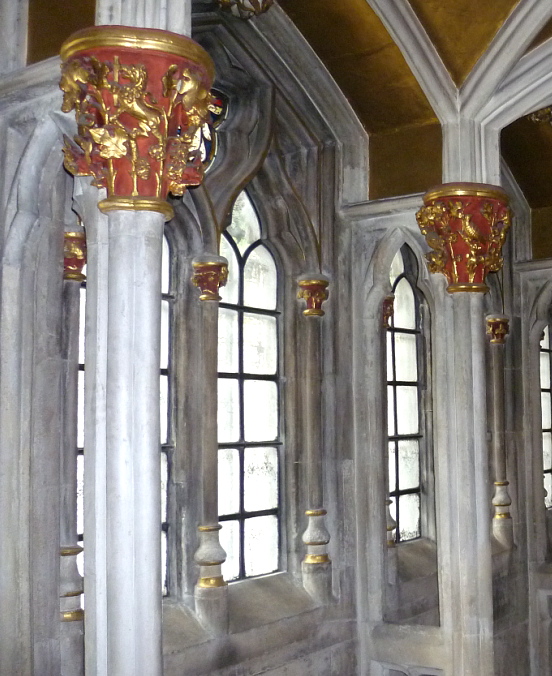
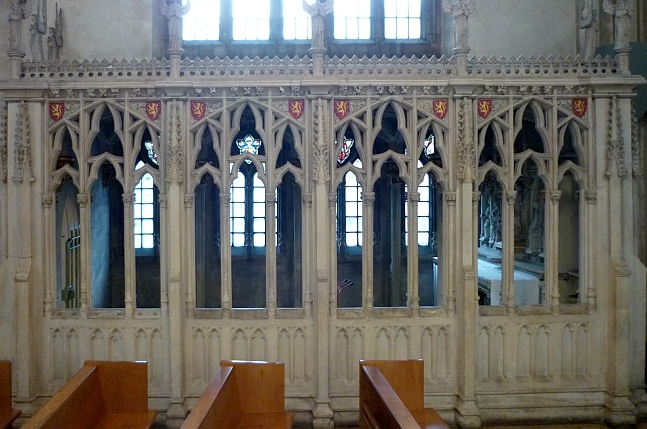
The Knill Chantry at St George's, Southwark (see Hyland 115).
But what really matters now is the younger Pugin's achievement. Each of the categories outlined above is introduced by a "critical analysis," examining and illustrating phases of his style in detail. Naturally, this involves comparisons, which are often enlightening. For example, those who have visited the ornate Knill Chantry in St George's, Southwark, will be glad to know that this gives an idea of the Chapel of St Charles Borromeo at Ushaw, which may be less accesible for them. This is also a painless way of absorbing specialist architectural vocabulary. To use the same example, Hyland explains that both these religious spaces have columns to support the vaulting, which are connected to the side walls by "traceried transoms" (101) — and here they are, not only specified in the text, but illustrated side by side in the photographs that follow it. This makes for an excellent reading and learning experience. Plans and unrealised projects are also included, sometimes telling a tale not only of missed opportunities at the time, but of losses occurring later. Such was the case with St Patrick's Wolverhampton, which never got the saddleback tower that he designed for it, and was finally demolished completely for the construction of the city's ring road. It is good to learn that the new St Patrick's, built further from the centre, has at least some of the original stained glass.

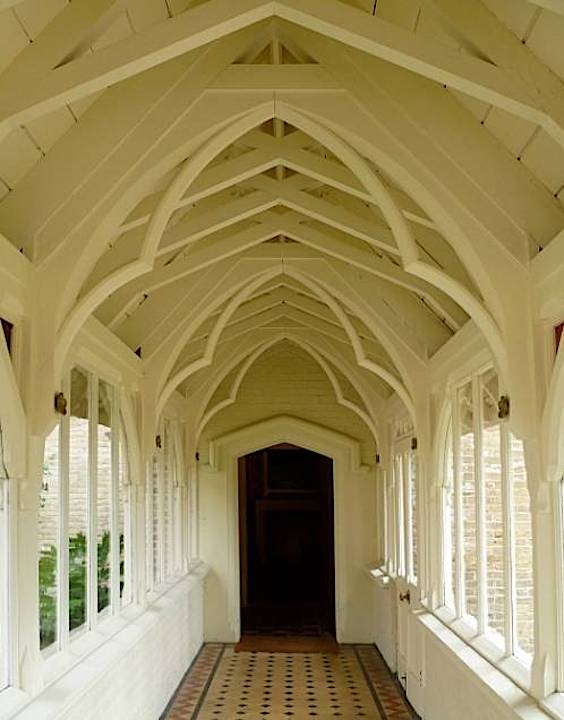
Among the smaller items designed by E. W. Pugin are (left) Canon North's tomb in Our Ladye Star of the Sea, Greenwich (see Hyland 183); and (right) the "long timber-framed walkway" which he added to the front of the Grange in Ramsgate (Hyland 172).
Still more information on individual entries is available in the seven appendices, which also include details of the various partnerships into which E. W. Pugin entered, and a county-by-county gazetteer. Appendix I on the partnerships is particularly helpful, giving details of other partners less well-known than Ashlin; and Appendix VII reflects Hyland's special attachment to E. W. Pugin's last parish church, and the one that first sparked his own interest in the architect: St Anne's Rock Ferry, Merseyside, where his family worshipped, and where he became an altar boy. Learning more about this church in its earliest years, and being reminded that it had to be completed by "Messrs Pugin, of Westminster" (240), in other words E. W. Pugin's brother Cuthbert and his half-brother, Peter Paul, is the perfect way to round off the book. By now Hyland has amply supported his opening claim that the younger Pugin "was one of the foremost High Victorian Catholic architects of his day" (xi). Indeed, this comprehensive account has gone even further, establishing him as an leading architect of the period without any qualification of religion or style whatsoever.
Note that Hyland continues to add to his already very substantial findings, and a good deal of extra information can be found online in the Pugin Society's website, for instance about the craftsmen used in many different mediums, from stained glass to tiles and decorative work, and even about the various kinds of bell-cotes designed by Pugin and Pugin & Ashlin. An order for the book can also be placed on the website (see below for the link).
Related Material
- A review of Rosemary Hill's God's Architect: Pugin and the Building of Romantic Britain
- A review of Catriona Blaker's Edward Pugin and Kent
Bibliography
Hyland, G. J. The Life and Works of E. W. Pugin, Architect, 1834-75. Ramsgate: The Pugin Society, 2021. 243mm x 173mm, 294 pp. ISBN: 978-1-5272-9156-0. RRP £35 (including packing & postage within UK); £45 elsewhere. Click here for details.
Created 14 July 2021