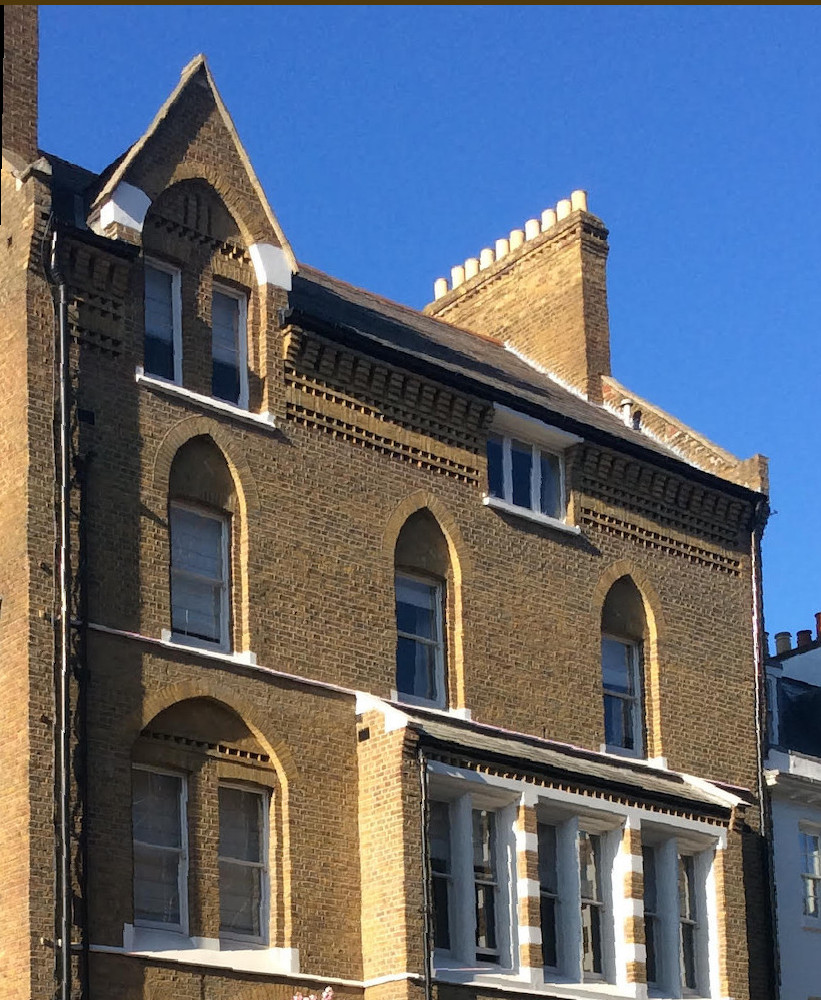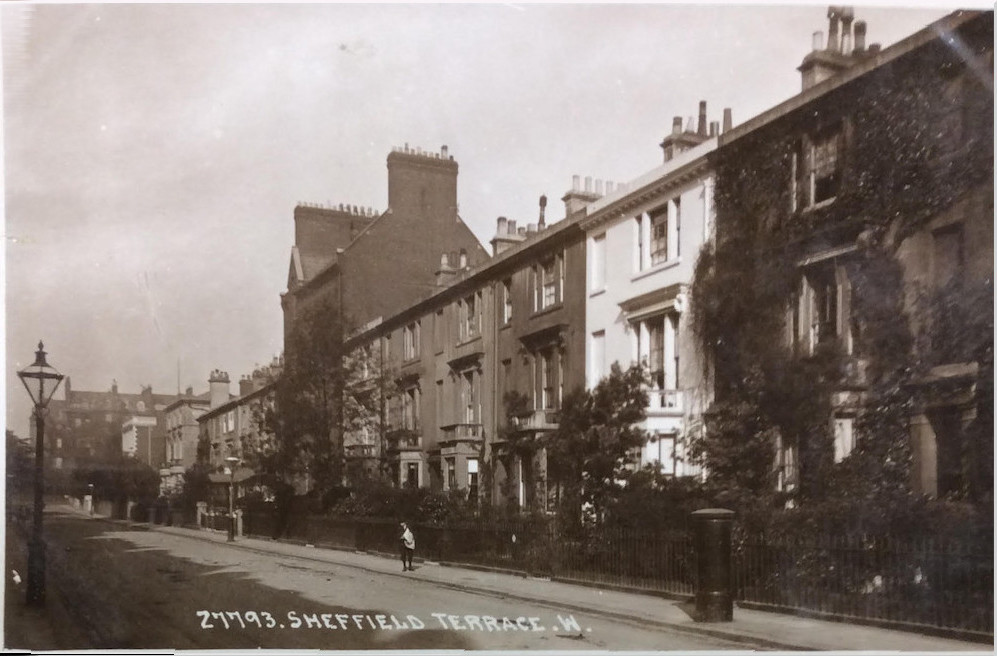

38 Sheffield Terrace, Kensington, by Alfred Waterhouse, 1875-76. Identified in the Historic England listing text as Waterhouse's "only known surviving town house." The striking brick four-storey house (with basement too) looks very impressive, especially in the context of other more conventional housing: the architect had, apparently, ignored an earlier stipulation about height on this plot (Sheppard).
The heritage list adds, "Windows irregularly placed. Ground floor entrance to left approached up steps; on the right a 2 storey bay with 3 windows. Other windows placed in recessed pointed arches. Top floor has a gabled window to left. Eaves cornice and frieze of ornamental brickwork." It also notes the "[t]all slat chimneys to either side" and the "[c]ast iron canopy to door, glazed." These too make an impression on the passer-by. The windows are said to be a key to the internal arrangements of the house, described as follows:
Although the exterior has a marked Gothic appearance, there is little evidence of the Gothic style inside. The rooms are well lit by the large windows, and are generously proportioned, their chief decorative features being arched alcoves, and simple cornices sparingly enriched with paterae, rosettes and dentils.... The wooden balustrade of the imposing open-well staircase owes little to architectural precedent. Dividied into sections by large newels, it consists of widely spaced balusters which are turned in their upper parts, but which are linked in their lower parts by struts and ties producing an effect similar to the iron girders of a bridge. [Sheppard]
It is not known how much of this survives.

Postcard with a view of Sheffield Terrace from the west (courtesy of Kensington and Chelsea Borough Council), showing "how startling this house must have appeared when first built, especially as its neighbours did not then have their present upper storeys" (Shirley Nicholson, in correspondence with the author).
The house also had a spacious attic containing a north-facing room, planned for use as a studio. Shirley Nicholson, in discussing the artistic colony living in this neighbourhood, explains that it was commissioned by an artist, Edward Coningham Sterling (1831-1876). As she says, Sterling's wealthy background and artistic connection must have helped him considerably in gaining Waterhouse's attention, at a time when the architect was engaged in some of his most important commissions. She also tells us that he never actually lived there, because he died in 1876, before the house's completion.
Links to related material
Photographs by Shirley Nicholson, who also provided the historic postcard; text and formatting by Jacqueline Banerjee with much help from Nicholson. You may use these images without prior permission for any scholarly or educational purpose as long as you (1) credit the photographer or source, and (2) link your document to this URL in a web document or cite the Victorian Web in a print one.
Bibliography
38 Sheffield Terrace W8. Historic England. Web. 31 July 2022.
Sheppard, F.H.W., ed. "The Pitt estate." Survey of London: Volume 37, Northern Kensington. London: London County Council, 1973: 49-57. British History Online. Web. 31 July 2022.
Created 31 July 2022