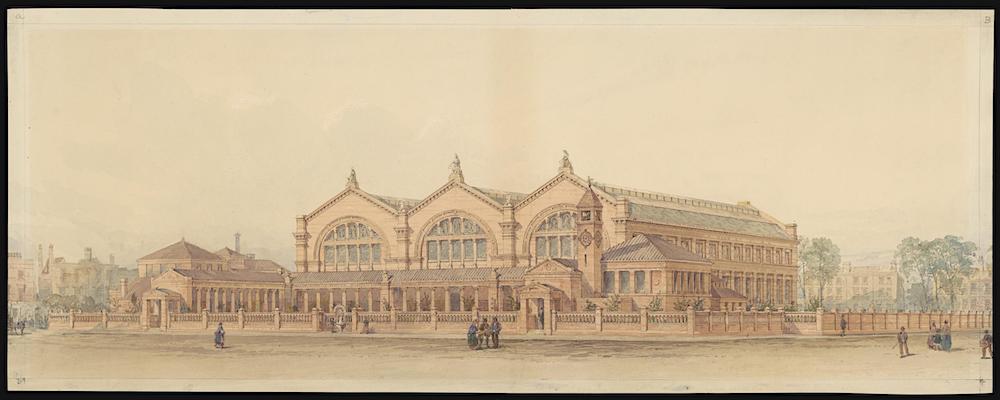Introduction

Wild's plan (c. 1840) for Christ Church, © Victoria and Albert Museum, where this and other drawings by Wild are located in the Prints and Drawings Studies Room.
James William Wild (1814-1892) was born in Lincoln into an artistic family: his father, Charles Wild (1781-1835) was a watercolourist, many of whose works depict the interiors and exteriors of royal residences, and are held in the Royal Collection. James and his younger brother Charles Heard Wild (c.1819-1857) both became architects. James was trained under George Basevi, and proved enterprising, adventurous and hard-working. The architectural critic Reginald Turnor, who often criticises the buildings of this period, describes his taste as "rogueish mainly in its superiority to the average of its time," and has high praise for Christ Church, Streatham (1841), going so far as to call it "the sort of building which might have induced a decent Victorian architecture" (89); another critic, looking for precedents in the works of Karl Friedrich Schinkel and Sir John Soane, is also full of praise for Christ Church's "splendid obelisk-type campanile ... crisp ranges of clerestory windows" and so on (Hitchcock 118). Critics are enthusiastic, too, about the early use of polychromy here, in which he was aided by his soon-to-be brother-in-law, Owen Jones. In his Academy obituary, the style adopted at Christ Church is described as "Byzantine-Italian" (489).

St Mark's, Alexandria (photograph by Tim Willasey-Wilsey).
In fact, Wild adapted different styles to his own purposes, and his own vision, with much success: Jackson uses the words "eclectically inventive" (238). He provided himself with many new sources of inspiration when he travelled to Egypt in 1842, remaining there until 1847 and taking in Damascus, Constantinople, Italy and Spain on his return journey (see Dorey). In Alexandria he made an important contribution of his own – St Mark's Anglican Church, finally completed in 1855. Back in England, he designed another widely praised building, St Martin's northern schools in Long Acre, London (unfortunately, demolished), and worked on the details of the plans, as well as some of the interior decoration, for the original Crystal Palace in Hyde Park. Here again he worked alongside Jones, who by then had married his sister Isabella. Also working on this important project, although on the more technical, structural side, was his brother Charles.
Wild and Jones reinforced each other's interests: Helen Dorey tells us that "Owen Jones's celebrated Grammar of Ornament (1856–7) used Wild's drawings of Cairo for the illustrations of Arabian details." Wild also designed the British legation buildings at Tehran (1869) and the masonry façade of the Bethnal Green outpost of the Victorian and Albert museum, now the Museum of Childhood, which was not completed in the way he had hoped, but opened with some ceremony in 1872. But his health had been holding him back: it had prevented him from working in private practice since 1857, and from 1878 he served in a less stressful capacity as curator of the Sir John Soane's Museum, undertaking various alterations to it, but not accomplishing as much as he might otherwise have done. — Jacqueline Banerjee

Wild's drawing for the proposed museum in Bethnel Green. © The Victoria and Albert Museum, London, courtesy of the Museum.
Works
- Christ Church, Streatham
- St Mark's Anglican Church in Alexandria, Egypt
- St Martin's Northern Schools
- Museum of Childhood on Bethnal Green (includes Wild's drawing for the museum)
Bibliography
Dorey, Helen. "Wild, James William (1814–1892), architect." Oxford Dictionary of National Biography. Online ed. Web. 20 August 2020.
Hitchcock, Henry-Russell. Architecture: Nineteenth and Twentieth Centuries. 2nd ed. Baltimore: Penguin, 1963.
Jackson, Neil. "Christ Church, Streatham, and the Rise of Constructional Polychromy." Architectural History 43 (2000): 219-52. Web. 21 August 2020.
Obituary: James William Wild." The Academy. 26 November 1892 (no. 1073): 489-50.
Turnor, Reginald. Nineteenth Century Architecture in Britain. London: Batsford, 1950.
Created 20 August 2020