Photographs by the author. You may use these images without prior permission for any scholarly or educational purpose as long as you (1) credit the photographer and (2) link your document to this URL in a web document or cite it in a print one. The black and white plate is reproduced from Winefride de l'Hôpital's book (see bibliography). [Click on all the pictures to enlarge them.]

St Botolph without Aldgate, interior remodelling by John Francis Bentley (1839-1902). c.1888-93 (Bentley designed a small window in the east end of the north aisle in 1893). Aldgate, London EC3.
St. Botolph's, Aldgate, is an eighteenth-century rebuilding of an ancient church of the medieval Knighten Guild, situated at the City's eastern limits. Daniel Defoe was married here in 1683, before the rebuilding, and Jeremy Bentham was christened here in 1747, after it. The eighteenth-century architect was George Dance the Elder, Clerk of the City, who also built the fine porticoed Mansion House as the Lord Mayor of London's official residence. The fabric of the church was restored in 1875, but it was Bentley who sympathetically but absolutely transformed it internally.


Left: The exterior of the church, its plain brickwork enlivened by its stone dressings; note the Venetian windows which bring light into the church on three sides. Right: Looking across the nave to the north gallery.
In 1888, when Bentley was selected to make a report on it, he began by saying:
I have made a careful survey of the church of St. Botolph, Aldgate, with the object of placing it in a thorough state of reparation and of remodelling the interior in order to bring it more into unison with modern requirements; at the same time retaining the leading characteristics so intimately bound up with local associations existing for nearly a century and a half. In submitting this report for your consideration it is my duty to state that I have been actuated by a desire to respect as far as possible the original intention of the designer and all other features of interest that connect the present with the past. (de l'Hôpital II: 633-34)
The general emphasis in his report is on brightening up the interior, and producing more space in the chancel and for vestry arrangements. He also writes,
The ceiling at present is a blot on the interior, but by judicious treatment it might be made "a thing of beauty and a joy for ever." To this end I would suggest that broad moulded beams, taking up with the caps of the shafts, should be run transversely and longitudinally, and a line of modelled coffered panels should be placed alongside the latter, leaving the space within for surface decoration. At the junction of the wall and ceiling I would further add a deep frieze in bold relief.... The effect thus produced would be fine and novel, and, moreover, would transform the whole appearance of the church. (de l'Hôpital II: 635).
He was, of course, entirely right.
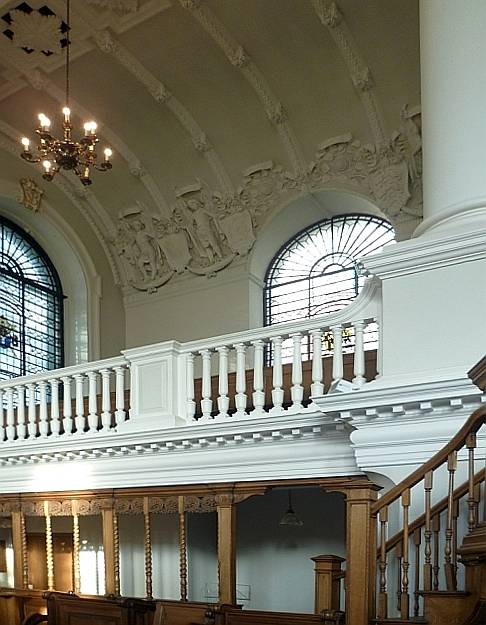
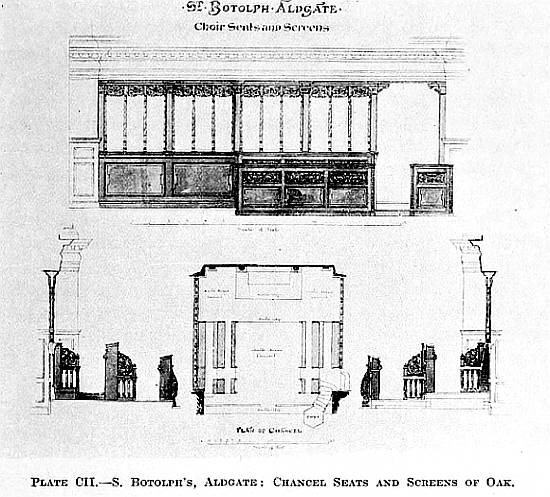
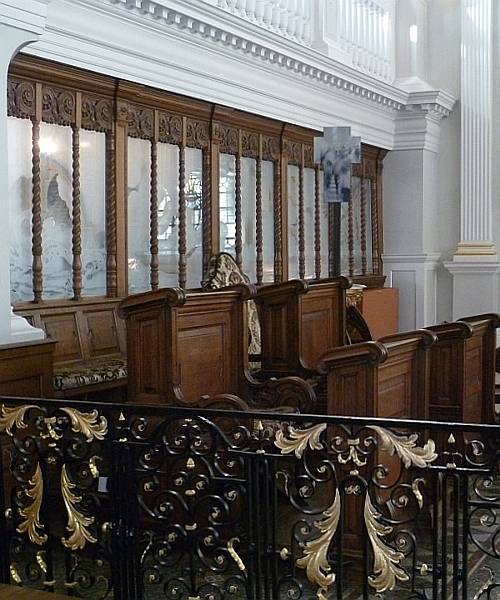
(a) The south gallery, showing the pierced balustrade, windows and lighting, all done according to Bentley's plans. (b) Bentley's sketches of chancel seating and screen. (c) Chancel seating and screen today, again, very much as planned.

Sample of the ornamental plasterwork: close-up of relief with angels and heraldic shields, scrolls and festoons.
Although Bentley says that he has had little time to make detailed suggestions, and some modifications were inevitable, many of the ideas in this early report were carried through, to produce just the "luminous picturesque effects" to which he aspired (de l'Hôpital II: 637). For example, ornamental and glazed screens of wood were inserted to enclose the chancel from the side aisles; structural alterations were made to the reredos (new architrave mouldings, and increased height); and, most strikingly, ornamental plasterwork was incorporated — even in the ceiling beneath the galleries, but most strikingly in the cornice, where heraldic shields of the livery companies are supported by twenty-four angels, in homage to the church's civic tradition. As always with Bentley, much attention was paid to colour, with the galllery's balustrades painted white and a light colour scheme used throughout. Embellishments such as the decorative details on the reredos mouldings are suitably picked out with gilding.
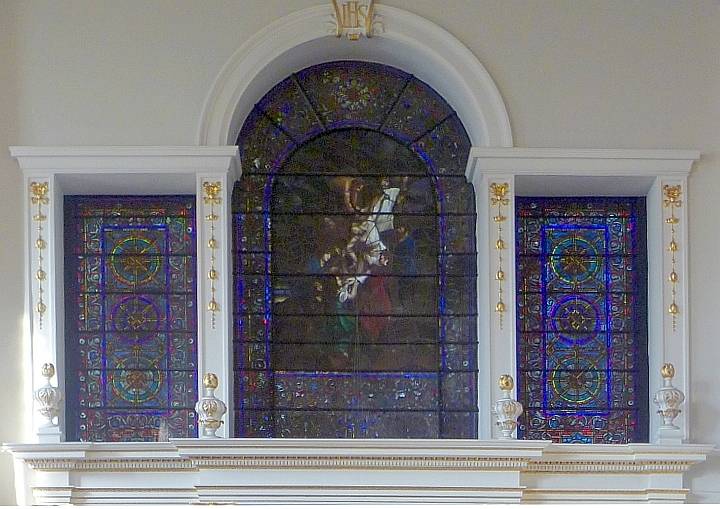
The East Window, an enamelled glass copy of Rubens' Descent from the Cross, given in 1857. It gains considerably from its surround.
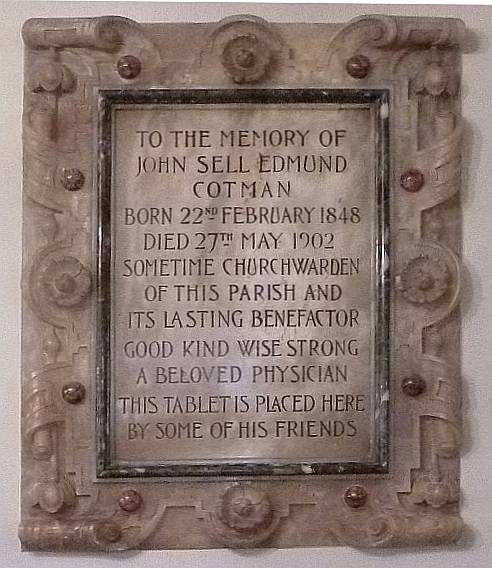
Alabaster memorial to one of the church's Victorian benefactors — John Sell Edmund Cotman, a physician, was a grandson of the artist John Sell Cotman.
Contrast the interior here with the same architect/designer's lavish Westminster Cathedral. On the other hand, compare it with N. H. J. Westlake's interior of St John the Baptist, Brighton — equally light and luminous, though with its decorative effects achieved by painted decoration rather than plasterwork. Bentley and Westake had often collaborated in the past. Like C. H. Townsend, they tend to be omitted from the list of important Arts and Crafts practitioners, but they very much belong there. In this connection, note that W. R. Lethaby, co-founder of the Art Workers Guild, wrote the introduction to the first volume of Winefride de l'Hôpital's account of her father and his work, several times quoted from above.
Sources
Obituary of John Sell Edmund Cotman in the British Medical Journal, 7 June 1902. Web. 17 May 2011.
de l'Hôpital, Winefride. Westminster Cathedral and Its Architect: Volumes I and II. London: Hutchinson, 1919. Internet Archive. Web. 17 May 2011
St Botolph without Aldgate: A Brief History. Leaflet available at the church.
Weinreb, Ben, et al. The London Encyclopaedia. 3rd ed. London: Macmillan, 2008.
Last modified 24 August 2020